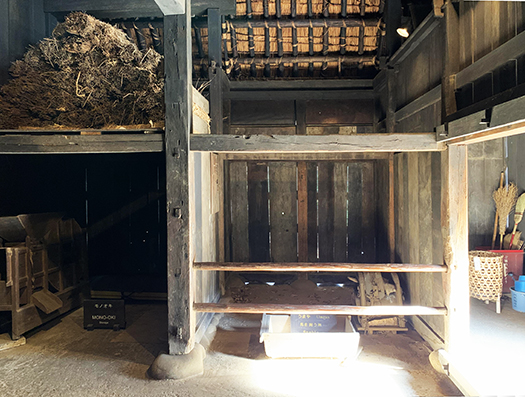
現代でふつうに建てられる住宅には、「作業する」空間はあまりない。
生業の場、あるいは生産に関わる空間は他の建築、
工場のような純粋な機能性空間に置き換わっていって、
住宅は基本的な生存、食べる場、寝る場、憩う場、育つ場という機能に
ほぼ集約された空間として構想され、作られてきている。
農家住宅などでも現代では都市住宅とそう変わらない間取り設計が主流。
働く場としての機能性は別のプレハブなどに置き換わっているので、
住居にはそういう機能性は考えられなくなっている。
そしてそれは全国均一型の「暮らし方」になっていたかも知れない。
いわゆる「戦後」という75年を超えた長い時代、一貫してきたのは、
こういう「均一化」の流れであったように思う。
テレビや新聞といった「マスメディア」の発達も連動していて、
全国一律の金太郎アメ的な社会が目指されてきたのでしょう。
それが意図的だったのか、世界的にも同様のことが進行したのは事実。
住宅建築の世界で言えば世界的に稀有な全国一律型の
「ハウスメーカー」という存在が地域工務店をはるかに凌駕してきた。
しかし実態としてはまことに「プレハブ」だったことは当然。
それがマスメディアを使っての「宣伝の力」によって有無を言わせず、
市場を占有する勢いで制圧してきた。
宣伝によって、企業イメージというヌエのような「価値」までまとってきていた。
建てられる住宅とはまったく無縁な価値感だったといえるでしょう。
写真のような土間の空間には、馬のための空間すらも考えられて
その(馬の)生き方、暮らし方まで丹念に設計されて作られてきている。
左右幅は1間ほどのスペースで、上部には床は張られていない。
馬の背高を考えれば、大きくあくびをしたとしても過不足のない空間。
写真左手には「藁」も積み上げられていて馬の世話に最適化されている。
人間労働のしっかりとした解析、もっといえば馬の生態もよく勘案して
建築が、ちょうどよくフィットするように調整されている。
製造業の側が、人間の暮らし・労働をわきまえて、最適解をその場その場で
しっかりと実現している様があきらかだと思います。
こういった製造業の仕事ぶりが、「地域工務店」という作り手の本質。
その地域、土地、そして建て主の生業から暮らし方まで
透徹した把握分析能力で掴み取って、発注者の想像力を越えるような
最適空間を作り出していったのでしょう。
まことに「オーダーメイド」の建築だけれど、だからこそ地域に根ざすことができた。
いま、WEB時代になり、Amazonとかの出現によって
ロングテール型の、きわめて特殊解型の需要への対応が
最適化コストで可能な社会が実現しつつある。
それは規格大量生産型の超発展形とも思えるけれど、一方での見方とすれば、
オーダーメイド型の受発注が可能になってきている側面もある。
セミオーダーの超発展形というようにも考えられる。
規格大量生産型社会での「画一化」はこれからも進むのかどうか、
よくわからないけれど、ツールとしてのWEBは
そうした社会の不都合・デメリットを緩和出来る可能性はある。
さて、住宅建築では、今後とも暮らし方の「画一化」は進むのだろうか?
わたしとしては「テレワーク」によって家に「働く場」が再来するのは、
住宅業界にとって千載一遇のチャンスかも知れないと思っています。
いろいろな業種の人々のテレワークに似合った、オーダーメイド型の
オモシロく創造的な住宅建築が出現する可能性がある。
WEBデザイナーの家とか、個性的Youtuberの家とか、
これまでの職業類型とはまったく違うありようが出現するのではないか・・・。
English version⬇
【Will the return of working space evolve housing? 】
There is not much space to “work” in a house that is normally built in modern times.
The place of livelihood or the space related to production is another architecture,
It has been replaced by a pure functional space like a factory.
Housing has the functions of basic survival, eating place, sleeping place, resting place, and growing place.
It has been conceived and created as an almost integrated space.
Even in farm houses, the floor plan design that is not so different from urban houses is the mainstream in modern times.
Since the functionality as a work place has been replaced by another prefab etc.,
Such functionality is no longer conceivable in homes.
And it may have become a nationwide uniform “lifestyle”.
In the so-called “postwar” era of over 75 years, what has been consistent is
I think it was such a flow of “uniformization”.
The development of “mass media” such as television and newspapers is also linked,
Perhaps the nationwide uniform Kintaro-ame society has been aimed at.
Whether it was intentional or not, it is true that the same thing has happened worldwide.
Speaking of the world of residential construction, it is a nationwide uniform type that is rare in the world
The existence of a “house maker” has far surpassed that of local construction shops.
However, it is natural that it was really a “prefab” in reality.
Whether or not it is due to the “power of promotion” using the mass media,
It has been suppressed with the momentum to occupy the market.
Through the promotion, the corporate image, which is a nue-like “value”, has been acquired.
It can be said that the value was completely unrelated to the house to be built.
In the dirt floor space like the picture, even a space for horses can be considered
The (horse’s) way of life and way of life have been carefully designed and made.
The width of the left and right is about 1 ken, and there is no floor on the top.
Considering the height of the horse, it is a space that is just right even if you yawn big.
“Straw” is also piled up on the left side of the photo, which is optimized for horse care.
A solid analysis of human labor, more specifically considering the ecology of horses
The architecture has been adjusted to fit just right.
The manufacturing industry understands human life and labor and finds the optimal solution on the spot.
I think it is clear that it has been realized firmly.
This kind of work in the manufacturing industry is the essence of the creator of a “regional construction shop.”
From the area, the land, and the owner’s livelihood to the way of life
Grasp with clear grasp analysis ability and exceed the imagination of the orderer
Probably it created the optimum space.
It’s really a “made-to-order” architecture, but that’s why it was able to take root in the community.
Now, in the WEB era, with the advent of Amazon and so on
Responding to the demand for long tail type and extremely special solution type
A society where optimization costs are possible is being realized.
It seems to be a super-developed version of the standard mass production type, but from one perspective,
There is also an aspect that custom-made orders are becoming possible.
It can be thought of as a semi-order super-developed form.
Whether “uniformization” in a standard mass production society will continue to progress
I’m not sure, but the WEB as a tool
There is a possibility that such inconveniences and disadvantages of society can be alleviated.
By the way, will housing construction continue to “uniformize” the way of life?
For me, “telework” will bring back a “working place” to my house.
I think it may be a chance for the housing industry.
Made-to-order type that suits the telework of people in various industries
Funny and creative residential architecture may emerge.
WEB designer’s house, unique Youtuber’s house,
I think there will be a completely different form of occupation from the past …
Posted on 3月 7th, 2021 by 三木 奎吾
Filed under: 住宅マーケティング, 日本社会・文化研究







コメントを投稿
「※誹謗中傷や、悪意のある書き込み、営利目的などのコメントを防ぐために、投稿された全てのコメントは一時的に保留されますのでご了承ください。」
You must be logged in to post a comment.