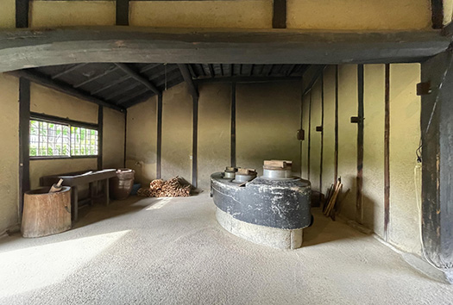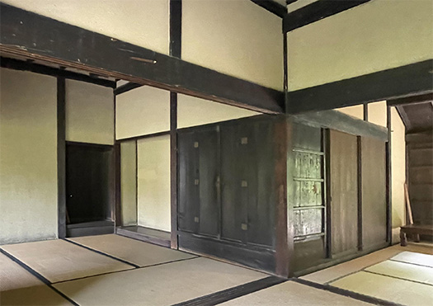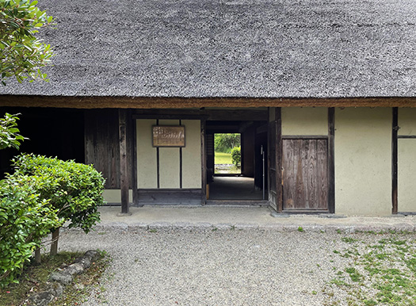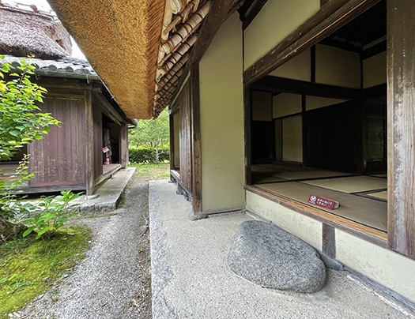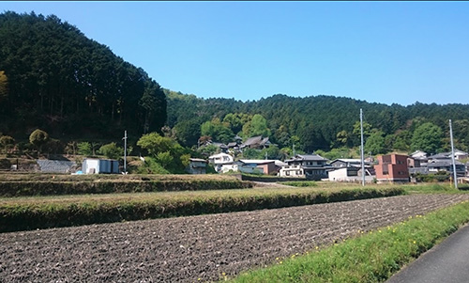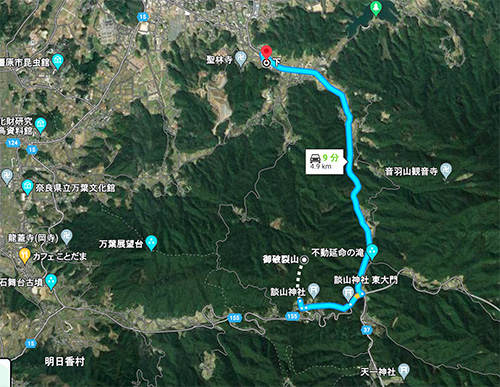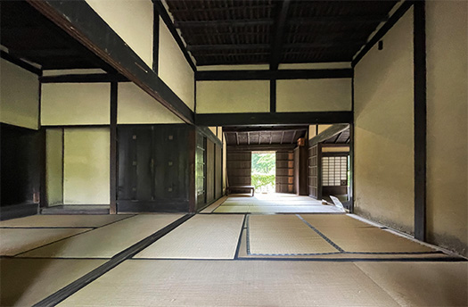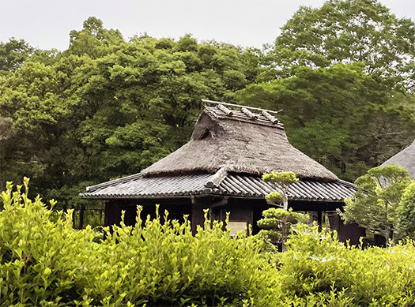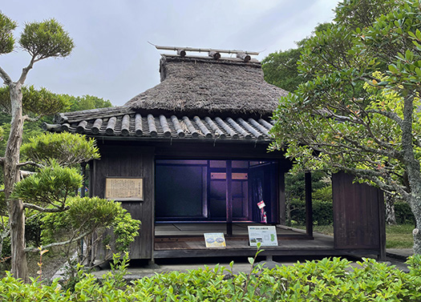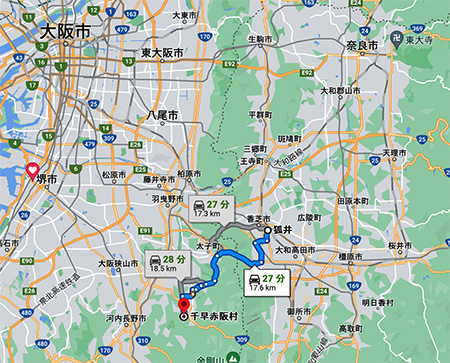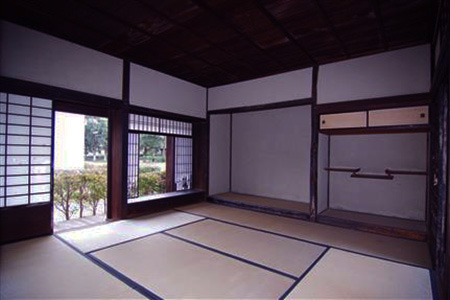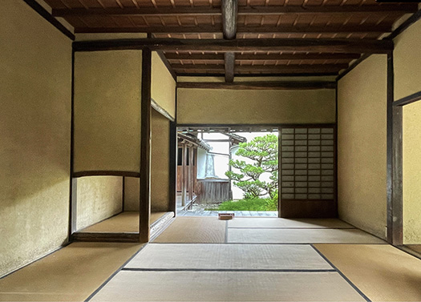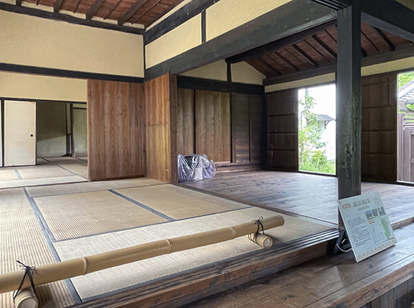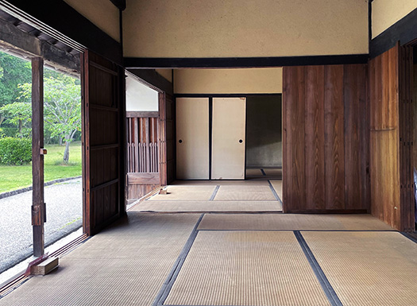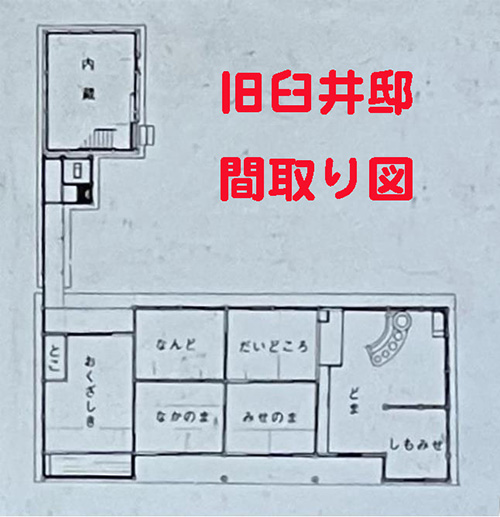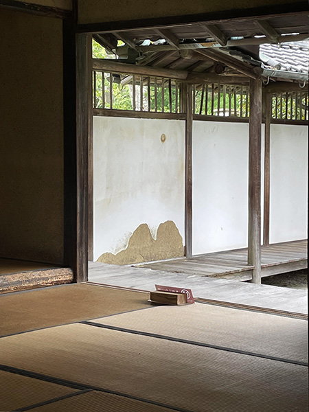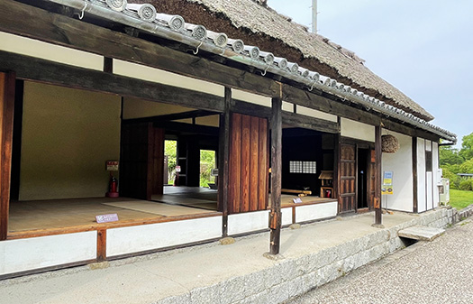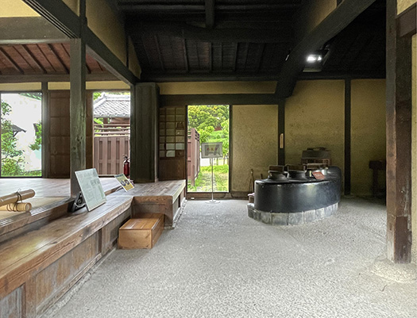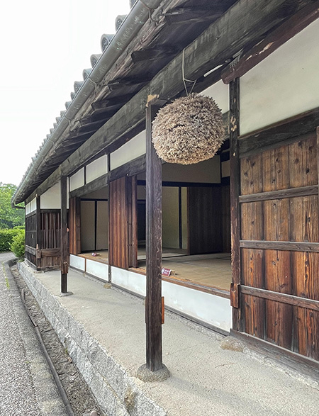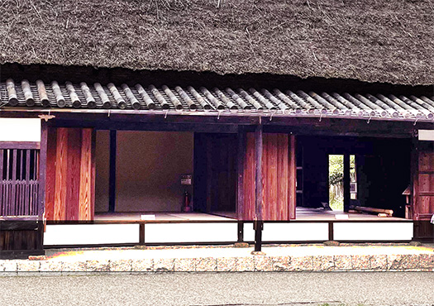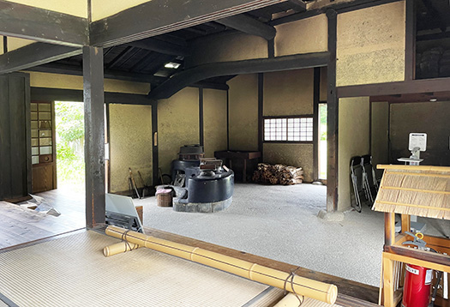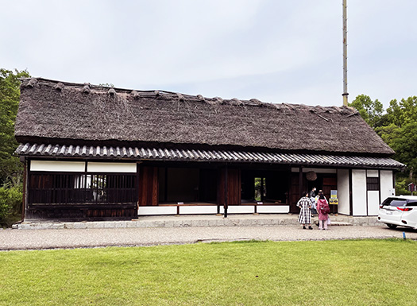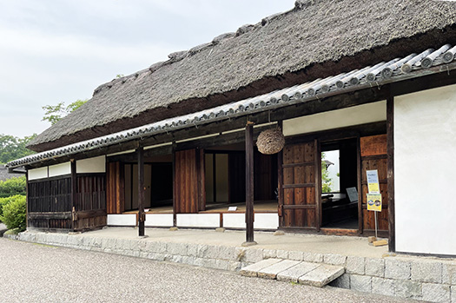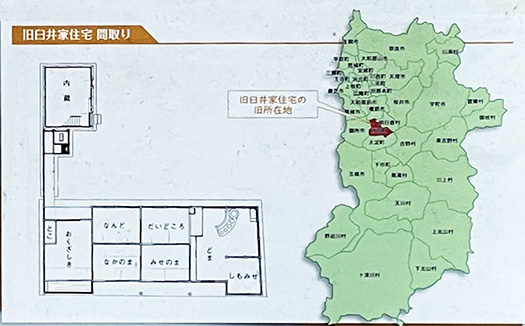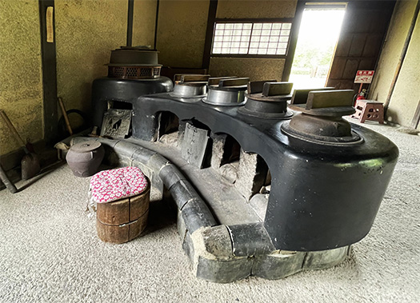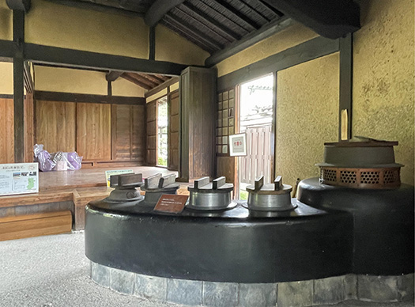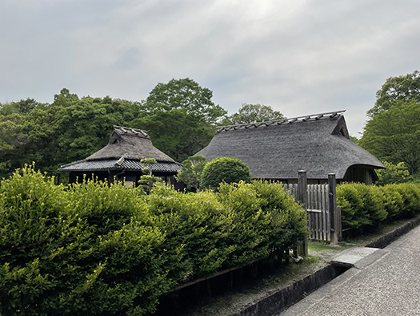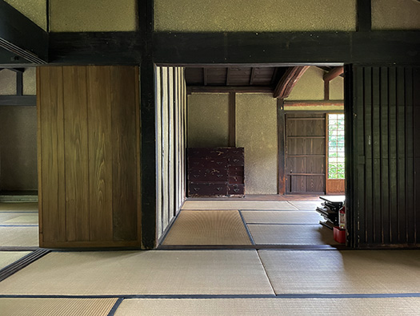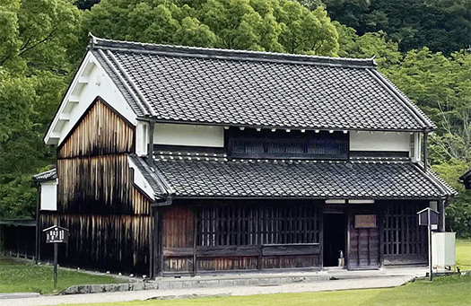
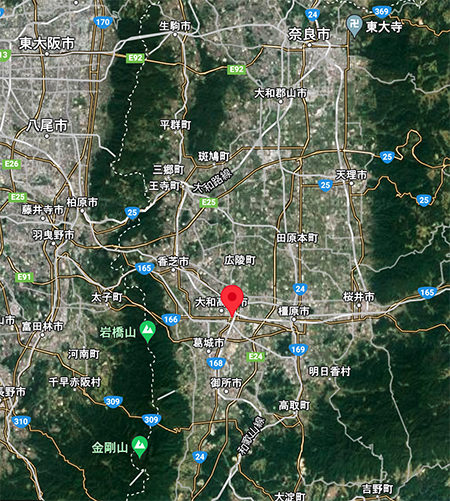
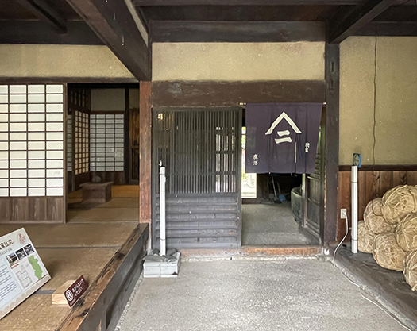
奈良盆地の古民家探訪、今回は盆地の南西部・大和高田市の町家。
大和高田市は古来から東西に「横大路」(初瀬街道)と南北には
「下街道」という主要路が交差した要所で近世までは
宿場町・商業の町として発達したとされる。
鹿沼家は、横大路の北側に居を構え代々米屋を営んでいたと伝えられている。
建築年代は現存する「請取普請状」により文化9年(1812年)と判断される。
この主屋の表側の庇部分には格子を飾り二階の両端には袖壁を付け、
中央部に出格子を飾るところなどは町屋特有の姿をよく表しており、
県内では最も古い例に挙げることができるとされる。
ちなみに現代の同市の町家の様子が以下の写真がWEBで紹介されていた。
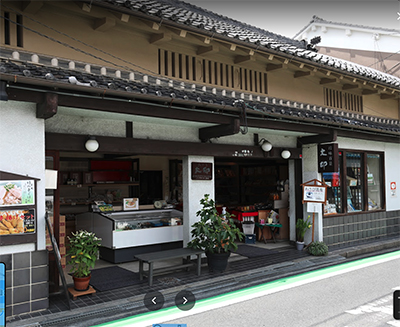
江戸時代・日本社会では商業取引自体への課税について
経済管理思想のしっかりした方針は明瞭には見えない。
われわれ現代人はそれなりに論理的な課税施策に慣れているけれど、
江戸期の徳川幕府体制では個別の商取引に対する課税は難しかった。
特定の仕事に課税される運上・冥加また臨時の事業や財政の穴埋めのために
賦課される上納金もあったが、江戸時代の課税の中心はいわゆる「年貢」。
商家には建築間口に対して固定資産税課税するくらいが基本だった。
武家権力とは「一所懸命」が基本思想であってひたすら「土地の権利」が
最上位価値とされて社会運営してきた。
田沼意次などの活躍で商業活力を基盤にした政権運営の萌芽があったけれど、
かれの失脚とともに「賄賂政治」というヒステリー弾劾が
政権内部で叫ばれていってかれは失権しその萌芽は窒息させられた。
個人的にはこの田沼意次への攻撃が、非論理的な他者非難を日本人の特性として
最初に刷り込んだ事態だったのではと思っています。
田沼さんは勃興する経済活力をどうやって政権運営に取り込んだらいいか、
言い換えれば経済を論理的に解明して幕府財政を抜本的に改革しようとした。
織田信長以来の開明的「楽市楽座」思想が税制の基本・財政骨格にならなかった。
田沼政治をひたすら「倫理的に」批判して清廉潔白であることが
目的化していった流れというのは、現代のいまに至るも
政治批判・他者非難ヒステリー現象に息づいているのではないか。
現代最新の動きでは、国家財政破綻して大統領が国外逃亡したスリランカでは
SDGs思想の「理念」優先で大統領が化学肥料禁止の農業「改革」をした結果
生産がほぼ半分程度まで一気に減少して財政破綻に立ち至ったのだとされる。
きれいごとで飢えさせられる民と、現代の「理念」では賞賛された逃亡権力者。
理念優先・経済音痴の不都合な真実、民にとってはバカ殿以外の何物でもない。
おっと、まったく論旨がズレまくり(笑)。
しかし一方で日本の町家建築には汲めども尽きない「合理主義」思想が
そこに見いだせると思っています。という建築解析はあした以降に。
English version⬇
The Kanuma Family of Town Houses and the Shogunate’s Tax System Yamato Historical Testimony-24
Sri Lanka’s national financial collapse due to prioritizing SDGs ideals. The collapse of the Edo Shogunate due to its economic incompetence. Criticism of others prioritizing ethics and a living economy. …
In this installment of “Exploring Old Houses in the Nara Basin,” we will visit a townhouse in Yamatotakada City, located in the southwestern part of the basin.
Since ancient times, Yamatotakada City has been at the crossroads of two major roads, Yoko-oji (Hatsuse-kaido) from east to west and Shimo-kaido from north to south.
The city of Yamatotakada has been an important place where two main roads, Yoko-oji (Hatsuse-kaido) from east to west and Shimo-kaido from north to south, crossed.
The Kanuma family lived on Yoko-oji Street, which was a major thoroughfare in Yamatotakada City.
The Kanuma family is said to have lived on the north side of Yoko Oji and operated a rice store for generations.
According to an extant “letter of undertaking and fukinsho”, the building was constructed in the 9th year of Bunka era (1812).
The front eaves of the main building are decorated with latticework, and the two ends of the second floor are decorated with sleeve walls.
The latticework on the front eaves and the latticework in the center of the second floor are typical of machiya houses.
It is said to be one of the oldest examples of machiya in the prefecture.
The following photos of modern machiya houses in the city were introduced on the Web.
In the Edo period and Japanese society, taxation of commercial transactions itself
In the Edo period (1603-1867) and Japanese society, a firm policy of economic management thought regarding taxation of commercial transactions itself is not clearly evident.
Although we moderns are accustomed to a reasonably logical taxation policy, it was difficult to tax individual commercial transactions under the Tokugawa Shogunate in the Edo period.
However, under the Tokugawa shogunate in the Edo period, it was difficult to tax individual commercial transactions.
The Tokugawa Shogunate system in the Edo period had difficulty in taxing individual business transactions.
There were also taxes levied on specific jobs, such as luck and money orders, as well as on temporary businesses and to make up for financial losses.
The main source of taxation in the Edo period was the so-called “annual tribute.” For merchant families, property taxation was levied on the floor space of their buildings.
The basic idea of samurai power was to “work hard,” and “land rights” were the highest value in society.
The samurai power was based on the idea of “working hard,” and the “right to the land” was the highest value.
The government was based on the commercial vitality of the people, but with the downfall of Tanuma Iiji, “bribery” became the norm.
But with his downfall, the hysterical impeachment of “bribery politics
The budding of the administration was choked off when Tanuma lost his power.
Personally, I believe that this attack on Iniji Tanuma was the first time that the illogical condemnation of others was imprinted as a characteristic of the Japanese people.
I personally believe that this attack on Iniji Tanuma was the first situation that imprinted the illogical blaming of others as a Japanese characteristic.
Mr. Tanuma was trying to figure out how to incorporate the emerging economic vitality into his administration.
In other words, he tried to fundamentally reform the finances of the shogunate by logically elucidating the economy.
The open-minded “rakuichi rakuza” philosophy, which had existed since Oda Nobunaga, did not become the basis of the taxation system or the fiscal framework.
The objective was to be clean and honest by criticizing Tanuma’s politics “ethically”.
The trend of making Tanuma’s politics “ethically” critical and purity the objective is a trend that continues to the present day.
This trend, which is still alive today, may be seen in the phenomenon of political criticism and hysteria of blaming others.
In Sri Lanka, where the president fled the country after the national financial collapse
The president’s agricultural “reform” banning chemical fertilizers in favor of the “ideology” of the SDGs has resulted in a dramatic decline in production by almost half.
As a result, production dropped to almost half of what it had been before, leading to the financial collapse.
A people starved by a clean slate, and a fugitive powerhouse lauded by the modern SDG philosophy.
The people are nothing but a bunch of fools to the people, including the administration of a clean and economically illiterate government.
Oops, I’m totally off-topic (laughs).
But on the other hand, I believe that there is a never-ending “rationalist” philosophy to be found in Japanese machiya architecture.
I believe that the “rationalist” philosophy that is endless in Japanese machiya architecture can be found in it. I will leave the architectural analysis for tomorrow.
Posted on 7月 21st, 2022 by 三木 奎吾
Filed under: 住宅マーケティング, 日本社会・文化研究 | No Comments »


