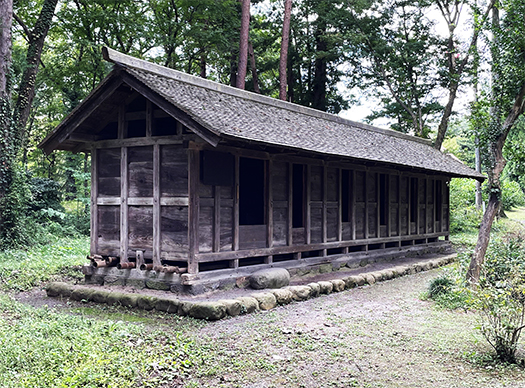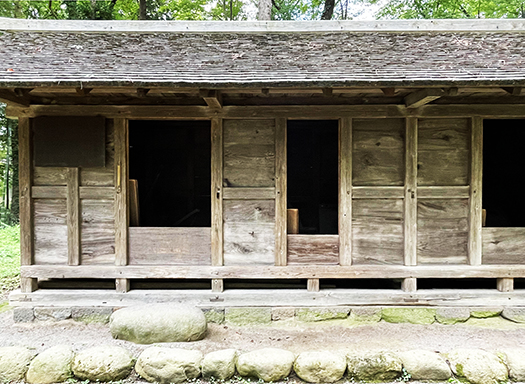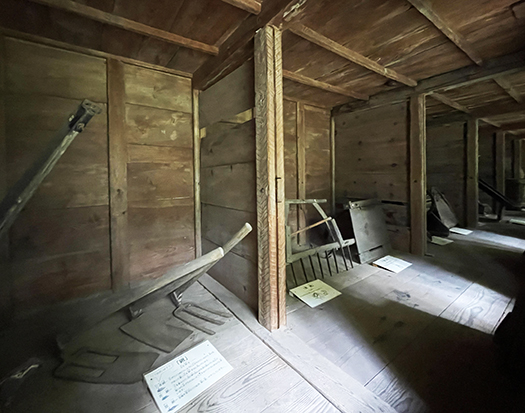
さてアポイント最後の地、東京での2日間を終えて昨日やや遅れた飛行機便で札幌に夜8時前に帰還。東京は知人の話では日中最高気温34度とのことで実際に陽射しの中に入るとキツいほど。まぁ移動についてはクルマ、目的は建築行脚なので、完全に外気の中にいる時間というのは、たぶんみなさん1日に1時間程度なのでしょう。移動の公共交通でも建築内部でも遮熱構造や冷房装置が機能して、まぁ日常生活は維持可能なのだろうと思われますね。
しかし北海道に降り立ってみるひんやりとした空気感が全身を包んできてくれる。迎えに来てくれたカミさんは「羽織る服、持って来るかどうか、迷った」ということ。で、一晩寝て起きたら、やっぱり気温もあってか、気分が鮮明・爽快になっている。そういえばきのう朝は、上野公園を散歩していたのですが、歩き始めの時はすこし「ボーッ」としていた(笑)。疲労もあるけれど、やはり朝とは言え外気温が高温高湿の日中の「余韻」を残しているのでしょうか。
ということで、本日からは日常的な業務に復帰しつつ、同時進行で表題のような大量の取材写真データの編集作業に向かっていきたいと思っています。
Photoshopなどの画像編集ソフトを使いながら、取材した「肌感覚」を再体験・追体験、再構成していくプロセスなのですが、そこにさまざまな「情報」追加収集作業が同時並行する。そういうことが、わたしの素地や取材テーマの追求の核心を形成していってくれる。数寄な没頭の時間。


写真は福島市の民家園に保存されている「旧佐久間家板倉」。
今回のツアーで最初に参観した場所のその「いの一番」の建築です。江戸期19世紀後半ということなので、まぁ築200年ほどの「農業の基本機能性建築」。こういう「機能性一択」の建築は非常に「清々しさ」に満ちている。求めるべき社会的機能に対してまっすぐである姿がすばらしい。
屋根はクリの木の木羽(こば〜薄く加工した木板)を重ねて葺いている。壁は厚い板を柱に「溝」を掘って厚板を「落とし込んでいく」工法。板倉建築は通常、「穀倉」とも呼ばれ脱穀前の籾の貯蔵に利用される。床下を高くし小屋裏も開放させて風通しを良くする蒸暑対応の機能性建築そのもの。いわゆる気候風土に完全対応した建築と思える。壁の板は随時、取り外せるので籾の量にあわせて収蔵能力を調整も出来る。
ただしこういった工夫をした建築だけれど、ネズミの食害からの防御は困難で、そういう対応としては「守り札」を貼って「祈った」ということ。
この最後、祈るという部分にこころが反応する。そこに「民俗」というなにごとかが機縁を持っているのだと考えると、深く反応せざるを得なくなる。
English version⬇
[Total amount of photos covered: 6.43 GB, to be sorted and organized
Functional architecture to store and preserve rice and unhulled rice from the hot and humid climate. It seems to be a cradle of Japanese “spirituality” toward the most important foodstuff. Architecture and folk customs resonate with each other. Architecture and folklore resonate with each other.
After two days in Tokyo, the last of my appointments, I returned to Sapporo before 8 p.m. on yesterday’s slightly delayed flight. According to my acquaintance in Tokyo, the maximum temperature during the day was 34 degrees Celsius, and it was actually hard to be in the sun. Well, since we are traveling by car and our purpose is to visit architectural sites, we probably only spend about one hour a day completely in the open air. It is thought that the heat shields and air conditioning systems in the public transportation and inside the buildings function well enough to maintain the daily life of the people.
However, the cool air that I felt when I landed in Hokkaido enveloped my whole body. My wife, who came to pick me up, said, “I wondered whether or not I should bring a coat of clothing. After a good night’s sleep, I woke up feeling refreshed and clear, probably due to the temperature. By the way, I took a walk in Ueno Park yesterday morning, and when I started walking, I felt a little “fuzzy” (laugh). It was partly fatigue, but I guess the outside temperature, even in the morning, was still “lingering” from the high temperature and humidity during the day.
So, from today, I would like to return to my daily duties while simultaneously working on editing the large amount of photo data from the interviews, such as the one in the title.
Using image editing software such as Photoshop, I am in the process of re-experiencing, reliving, and reconstructing the “firsthand sensations” of the interviews, while simultaneously collecting various additional “information” at the same time. This process forms the core of my background and my pursuit of the theme of the interview. A time of immersion.
The photo shows the “Former Sakuma Family Itakura” preserved in the Minkaen in Fukushima City.
It is that “inochi” architecture of the first place we visited in this tour. It was built in the late 19th century during the Edo period, so it is, well, a “basic functional architecture for agriculture” about 200 years old. This kind of “functionality-only” architecture is very “refreshing. It is wonderful that the building is straightforward in terms of the social functionality that it should fulfill.
The roof is made of layers of thinly processed wood shingles made from chestnut trees. The walls are made of thick wooden planks that are “dropped” into the pillars by digging grooves in them. The wooden house is usually called a “granary” and is used for storing unhulled rice before threshing. It is a functional architecture that is designed to cope with heat and humidity by raising the subfloor and opening up the back of the house to improve ventilation. It seems to be an architecture that fully responds to the climate. The wall panels can be removed at any time, so the storage capacity can be adjusted according to the amount of paddy.
However, despite this ingenious construction, it was difficult to protect the building from rodent damage, so they put up “guardian tags” and “prayed” for protection.
This last part, “praying,” is what makes my heart respond. When I think that something about “folk customs” is involved in this, I cannot help but react deeply.
Posted on 9月 18th, 2024 by 三木 奎吾
Filed under: 住宅取材&ウラ話







コメントを投稿
「※誹謗中傷や、悪意のある書き込み、営利目的などのコメントを防ぐために、投稿された全てのコメントは一時的に保留されますのでご了承ください。」
You must be logged in to post a comment.