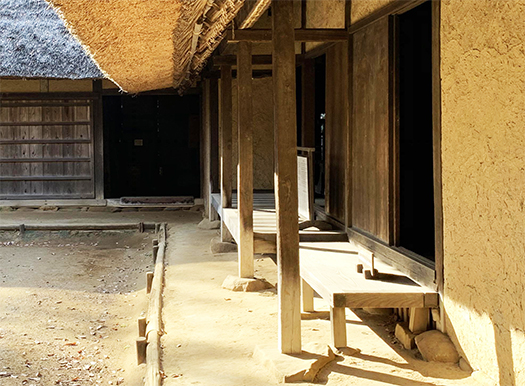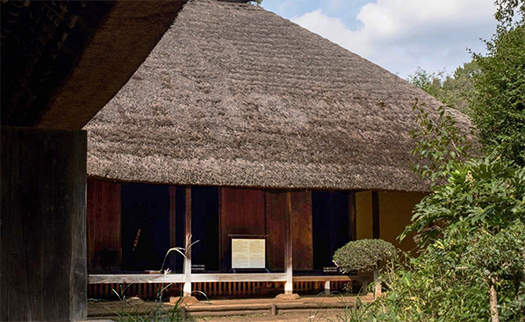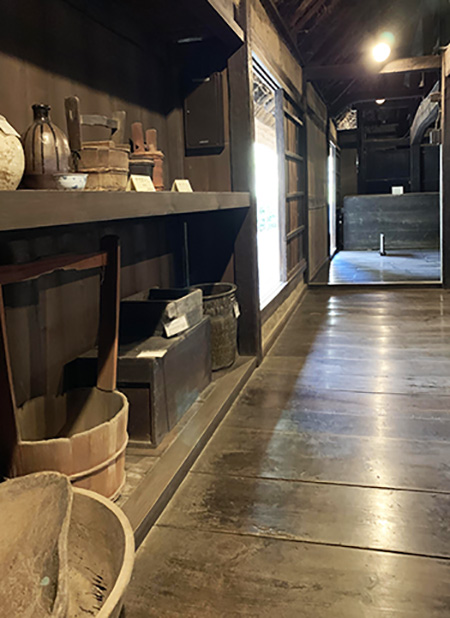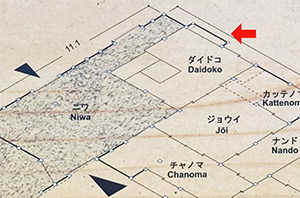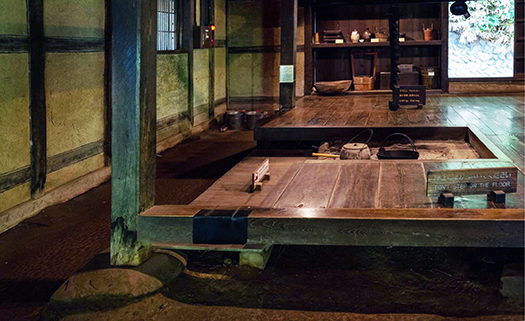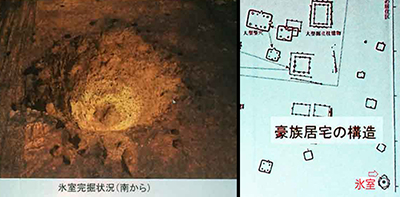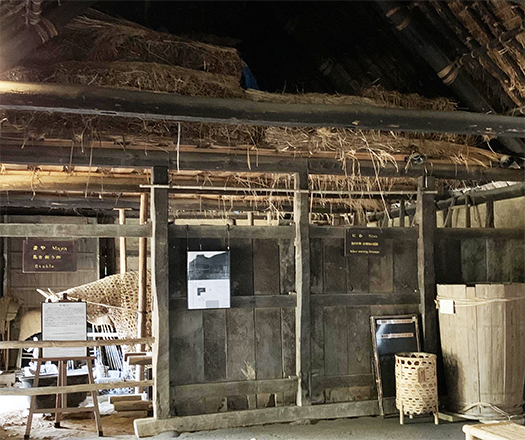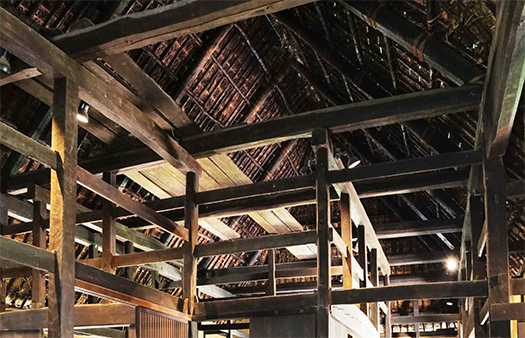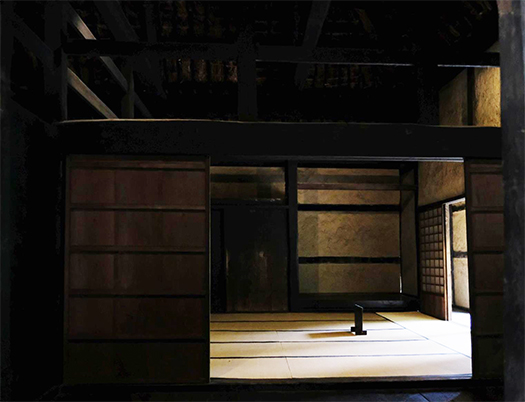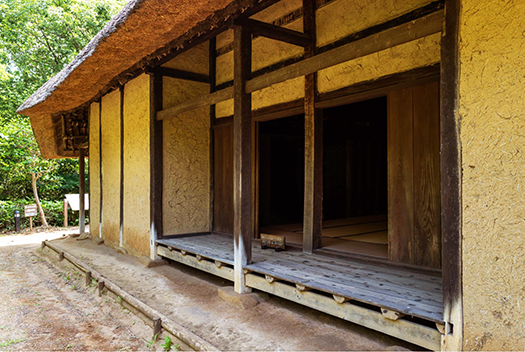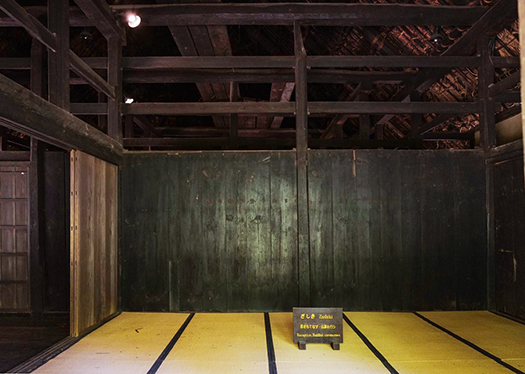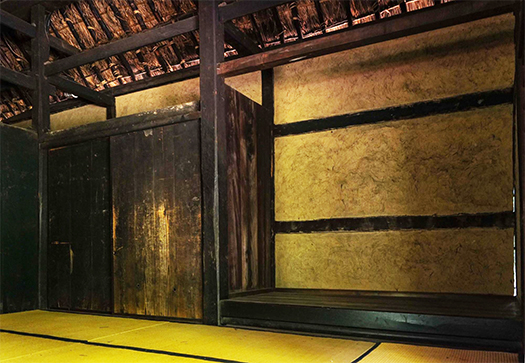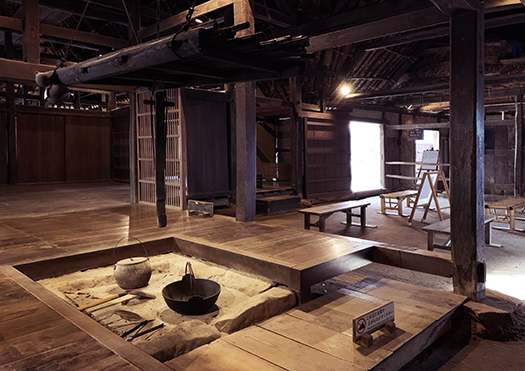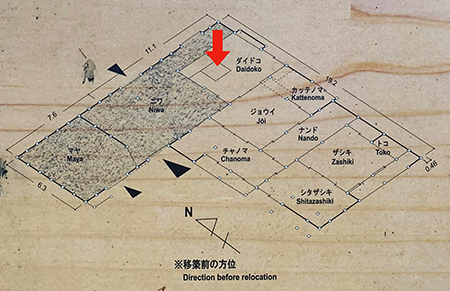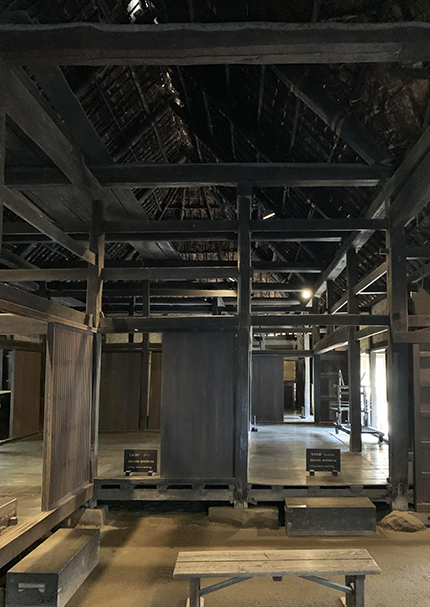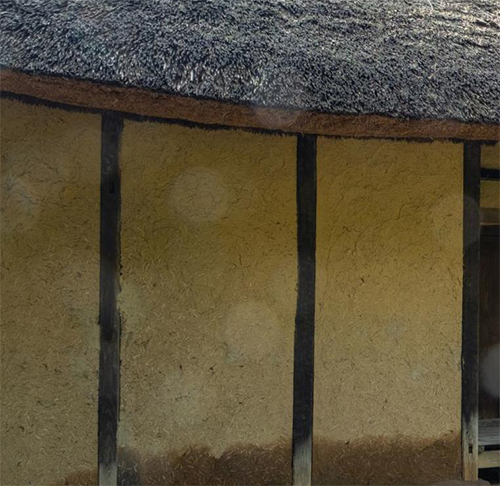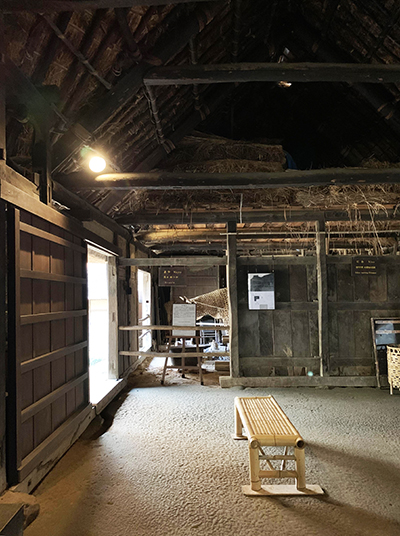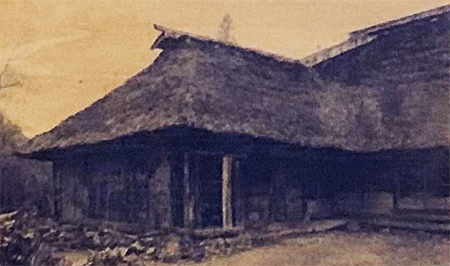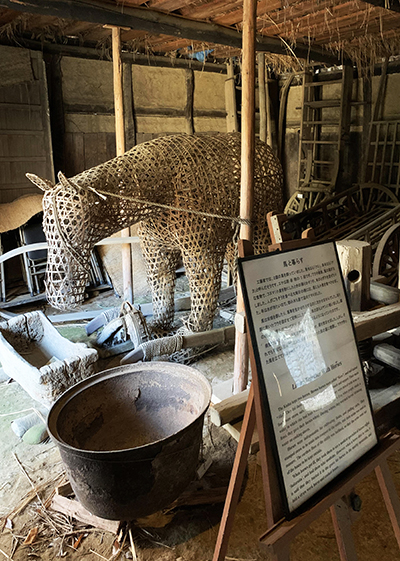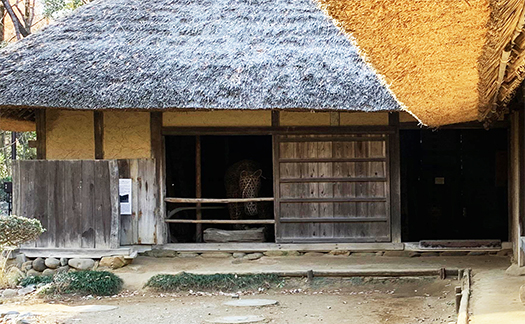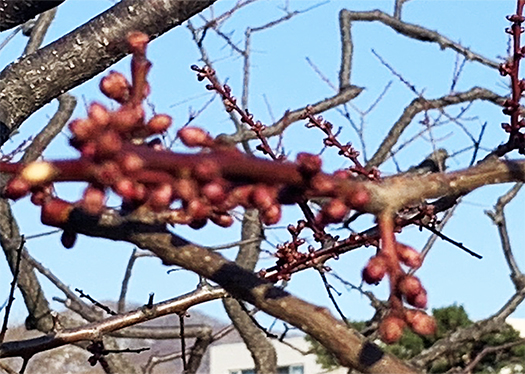
温暖地とはほぼ1ヶ月ほど季節感のタイムラグのある北海道。
毎朝の散歩道では梅のつぼみが徐々に膨らんできております。
梅とサクラがほぼ同時期に開花するのが北海道なんですが、
いまのところ、サクラの方はまだ音沙汰が感じられません。
昨日6日に家の近くの「発寒川公園」を散歩中ふと気付いて
ことしはじめて梅の木をじっくりと見てみたところ、
写真のようにふくらみが確認できたと言う次第であります。
まぁそういう気分になるほどに日射しが強まってきて、
川も雪融け水が増えてきて流れも元気がいい。

動画です。こちらからご覧ください。
それでも今週は朝の冷え込みはまだまだ厳しくて
6日の朝6時頃の気温はプラスとはいえ3度ほど。
これに風が強かったりすると、季節遅れの風邪に要注意。
おっと、イマドキはうっかり風邪など引くことができません。
ウィルスから必死で行動防御しているのに、好んで危険は冒せない。
なので散歩も重装備気味で途中からは汗まみれになるような厚着。
という「自粛自粛」に明け暮れざるを得ない現実ですね。
仕事でも危険を回避しながらどういう計画プランが可能か、
それこそ手探りしながらの日々なので、
金輪際、健康増進目的の散歩・運動で危険を冒すわけには行きません。
たぶんことし前半一杯くらいは行動抑制バイアスが吹き荒れるでしょう。
仕事でもこのような環境の中では計画を自己決定しにくい。
当面はできることにだけ集中していくしかないのでしょうね。
こういう梅見、花見もクルマを走らせながら、
非接触型の行動に変化して行くかも知れません。
例年ならばゴールデンウィークの楽しいプランの話題で
家族の会話が盛り上がるところでしょうが、・・・。
まぁそれでも春は確実にやってくる。控えめでも花は愛でたい。
あ、ごうごうたる融雪増水の川もまた一興であります。
English version⬇
[2021.4 April Plum buds & snowmelt water in Sapporo]
Hokkaido has a seasonal time lag of about a month.
Plum buds are gradually swelling on the walking path every morning.
In Hokkaido, plums and cherry blossoms bloom at about the same time.
So far, Sakura hasn’t heard any sound yet.
I happened to pass the Hassamugawa Park near my house on the 6th yesterday.
When I took a closer look at the plum tree for the first time,
It is said that the bulge was confirmed as shown in the photo.
Well, the sunlight is getting stronger enough to make me feel like that,
As for the water of the river, the amount of melted snow is increasing and the flow is good.
https://youtu.be/mJ3UJzYxTdI
Still, the morning chill is still severe this week
The temperature around 6 am on the 6th is about 3 degrees Celsius, though it is positive.
If the wind is strong, be careful of late-season colds.
Oops, Imadoki can’t inadvertently catch a cold.
Even though he is desperately defending himself from viruses, he does not like to take risks.
So I’m wearing heavy clothes for a walk, and I’m sweaty from the middle.
It is a reality that we have no choice but to devote ourselves to “self-restraint”.
What kind of planning plan is possible while avoiding danger even at work
Because that’s the days of groping
You can’t take a risk by taking a walk at the edge of the gold ring.
Perhaps the first half of the year will be overwhelmed by behavioral restraint bias.
Even at work, it is difficult to make a self-determination of a plan in such an environment.
For the time being, we have no choice but to concentrate on what we can do.
While driving the car, Umemi and Hanami like this
It may change to non-contact behavior.
If it’s an average year, it’s a topic of fun plans for Golden Week
It will be a place where family conversations will be lively, but …
Well, spring is definitely coming. I want to love flowers even if they are modest.
Ah, the river that melts snow and floods is also exciting.
Posted on 4月 7th, 2021 by 三木 奎吾
Filed under: 日本社会・文化研究 | No Comments »






