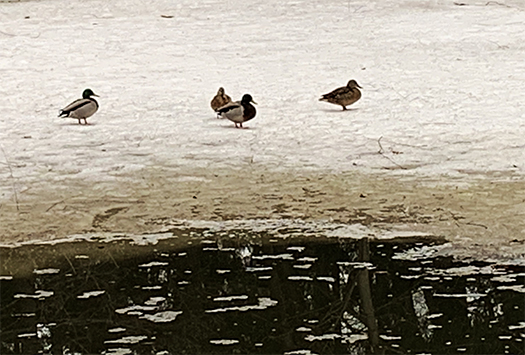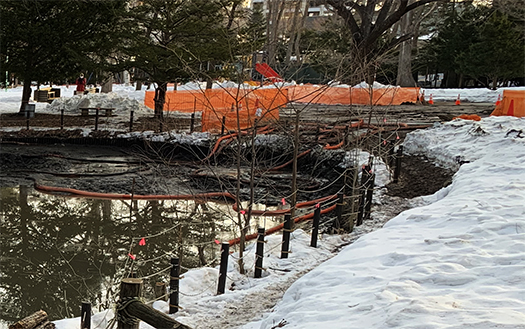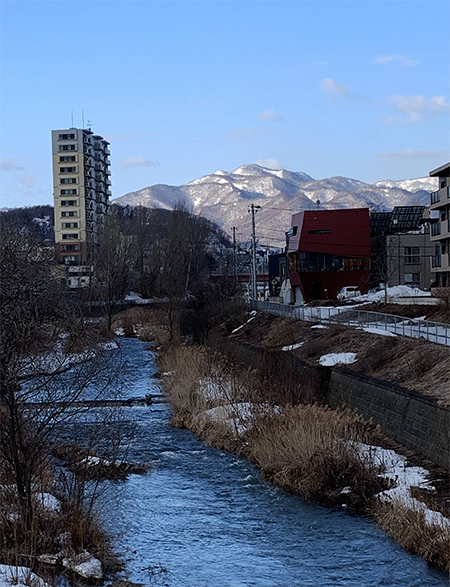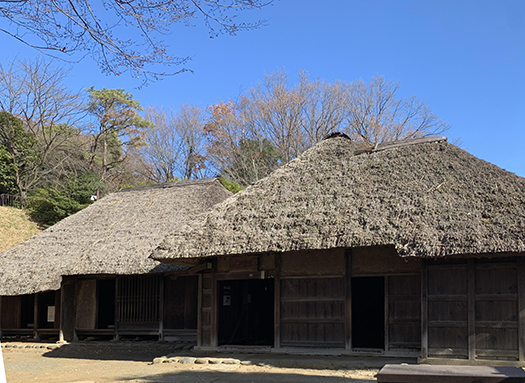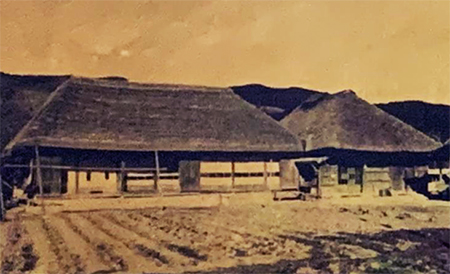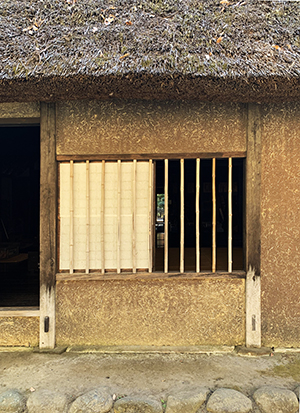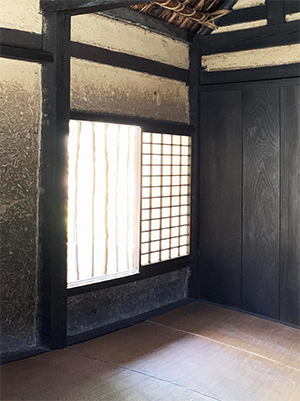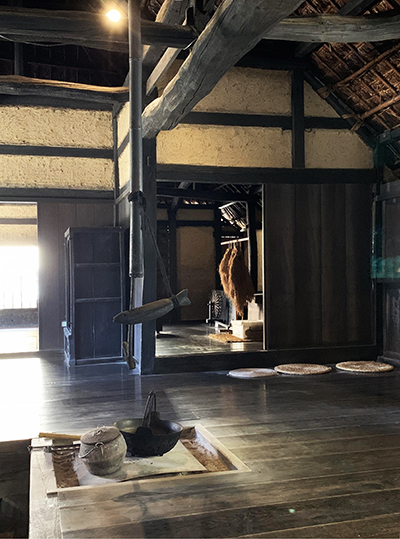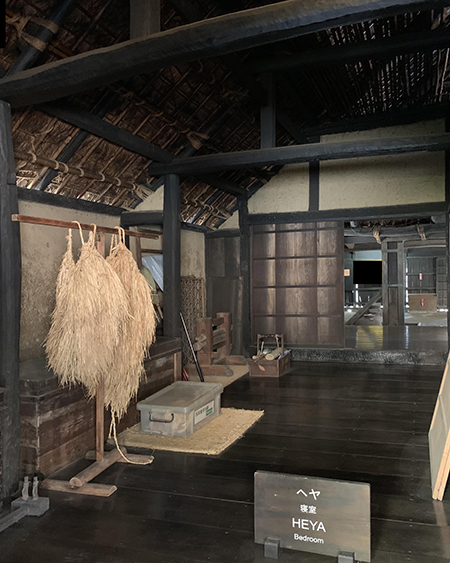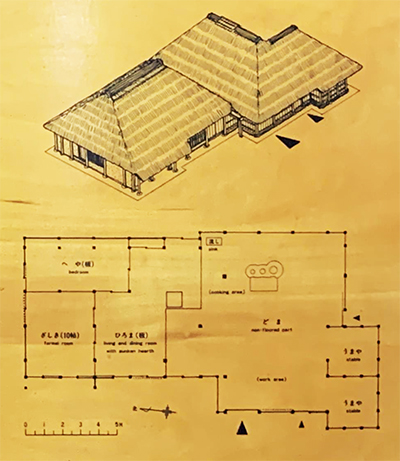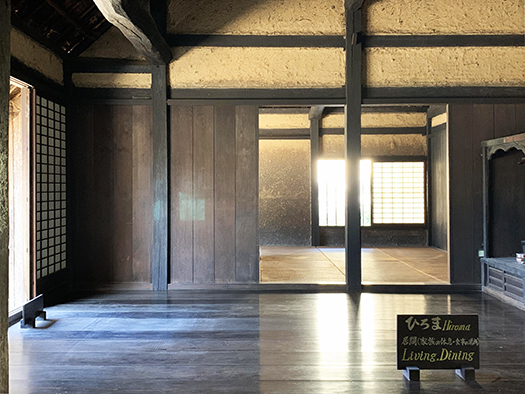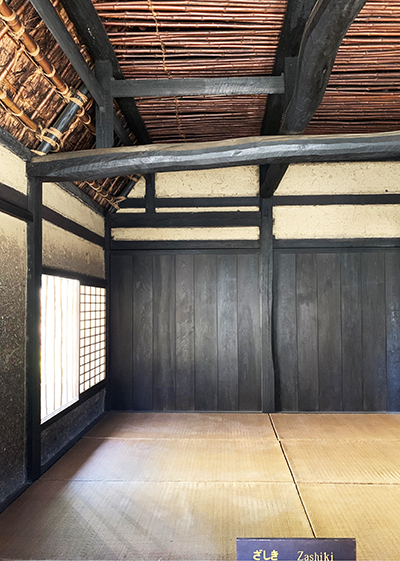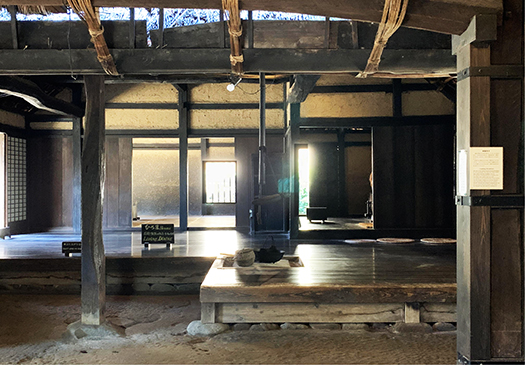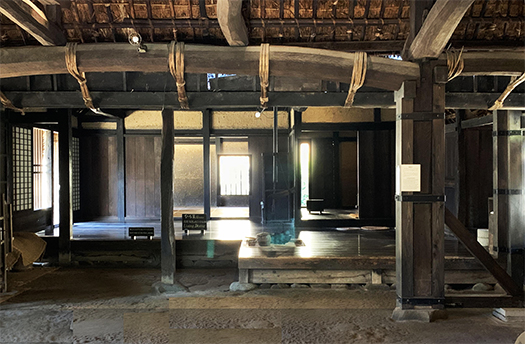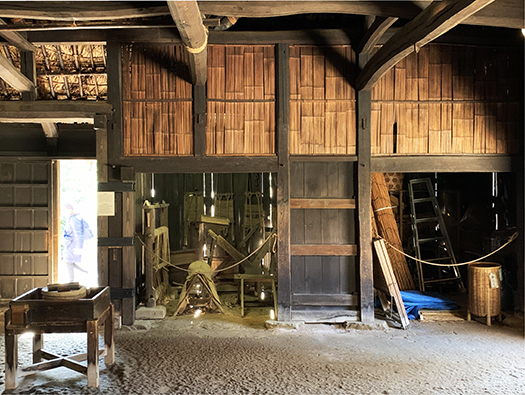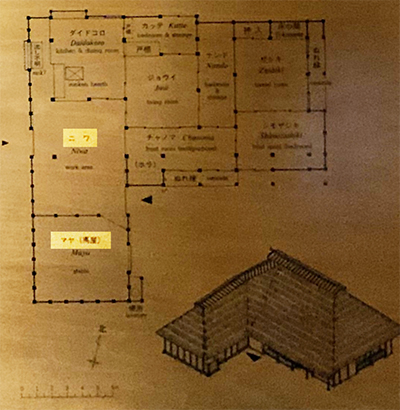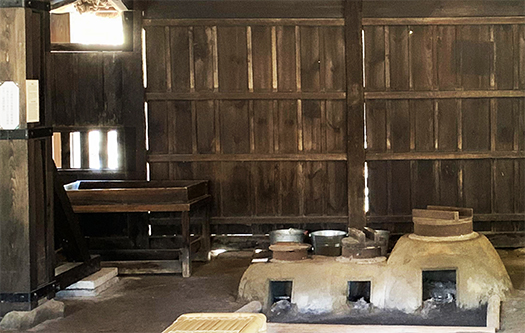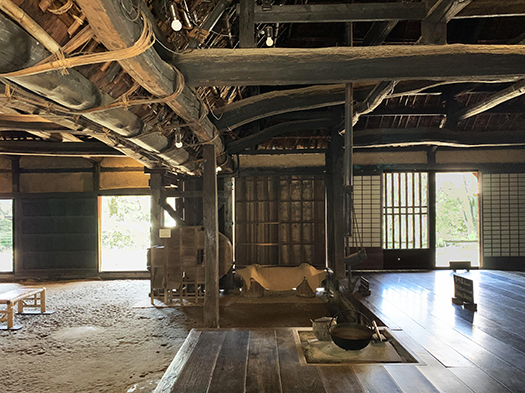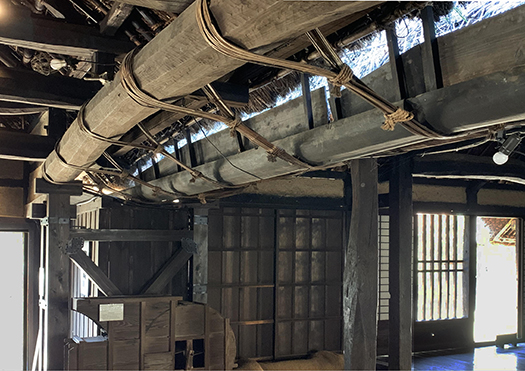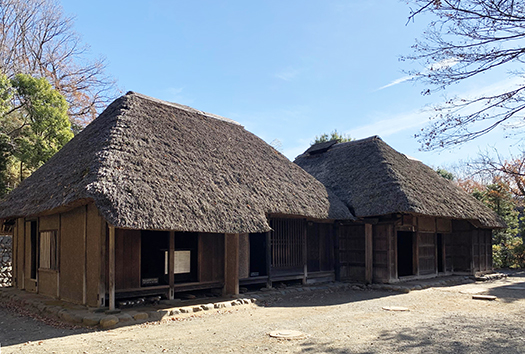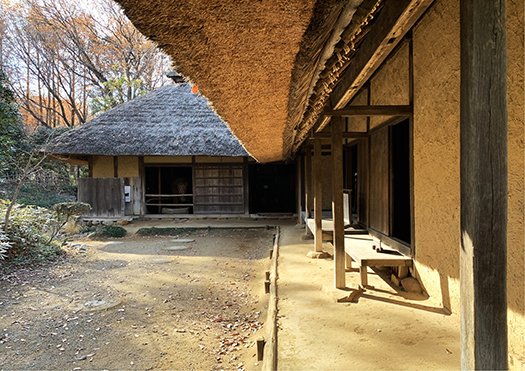
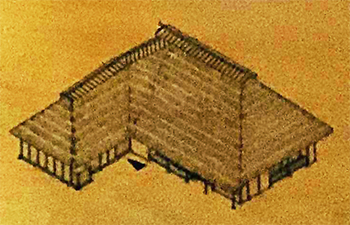
国交省は「地域型住宅」という政策を一時期推進していた。
どうもせっかく政策推進しても、官僚機構なので担当者の交代で
方向転換が頻繁に行われてしまう。
似たような政策推進でも年度が替わると名前が変更になる。
こういうのってどうも官僚機構、その担当者の「やってる感」演出に見える。
民の側からすれば、もうちょっと長期的視野で取り組んで欲しいけれど、
権力機構の「生態」としてどうもそういう傾向にある。
住宅政策などと言うものは2−3年で結果が出るものではない。
新築で建てられそれが暮らしというふるいに掛けられて「熟成」して
最低は10年くらいの年月の結果としてよき「方向性」が見いだせるもの。
全国の住宅の作り手に対して「地域住宅」に取り組め、という考え方は
しごく当然だと思う。その考え方の理の当然だと思えるのですが、
全国一律型の「住宅行政指導」はぜひ止めて欲しい。
地域型住宅を勧める一方で、相変わらず「全国メーカー」の方が事実上有利な
特条認定などの「住宅施策」が行われ続けてきた。
どうも首尾一貫性がないし、そもそも住宅政策でくらしのデザイン部分に
関与できるのかどうか、疑わしいとも思える。
むしろ簡潔に性能要件に絞って基準値を明示し指導を強化するのがまっとう。
さてそういう「地域型」住宅として全国的に知られている
歴史的民家の形態のひとつが「南部曲り家」でしょう。
主屋に対して主に土間を主体とした部分が突き出すように接続して
L字型の平面形状になる建物で、主に馬屋として土間部分が使われた。
日本史を通じて「奥州の馬」は馬体も大きく名高い存在だった。
その奥州・南部の馬屋付建築というまことに地域性豊かな住宅スタイル。
地域生活・産業上の不可欠な要件であったことから根付いた地域住宅。
この日本人のいい家シリーズで前回常陸の「分棟」住宅を取り上げましたが
その調査結果から、この南部曲り家との関連性が掘り起こされた。
分棟が人間居住域の棟と生活を支える作業空間・馬屋などの
アクティブな領域の棟とを接合させた住宅だったことと南部曲り家の
成立基盤が共通するし、北関東でも南部曲り家が点在する事実とが
シンクロしていたのです。
分棟での建物の「接合」は室内雨樋を必然化させてその雨水処理
メンテナンスが不可欠になるのが、その合理的解決法として
南部曲り家に発展していったとも考えられるという。
今回は岩手県紫波町にあった南部曲り家を見ていきます。
いまでは南部曲り家はポピュラーなものになっていますが実は、
地域型住宅としての様式の成立は18世紀くらいなのだそうです。
様式成立の過程はやはり馬の飼育が決定的要因。
写真の「工藤家住宅」は、建築年代は江戸時代中期とされます。
内厩形式は北国のもの。春の短い東北地方北部での地域に適した農耕には、
牛よりは動きの俊敏な馬を使う方が好都合だったとされる。
短期間に田畑を「起こす」必要があったということなのでしょう。
しかし馬は癇が強く、その飼育は牛よりもずっと難しいといわれる。
そこで厩を屋内に設け、健康状態を常に把握できるようにしたのが必要性。
このような強い「地域の必要性」こそが地域型住宅の最重要要素。
現代の住宅施策で取り組むとしたらその徹底的な解析が優先すべきだと思う。
English version⬇
[Regional house called Southern Curved House / Good Japanese House ㉗-1]
The Ministry of Land, Infrastructure, Transport and Tourism had been promoting the policy of “regional housing” for a while.
Even if the policy is promoted, the person in charge will change because it is a bureaucracy.
Frequent changes in direction.
Even with similar policy promotion, the name will change when the year changes.
This kind of thing seems to be a “feeling of doing” production of the bureaucracy and its staff.
From the people’s point of view, I would like them to work from a longer-term perspective,
There is such a tendency as the “ecology” of the power organization.
Housing policies and the like do not produce results in 2-3 years.
Built in a new building, it is sifted through the sieve of living and “aged”
At the very least, a good “direction” can be found as a result of about 10 years.
The idea of working on “community housing” for housing makers nationwide
I think it’s quite natural. I think it’s natural to think that way,
I would like you to stop the nationwide uniform “housing administrative guidance”.
While recommending regional housing, many “national manufacturers” still have a de facto advantage
“Housing measures” such as special provision certification have continued to be implemented.
Apparently inconsistent, and in the first place the design part of living due to housing policy
It seems doubtful whether we can get involved.
Rather, it is better to concisely narrow down the performance requirements, clarify the standard values, and strengthen the guidance.
Well, it is known nationwide as such a “regional” house.
One of the forms of a historic private house is the “Southern Curved Shop”.
Connect to the main building so that the part mainly consisting of the dirt floor protrudes
It is an L-shaped flat building, and the dirt floor was mainly used as a barn.
Throughout Japanese history, “Oshu horses” were famous for their large horse bodies.
The residential style with a horsehouse in the southern part of Oshu is truly regional.
Local housing that has taken root because it was an indispensable requirement for local life and industry.
In this “Japanese good house” series, I mentioned the “branch building” house in Hitachi last time.
From the results of the survey, the connection with this southern bender was unearthed.
The branch building is a human living area building and a work space that supports life, a horse shop, etc.
It was a house that joined the ridge of the active area and the southern bender
The foundation is common, and the fact that there are southern benders scattered in Kita-Kantou
It was in sync.
“Joining” of buildings in a branch building makes indoor rain gutters inevitable and treats the rainwater
Maintenance is essential as a rational solution
It is thought that it has developed into a southern bender.
This time, we will look at the southern bender in Shiwa Town, Iwate Prefecture.
Southern benders are now popular, but in fact,
It seems that the style as a regional house was established around the 18th century.
Horse breeding is a decisive factor in the process of establishing the style.
The “Kudo family residence” in the photo is said to have been built in the middle of the Edo period.
The form of the inner house is that of a private house in the north. For farming suitable for the northern part of the Tohoku region where spring is short,
It is said that it was more convenient to use a horse with agility than a cow.
Perhaps it was necessary to “wake up” the fields in a short period of time.
However, horses have a strong temper and are said to be much more difficult to raise than cows.
Therefore, it is necessary to set up a shack indoors so that the health condition can be constantly grasped.
Such a strong “regional need” is the most important factor for regional housing.
I think that thorough “analysis” should be prioritized when working on modern housing policies.
Posted on 3月 28th, 2021 by 三木 奎吾
Filed under: 住宅マーケティング, 住宅取材&ウラ話 | No Comments »



