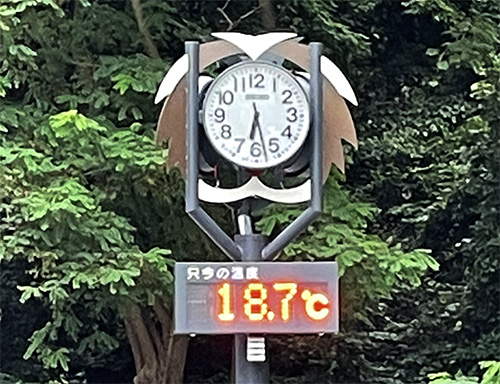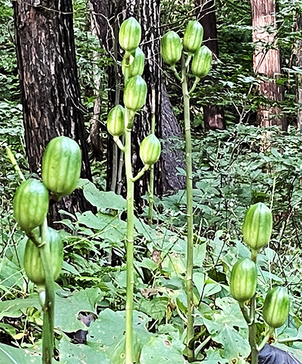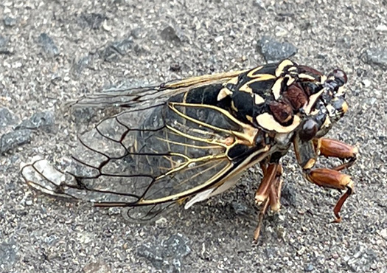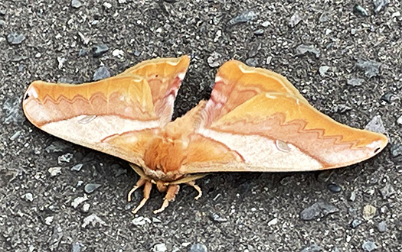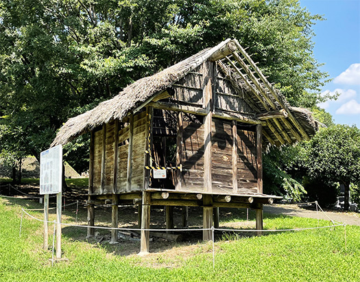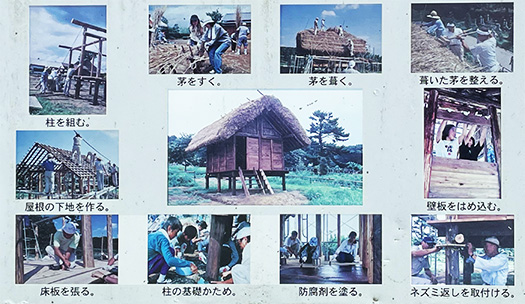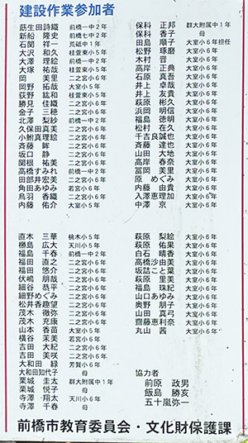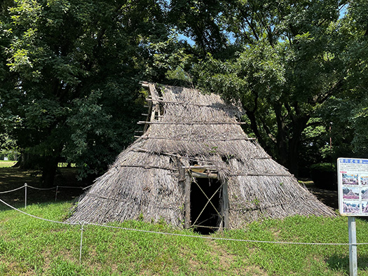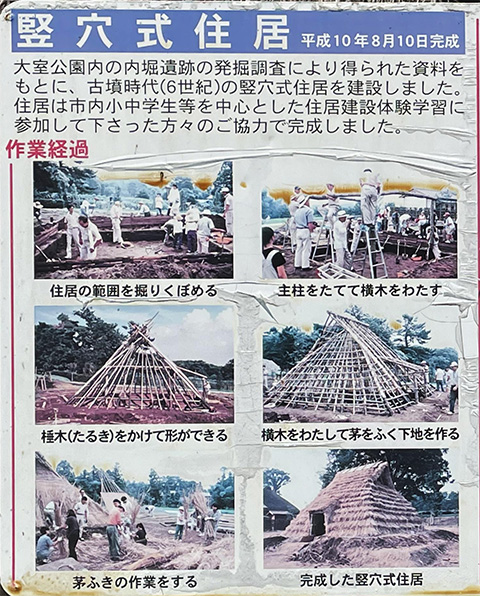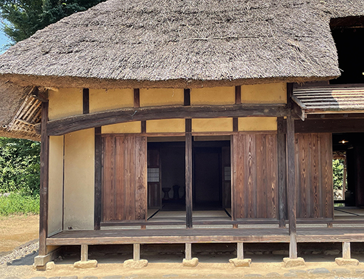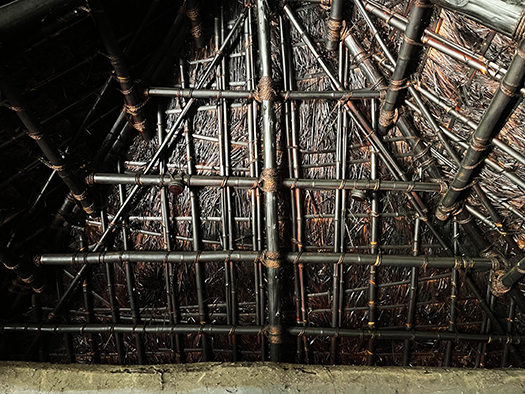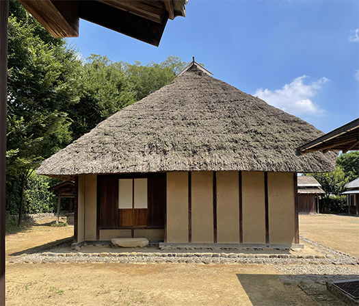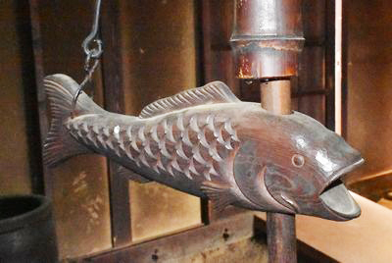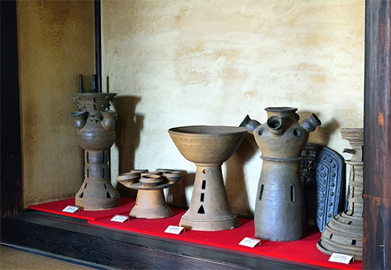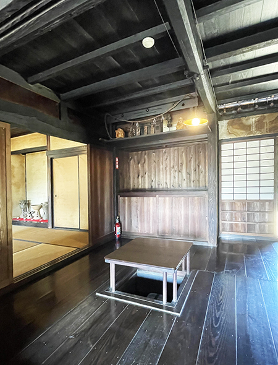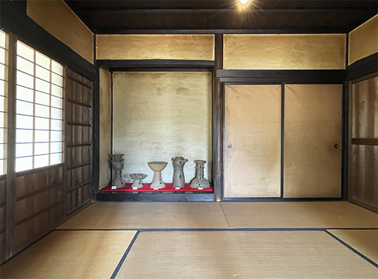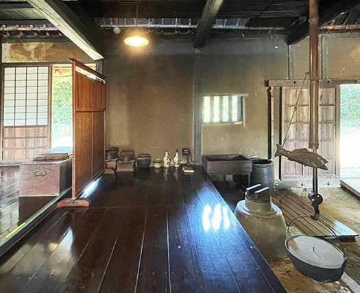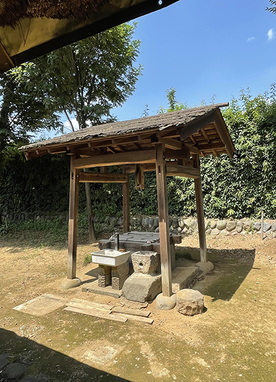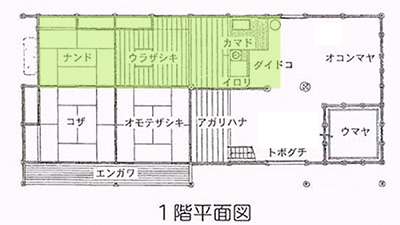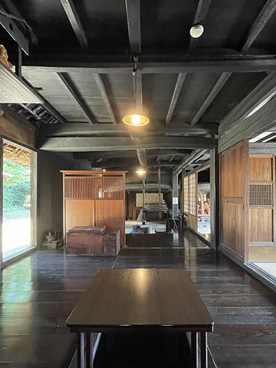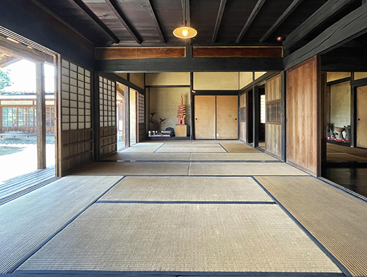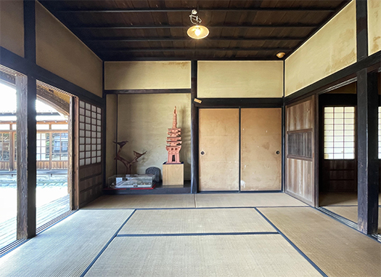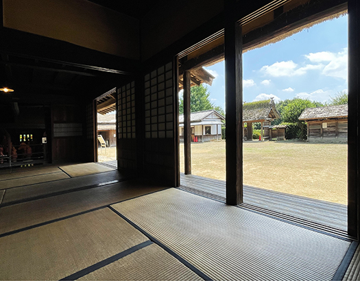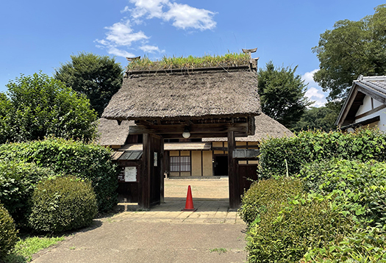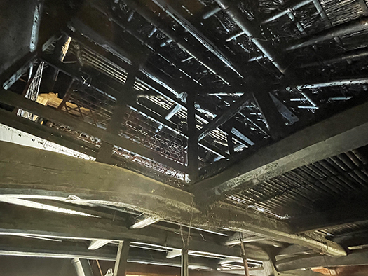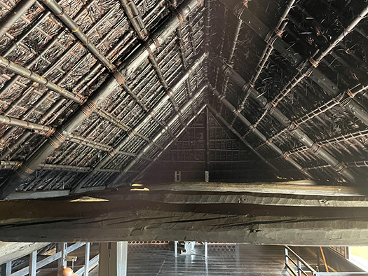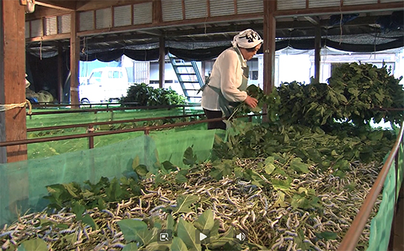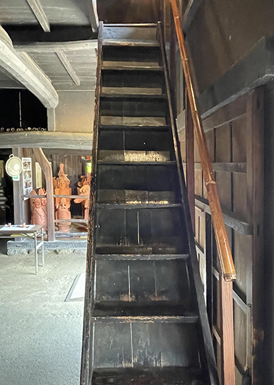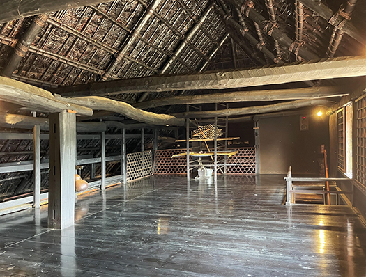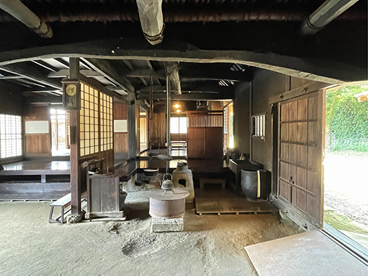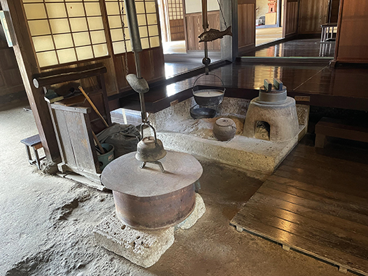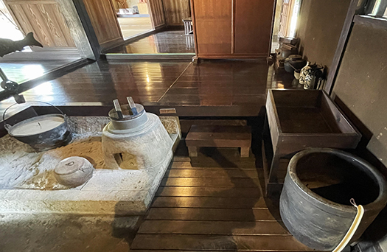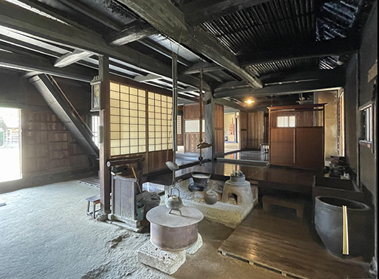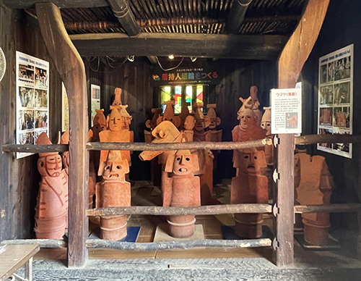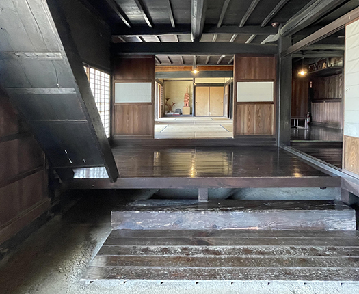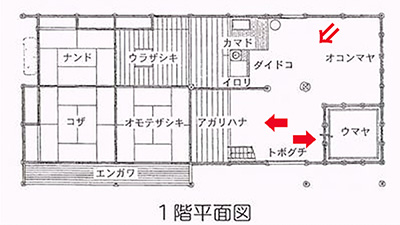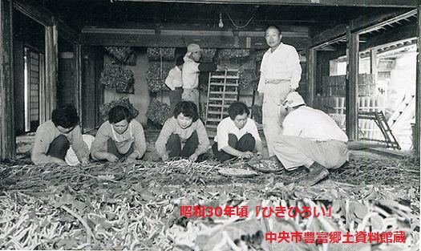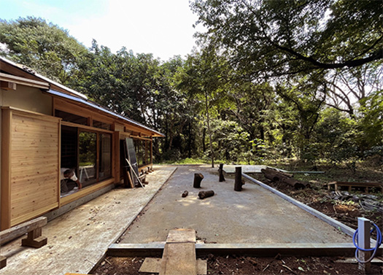
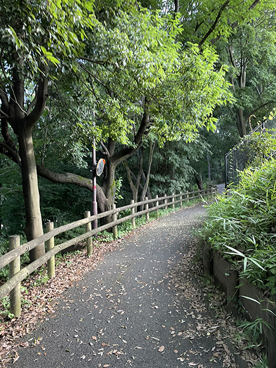
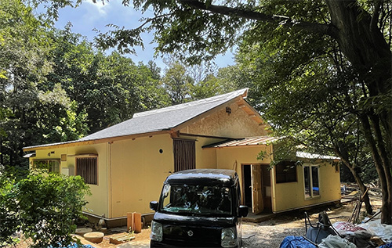
北海道発で高断熱高気密住宅を中心に生活デザインのウォッチを続けていて
そういった住宅性能進化の南下の趨勢を見ながら
徐々に関東圏以南地域に興味が広がっていく。
そんななかで建築家の丸谷博男さんと知遇を得て、氏の関わった
OMソーラーの歴史的経緯なども知見としては知るようになった。
氏はOMソーラー・開発者、東京芸大の奥村昭雄氏(故人)の門人で
草創期の実験住宅の施主として工法開発の最前線に立たれていた。
わたしも興味を持ってその活動には時折取材をしてきています。
一定の距離感は感じているけれど、それはそれとして
理念については興味と親近感を持たせていただいています。
丸谷さんからその最近の活動についてご案内もあって
東京出張の折に時間を見つけ、いまの「浮輪寮」活動の進行ぶりを参観。
他用との兼ね合いから時間を確定させられず、また建築場所を探し当てるのに
ほぼ絶望的に道に迷ってしまった(笑)こともあって氏への取材は未了。
写真はことし8/1時点の工事中の様子を撮影したもの。
またいただいた住所近辺には以前探訪した「武相荘」もあったので
なんとなく地域的な親近感、風土的な親しさも感じられた。
氏は吉村順三氏・奥村昭雄氏の芸大建築の流れを体現されているので、
関東・東京の建築のある傾向について感じ取れる部分がある。
いまの「浮輪寮」計画とは、東京町田の緑豊かな環境に残っていた和風建築を
リフォームして文化芸術の拠点として再生利用するプロジェクト。
「え、ここが本当に東京の一角なのか」と思うほどに
ひとを迷走させるような瞑想的(笑)環境空間であります。
あまり事前準備に時間を掛けられず「ま、行けばなんとかわかるだろう」
くらいの東京での住宅探訪の気軽さで考えていたのですが、
住所をクルマのナビで入力しても要領を得ない。
「あれ、なにこれ」と焦るほどに緑のなかに迷い込んでしまう。
ようやく写真画面越しに体感した現場はたいへん印象深い建築でした。
まだリフォームまっ盛りの物件ですが、
氏が取り組まれたい意図はなんとなく推量できるかと思っています。
ということでリフォーム工事中ですが、
「せっかく来たんだから・・・」ということで撮影した写真を公開し
丸谷さんには了解いただいていますので探訪記的に書き進めたいと思います。
今週はいろいろ多用になっているので飛び飛びになるかも知れませんがよろしく。
なお、「浮輪寮」詳細については以下をごらんください。
https://www.facebook.com/groups/abcdefghijklmnopqrstwxyz/
English version⬇
Tokyo Machida: Labyrinth in Nature “Ukirinryo” Exploration-1
I never thought I would get lost in the metropolis of Tokyo. I was made to feel vicariously the sukiya spirit that seeks out this kind of nature-rich environment (laugh) …….
We are continuing to watch lifestyle design with a focus on highly insulated and airtight housing from Hokkaido.
Watching the southward trend of such housing performance evolution
I gradually became more interested in the Kanto region and southward.
In this context, I made the acquaintance of architect Hiroo Marutani, who was involved in the development of the OM Solar
I became acquainted with Mr. Hiroo Marutani, an architect, and came to know about the historical background of OM Solar, which he was involved in.
Mr. Marutani was a student of Akio Okumura (deceased) of Tokyo National University of Fine Arts and Music, the developer of OM Solar.
He was at the forefront of the development of the construction method as the owner of an experimental house in its pioneer period.
I have been interested in his activities and have covered them from time to time.
I feel a certain distance from them, but that’s about it.
I have a certain distance from them, but that is not to say that I am not interested in their philosophy.
Mr. Marutani has informed me of his recent activities.
I found time during a business trip to Tokyo to observe the progress of the current “Ukirinryo” activities.
I was not able to fix a time due to other commitments, and I was almost hopelessly lost in the search for the building site.
The interview with Mr. Kikuchi was not completed due to a combination of other commitments and the fact that he was almost hopelessly lost trying to locate the building site.
The photo was taken during construction as of August 1, 2011.
I also found “Busoso,” which I had visited before, near the address I received from him, so I felt some familiarity with the area.
I felt a sense of familiarity with the area and its climate.
Mr. Yoshimura embodies the architectural trend of Junzo Yoshimura and Akio Okumura of the University of the Arts, so I felt a certain trend of architecture in the Kanto and Tokyo areas.
I could sense a certain trend of architecture in the Kanto and Tokyo areas.
The current “Ukirinryo” project is a renovation of a Japanese-style building in the lush green environment of Machida, Tokyo, and its redevelopment as a center for culture and the arts.
The “Ukirinryo” project is a renovation of a Japanese-style building in the lush green environment of Machida, Tokyo, to be used as a center for culture and art.
The project is a project to renovate a Japanese-style building in Machida, Tokyo, which was left in a lush green environment, and to use it as a center for culture and the arts.
It is a contemplative (laugh) environmental space that leads one astray.
I did not have much time to prepare for the project, so I just went to Tokyo to explore the houses.
I was thinking of it as a casual visit to a house in Tokyo, but when I entered the address into my car’s navigation system
However, when I entered the address into the car’s navigation system, I couldn’t get the gist of it.
I was lost in the greenery, wondering what this was all about.
The site I experienced through the photo screen was a very impressive building.
The property is still in the midst of renovation.
I think I can somewhat guess what Mr. Kato’s intention is.
So, while the remodeling work is in progress, he said, “Since I’ve come all this way…
I took these photos because I came all this way…
I have Mr. Marutani’s approval, so I would like to write about the project in the form of a diary of my visit.
I have a lot of things to do this week, so I may jump around a bit, but I will do my best.
For more information about “Ukirinryo”, please refer to the following.
https://www.facebook.com/groups/abcdefghijklmnopqrstwxyz/
Posted on 8月 29th, 2022 by 三木 奎吾
Filed under: 「都市の快適」研究, 住宅取材&ウラ話 | No Comments »


