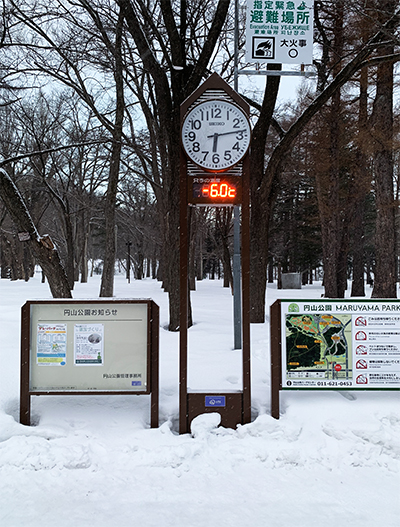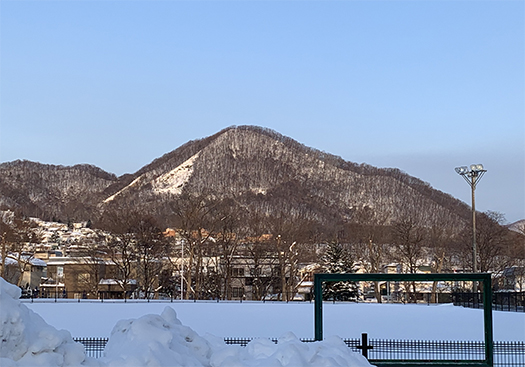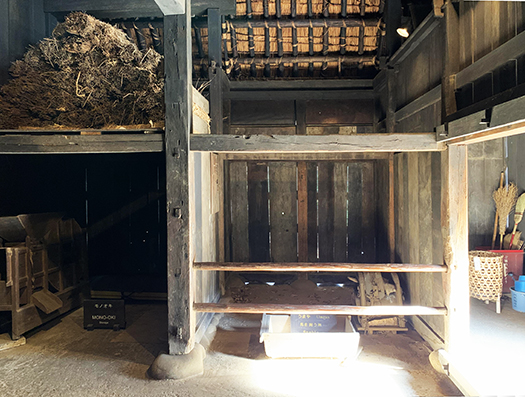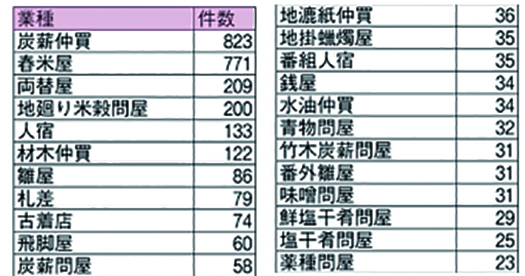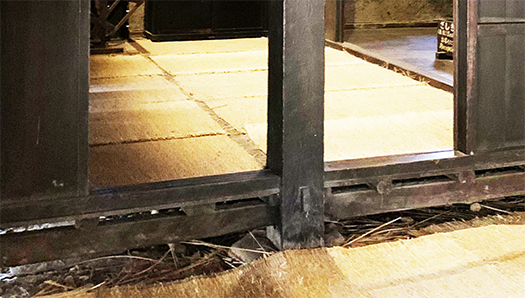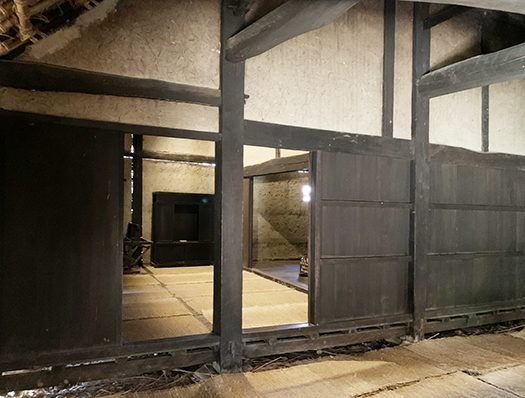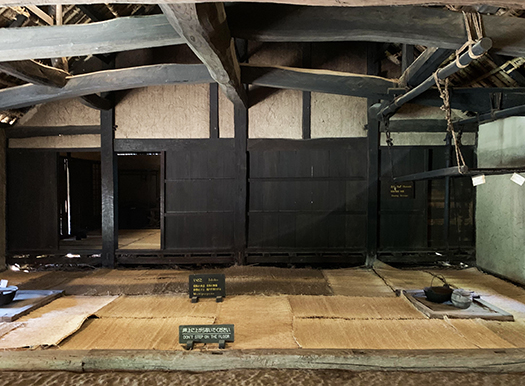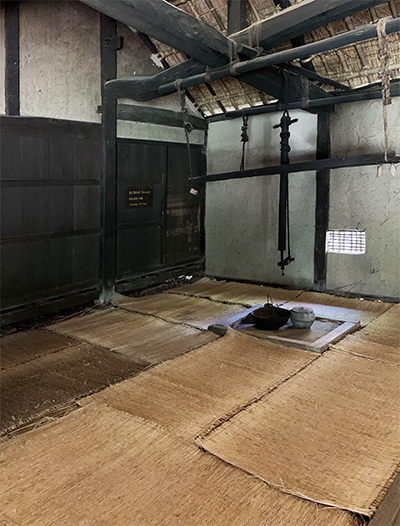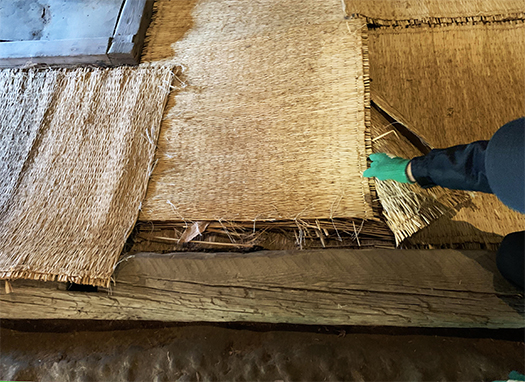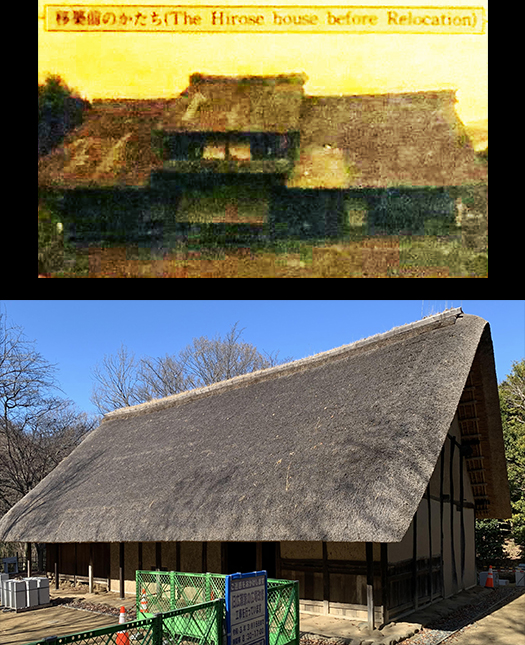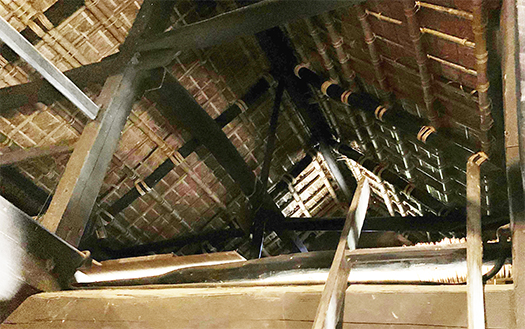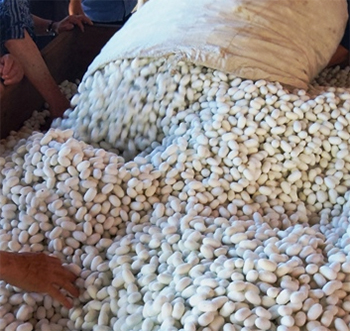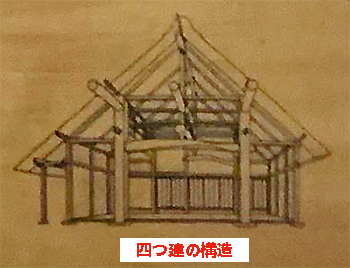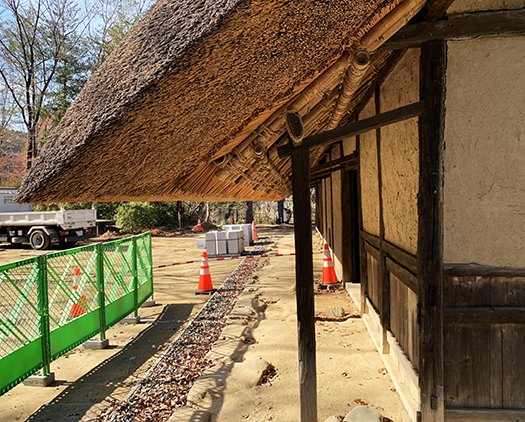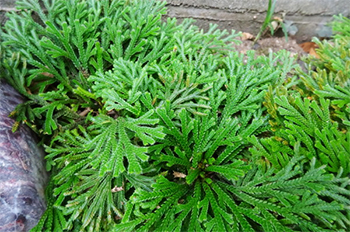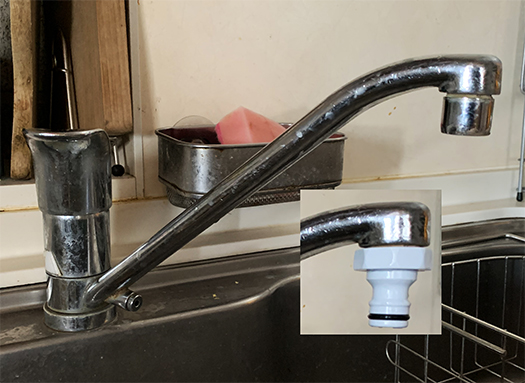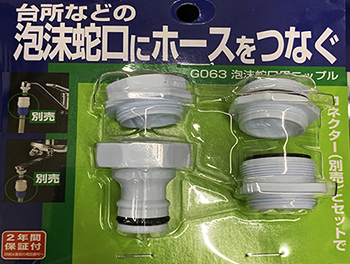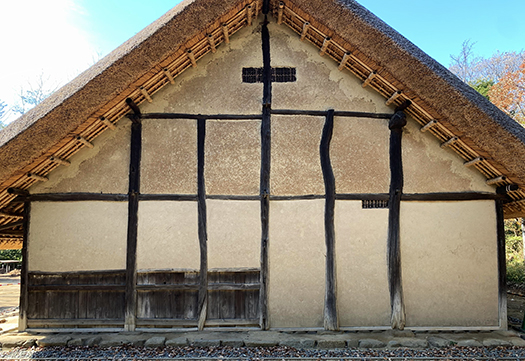
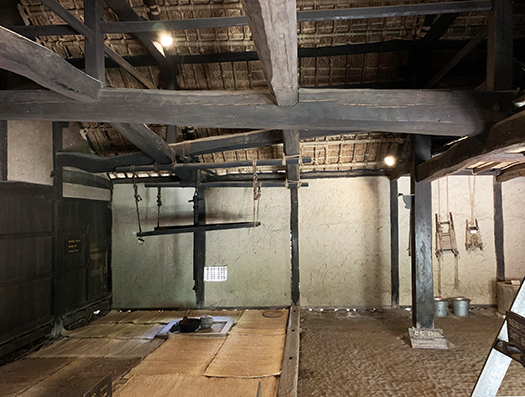
日本の農家民家はバイオマスエネルギーとしての薪が生命線。
その供給は農村の「里山」に大きく依存していた。
比較的平坦地の多い関東でも、意図的にか、雑木林が保全され、
煮炊き暖房用の薪の採取がムラ共同体の生命線だったことがあきらか。
そうすると、基本的にはそのエネルギー源が支えられる人口規模に
総数は限られざるを得ない。自然エネルギーの美辞麗句の裏側には
こういった切羽詰まった事情があることを見ないわけには行かない。
薪などのバイオマスについては人類常識が長くあって、
その限界点認識もしっかりあると思いますが、自然エネルギーも
その対象が太陽光や風力発電というように変遷してくると
そういう対象への常識はまだ、まったく普遍化しているとは言えない。
いま、アメリカでも風力発電先進地である南部テキサス州で
大寒波が襲ってきて、この自然任せの風力発電ではまったく需要を満たせず、
相当規模の停電が発生して非常事態になっているとされる。
制御の難しい自然エネルギー依存の「不都合な真実」が剥き出しになった。
人類社会にとってエネルギーの問題は生存戦略に直結する大問題。
バイデン政権は発足早々に、理念と現実のはざまに叩き込まれたともいえる。
また、この不都合な真実に対して危機感を持って発信する日本メディアはない。
いまテキサスで何が起こっているのか、詳細な報告を待ちたい。
・・・いや、もっと身近な話題では新電力の苦境も顕在化した。
世界的な寒波襲来で国際LNG市況が高騰し「自然エネルギー」を売りにした
新電力各社に魅力を感じて契約したユーザーが電力料金高騰に悲鳴を上げている。
家庭用電気では10倍にもなったとニュース報道。
「電気代8万円、ぎゃー」利用者衝撃 新電力料金急騰、店は5倍・自宅10倍 背景にLNG不足。
江戸期社会は究極的にエコロジカルな社会と言われている。
人口は当初の1380万人規模から元禄期までに3000万人規模に到達したけれど、
<上智大学経済学部・鬼頭宏教授資料より>
その後、自然エネルギー依存社会では人口増加は抑制され
結局200年近く人口停滞し幕末はほぼ同じ3000万人口社会で迎えた。
元禄期までの人口拡大は、平和な環境の実現と各藩ごとの
必死な新田開発や産業振興策という側面が大きかったに違いない。
自然エネルギーだけへの依存社会での日本列島の開発努力が
極限まで進展したということを表しているのかも知れない。
外国との交易を閉ざして自国内エネルギーに依存するとこの程度が
日本列島のポテンシャルであるとも思われる。
そういう停滞に対して欧米列強は石炭火力という新エネルギーで社会武装し
黒船というカタチでエネルギー革命の優位性を圧倒的に示し抑圧した。
自然エネルギーだけに依存する社会では人口停滞はある意味、必然だろう。
一方で、主要なエネルギーとしての薪の収奪が進行していけば、
相対的に建築の用材としての木材の絶対数も減少する。
この甲州は、比較的江戸に近く市場経済化の波も押し寄せていたのか、
後日触れるけれど江戸期には炭の販売が商人の大きなマーケットだった。
全国の森林で木材が都市部に供給され、木材資源はギリギリになった。
外皮側に使われた用材としての木材は、写真のような不揃いの「ハネ」品っぽい。
内部の骨格構造材の「四つ建て」の柱は立派なモノを使い、
また、梁材も根曲がりっぽい太い材が使われて頑丈そうだけれど、
外皮側の材料にはこうした材が使われている。
壁も木材不足を反映したのか、塗り壁仕上げとなっている。
そもそも塗り壁仕上げは戦乱で木材資材が枯渇した京都で発達した建築技術。
四つ建てという骨格構造とは、内部側で頑丈な架構を作って
外皮側は軽量な造作でもいい、という建築工法のように受け取れる。
いずれにせよ、木材資源の減衰ぶりをこうした外壁は物語っていると思える。
妄想だけれど、今後風力など不安定な自然エネルギー依存社会に移行すると
江戸期に木材資源の領域で生起したこのような資材状況の歴史が
別の社会領域で繰り返される可能性があるのではと思う。
こと建築の世界で言えば、こういう不揃いな素材を使いこなすには
熟練の大工技量が不可欠になり、事実江戸期にはこういう建築も可能だった。
しかし現代で規格化建材が供給できなくなったら、そんな技量の職人はまずいない。
まぁ、エネルギーとして薪がメインになることは考えにくいので、
木材資源が枯渇する可能性は低いでしょう。
とはいえ、自然エネルギーへの転換で起こる変化は予知するのは難しい。
危機の可能性はあらゆる領域、思わぬ領域に及ぶことになるだろう。
それによって社会はある種の「痛み」をともなうのは確実だけれど、
そういった覚悟も持って自然エネルギーへの転換が叫ばれているのか、
どうなんだろうと危惧を感じる。
この外壁のオモシロい表情にはこんな警句も籠もっている・・・。
English version⬇
[Inconvenient truth of dependence on natural energy / Good Japanese house ㉔-5]
Firewood as biomass energy is the lifeline of Japanese farmhouses.
Its supply relied heavily on rural “satoyama”.
Even in the Kanto region, where there are many relatively flat lands, thickets are intentionally preserved,
It is clear that the collection of firewood for boiling and heating was the lifeline of the Mura community.
Then, basically, the population size that can support the energy source
The total number must be limited. Behind the rhetoric of natural energy
I can’t help but see that there is such a dire situation.
There is a long history of common sense about biomass such as firewood,
I think that the limit point is well recognized, but also natural energy
When the target changes to solar power and wind power generation
Common sense for such objects is not yet universal.
Now in southern Texas, which is an advanced wind power generation area in the United States
A big cold wave struck, and this natural wind power generation could not meet the demand at all.
It is said that a considerable-scale power outage has occurred and an emergency has occurred.
The “inconvenient truth” of reliance on renewable energy, which is difficult to control, has been exposed.
For human society, the problem of energy is a big problem that is directly linked to survival strategy.
It can be said that the Biden administration was struck between the idea and the reality as soon as it was inaugurated.
In addition, there is no Japanese media that sends out with a sense of crisis about this inconvenient truth.
I’d like to wait for a detailed report on what’s happening in Texas right now.
… No, on a more familiar topic, the predicament of new electric power has become apparent.
The international LNG market soared due to the global cold wave, and “renewable energy” was sold.
Users who are attracted to new electric power companies and have contracts are screaming at soaring electricity prices.
News reports that household electricity has increased tenfold.
“Electricity bill 80,000 yen, Gyaa” User shock New power Prices soared, stores 5 times, home 10 times, LNG shortage in the background.
The Edo period society is said to be the ultimate ecological society.
The population has reached 30 million by the Genroku period from the initial 13.8 million.
After that, population growth was suppressed in a renewable energy-dependent society.
After all, the population stagnated for nearly 200 years, and the end of the Tokugawa shogunate was welcomed by the same 30 million population society.
Population expansion until the Genroku period is to realize a peaceful environment and for each clan
It must have been a big aspect of desperate Nitta development and industrial promotion measures.
Efforts to develop the Japanese archipelago in a society that depends only on renewable energy
It may indicate that it has progressed to the limit.
If you close trade with foreign countries and rely on your own domestic energy, this degree will be
It seems to be the potential of the Japanese archipelago.
In response to such stagnation, Western powers are armed with a new energy called coal-fired power.
In the form of Kurofune, he overwhelmingly showed and suppressed the superiority of the energy revolution.
In a society that relies solely on renewable energy, population stagnation will be inevitable in a sense.
On the other hand, if the deprivation of firewood as a major energy progresses,
The absolute number of timber as a building material is also relatively reduced.
Was this Koshu relatively close to Edo and the wave of market economy rushing in?
As I will mention later, charcoal sales were a big market for merchants during the Edo period.
Wood was supplied to urban areas in forests nationwide, and timber resources were barely reached.
The wood used as the lumber on the exodermis side looks like an irregular “splash” product as shown in the photo.
The pillars of the “four-building” of the internal skeletal structural material use fine things,
Also, the beam material is made of thick material with a bent root and seems to be sturdy, but
These materials are used for the material on the exodermis side.
The walls are also plastered, probably reflecting the lack of wood.
In the first place, plaster wall finishing is a building technology developed in Kyoto, where wood materials have been exhausted due to the war.
The skeletal structure of four buildings is to make a sturdy frame inside.
It can be perceived as a construction method that the exodermis side can be a lightweight structure.
In any case, these outer walls seem to indicate the decline of wood resources.
It’s a delusion, but when we move to an unstable society that depends on renewable energy such as wind power in the future
The history of such material conditions that occurred in the area of timber resources during the Edo period
I think it may be repeated in another social area.
In the world of architecture, how to master these irregular materials
Skilled carpentry skills became indispensable, and in fact, such construction was possible during the Edo period.
However, if standardized building materials cannot be supplied in modern times, there are few craftsmen with such skills.
Well, it is unlikely that firewood will be the main energy source, so
It is unlikely that wood resources will be depleted.
However, the changes that occur with the conversion to renewable energy are difficult to predict.
The potential for a crisis will extend to all areas, unexpected areas.
It is certain that society will be accompanied by some kind of “pain”,
Is there a call for a shift to renewable energy with such a preparedness?
I’m worried about what’s going on.
There is such a warning in the funny expression on this outer wall …
Posted on 3月 4th, 2021 by 三木 奎吾
Filed under: 住宅マーケティング, 日本社会・文化研究 | No Comments »

