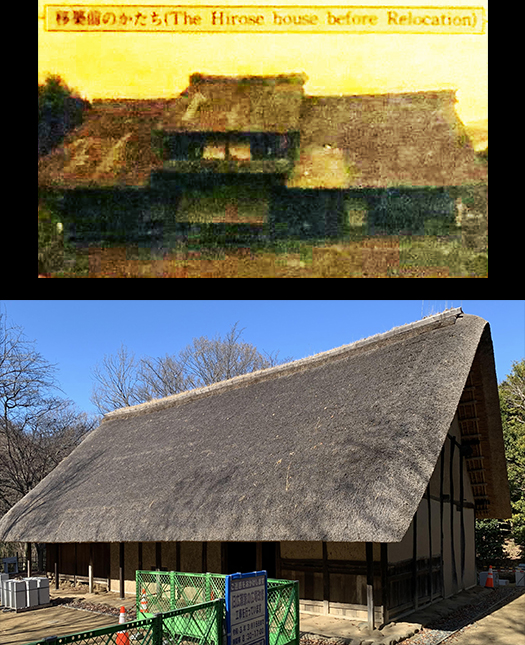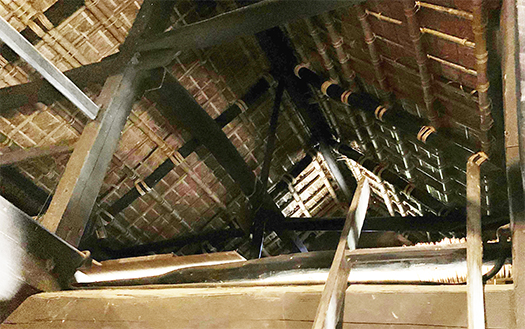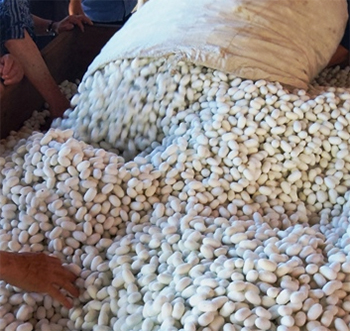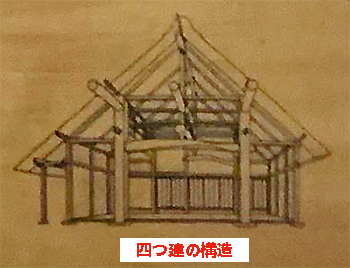
古民家探究シリーズ・甲州の農家住宅・広瀬家の第2回です。
写真上が移築保存先の川崎市に移転直前の甲州での「現状有姿」。
建物の真ん中部分が2階建てになっていて「突き上げ2階」という呼び名。
空間利用目的は養蚕に使っていたことがあきらか。
移築保存に当たって建物を調査して創建時には「草葺切妻」であることがわかり、
古民家保存の主旨から約300年前の創建時デザインを採用したとされる。
なので、古いモノクロ写真の方が建築として歴史的に新しいので注意。
日本は大きな変革は対外的な関係と同時並行で進むのが歴史的因果。
養蚕業は、カイコ(蚕)を飼ってその繭から生糸(絹)を作る産業。
日本へは弥生時代に中国大陸から伝わる。紀元前221年秦の中国統一によって
輸出統制が厳しくなった。蚕種はそれ以前の時代に船で日本に運ばれていた。
日本が桑の生育に適していたこともあってかなり早い時期から伝来。
紀元前200年頃の福岡県の有田遺跡からは「平絹」が出土している。
当時の中国の絹織物とは織り方が異なり日本列島特有の絹織物が既にあった。
記紀には仲哀天皇4年に養蚕の記録。195年には百済から蚕種(カイコの卵)が、
283年には渡来氏族の秦氏が養蚕技術を伝えるなど導入が歴年行われた。
奈良時代には全国的(東北地方や北海道除く)に養蚕が行われるようになり、
租庸調の税制の庸や調として、絹製品が税として集められた。
しかし国内生産で全ての需要を満たせず、品質的にも劣っていたため、
中国からの輸入は江戸時代に至るまで続いた。この代金の金銀銅流出を懸念した
江戸幕府は国内養蚕を推奨し、諸藩も殖産事業として興隆を促進した。
幕末期には画期的養蚕技術開発がされ、良質な生糸が生産されるようになった。
日本が開国に転じた時期で生糸は主要な輸出品となった。〜以上Wikipedia要旨。


この家は1600年代末頃建築で、その後養蚕のために改造したという経緯。
先に見た相模国の古民家でも養蚕で家屋改造されていたが、
開港した横浜からさかんに生糸・絹製品が輸出されるのに、
物流的にこの甲州も甲州街道を下れば、動脈的位置にあることもわかる。
明治の開国でまずはこうした生糸・絹織物の輸出が盛り上がったのだろう。
1600年代末建築の住宅が1800年代半ばに増改築したか。
伝統的な「草葺き切妻」から「突き上げ2階」建築群に外観大変化。
農家にしてみれば、貴重な現金収入増というわかりやすい改造動機。

こうした「突き上げ2階」への増改築に当たっては、
この甲州地方の農家の建て方が、「四つ建」〜よつだて〜であることが
条件としてより優位性があったのではないかと思われる。
写真を見るとこの農家住宅は中央部の4本の構造柱が骨格と知れる。
中央柱と、居室境の中央柱はいずれも棟まで達する、いわゆる棟持柱。
棟持柱構造も甲州型民家の特徴のひとつ。構造部材が織りなす
幾何学的な格子模様はなかなか美しい、と教育委員会の記載があるけれど、
農家の経済を前進させた住宅構造として、大いに実利に寄与したといえる。
English version⬇
[Farm building rebuilt by the sericulture economy / Japanese good house ㉔-2]
This is the second installment of the Kominka exploration series, Koshu’s farmhouse, and the Hirose family.
The photo above is the state just before the relocation to Kawasaki City, where the relocation is now preserved.
The middle part of the building is a two-story building, and it is called “push-up second floor”.
It is clear that the purpose of space use was for sericulture.
When the building was relocated and preserved, the building was investigated and found to be a thatched gable at the time of construction.
It is said that it adopted the design at the time of its construction about 300 years ago from the purpose of preserving the old folk house.
So be aware that old black-and-white photographs are historically newer in architecture.
The historical cause and effect of Japan is that major changes proceed in parallel with external relations.
The sericulture industry is an industry in which silk moths are raised and raw silk is made from their cocoons.
It was introduced to Japan from mainland China during the Yayoi period. By the unification of Qin in China (221 BC)
Control has become stricter. Silkworm species were shipped by ship before that time.
It was introduced quite early because Japan was suitable for growing mulberries.
Plain silk has been excavated from the Arita site in Fukuoka Prefecture (around 200 BC).
The weaving method was different from that of Chinese silk fabrics at that time, and there were already silk fabrics peculiar to the Japanese archipelago.
In Kiki, a record of sericulture in the 4th year of Emperor Chuai. In 195, the silk moth species (silk moth eggs) from Baekje
In 283, the introduction was carried out for many years, such as the introduction of sericulture techniques by Mr. Hata of the Wata clan.
During the Nara period, sericulture began to be carried out nationwide (excluding the Tohoku region and Hokkaido).
Silk products were collected as a tax as a tax system of the tax system.
However, domestic production did not meet all demand and was inferior in quality.
Imports from China continued until the Edo period. Concerned about the outflow of gold, silver and copper
The Edo Shogunate recommended domestic sericulture, and the feudal lords also promoted the rise as a breeding business.
In the late Tokugawa period, epoch-making sericulture technology was developed, and high-quality raw yarn was produced.
Raw yarn became a major export product when Japan turned to the opening of the country. ~ Above Wikipedia abstract.
It was built around the end of the 17th century, and the house was later remodeled for sericulture.
The old folk house in Sagami Province that I saw earlier was also remodeled with sericulture,
Raw silk and silk products are actively exported from Yokohama, which opened the port,
Logistically, if you go down the Koshu Highway, you can see that this Koshu is also in an arterial position.
With the opening of the country in the Meiji era, exports of such raw silk and silk fabrics may have risen.
Did a house built in the late 1600s renovate in the mid-1800s?
The appearance has changed significantly from the traditional “thatched gable” to the “upstairs 2nd floor” building group.
For farmers, this is an easy-to-understand motive for increasing valuable cash income at once.
In the extension and renovation to such “push up 2nd floor”,
The way to build a farmhouse in the Koshu region is “four-building” ~ Yotsudate ~
It seems that there was a greater advantage as a condition.
Looking at the photo, it is known that the four structural pillars in the center of this farmhouse are the skeletons.
The central pillar and the central pillar on the border of the living room both reach the ridge, so-called ridge pillars.
The pillar structure of the ridge is also one of the characteristics of the Koshu-type private house. Structural members weave
There is a description that the geometric checkered pattern is quite beautiful,
It can be said that it contributed greatly to the actual profit as a housing structure that advanced the farmer’s economy.
Posted on 3月 1st, 2021 by 三木 奎吾
Filed under: 住宅マーケティング, 日本社会・文化研究







コメントを投稿
「※誹謗中傷や、悪意のある書き込み、営利目的などのコメントを防ぐために、投稿された全てのコメントは一時的に保留されますのでご了承ください。」
You must be logged in to post a comment.