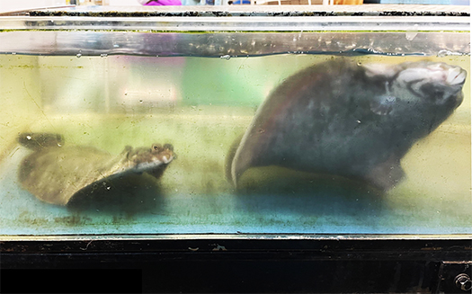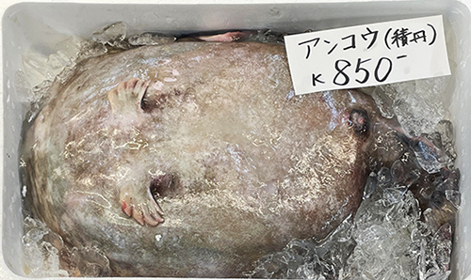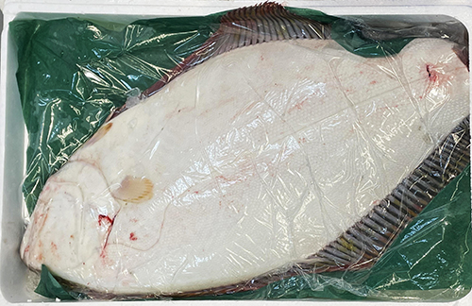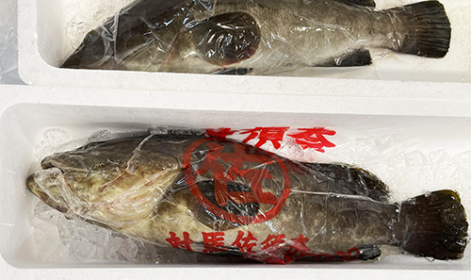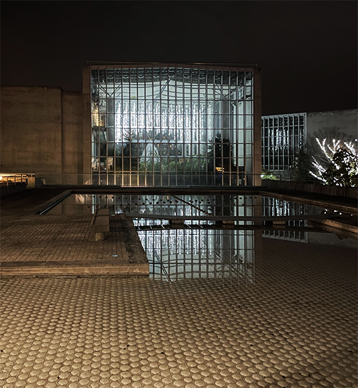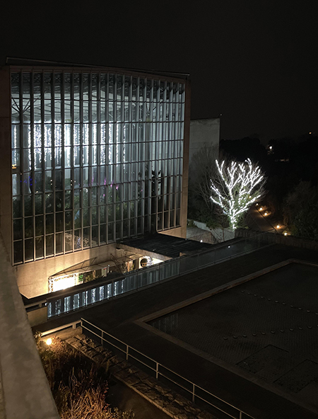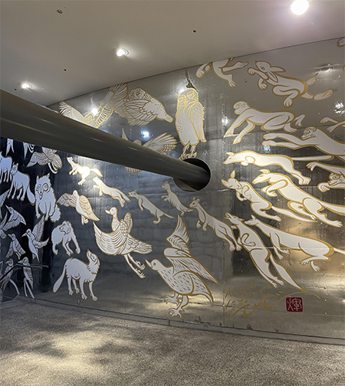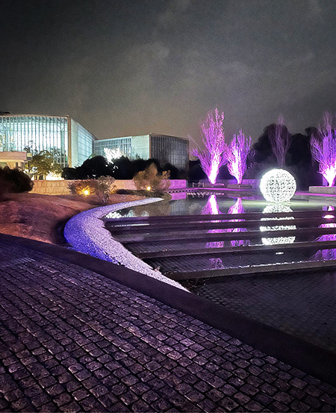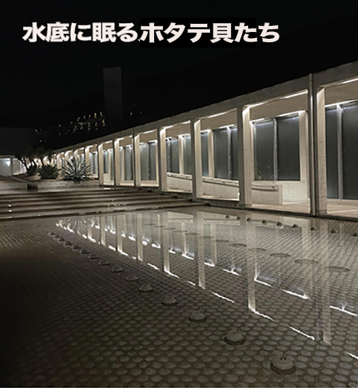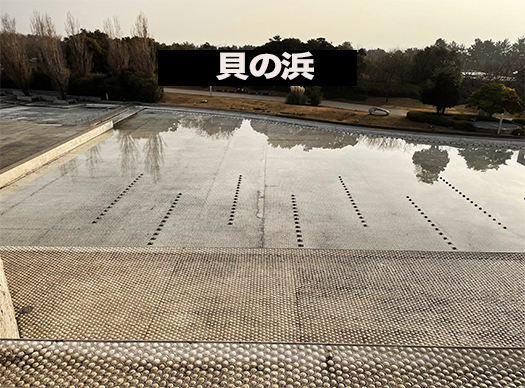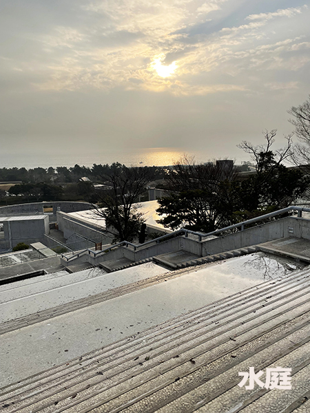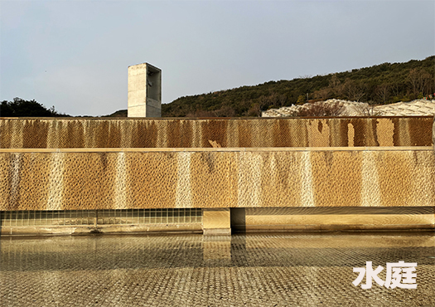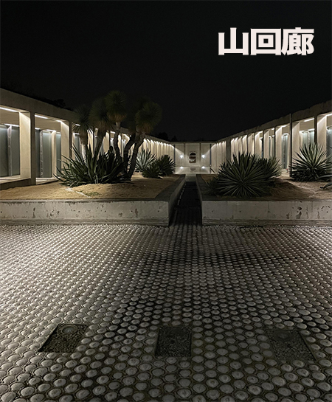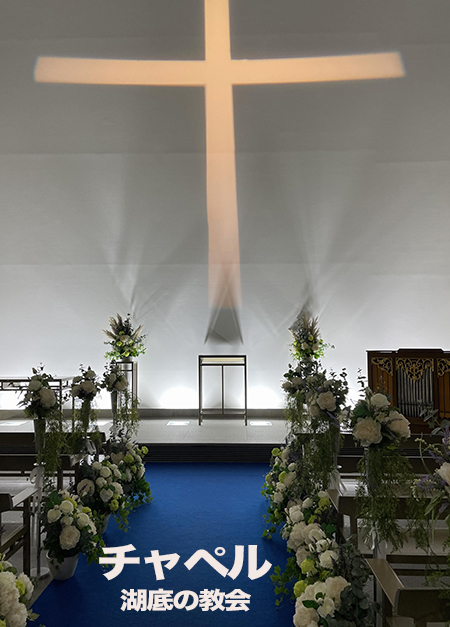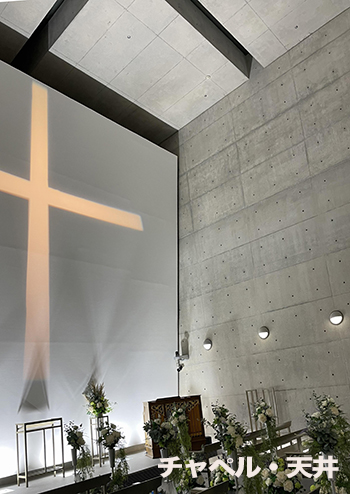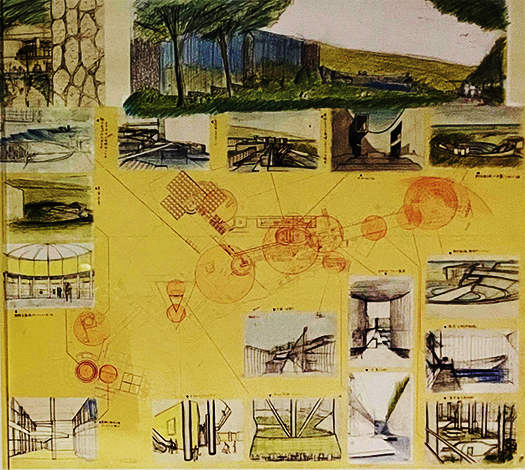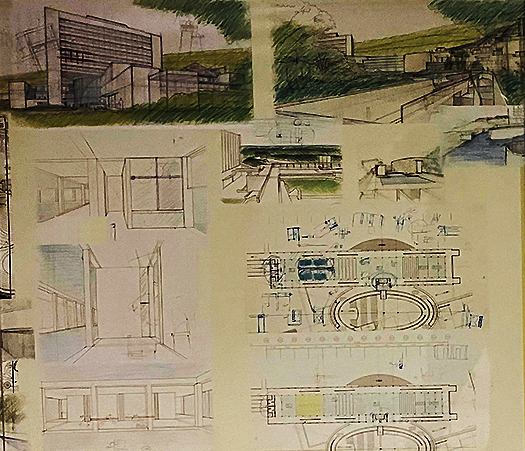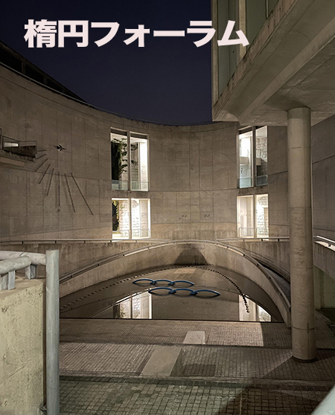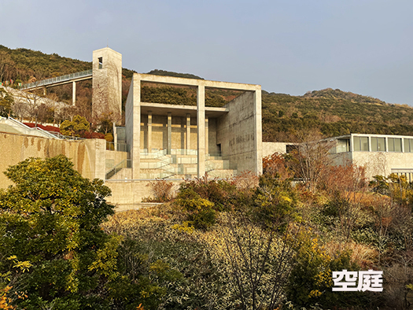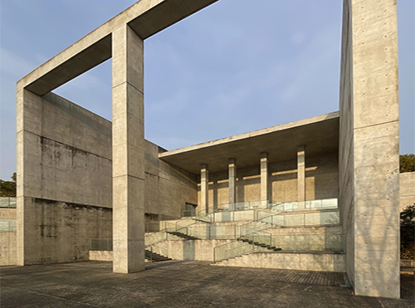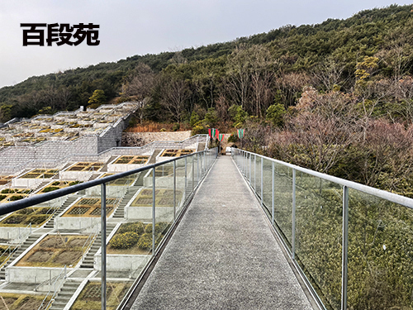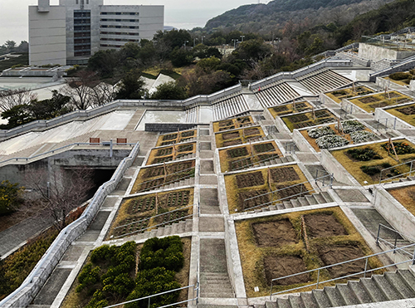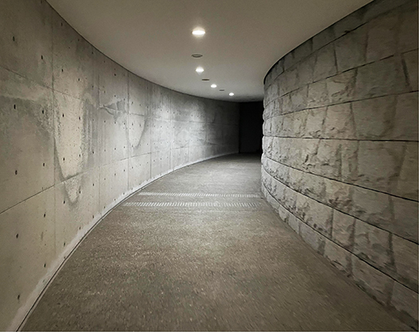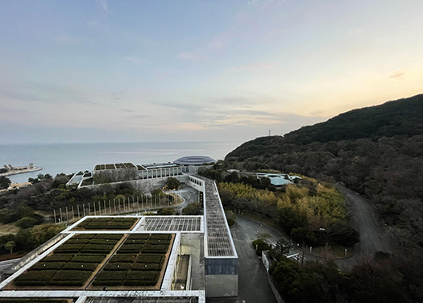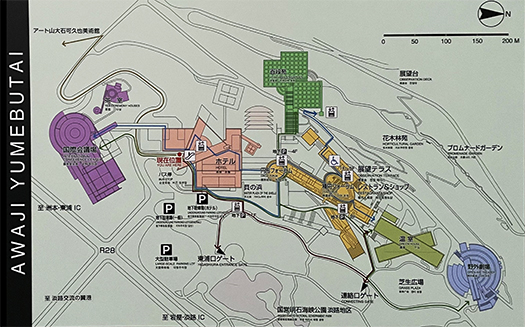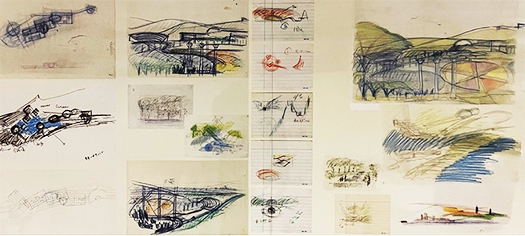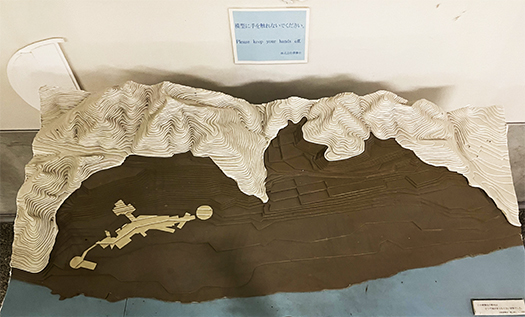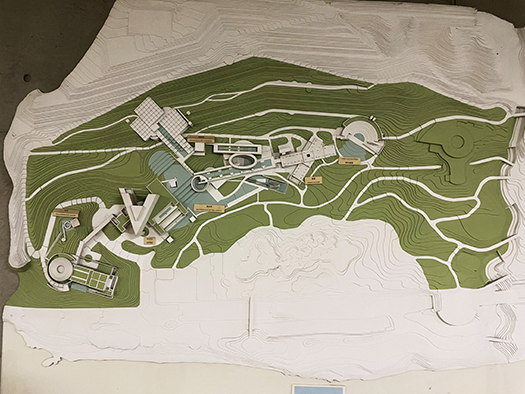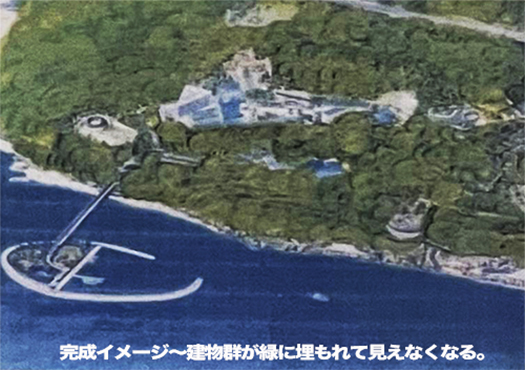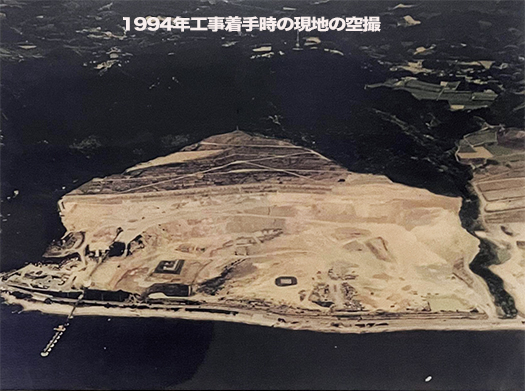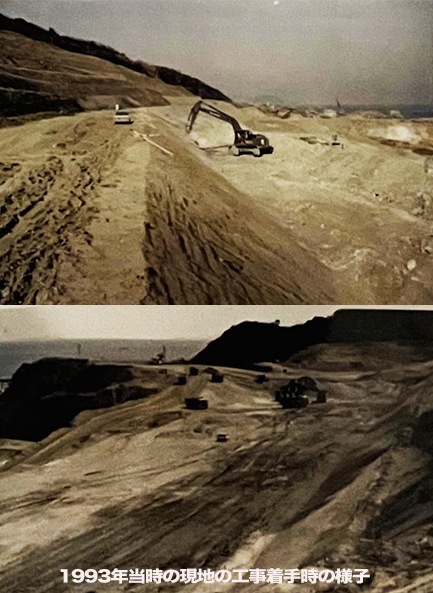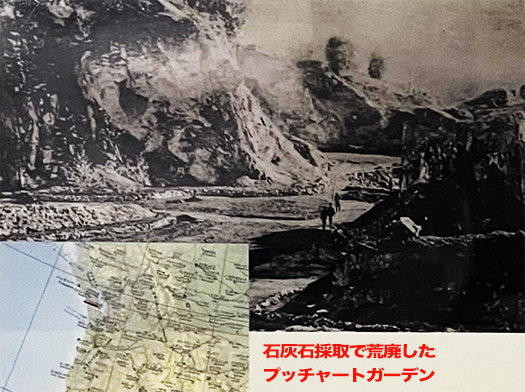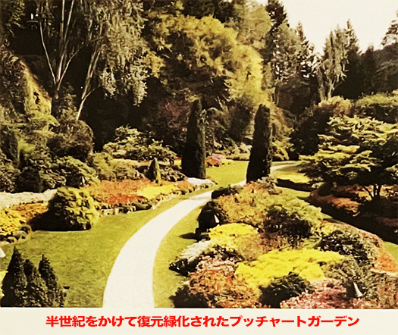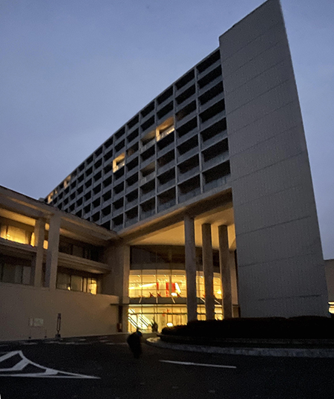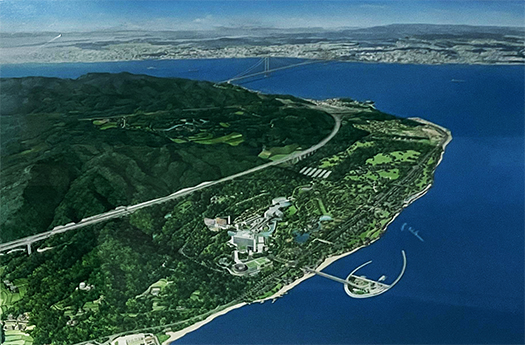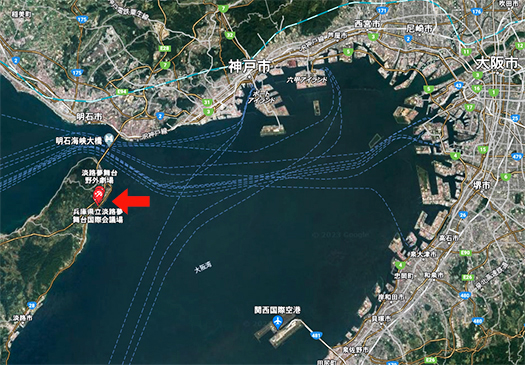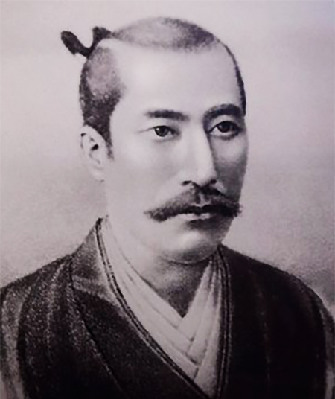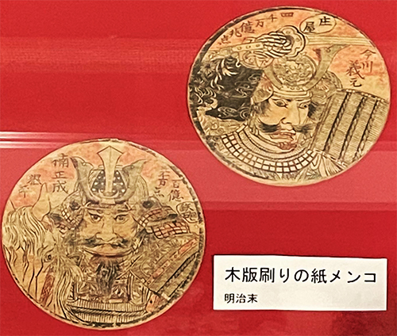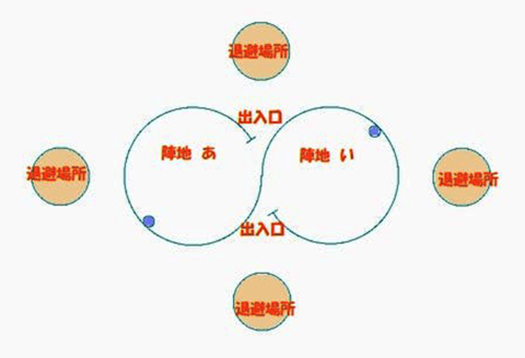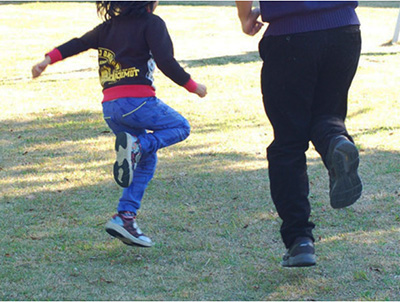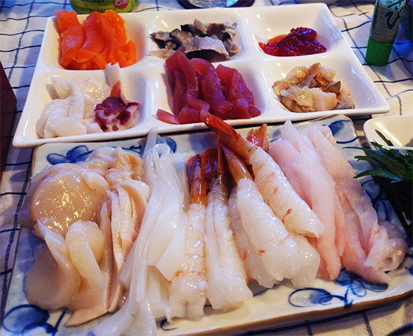
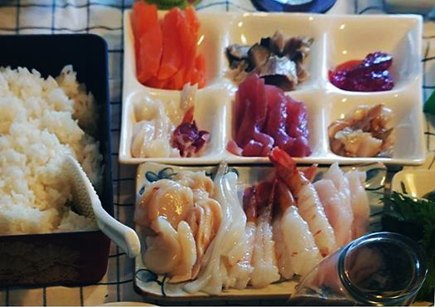
きのうは家族で手巻き寿司パーティ。前日の土曜日に仕入れていた札幌中央市場で購入の新鮮魚貝を朝からさばきはじめておりました。
写真手前側から、エビ、イカ、ツブ、ホタテ、黒カレイ。そして奥にはマグロ、タコ、ホッキ、サーモン、筋子、サバなどであります。ほかに梅干し・納豆など助演者多数。
黒カレイは前日に三枚におろして冷凍保存。そして自然解凍させる。うま味はどうもそうした方がいいように感じています。エビさんは市場で殻から剥がしているヤツを購入していた。ついそのまんま出したけれど、やはりひと手間「開いた」方が良かったようで家人が食前に気付いてくれていました、感謝。
イカは最近北海道では不漁で、そのなかで市場になんとかあったヤツ。大ぶりで1パイ700円ほどという驚きの高価。謹んで二重に皮むきして、裏包丁を入れましたが、こうやって細長く切ると、頬張ったときに「つるん」と口の中に飛び込んでしまっていた(笑)。まぁそれはそれで興趣があって楽しかった。それでも噛みやすい、と言ってくれていたので、丹念な裏包丁は効果があったよう。
ツブは東積丹漁協から仕入れてきたもので、自然解凍後、あれこれと包丁を使ってコリコリの食感を残しながらさばいたもの。ホタテも同漁協で仕入れてきた。タコは市場で購入してきたヤツ。足の部分1kgほどのもので吸盤部分の表情がなかなかかわいらしくて「捨てがたい」。
マグロも津軽海峡で獲れたヤツ。大間は青森県だけれど津軽海峡の北、北海道でも水揚げはされる。大間で上がったときの値段と比べたらコスパはよいと思われます。サーモンと紅鮭の筋子は米国産のもの。地元産にこだわりたい人も多いでしょうが、北海道人としてはあんまりこだわらない部分。本州の人はどうも「原理主義」化しやすいと思います。そこそこのところで現実的に対応するのが合理的。シメサバは庶民的スーパーでの売れ筋のヤツ。
そして最後のホッキは地元産のヤツ。1個の値段は225円で購入した。包丁を2枚の貝ガラの合わせ目に入れると「キュッ」と強烈に締め上げてくる。そこは一気に力を入れてさばいていく。貝ガラからすべての肉身をこそぎだしていくのですが、この作業はなかなかの醍醐味。
殺生の作業になるのですが、そうした魚介類の特性を感じながら作業することで一種「対話」していると感じられる。かれらのうまさを引き出すことが、供養でもあるのだと思えますね。
English version⬇
Making sushi ingredients, mindlessly “sabaki” fish and shellfish, killing and offering.
When the knife is inserted into the shell, the hokki “screams”. The knife is used to mercilessly remove the shellfish. Dialogue with creatures in the midst of killing.
Yesterday, we had a hand-rolled sushi party with the family. In the morning, we started to cut up the fresh fish and shellfish we had purchased at the Sapporo Central Market on the previous Saturday.
From the front, shrimp, squid, whelk, scallops, and black flounder. In the back are tuna, octopus, hokki, salmon, muscles, and mackerel. In addition, there are many other supporting actors such as pickled plums and natto (fermented soybeans).
The black flounder is cut into three pieces the day before and frozen. Then let it thaw naturally. I feel that the umami taste is better that way. Shrimps were bought at the market already peeled from their shells. I served them as they were, but my wife noticed that it was better to “open” them before eating them, and I was grateful.
Squid has been scarce in Hokkaido recently, but we managed to find some at the market. It was surprisingly expensive, about 700 yen per pie for a large one. I respectfully double peeled the squid and cut it with a back knife, but when I cut it into long, thin strips like this, it just “popped” into my mouth when I bit into it (laugh). Well, that was entertaining and fun. Still, he said it was easy to chew, so it seems that the careful back-cutting had an effect.
The whelks were from the Higashi Shakotan Fisheries Cooperative Association, and after thawing naturally, I used the knife this way and that to cut the whelks while keeping their crunchy texture. Scallops were also purchased from the same fishery cooperative. The octopus was purchased at the market. The leg part weighs about 1 kg, and the sucker part has a cute expression on it, making it “hard to throw away.
The tuna was caught in the Tsugaru Straits. Although Oma is in Aomori Prefecture, tuna is also caught in Hokkaido, north of the Tsugaru Straits. Compared to the price of tuna caught in Oma, the price is reasonable. Salmon and sockeye salmon muscles are from the United States. Many people may want to stick to local products, but as a Hokkaido native, I am not so picky. I think people in Honshu tend to be “fundamentalist”. It is reasonable to be realistic about what is available there. Shime saba (mackerel) is a popular item at the common supermarket.
The last one, hokki, was a local product, priced at 225 yen per piece. When I put the knife into the joint between the two pieces of shellfish, it tightened up strongly. Then, I cut them with all my strength at once. This process is quite a thrill for me.
Although it is a work of killing, I feel that I am having a kind of “dialogue” with the fish and shellfish as I work with them, feeling their characteristics. I feel that bringing out the best of the fish is also a way of making offerings.
Posted on 3月 6th, 2023 by 三木 奎吾
Filed under: おとこの料理&食 | No Comments »


