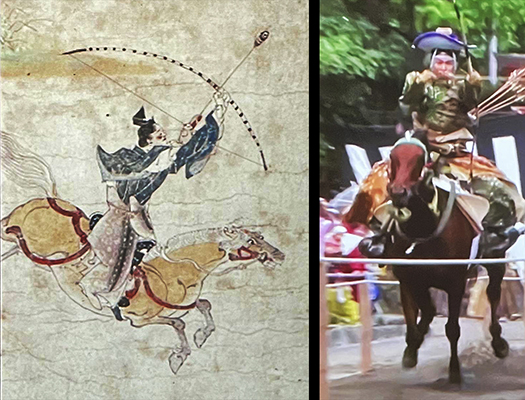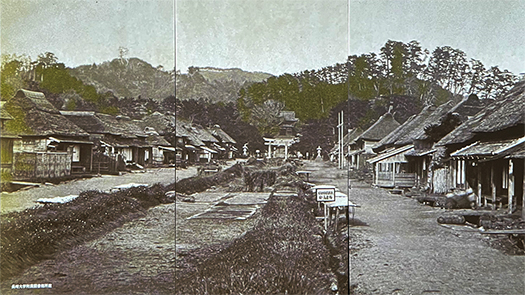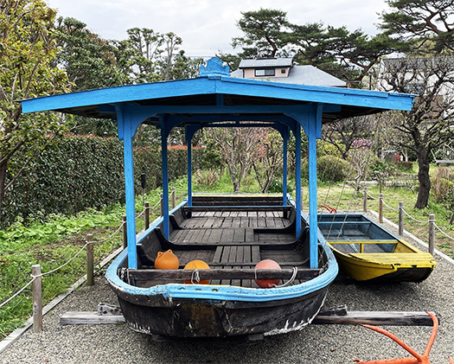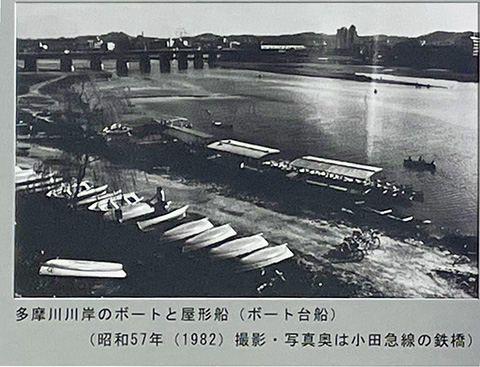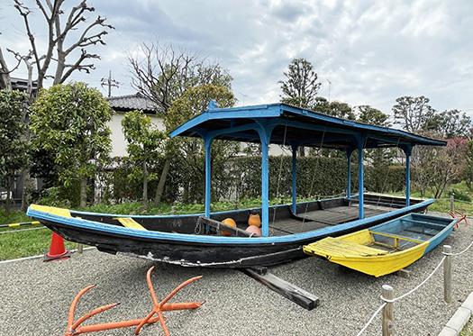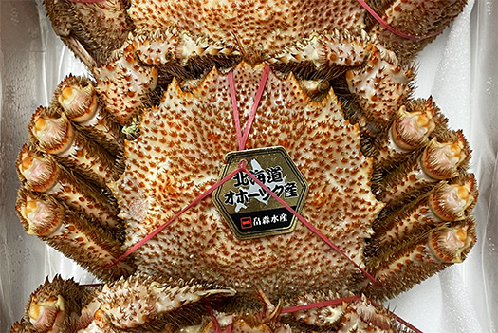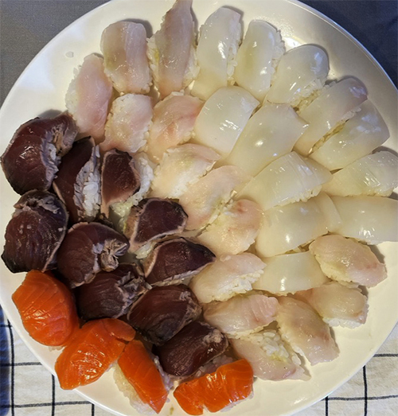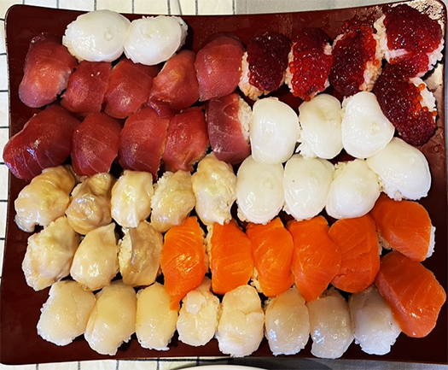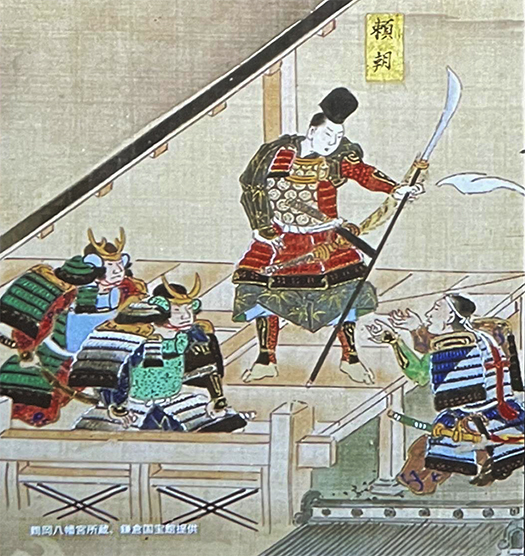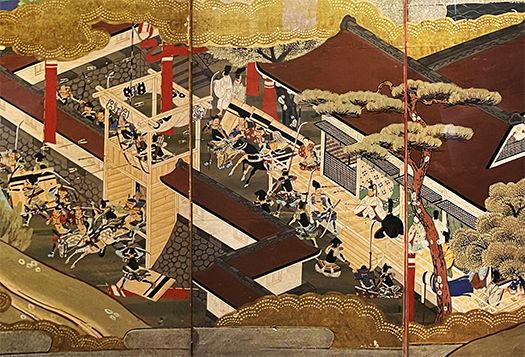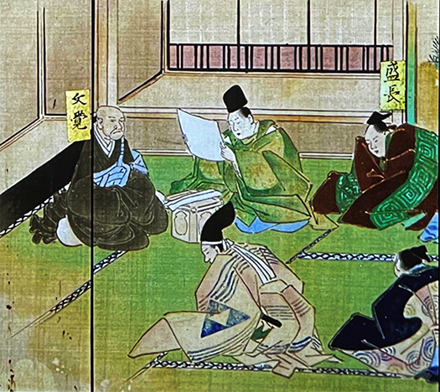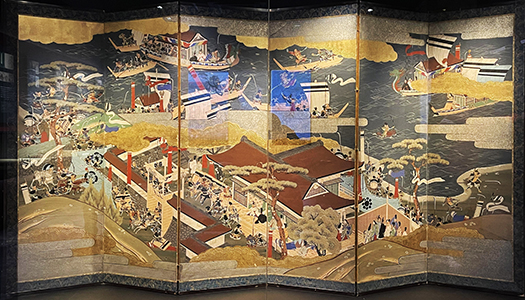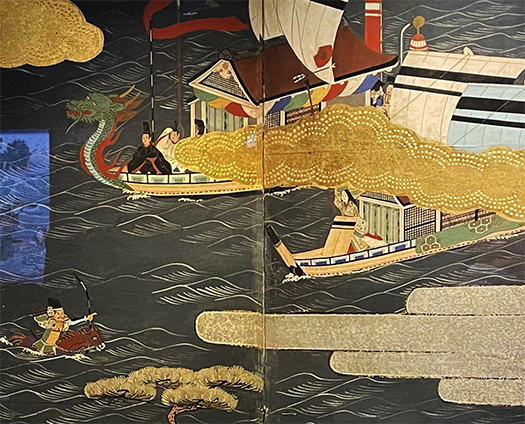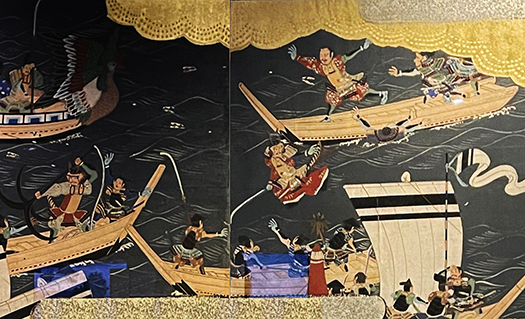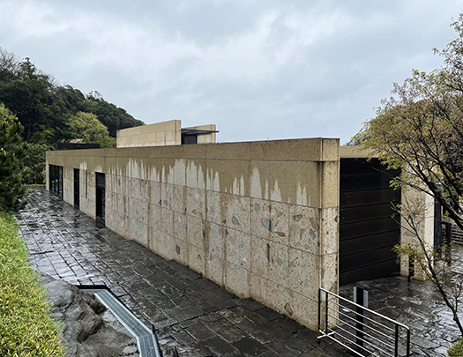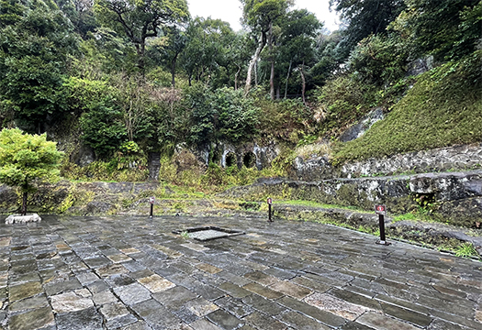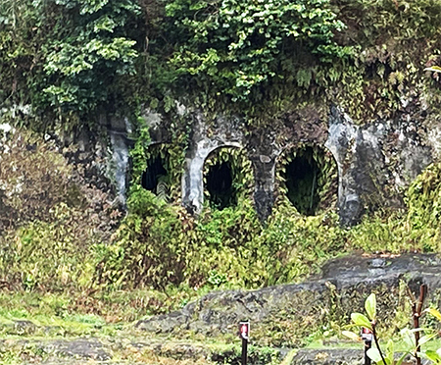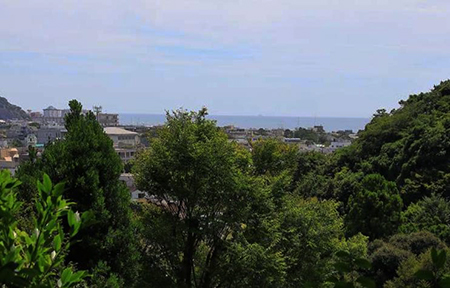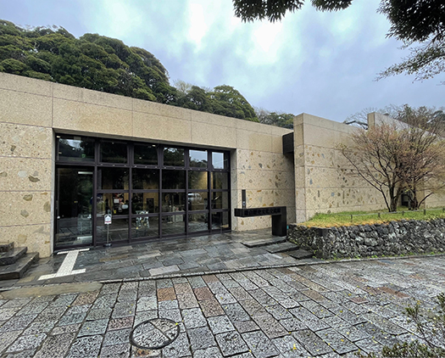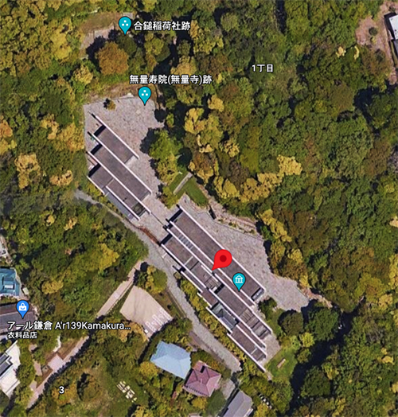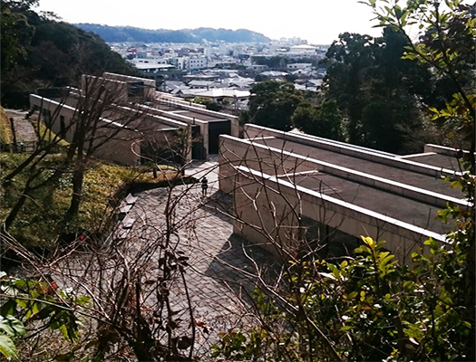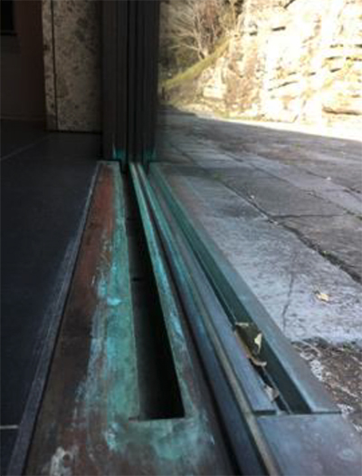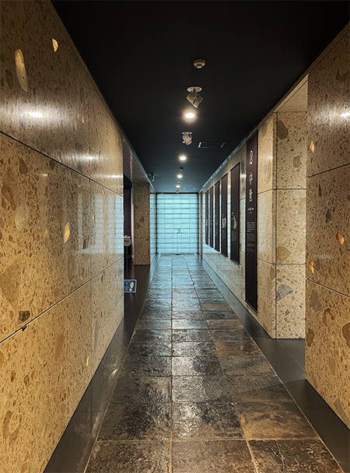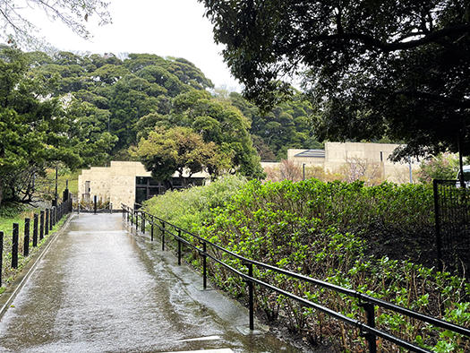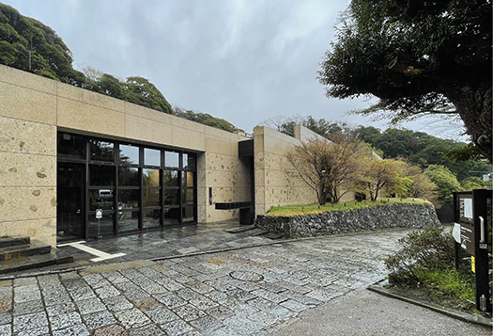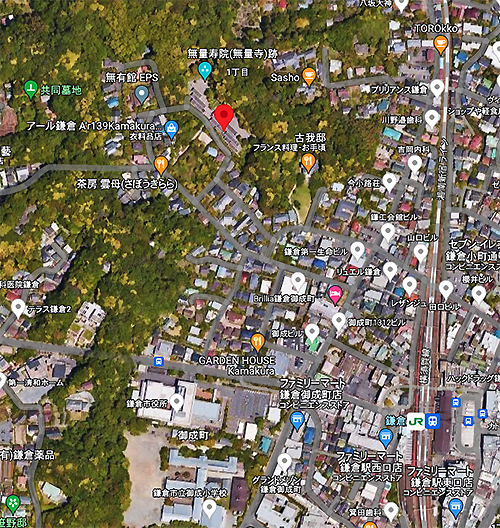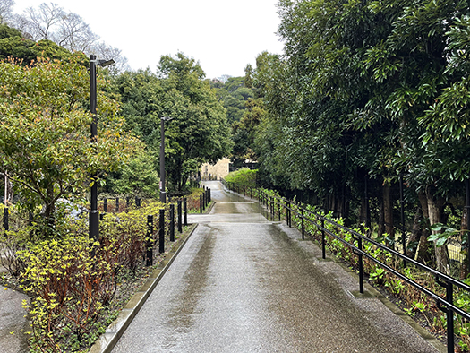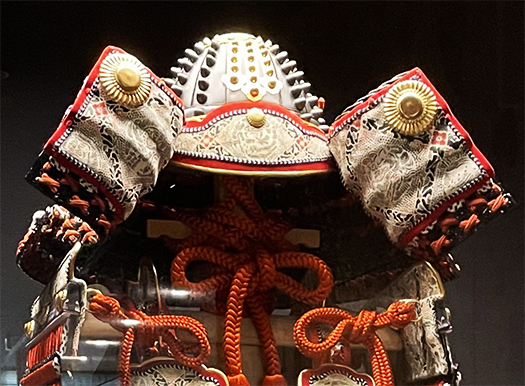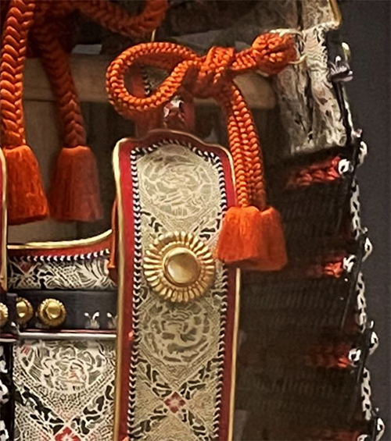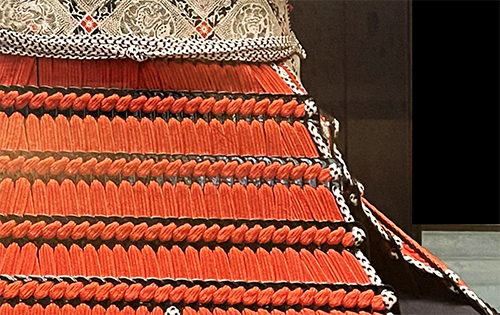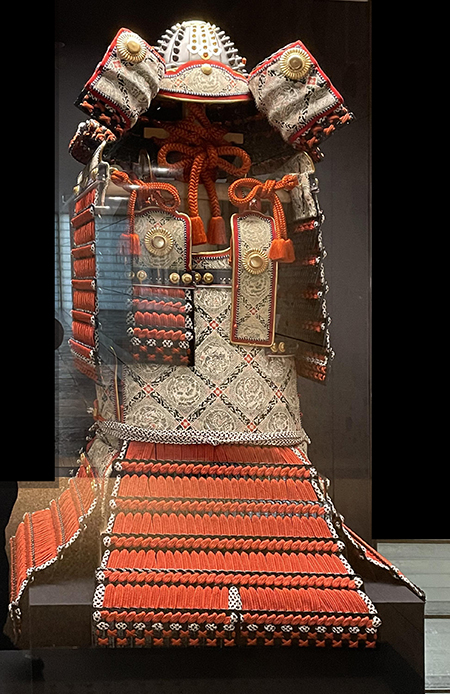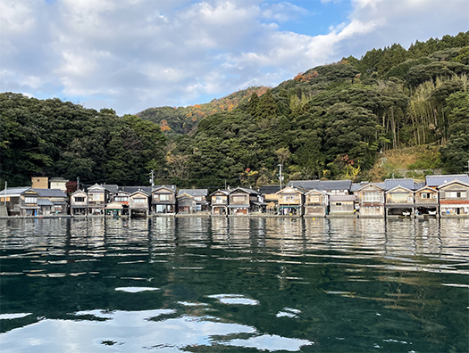
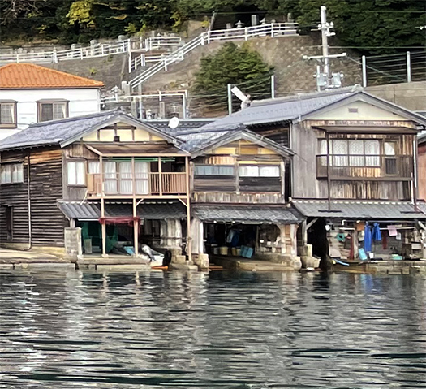
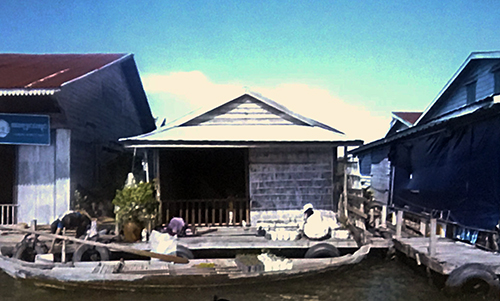
写真は京丹後、海の京町家と呼ばれる伊根の舟屋と東南アジアの水上生活者の住まい。住宅についてのメディアの人間として全国の住まいのありようについて感受性を高めたいと強く思いを持っている。活動の舞台が徐々に全国に波及していくことになって、自然とその地域の住まいのカタチの本然を把握したいと思うようになる。
わたしは建築を学んだ人間ではなく、むしろジャーナリズム的な志向性の方が強い。そんな人間として、この伊根の舟屋との出会いは、深い感動を呼び覚まされた。
現生人類の長い生存時間のなかで生物的な「知的レベル」自体はそれほどの進化はないとされている。たぶん現代人が感じるようなことは先人もほぼ同様に感じて、またそこからの発展の方向性は現代に至るまで、基本的には同じベクトルを向いているのだと思っている。
わたしはクルマという移動手段を普遍的に獲得しはじめた時代を起点として人生時間をはじめた。人間は移動していろいろな場所で感受性に刺激を受けて、未来への活力とする動物種の典型なのだろうと思う。想像だけれど、人類がこの地球の全大陸に広がった稀有な生物種であることは、この強烈な「動機」と深く繋がっているのだろう。どこか遠くまで行ってみたい。
しかしわたしは現代というテクノロジーの世界に包まれて生きてきた人間。過去に生きた先人たちはそうした技術のない時代を生きた。どんな「想像力発展機会」を持っていたのか?という素朴な疑問を持っていた。
この伊根の舟屋には、こういう初源的な疑問を根こそぎなぎ払うような明快さを感じた。そうなんです、木造の舟こそがこうした手段の最適解だったのだ、という単純な気付き。その下にはある講演会で見知った東南アジアでの「海で暮らす民」の家の写真。まったく伊根の舟屋と同じライフスタイルを共有している。
朝起きれば、すぐに目の前の海の状況を探り、きょうはどこでどのように活動すべきを立案し、計画実行に移していく。各戸ごとに所有している木造船はそうした暮らし方の基本手段を保障する。人類にとって不可欠な移動の自由を保障してくれる最大の資産だったのだと思える。
現代人は住居を確保し、同時に移動行動の自由を最優先に考える。大都市生活者であれば「公共交通の利便性」によって住居自体も選別して生きてきている。ごく自然な生存戦略。
日本人のDNAのベースとはなにかと想像するけれど、やはり「海に囲まれた豊かな自然風土」ということに帰結するのではないだろうか。いわば日本人の「本然のカタチ」。
定住という人類進化過程での最大の変化ポイントでも、この海と移動生活の共存的ライフスタイルということが相当決定的なことだったように思える。
English version⬇
Humanity and the “Freedom of Movement” Acquisition Strategy: Ine, the Kyomachiya of the Sea, and Southeast Asia
The energy of human development may be expressed from the desire to go somewhere far away. A far-reaching demonstration of human beings and mobility. …
The photo shows a boathouse in Ine, called Kyomachiya of the Sea, in Kyotango, and the homes of people living on the water in Southeast Asia. As a person in the media about housing, I have a strong desire to increase sensitivity about the state of housing throughout Japan. As my activities gradually spread across the country, I naturally want to grasp the true nature of housing in each region.
I am not a person who studied architecture, but rather have a strong journalistic orientation. As such, my encounter with the boathouse in Ine was deeply moving.
It is said that the biological “intellectual level” itself has not evolved that much during the long survival of the present-day human race. I believe that our ancestors probably felt the same things that we do today, and that the direction of development from that point on has been basically the same up to the present day.
I began my life time in the era when the car became the universal means of transportation. I think that human beings are typical of a species of animals that move around, get stimulated by various places, and use them as a source of vitality for the future. I imagine that the fact that humans are a rare species that has spread to all continents of the earth is deeply connected to this strong “motivation. I want to go somewhere far away.
However, I am a human being who has lived surrounded by the technological world of today. Our predecessors in the past lived in an age without such technology. What kind of “imagination development opportunities” did they have? I had a simple question.
This boathouse in Ine has a clarity that seems to sweep away these primordial questions. I realized that wooden boats were the best solution for such a means of development. Below the picture was a picture of a house of “sea dwellers” in Southeast Asia, which I had seen at a lecture. They share exactly the same lifestyle as the boathouse in Ine.
As soon as they wake up in the morning, they immediately explore the sea conditions in front of them, plan where and how they should go about their activities today, and put their plans into action. The wooden boats owned by each household guarantee the basic means for such a way of life. It seems to me that wooden boats were the greatest asset that guaranteed the freedom of movement that is so essential to humanity.
Modern people place the highest priority on securing housing and freedom of movement at the same time. People living in large cities have been selective about where they live based on the convenience of public transportation. It is a very natural survival strategy.
I wonder what the basis of the Japanese DNA is, but I think it must be the rich natural climate surrounded by the sea. It is, so to speak, the “natural form” of the Japanese people.
The coexistence of the sea and a mobile lifestyle seems to have been a decisive factor in the biggest change in the human evolutionary process of settling down.
Posted on 4月 13th, 2023 by 三木 奎吾
Filed under: 住宅マーケティング, 歴史探訪 | No Comments »


