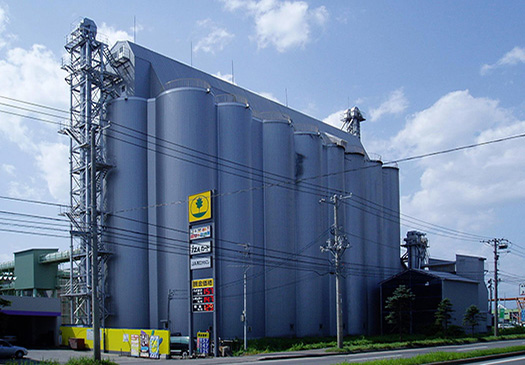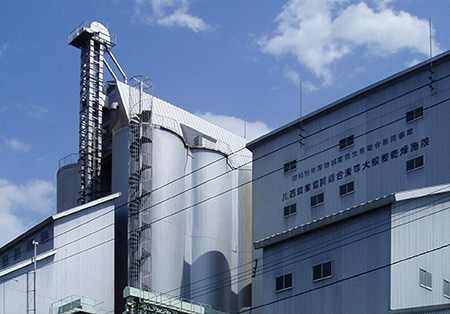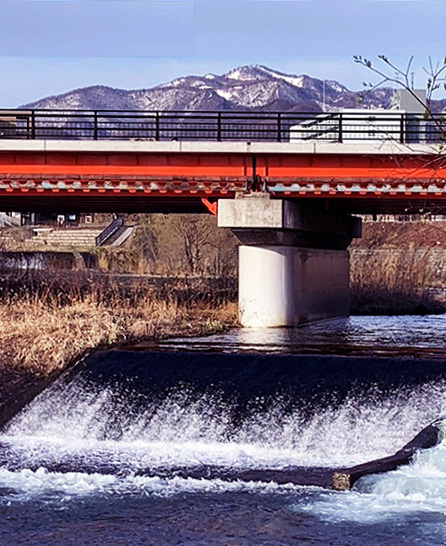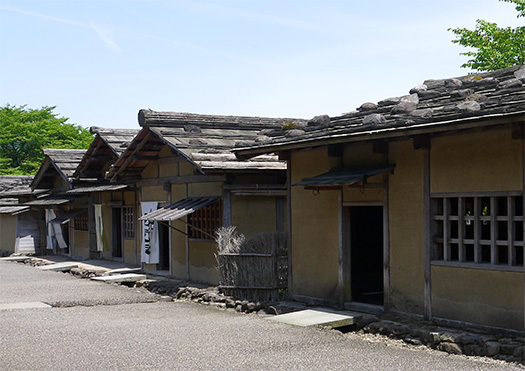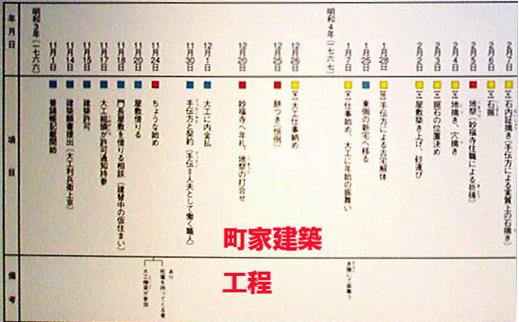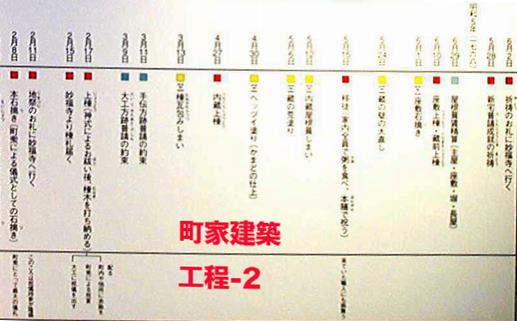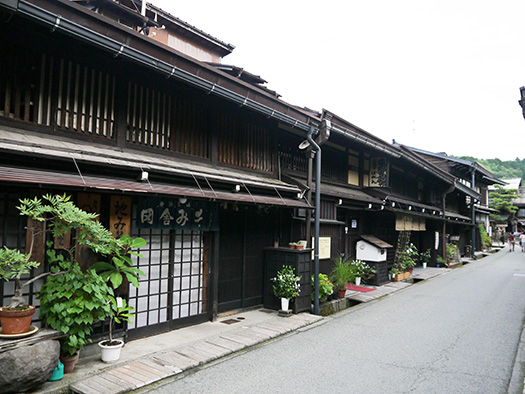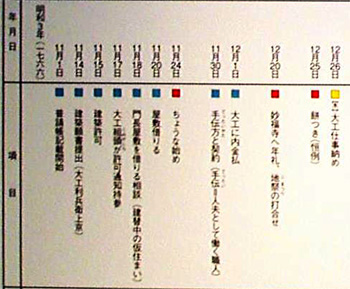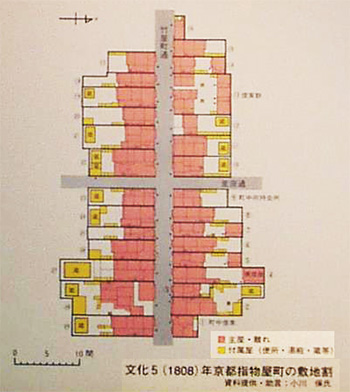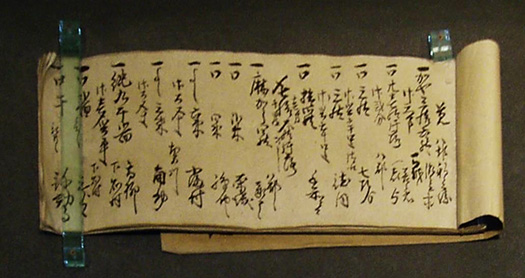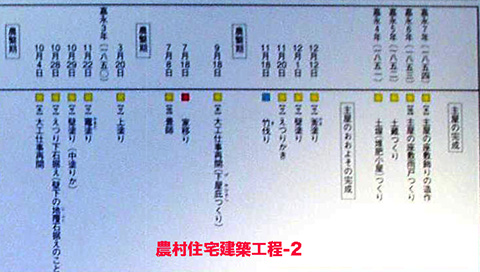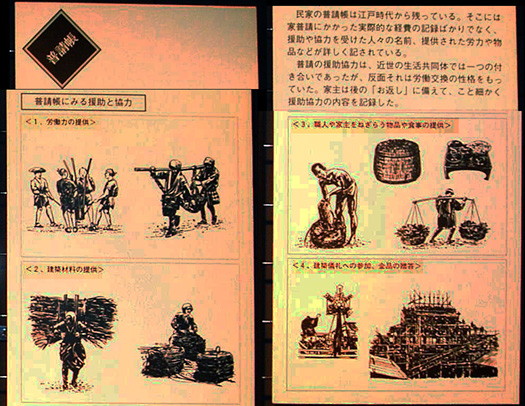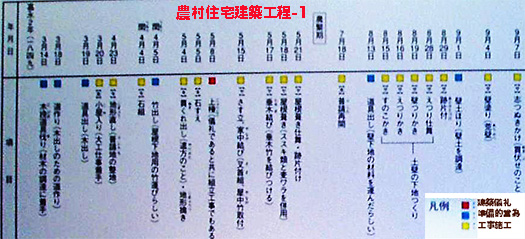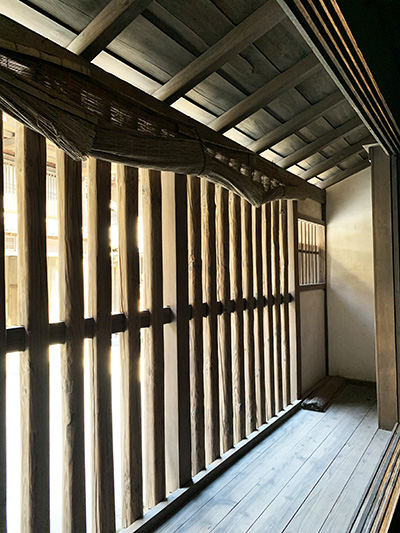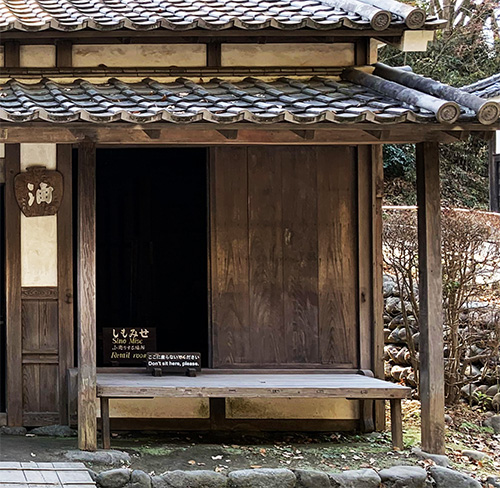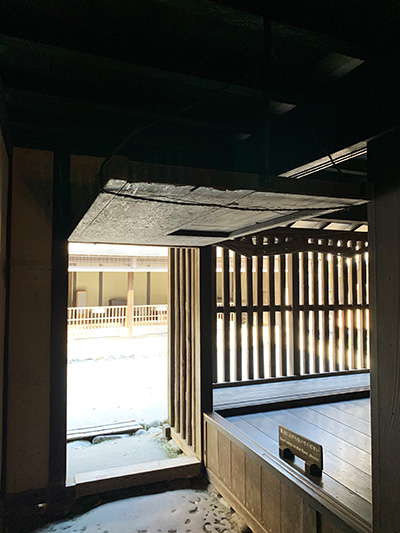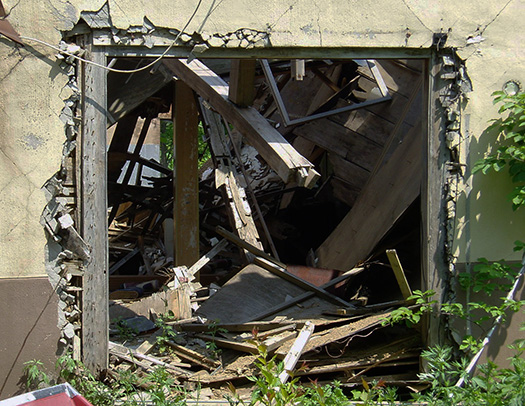
いつの頃からか、定かではないのですが、
立派に建てられた住宅を取材するのが主な仕事なのに、
住宅が崩壊した雰囲気にも強く惹かれるようになっています。
住宅を取材していると、その建てられようとか選択の要因とかを聞き取る。
注文住宅の場合、間取りにせよデザインにせよ必然性がある。
そのリアリティを感受し、誌面に表現することでこれから建てるひとに
考えるべきテーマとか、ポイントをクローズアップさせるのですね。
しかしそういう聞き取りの反語として「どう崩壊するか」ということに
建物それ自身から、いわば叫び声として響いてくるものがあるのです。
住宅の主役はあくまでも住む人でありその生活。
それは限りなく「前向き」であることが前提だけれど、
それが最終的に破綻するときに、ある種の悲鳴を上げるのだと思うのです。
考えてみれば、古民家取材に強く惹かれるのも、
そういう「崩壊圧力」をしのぎきってきた住宅建築へのリスペクトが
大きな要因なのだろうと思われる。
時間をはるかに超えて住む人と共生してきたパワーが感じられて
その空気感が自然にこちら側に伝わってくる。
数百年という時間積層は、こちら側に襟を正させるものがある。
一方で、写真のような廃屋にはうち捨てられた迫力のようなものがある。
さまざまな経緯で廃屋はその境遇を甘受するのだけれど、
まことに正直になにごとかを語ってくれていると感じる。
ふつうの住宅取材と同様の「対し方」でいるとさまざまに声が聞こえてくる。
たまたまこの廃屋では居間と思われる部分の開口部建材が消滅している。
大型の開口部なので、その大窓は他での利用を考えて
ここから引き剥がして運んでいったものか。
窓を嵌め込んだ周囲のモルタル壁面が破壊されている様子が生々しい。
そして室内の横架材が断面も荒々しく破断した状況を見せている。
積雪寒冷の北海道内での住宅なので、冬期には積雪荷重が屋根にかかり、
結果として人間の住まない住宅では耐荷重に耐えきれずに
梁が破断したものだろうか。
屋根の構造面体が斜めに崩落したようにも見える。
現代はこうした空き家でも解体費用を建て主が負担する必要がある。
多くは経済的困難も抱えて維持することができなくなって
こういう事態に立ち至ったとも推測できる。
廃屋を見かける度にこころのなかで合掌しながら、
一種の供養のような気分で向き合っている自分がおります。・・・
English version⬇
[When you see the abandoned “abandoned house”, you want to make a memorial service …]
I’m not sure when
My main job is to cover well-built houses,
I am also strongly attracted to the atmosphere of the collapsed houses.
When I’m interviewing a house, I hear about whether it’s built or the factors that make it a choice.
In the case of a custom-built house, it is inevitable whether it is a floor plan or a design.
For those who are going to build by feeling the reality and expressing it in the magazine
It’s a theme that you should think about, and the points are highlighted.
However, as an irony to such an interview, “how it collapses”
From the building itself, there is something that echoes as a scream.
The protagonist of a house is the person who lives and its life.
It’s supposed to be infinitely “positive”,
I think it will scream somehow when it finally collapses.
If you think about it, you may be strongly attracted to the coverage of old folk houses.
Respect for residential construction that has overcome such “collapse pressure”
It seems to be a big factor.
Feeling the power of coexisting with people who live far beyond time
The feeling of air is naturally transmitted to this side.
The time stacking of hundreds of years has something to correct the collar on this side.
On the other hand, in an abandoned house like the one in the photo, there is something like abandoned power.
Abandoned houses accept the situation for various reasons, but
I feel that he is telling me something honestly.
You can hear various voices when you use the same “how to deal with” as in ordinary housing coverage.
It happened that in this abandoned house, the building materials for the opening of the part that seems to be the living room have disappeared.
Since it is a large opening, the large window can be used elsewhere.
Was it something that was torn off from here and carried?
It is vivid that the surrounding mortar wall surface where the window is fitted is destroyed.
And the cross section of the horizontal member in the room is also roughly broken.
Since it is a house in Hokkaido where it is cold and snowy, the snow load is applied to the roof in winter.
As a result, in a house where humans do not live, it cannot withstand the load capacity.
Is the beam broken?
It looks like the structural face of the roof has collapsed diagonally.
Nowadays, even such vacant houses have to be dismantled by the owner.
Many have financial difficulties and can no longer maintain
It can be inferred that such a situation was reached.
Every time I see an abandoned house
I am facing myself as if it were a kind of memorial service.・ ・ ・
Posted on 4月 20th, 2021 by 三木 奎吾
Filed under: 住宅マーケティング, 住宅取材&ウラ話 | No Comments »


