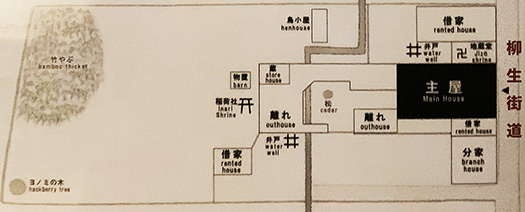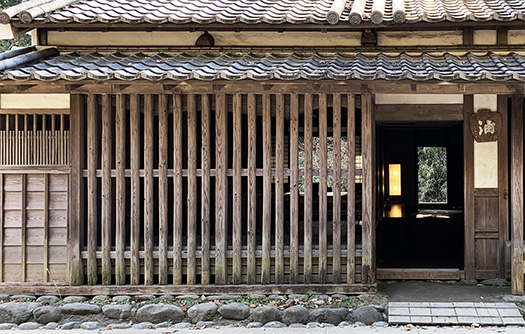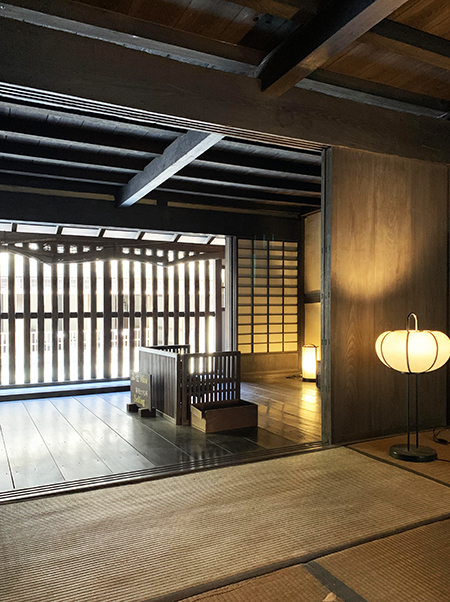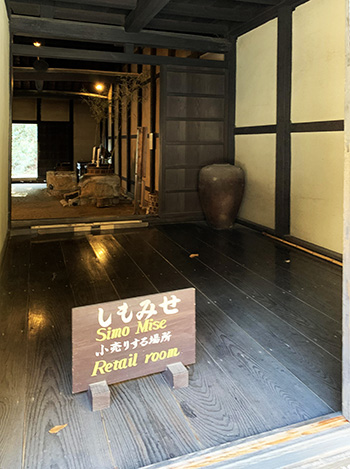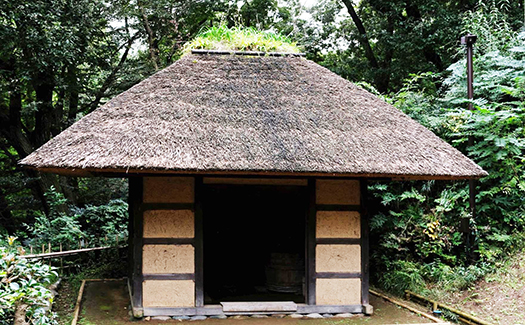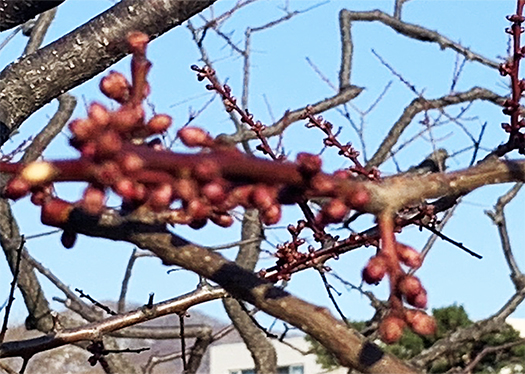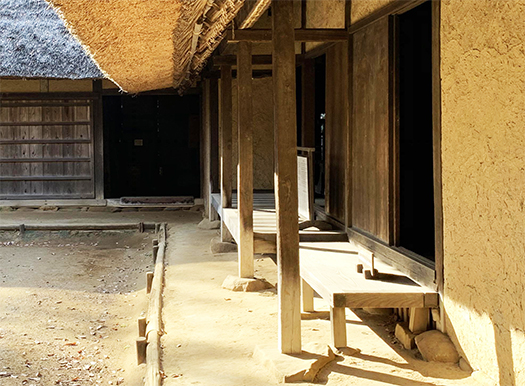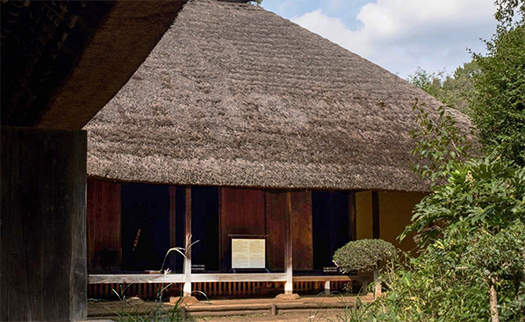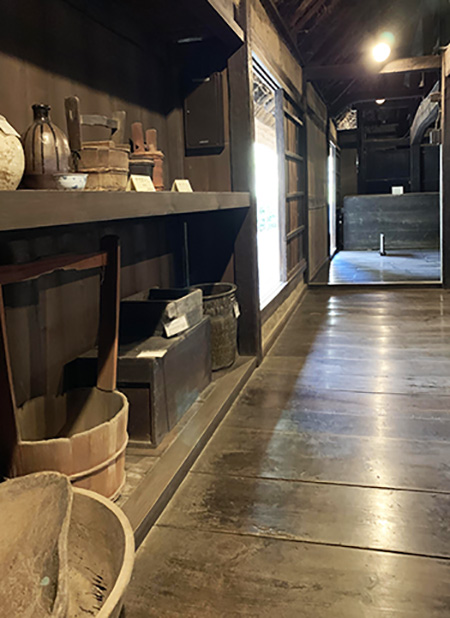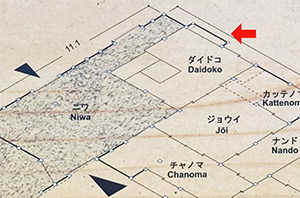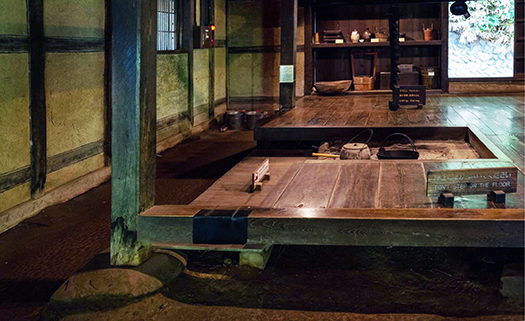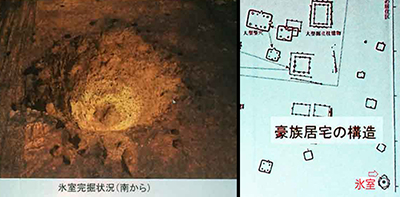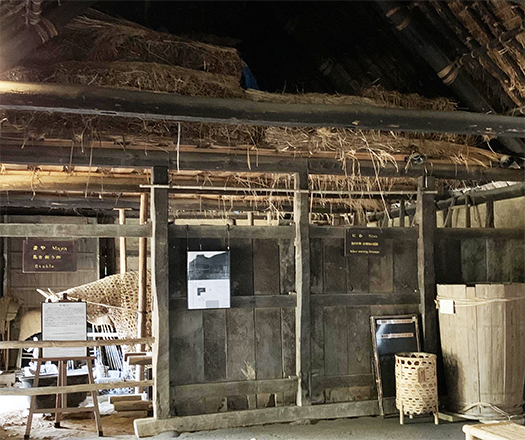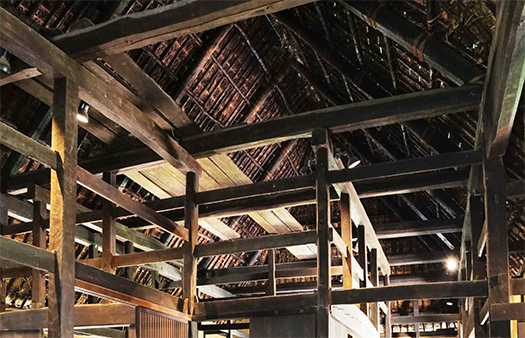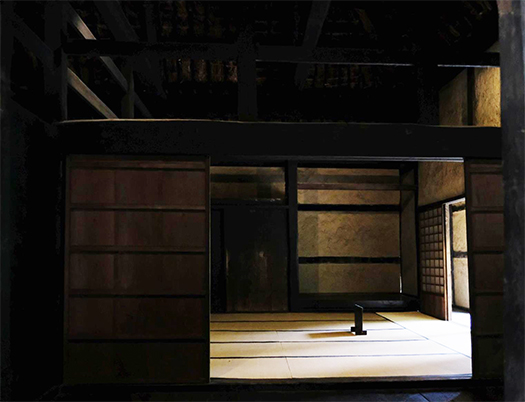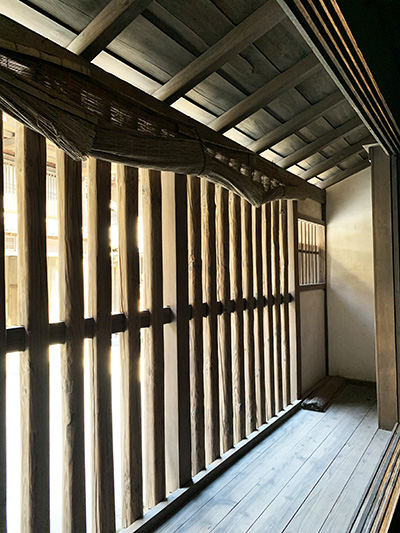
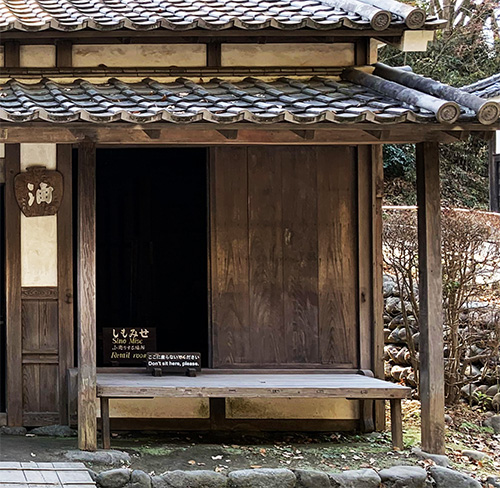

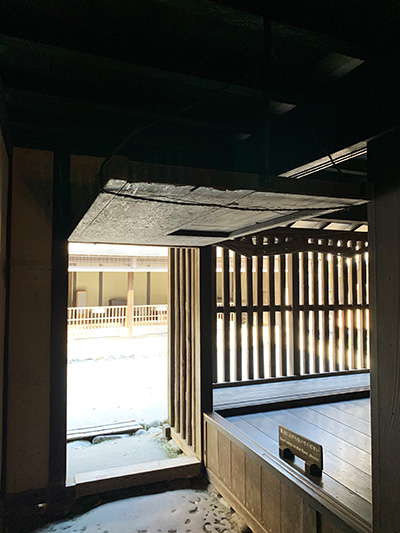
どうも昔の建築職人さんたちって「半間」というサイズ感に
こだわりがあったように思われます。
骨格部分については端正な寸法に準拠するけれど、
そこから「ちょっとだけ」特異性を持たせる空間については
「半間」だけせり出させるという手法をよく使っていることに気付く。
なんというか、それが大工としての「作法」のように思われる。
この半間の使い方でほぼ無限に近いように施主のバラエティ欲求に対応した。
この商家の場合「見世(ミセ)」の部分が面白い。
ミセという日本語は店であり同時に見世でもあった。
とくに街道沿いという立地条件を生かしきて建築的にも存続を図っていくとき
この店舗前部分の作りようは致命的に重要であり、
施主としての商家と建築事業者との綿密な話合いがあっただろう。
写真と拡大図面で見てもらえば一目瞭然だけれど、
いちばん上の写真はいわば「顔見せ」的な部分。
太い材木で縦格子をあしらって「見えて手が届きそう」な印象を与える。
それに対して2番目の写真は下見世(シモミセ)で実際に手も触れられる。
せり出しの半間部分には「揚見世」という縁台状空間を作り、
客との対面販売の場になっただろうことがわかる。
顔見せで通行人に「気付かせて」揚見世で「落とした」のだろうか(笑)。
さらに重要な客人というか、説得の必要な相手には
真ん中の吊り上げの扉(大戸)の出入り口から中に招き入れた。
この跳ね上げ戸口は店舗営業時間には常時開けられていたとされる。
揚見世も同様に店舗全体の最重要な接遇装置として通りに開放させながら、
夜間にはそれを折りたたんで戸締まりさせていたとされる。
現代で言えばショッピングアーケードである街道筋で、
個別の店舗群はそれこそ多様な「作戦」で客にアピールした。
そういった商業店舗建築としての創意工夫がこらされている。
350年前頃と言われるこの建築の創建時期のビジネス環境が
その存続期間にわたって用を果たし続けたのだ。
さらにいえば、その用に十分以上に応えてきたからこそ現代にまで
建築として生きながらえてきたものでもある。
これらの装置空間が果たしてきた役割を思うとき、
日本の商人たちの知恵と工夫、それと向き合い協働してきた
大工職人さんたちの創意がまざまざと表現されていると思えます。
English version⬇
[Commercial space between Mise and Agemise / Good Japanese house ⑯-7]
Apparently the old architects have a sense of size of “hangen”
It seems that he was particular about it.
The skeleton part conforms to neat dimensions, but
From there, about the space that gives “a little” peculiarity
I notice that I often use the technique of protruding only “hangen”.
Somehow, that seems to be the “method” of a carpenter.
This half-hour usage responded to the owner’s desire for variety so that it was almost infinite.
In the case of this merchant, the “Mise” part is interesting.
The Japanese word “Mise” was both a store and a spectacle.
Especially when trying to survive architecturally by taking advantage of the location condition along the highway
Making the front part of this store is fatally important,
There would have been a close discussion between the owner’s merchant and the builder.
It’s obvious if you look at the photos and enlarged drawings,
The top photo is, so to speak, a “face-showing” part.
The thick timber is treated with a vertical lattice to give the impression that it is “visible and within reach”.
On the other hand, the second photo is Shimomise, which you can actually touch.
In the half part of the protrusion, a pedestal-like space called “Agemise” was created.
It turns out that it would have been a place for face-to-face sales with customers.
I wonder if the passers-by were “noticed” by showing their faces and “dropped” in the Agemise world (laughs).
For more important guests, or those who need to be persuaded
I invited him in through the doorway of the flip-up door in the middle.
It is said that this flip-up door was always open during store business hours.
Similarly, while opening the street as the most important hospitality device for the entire store, Agemise
It is said that it was folded and closed at night.
On the road, which is a shopping arcade in modern times,
The individual stores appealed to customers with various “strategies”.
The ingenuity and ingenuity of such a commercial store building has been devised.
The business environment of this building, which is said to be around 350 years ago, was
Continue to serve for its lifetime,
Furthermore, it is because we have responded more than enough for that purpose to the present day.
It is also something that has lived as an architecture.
When I think about the role that these device spaces have played,
We have collaborated with the wisdom and ingenuity of Japanese merchants.
It seems that the creativity of the carpenters is expressed in various ways.
Posted on 4月 11th, 2021 by 三木 奎吾
Filed under: 住宅マーケティング, 日本社会・文化研究 | No Comments »



