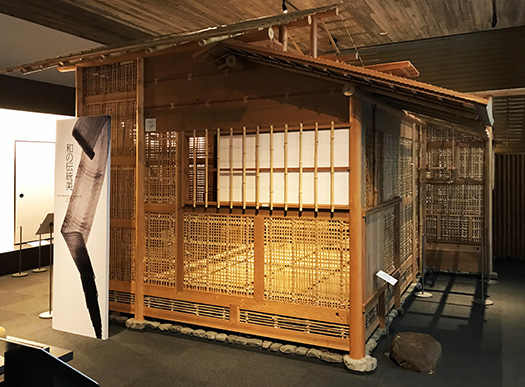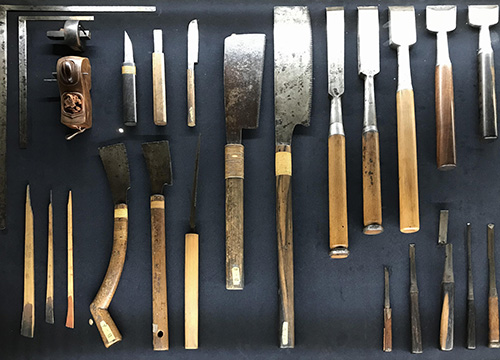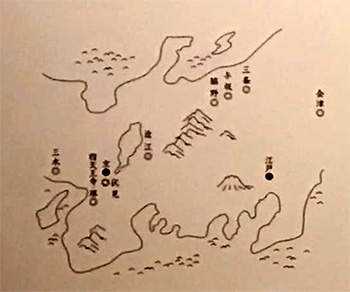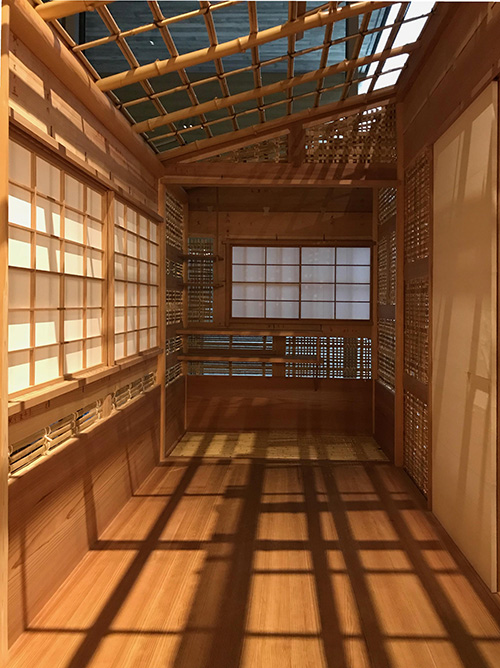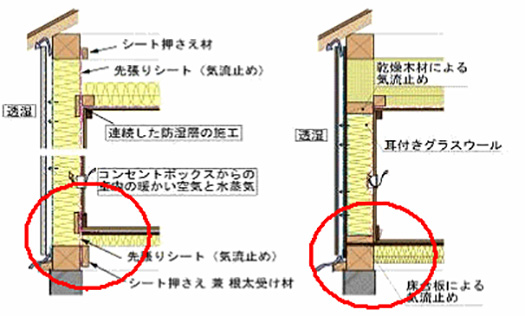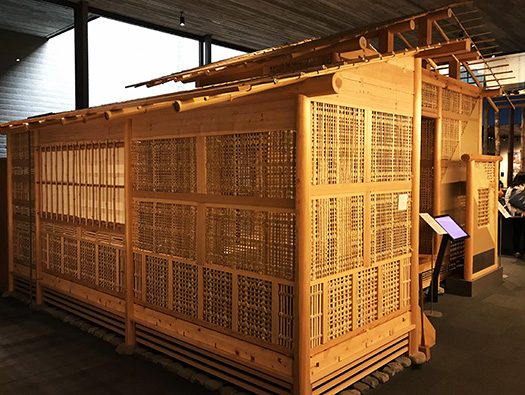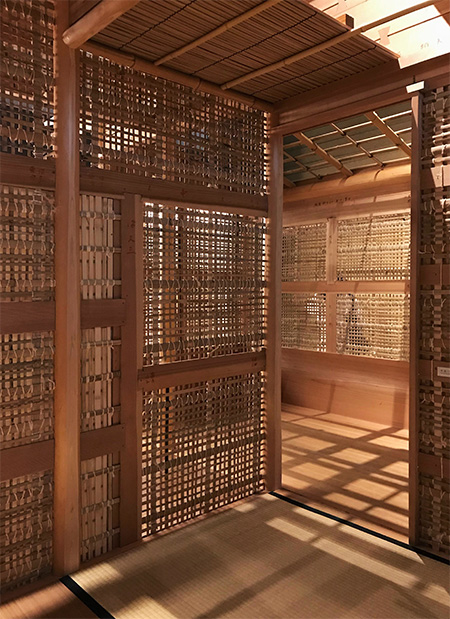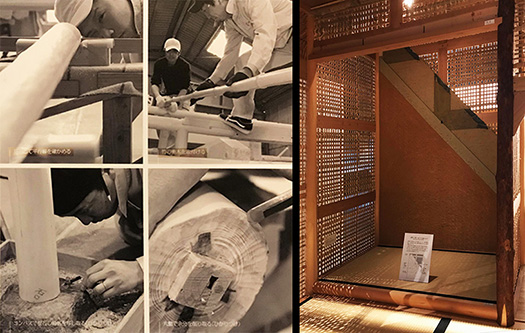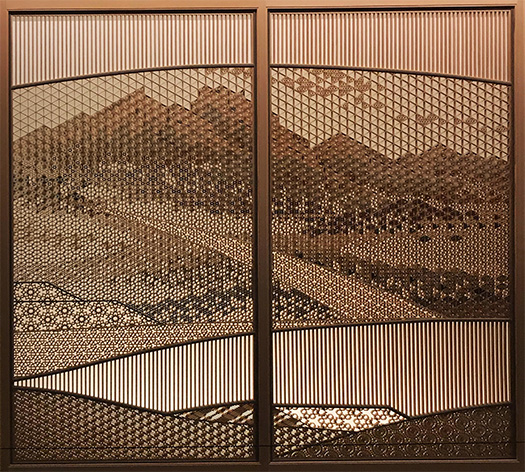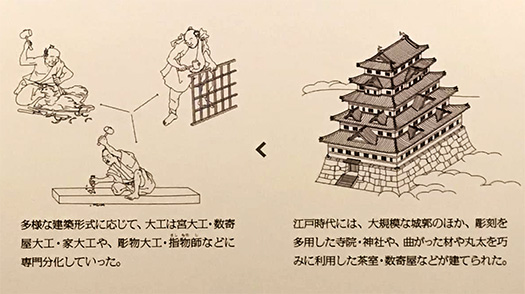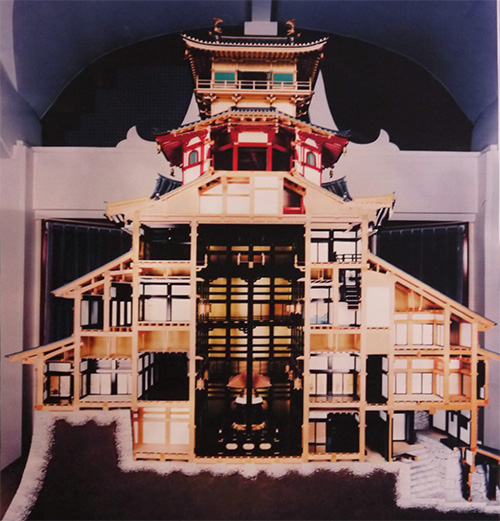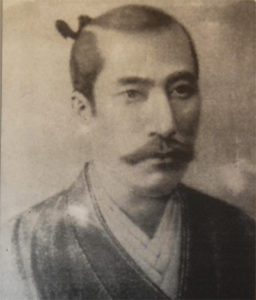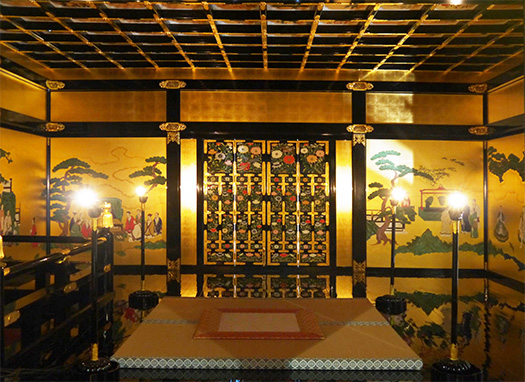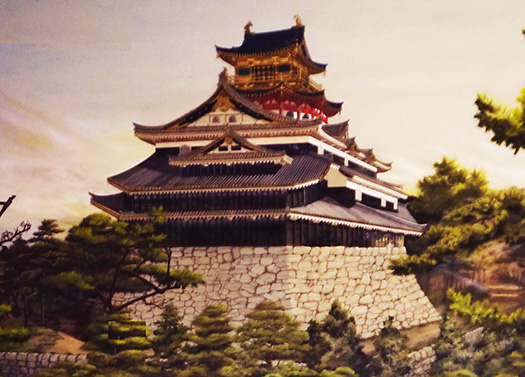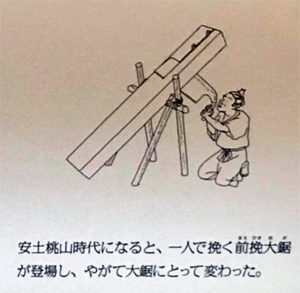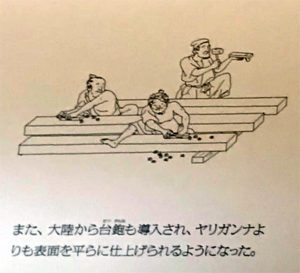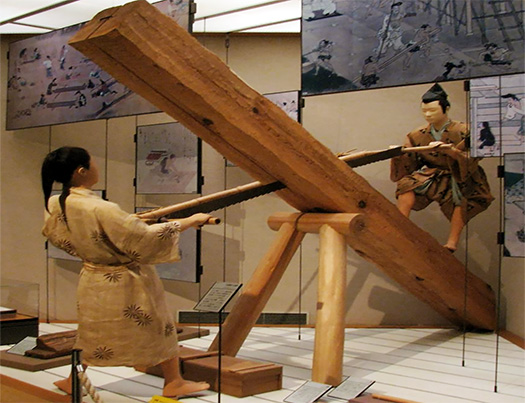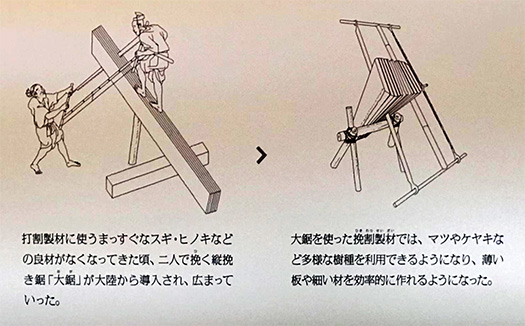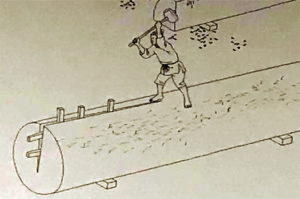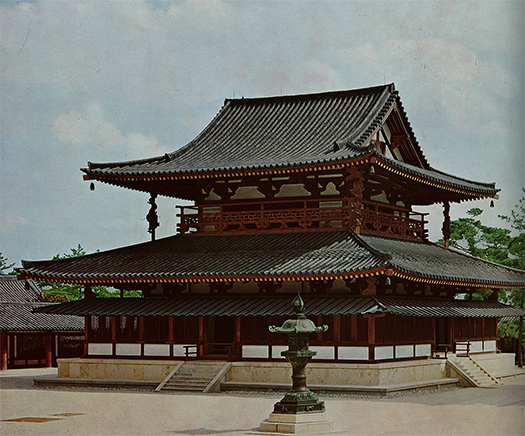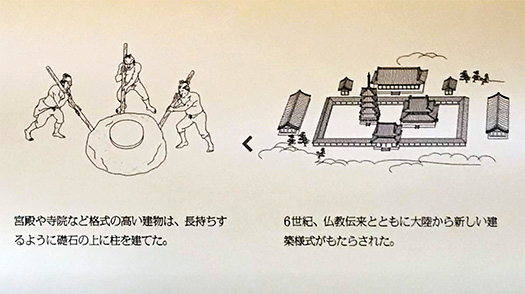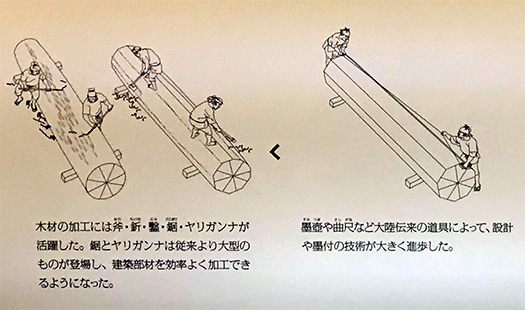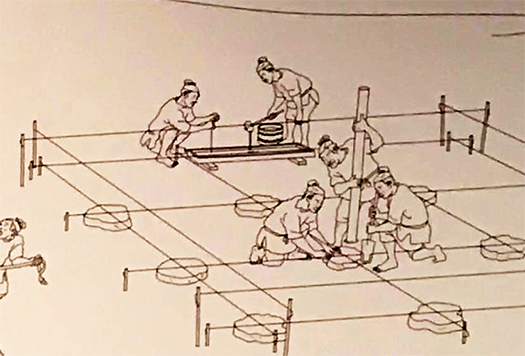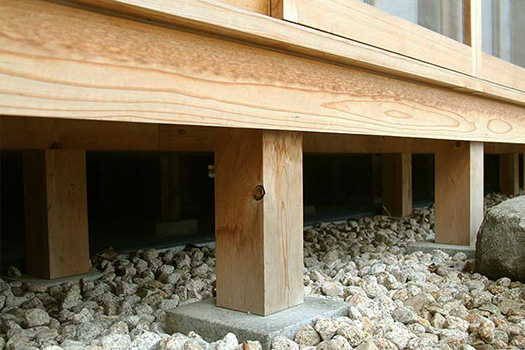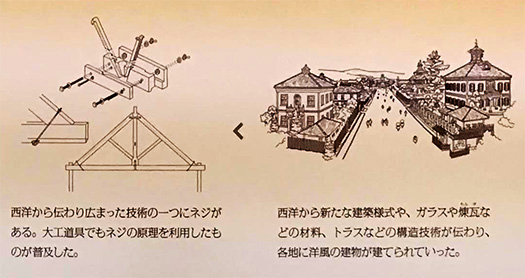
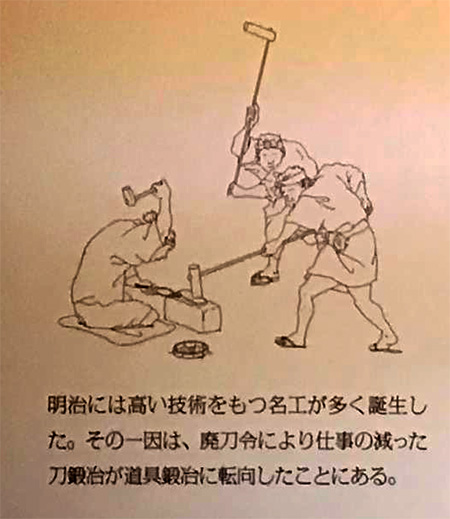
だいぶ長期間にわたって竹中大工道具館展示について触れてきました。
江戸期の技術熟成期間はいかにも日本的なディテールの深化。
鎖国という体制は国内の各地域産業発展ではそれを促進させた面があった。
一方でガラパゴス的な閉鎖性ももたらしたのかも知れない。
安土桃山期に独特の天守閣城郭を生み出したパワーは
その後はひたすら細部の完成度、その熟成に社会的関心が払われたように思う。
世界の趨勢が石炭エネルギーを利用した産業・社会変容に向かい、
産業革命によって「市場」を争奪する戦争の世紀に向かって驀進していた。
平和という意味ではたしかに国内では実現させていたけれど、
世界は日本社会にいつまでもそういう時間停止を許してはくれなかった。
しかし日本人という内面性において独自の体験を持ったのは事実でしょう。
どうしてあのような自閉性を選択したのか、よくわからない面がある。
たぶん秀吉の妄想のような海外進出路線に対して
深く「こりごりだ」という支配層の思いが共有されたのでしょう。
キリスト教のような世界宗教がバックにあればそれを拡散するという
「大義名分」はそれなりに立つのかも知れないけれど、
そういうものが見当たらないなかで、たとえば神道を拡散する名分で
日本社会の天皇制を世界に強制するというのはムリがあるのでしょう。
さて、江戸期を通して建築では目を抜くようなオリジナル発展は見られない。
たぶん「建築」の最たるものとして幕末の「黒船」があったのではないか。
もちろん黒船は建築ではないけれど、
それをみた多くの日本人にとっての衝撃性という意味では
江戸城や大阪城をはるかに越えるものとして
時代感覚を激しく揺さぶるという「建築」の要素を持っていたと思う。
たぶん安土城以降の城郭建築をはるかに越える
「動く城郭」という根底的な恐怖感を呼び覚ましたのでしょう。
たしかにたとえば品川沖から艦砲射撃を受ければ、江戸城は潰滅する。
そういう厳然たる恐怖感が日本人全員に共有された。
尊皇攘夷という熱病の結果、開国して西洋近代文明を受容することに
日本人は自然に同意したと言えるのでしょう。
テクノロジー進歩に対して率直にそれを受け入れる柔軟性は日本にあった。
他のアジア諸国に比較して、こういう柔軟性が日本の特色かも知れない。
歴史段階の終わり方において平和的だった。
竹中大工道具館展示では、明治開国時点までで
おおむねの展示構成は終了する。
明治以降は木造技術の世界から組石造、さらにRC建築へと
建築そのものの基本技術が変移していったことが基底にあるのか。
そういうなかでたとえば刀鍛冶の高度な技術が別の領域で生きたり、
屋根の「トラス」技術、「ネジ」の導入など融合がテーマになっていく。
あるいは以前探索した北海道の初源期西洋建築へと主舞台は引き継がれたのか。
行動抑制の厳しい状況の中ですが、竹中大工道具館を再度訪れるとき、
どういった「再発見」があるのか、楽しみにしています。
English version⬇
[Meiji Opening / Fusion with Western Architecture / Good Japanese House ㊳-18]
I have touched on the Takenaka Carpentry Tools Museum exhibition for quite a long time.
During the technical aging period in the Edo period, Japanese details were deepened.
The system of seclusion has promoted it in the development of each regional industry in the country.
On the other hand, it may have brought about a Galapagos-like closure.
The power that created the unique castle tower during the Azuchi-Momoyama period
After that, I think that social attention was paid to the perfection of details and their maturity.
The world trend is heading for industrial and social transformation using coal energy,
He was on the verge of a century of war in which the Industrial Revolution was competing for the “market.”
In the sense of peace, it was certainly realized domestically,
The world has never allowed Japanese society to stop for such a time.
However, it is true that he had a unique experience in the inner nature of being Japanese.
I’m not sure why I chose that kind of autism.
Maybe for overseas expansion routes like Hideyoshi’s delusion
Perhaps the ruling class’s thoughts of being “stiff” were deeply shared.
If there is a world religion like Christianity in the background, it will spread
“The cause” may stand in its own way,
In the absence of such a thing, for example, in the name of spreading Shinto
Forcing the emperor system of Japanese society on the world would be unreasonable.
By the way, throughout the Edo period, there is no remarkable original development in architecture.
Perhaps the most important thing in “architecture” was the “Kurofune” at the end of the Edo period.
Of course, Kurofune is not an architecture, but
In terms of impact for many Japanese who saw it
As far beyond Edo Castle and Osaka Castle
I think it had an element of “architecture” that violently shakes the sense of the times.
Probably far beyond the castle architecture after Azuchi Castle
It must have awakened the underlying fear of a “moving castle.”
Certainly, for example, if a naval gunfire is received from off Shinagawa, Edo Castle will be destroyed.
Such a harsh sense of fear was shared by all Japanese.
As a result of the fever of Sonnojoi, he decided to open the country and accept modern Western civilization.
It can be said that the Japanese naturally agreed.
Japan had the flexibility to openly accept technological progress.
Compared to other Asian countries, this kind of flexibility may be a characteristic of Japan.
It was extremely peaceful at the end of the historical stage.
At the Takenaka Carpentry Tools Museum exhibition, until the opening of the Meiji era
The exhibition structure is almost finished.
After the Meiji era, from the world of wooden technology to kumite construction and then to RC construction
Is it based on the change in the basic technology of architecture itself?
Under such circumstances, for example, the advanced technology of swordsmiths lives in another area,
The theme will be fusion, such as the introduction of roof “truss” technology and “screws”.
Or it may have been taken over by the first Western architecture of Hokkaido that was explored earlier.
It is a difficult situation to restrain behavior, but when I visit Takenaka Carpentry Tools Museum again,
I am looking forward to what kind of “rediscovery” there is.
Posted on 8月 17th, 2021 by 三木 奎吾
Filed under: 住宅マーケティング, 日本社会・文化研究 | No Comments »


