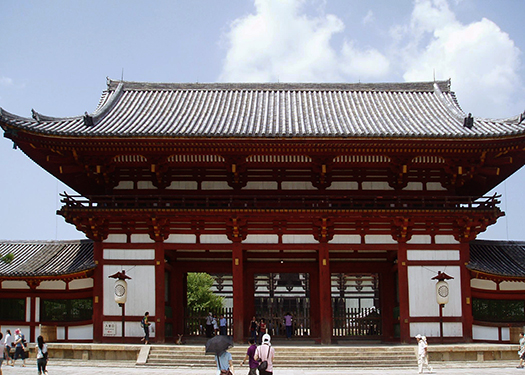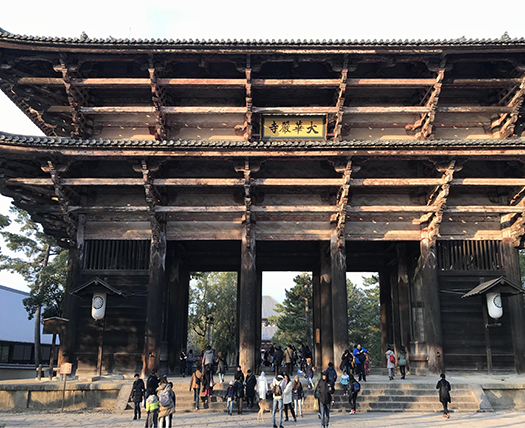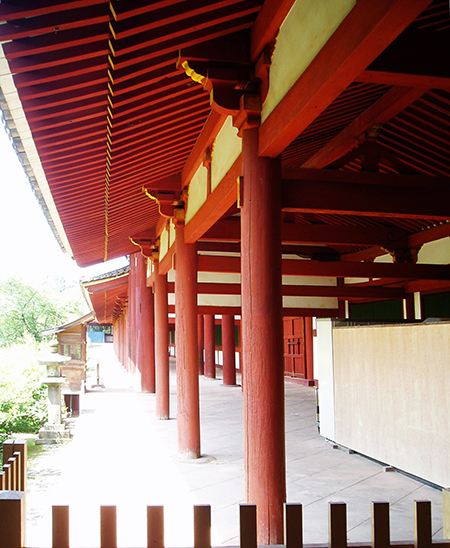


わたしの専門領域は住宅論ですが、木造建築のありようを探索していくと
必然的に他の宗教建築、威信建築の建築表現にも興味が広がる。
木造建築の本質がより特徴的でしかも長期間保存されている。
歴史的建築物にはマインドの部分で「真」を感じさせられます。
この場合の真とは、真行草というスタイルのことですね。
住宅は基本的には「草」の表現でリアルな「住む」に忠実なのだと思いますが、
一方で作る側の人間はその時代でもっとも正しい格式意識として
真の作りようというものを心のどこかで意識しているものだろうと思います。
住む側の人間も、同様にその時代相のなかで真も意識しつつ、
暮らしていくものだろうから、真には精神性の部分の奥行きが見える。
きわめて簡素な作りの八百万神社建築とともに世界宗教・仏教寺院もまた、
日本人の精神性において真である部分が投影されている。
そういった精神性を表現する建築で住宅ともっとも違うのが
「門」の扱いなんだろうと思っています。
現代住宅では門まで造作できるケースは少ないでしょうが、
神社では鳥居、寺院建築ではいろいろな門が「結界」意識を表現する。
住宅では現代ではほとんど門は顧みられないけれど、
「靴を脱ぐ」文化の日本社会では「玄関」がこれらと通底していると思う。
日本人に「清浄」認識を刷り込ませてきた存在と思える。
逆に言えば、神社仏閣での玄関の意味合いが門や鳥居に託されているのかも。
そんなふうに考えて見る習慣がついております。
写真上は東大寺中門。
真ん中は南大門。3番目は中門に連なる回廊の様子。
南大門の方では塗装の落剥がより顕著に見られるのか、
古格な質感が訴えてくるように思えますね。
なかに納められた金剛力士像の迫力が、そういうイメージを増幅させるのか。
いかにも俗世の汚濁を結界として入り込ませないという意思を感じる。
一方で中門は白壁がきちんと保持されていて、
より優美な印象を与えてくれる。
ある清浄性が基本的に担保された後、本格的な内部への動線を感じる。
中門から連なる回廊部分も白壁と「丹」色の構造材着色が基本で
その連続性が空間を構成している。
住宅で言えば、外界からの汚濁をせき止める玄関から
主室に入るのにさらにこころを静めるような「引き戸建具」のような役割。
柱のスケールが巨大だけれど、前面でみえる本数は6本で
開口部は4本。3間の空間がひとびとを迎え入れてくれる。
よく見ると様式的には組物の装飾性などまったく同一の作りようです。
プロポーションはほぼ同様のバランス感覚が伝わってきます。
左右の灯明の位置まで瓜二つの構成。
こういう様式表現は、天平期の日本人の空間認識そのままなのか。
こういう空間意識が住宅にも、清浄維持という様式的心理を
日本人の心として刷り込まれていったものなのでしょう。
端正な外観プロポーションに魅了されます。
English version⬇
[Middle Gate of Todaiji Temple and Nandaimon Gate of Todaiji Temple Revisited -6]
[Middle Gate of Todaiji Temple and Nandaimon Gate of Todaiji Temple Revisited -6]
My area of expertise is housing theory, but when I explore the ideal state of wooden architecture
Inevitably, he is also interested in the architectural expressions of other religious architecture and prestige architecture.
The essence of wooden architecture is more distinctive and has been preserved for a long time.
Historical buildings make you feel “true” in the mind.
True in this case is the style of Shinkokusa.
I think that the housing is basically the expression of “grass” and is faithful to the real “living”.
On the other hand, the person who makes it is the most correct formal consciousness of that era.
I think that somewhere in my heart I am conscious of what I really want to make.
The people who live in the same era are also conscious of the truth in the phase of the times.
Since it will be a living thing, you can really see the depth of the spiritual part.
Along with the extremely simple construction of eight million shrines, there are also world religions and Buddhist temples.
The true part of the Japanese spirituality is projected.
The most different architecture that expresses such spirituality is that it is different from a house.
I think it’s treated as a “gate”.
In modern houses, there are few cases where you can even build a gate,
Torii gates in shrines and various gates in temple architecture express the “barrier” consciousness.
In modern times, the gates are rarely looked after in houses,
In Japanese society, which has a culture of “taking off shoes”, I think that the “entrance” is the same as these.
It seems that they have imprinted the recognition of “cleanliness” on the Japanese people.
Conversely, the meaning of the entrance to the shrines and temples may be entrusted to the gates and torii gates.
I have a habit of thinking and seeing like that.
The photo above is the middle gate of Todaiji Temple.
The center is Namdaemun. The third is the corridor leading to the central gate.
Is the paint peeling more noticeable in the Namdaemun area?
It seems that the old-fashioned texture is appealing.
Does the power of the statue of Nio in it amplify that image?
I really feel the intention not to let the pollution of the world enter as a barrier.
On the other hand, the white wall of the central gate is properly held, and
Gives a more graceful impression.
After a certain degree of cleanliness is basically guaranteed, I feel a full-fledged flow to the inside.
The corridor that runs from the central gate is basically colored with white walls and “tan” -colored structural materials.
The continuity constitutes the space.
Speaking of houses, from the entrance that dams up pollution from the outside world
A role like a “sliding door fitting” that calms the mind even more when entering the main room.
The scale of the pillars is huge, but the number of pillars that can be seen in the front is six.
There are 4 openings. The space between the three welcomes people.
If you look closely, it seems that the style is exactly the same as the decorativeness of the braid.
The proportions convey almost the same sense of balance.
Two melons up to the position of the left and right lights.
Is this kind of stylistic expression the same as the Japanese people’s perception of space during the Tenpyo period?
This kind of spatial consciousness gives the house a stylized psychology like maintaining cleanliness.
It must have been imprinted as the heart of the Japanese.
You will be fascinated by the neat appearance proportions.
Posted on 10月 2nd, 2021 by 三木 奎吾
Filed under: 住宅マーケティング, 日本社会・文化研究







コメントを投稿
「※誹謗中傷や、悪意のある書き込み、営利目的などのコメントを防ぐために、投稿された全てのコメントは一時的に保留されますのでご了承ください。」
You must be logged in to post a comment.