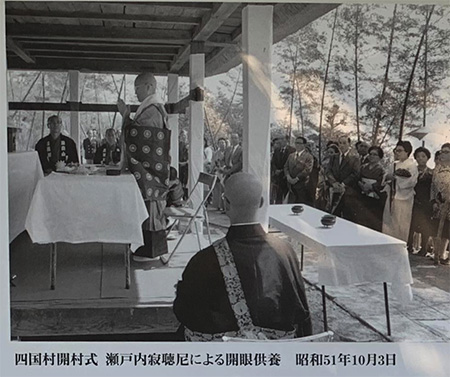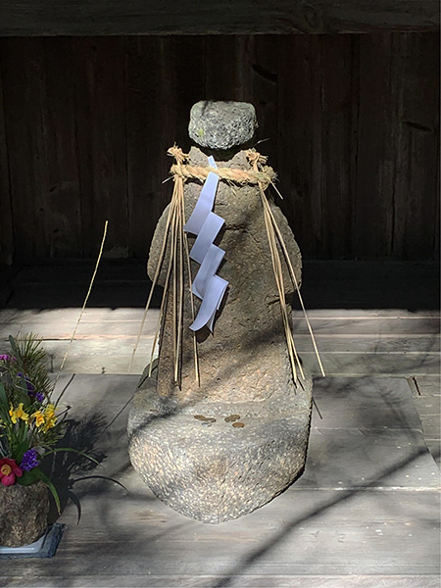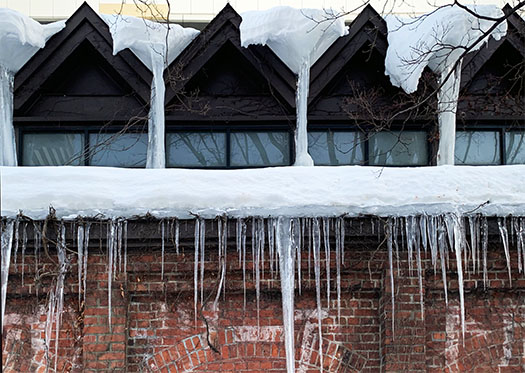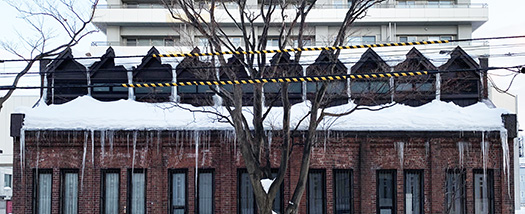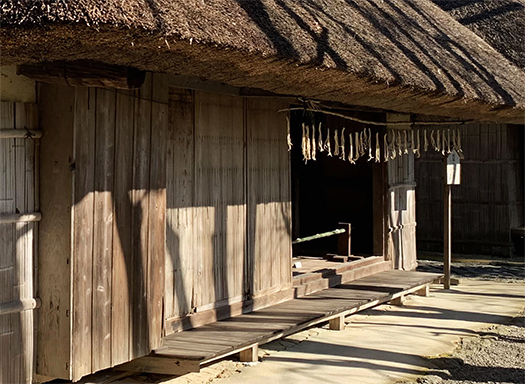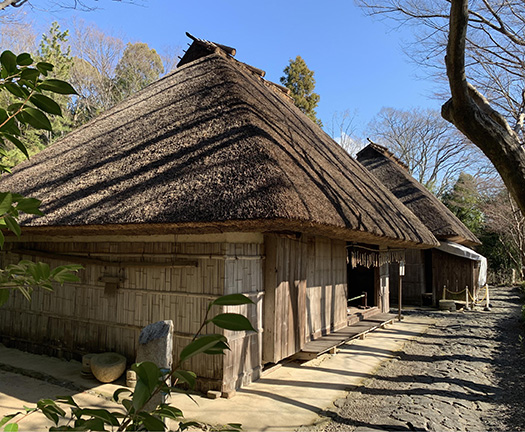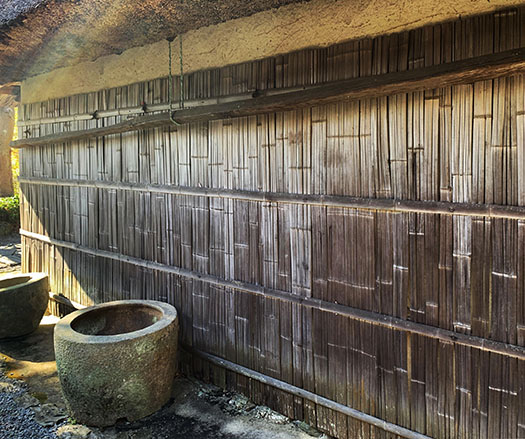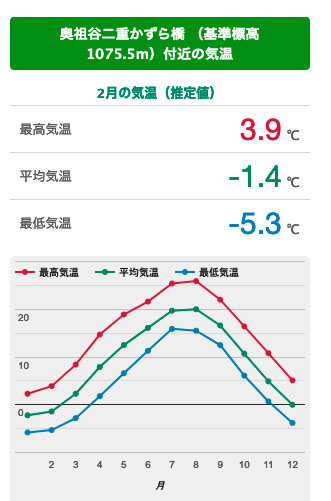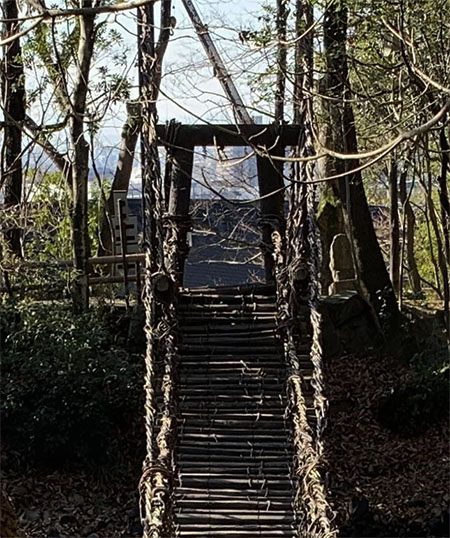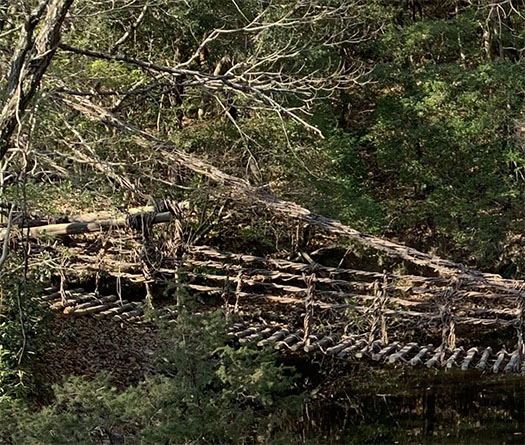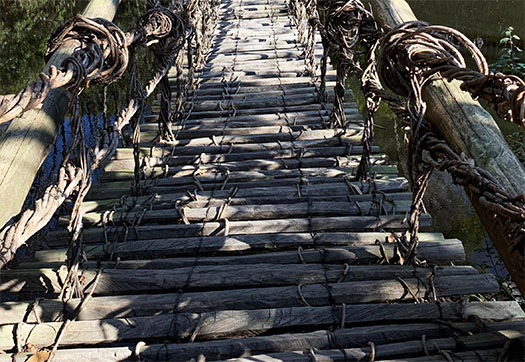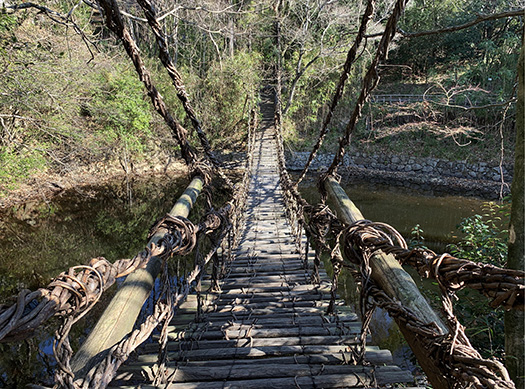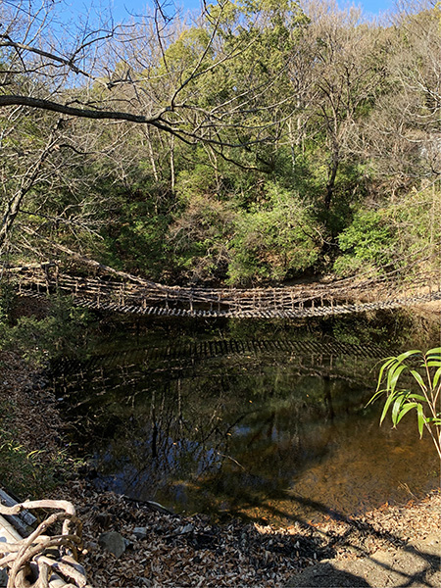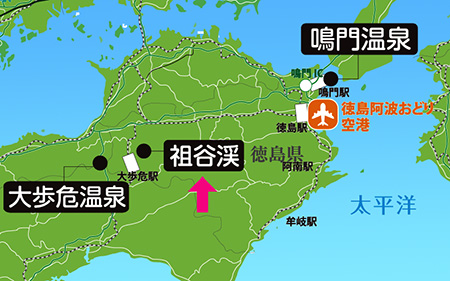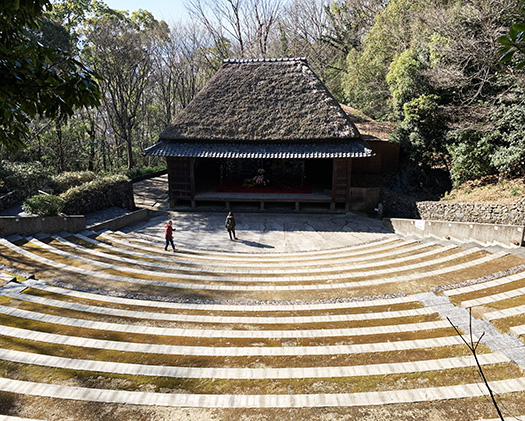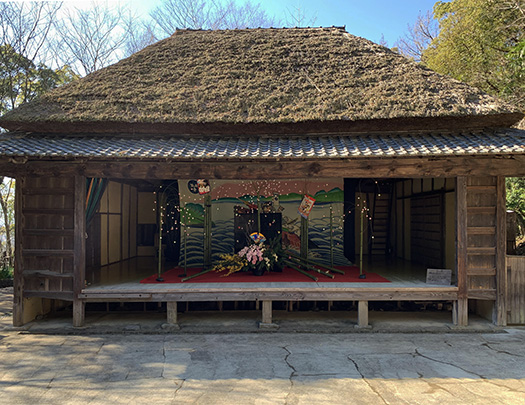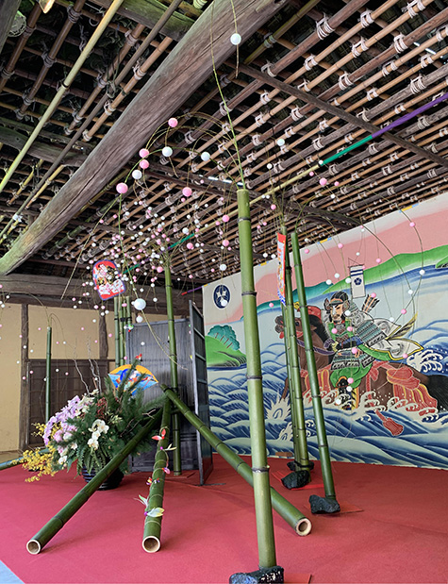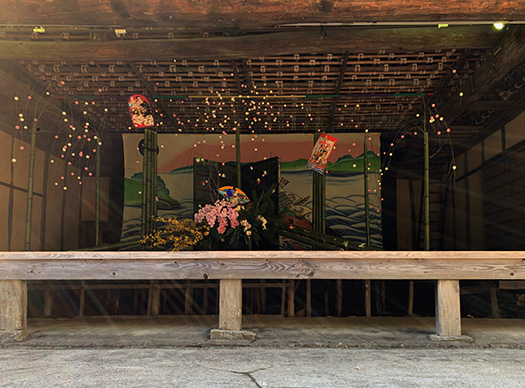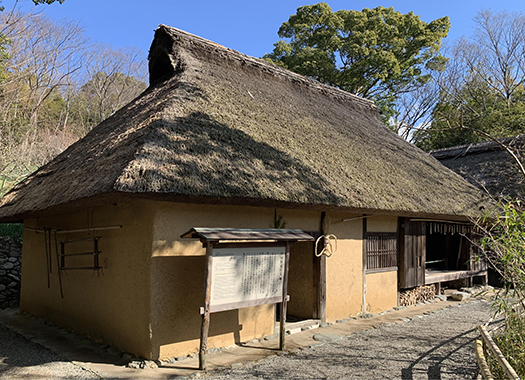

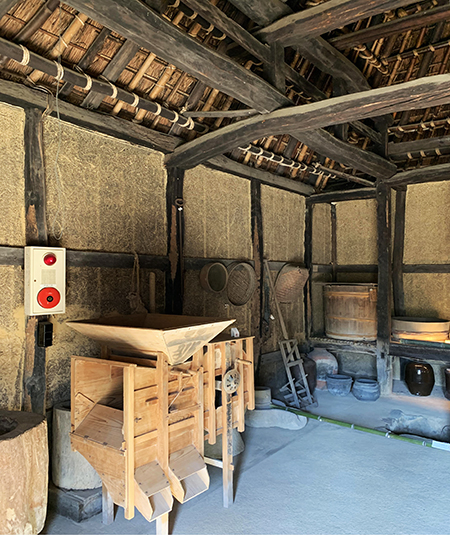
古民家への興味でいちばん大きいのは建築というよりも
その暮らしぶりの証言という部分ではないかと思っています。
民俗という部分が正直に表出している様子が共感を誘う。
この「四国村」という野外民俗博物館では四国での暮らし方が
正直にうかがえて、こころに沈殿するような印象をもたらせてくれる。
伊予の国というのはほぼ現在の愛媛県。
歴史年代を通して朝廷の官位としては「大国」として認識されてきた。
守という官職で国によって上下意識があったのですね。
最高位とされるのが宮様が任命される国で、民間人最高の職は「介」となる。
そういうなかで「伊予守」というのはそれらに次ぐ上国とされる。
たぶん四国では歴史的に人口が一番多くて、枢要とみなされていたのでしょう。
現代でもプロ野球の公式戦も松山で行われることが多い。
そして「河野」という姓はこの伊予国に所縁の強い氏族とされる。
家系伝承的にもわたしの三木というのは河野氏族の分枝とされているので
「おお、伊予の河野さんか」と興味をそそられた次第。
しかし現代で親子兄弟の暮らす家でも特別な相似性を見出したりするわけもなく、
こういう部分は単なる「思い込み」にしか過ぎない(笑)。
ただ「こうやって命を繋いできたんだ」という思いはより深く感じさせられる。
そしてふとした住宅の選択の部分で同意できる一端があったりする。
住宅の理解の「手掛かり」とでもいえる部分。
逆にDNA的な興味が「暮らし方への想像力」を加速させる部分があるかも知れない。
わたしは兵庫県や広島県での家系伝承にある古民家には何度も訪問を重ねている。
現代に至って住宅関連の仕事をしてきた人間として
こういう「時間旅行」が可能になっていることに幸福感を抱いています。
歴史を重ねてきた日本人にはこういう好奇心がある程度満たされつつある。
これもひとつの「住文化」探究のありようかも知れない・・・。
こちらの家は「愛媛県南部・小田町の深い谷脇の奥まった急斜面」に
へばりつくように建っていた、と紹介にある。
先日掘り下げてみた平家の落人の家では山間の暮らしで土間もなく
「どうやって命を繋いできたのか」と思える家だったのですが、
こちらの河野家ではちゃんと土間があって
いかにもの「生業感」が伝わってきた次第です。
とくに2枚目の写真は山中での生産活動として「コウゾ蒸し」の装置が見えた。
四国では「土佐紙」という高級和紙が伝統産業として継続してきたとされる。
コウゾというのは山中で採取される植物で和紙の原料。
蒸して加工を加えることで貴重な現金収入を得られたとされている。
各山間農家が自家生産した和紙を「買い子」と言われる仲買人に委託して
それが京大阪の消費地に運ばれて消費されていったのでしょう。
四国村では「土佐のコウゾ蒸し小屋」という保存建築もあり、
以降、紹介したいとも思っています。
山間地域に「へばりつき」ながら命を繋いできた先人の暮らしぶり、
なかなか心を揺さぶられる気がしておりました。
English version⬇
[Iyo’s mountain village’s sense of livelihood, Kono family ① Shikoku living space exploration-9]
The biggest interest in old folk houses is not so much architecture
I think it’s a testimony of how I lived.
The honest expression of the folklore evokes sympathy.
At this outdoor folk museum called “Shikoku Village”, how to live in Shikoku
Honestly, it gives the impression of settling in the heart.
The country of Iyo is almost the present Ehime prefecture.
Throughout history, it has been recognized as a “power” as a court official.
In the official official position of Mamoru, there was a sense of ups and downs depending on the country.
The highest rank is the country where Miya-sama is appointed, and the highest rank for civilians is “suke”.
Under such circumstances, “Iyo Mamoru” is said to be the second highest country after them.
Probably the most populous in Shikoku historically, it was regarded as a key point.
Even today, official professional baseball games are often held in Matsuyama.
And the surname “Kono” is said to be a clan closely related to this Iyo province.
My Miki is a branch of the Kono clan in the folklore.
As soon as I was intrigued, “Oh, Mr. Kono from Iyo?”
However, even in modern homes where parents and siblings live, there is no way to find any special similarity.
This kind of part is just a “belief” (laughs).
However, the feeling that “this is how I have connected my life” makes me feel deeper.
And there is one end that I can agree on in the part of choosing a house.
The part that can be said to be a “clue” for understanding housing.
On the contrary, there may be a part where DNA-like interest accelerates “imagination for the way of life”.
I have visited many old folk houses in Hyogo and Hiroshima prefectures.
As a person who has done housing-related work up to the present day
I am happy that this kind of “time travel” is possible.
This kind of curiosity is being satisfied to some extent by the Japanese who have accumulated history.
This may also be a way of exploring “living culture” …
This house is on the “deep steep slope of the deep valley side of Oda Town, southern Ehime Prefecture”
The introduction says that it was built to cling to.
At the Heike’s deceased house, which I dug down the other day, I lived in the mountains and soon after the soil.
It was a house that made me wonder, “How did you connect your lives?”
In this Kono family, there is a proper dirt floor
It depends on how the “feeling of living” is transmitted.
Especially in the second photo, we could see the “Kozo steaming” device as a production activity in the mountains.
In Shikoku, high-class Japanese paper called “Tosa paper” is said to have continued as a traditional industry.
Kozo is a plant collected in the mountains and is the raw material for Japanese paper.
It is said that valuable cash income was obtained by steaming and processing.
The Japanese paper produced by each mountain farmer is outsourced to a middleman called a “buyer”.
It must have been transported to the consumption areas of Kyo-Osaka and consumed.
In Shikoku Village, there is also a preserved building called “Tosa’s Kozo Steamed Hut”.
I would like to introduce it from now on.
The way of life of the ancestors who have connected their lives while “sticking” to the mountainous area
I felt that my heart was quite shaken.
Posted on 2月 18th, 2022 by 三木 奎吾
Filed under: 住宅マーケティング, 日本社会・文化研究 | No Comments »



