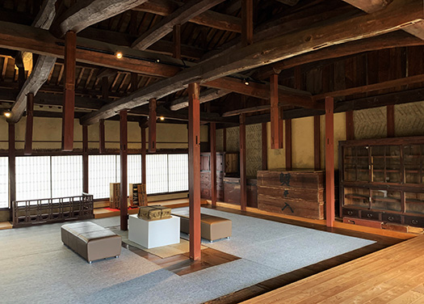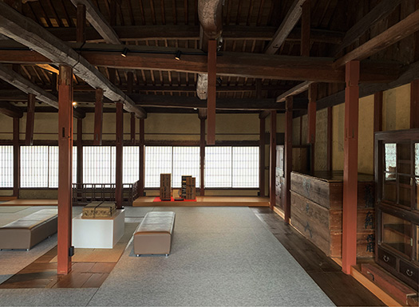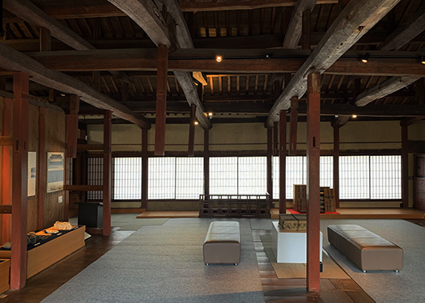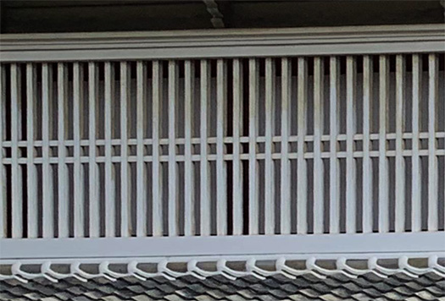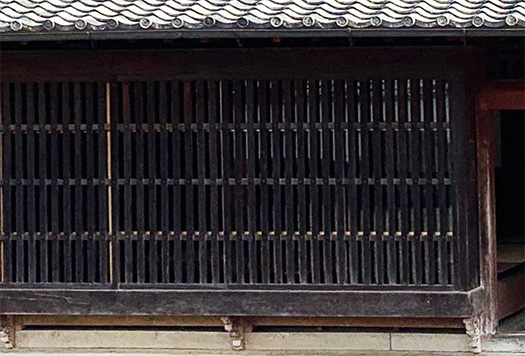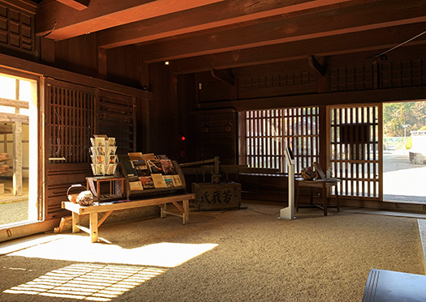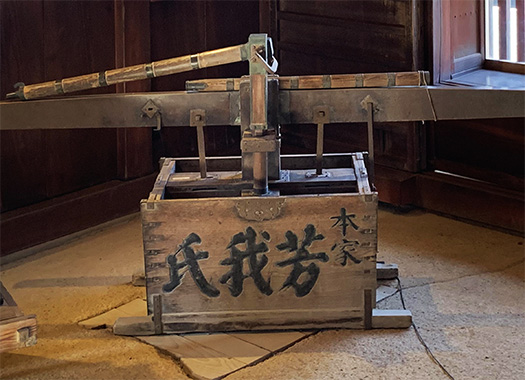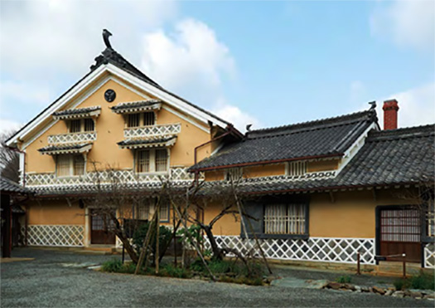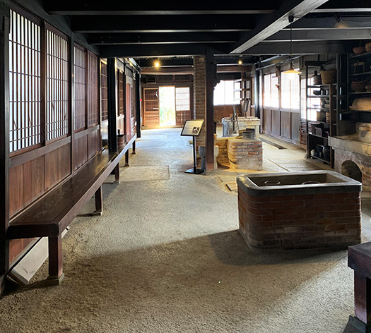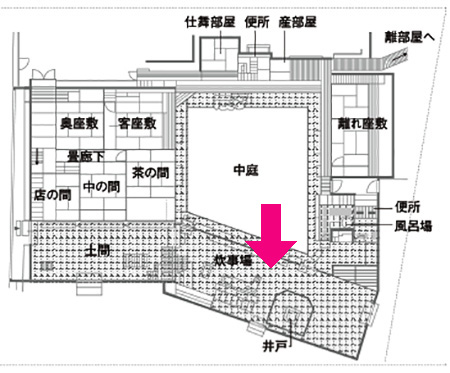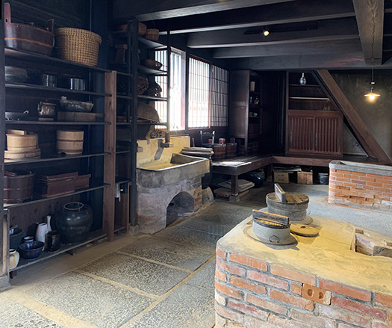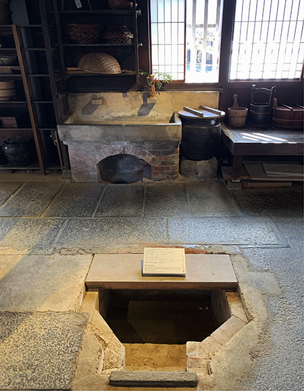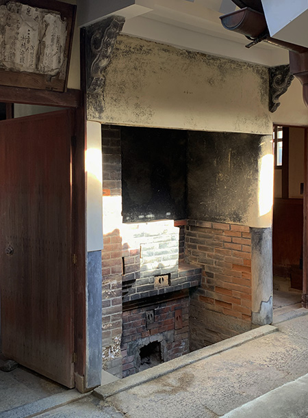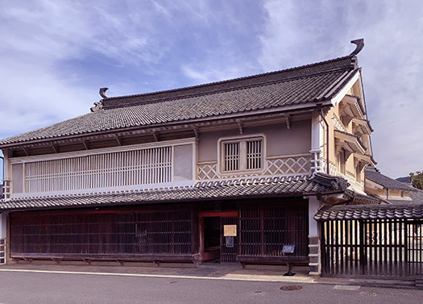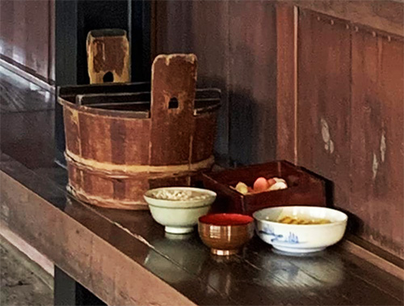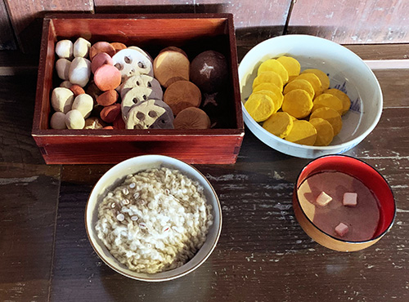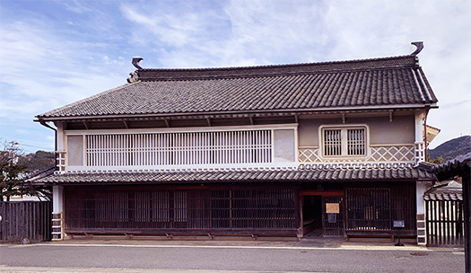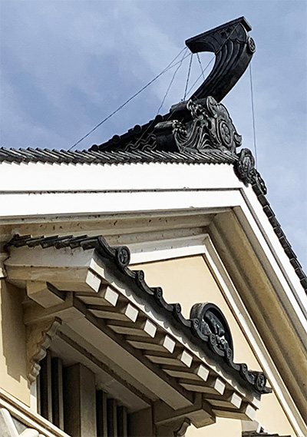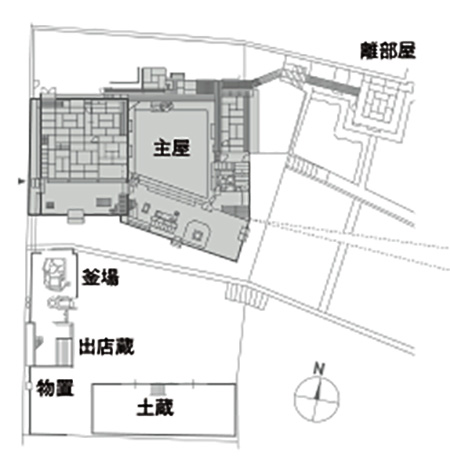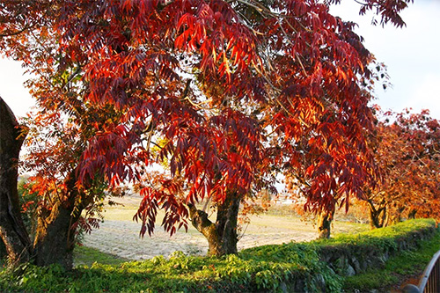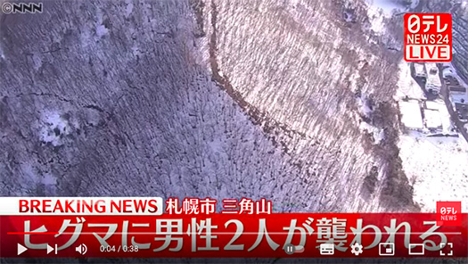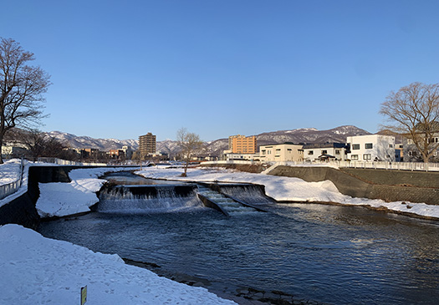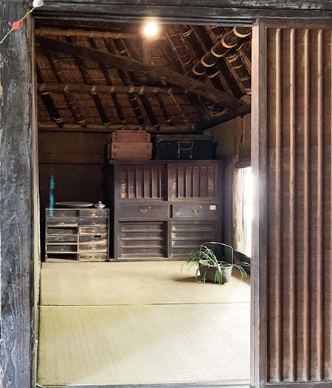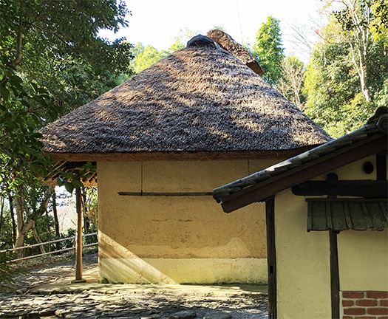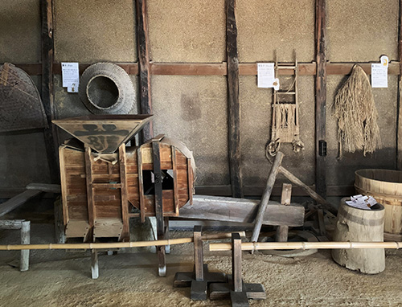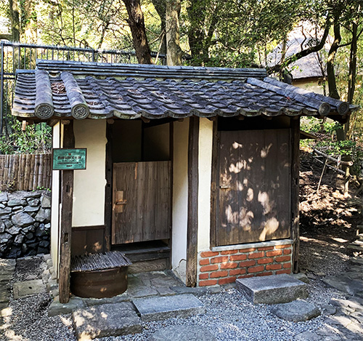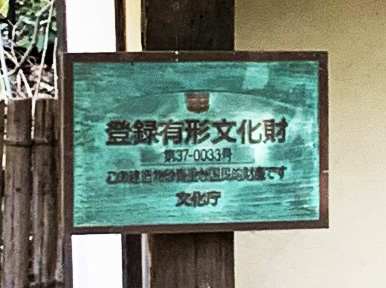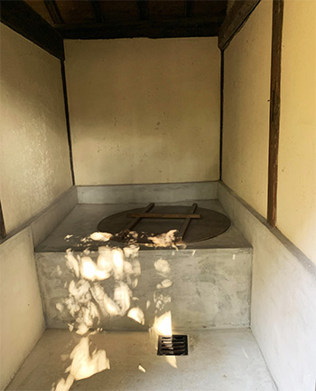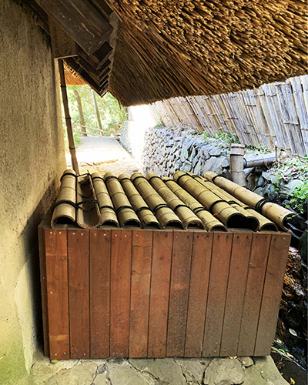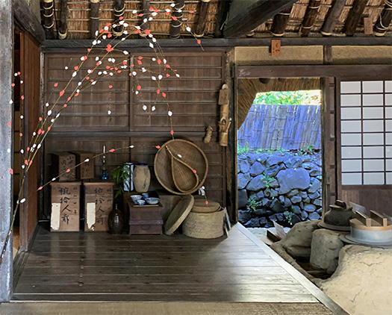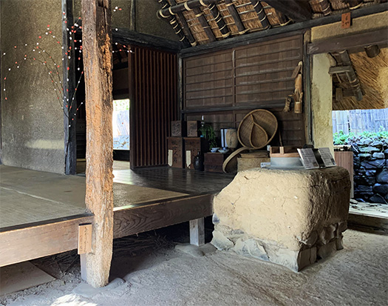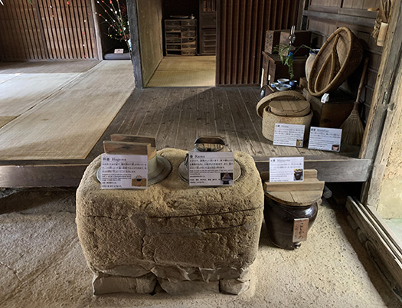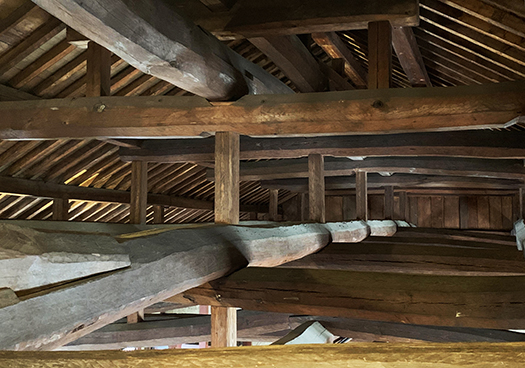
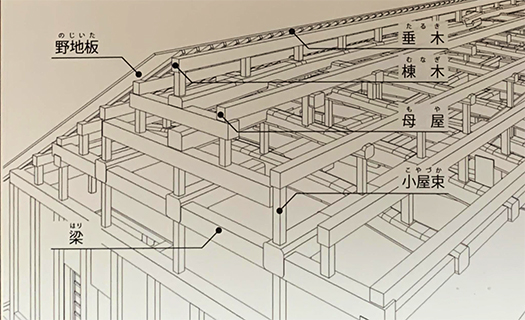
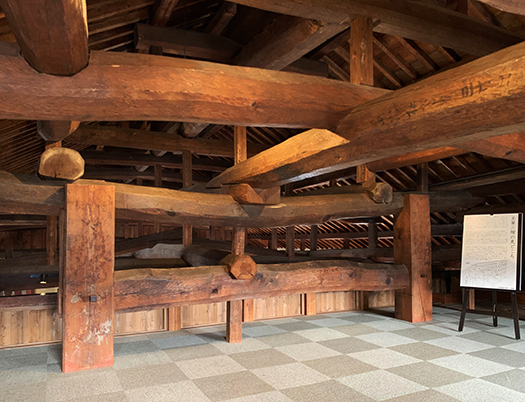
未造作の2階からさらに豪快な架構が露わになった3階へ。
上芳我家住宅では和小屋の小屋組で構造されている。
松の丸太の水平材・小屋梁をタテヨコで組み合わせ要所に小屋束を垂直に立て
屋根下地を支える屋根面と直角方向に置く水平材・母屋を受けている。
3階中央部には太い柱が2本見えている。
これは1階土間から3階までの通し柱でそれぞれ40cm角、長さ約6.5mの松材。
2本の大黒柱の間は、1階から3階までの各階の床梁と柱上部にも小屋梁を入れ、
計4本の水平材を入れて構造強化している。
きのうも書いたけれど、こういう架構構造がそのまま表現された空間は
いかにも正直な世界を見せてくれて家への愛着、信頼感を
なまなましく肌身に刻み込まれる実感がある。
万が一、家になにかの異変があったとしても、
こういう正直な架構ぶりを見せられていれば安心感につながる。
地震などの天変地異に際しても家主にまっとうに被害程度を知らせてくれる。
「こうやって木を組み合わせて持たせていますよ」という
大工棟梁の心意気が伝わってくる。
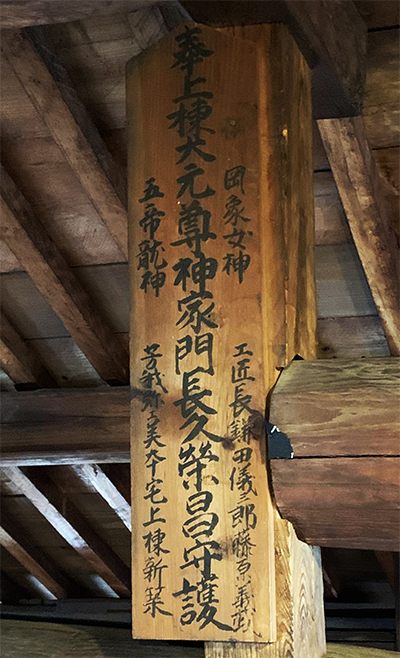
構造ままの空間に棟札が懸けられている。
建築主は上芳我家2代目当主の芳我弥衛美、大工の名前として「工匠長」と記されて
内子の大工・鎌田儀三郎の名前が確認できる。
建築への作り手側の責任表示の社会制度、伝統的「建築履歴表記」として、
責任を回避しないという昔人の決意を感じさせてくれて好ましい。
時の為政者政府は変異していったとしても天地神明に対して
道義的責任を果たします、という肉声が聞こえてくるような気がする。
むしろ信頼関係に基づいた棟札の方がわかりやすく直感的。
現代の責任表示システムは、肥大しすぎとも思える権利意識への対応優先で
作り手の正直な自己開示とは遠いものにならざるを得ない。
現代では行政が建築についてディテールまで管理する社会になったけれど
そのことがどこまで建築への責任を担保しうるのかは疑問。
むしろヒステリックに他罰的な傾向を助長するような気がする。
建物を愛して使い続けるという目的から考えて
どちらが有為なシステムであるかは、論議のあるところではないか。
正直な自己申告制と、他罰的制度の違い。
たぶん、社会制度システム総体に関わってくる事柄なので
一方的に即断できるものではないけれど。・・・
なによりいつもこうした棟札を見る度に
作り手へのリスペクトを感じさせられる。
本当はそのことの方がはるかに意味がある事ではないのだろうか。
English version⬇
[Honest frame made of thick wood, Kamiyoshiga family ⑦ Shikoku living space-45]
Guarantee to the building. Honest timber-framed exposure and heaven and earth Shinmei pledge. On the other hand, Hyundai is certified by other punishing rules. Which is “permanent” for attachment?・ ・ ・
From the unbuilt 2nd floor to the 3rd floor where a more dynamic frame is exposed.
The Kamihoga family house is constructed with a Japanese hut.
Horizontal lumber and hut beams of pine logs are combined vertically and horizontally, and a bunch of huts is erected vertically at key points.
It receives horizontal materials and purlins that are placed in the direction perpendicular to the roof surface that supports the roof base.
Two thick pillars can be seen in the center of the 3rd floor.
This is a 40 cm square, 6.5 m long pine wood with through pillars from the 1st floor to the 3rd floor.
Between the two large black pillars, put the floor beams on each floor from the 1st floor to the 3rd floor and the hut beams on the top of the pillars.
A total of four horizontal members are added to strengthen the structure.
As I wrote yesterday, the space where such a frame structure is expressed as it is is
Show me a truly honest world and give me a sense of attachment and trust to my home
There is a feeling that it is gently carved into the skin.
Even if something goes wrong with your house
If you can show such an honest frame, you will feel at ease.
Even in the event of a natural disaster such as an earthquake, the landlord will be informed of the extent of the damage.
“I’m holding a combination of trees like this.”
The spirit of the carpenter’s builder is transmitted.
A building tag is hung in the space as it is.
The builder is Yaemi Hoga, the second generation owner of the Kamihoga family, and the name of the carpenter is written as “Chief of Craftsman”.
You can see the name of Uchiko’s carpenter, Gisaburo Kamada.
As a social system of responsibility display on the side of the creator to the building, as a traditional “building history notation”
It is preferable because it makes me feel the old man’s determination not to avoid responsibility.
Even if the government of the politician changes for the time, it is against the heaven and earth Shinmei
I feel like I can hear the real voice that I will fulfill my moral responsibility.
Rather, the building tag based on the relationship of trust is easier to understand and more intuitive.
The modern responsibility display system prioritizes responding to rights awareness that seems to be too bloated.
It has to be far from the creator’s honest self-disclosure.
Nowadays, the government has become a society that manages the details of architecture.
It is doubtful how far this can guarantee responsibility for construction.
Rather, I feel that it promotes hysterical and other punishing tendencies.
Thinking from the purpose of loving and continuing to use the building
Isn’t it controversial as to which is the most effective system?
The difference between an honest self-assessment system and another punishment system.
Maybe it’s something that involves the whole social system
It’s not something that can be unilaterally decided immediately.・ ・ ・
Above all, every time I see these building tags
You can feel the respect for the creator.
Isn’t that really more meaningful?
Posted on 4月 9th, 2022 by 三木 奎吾
Filed under: 住宅マーケティング, 日本社会・文化研究 | No Comments »


