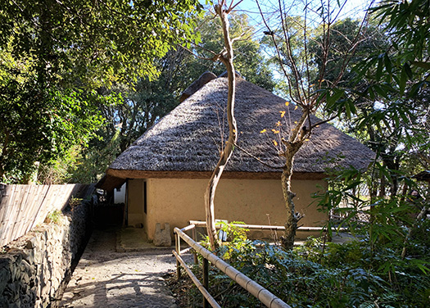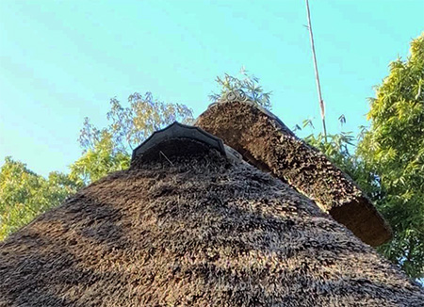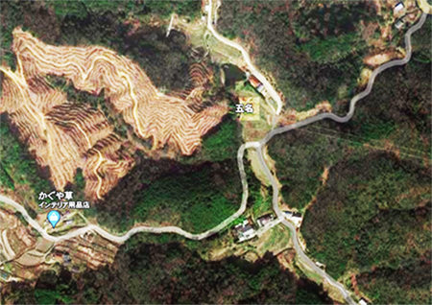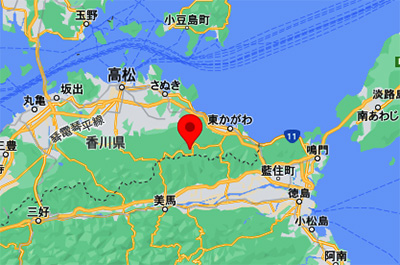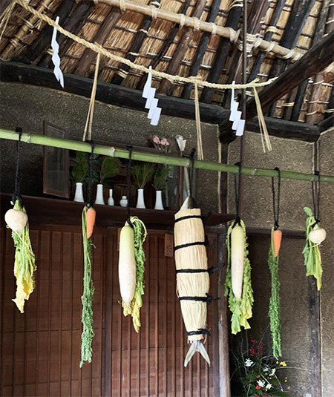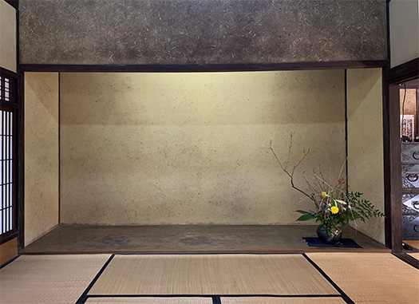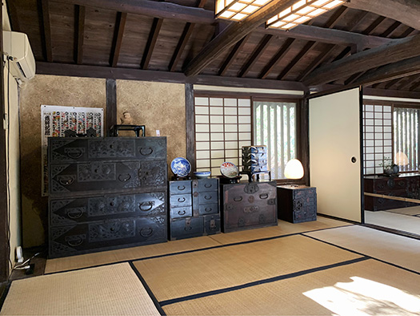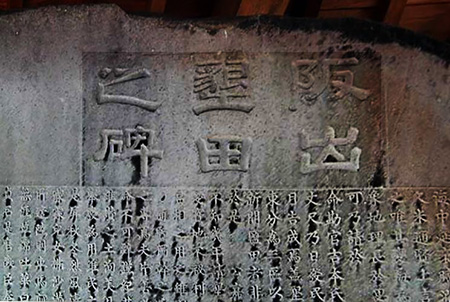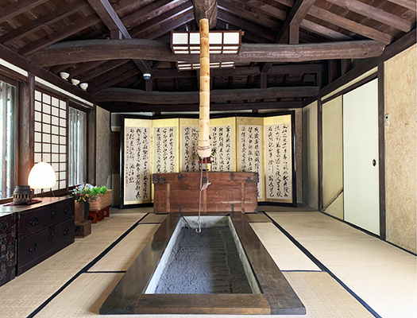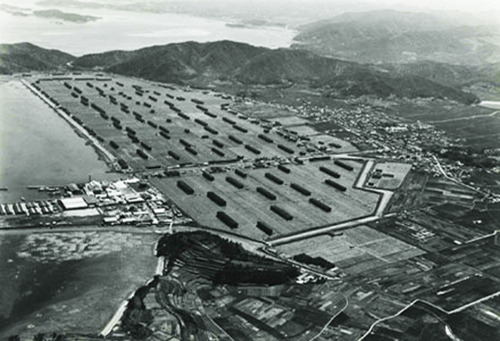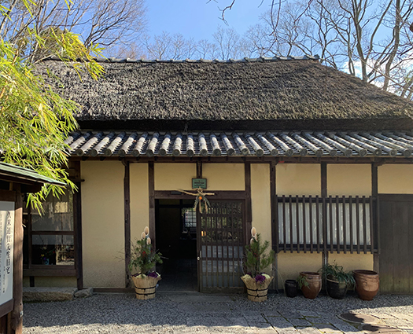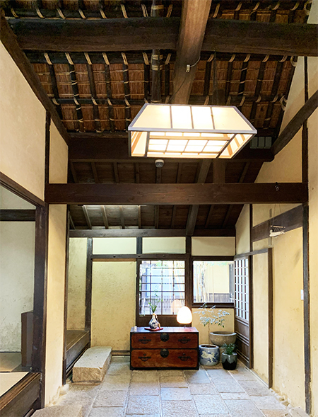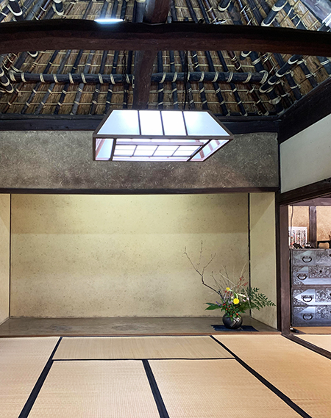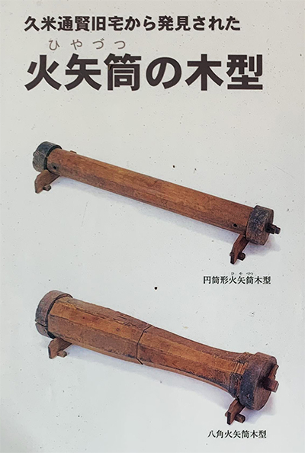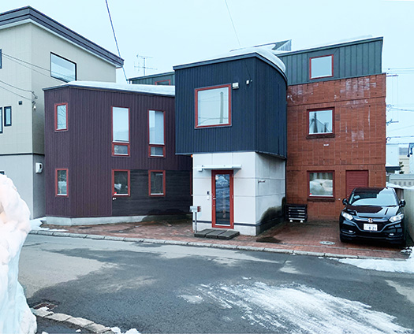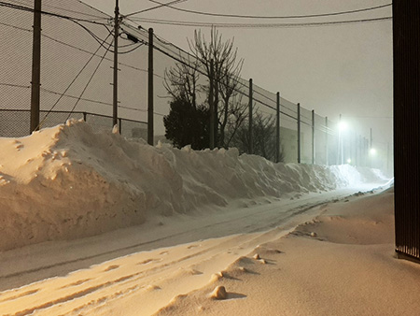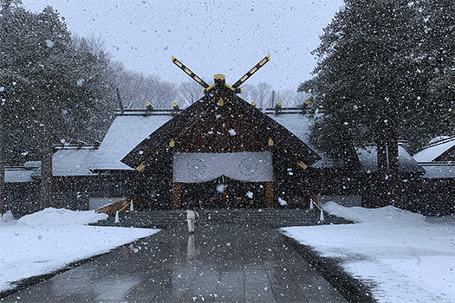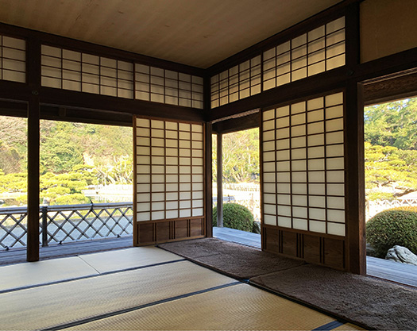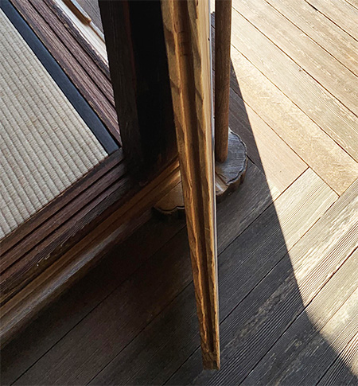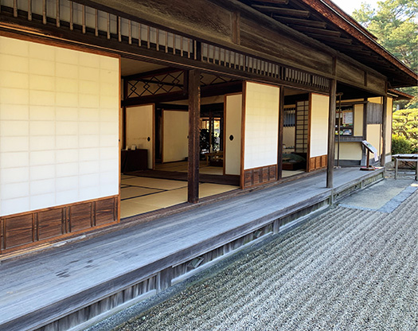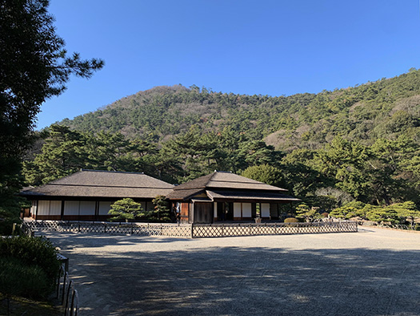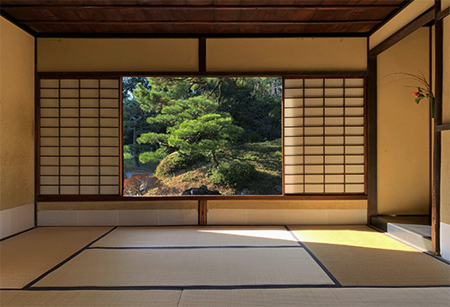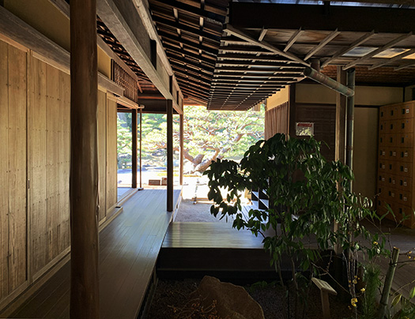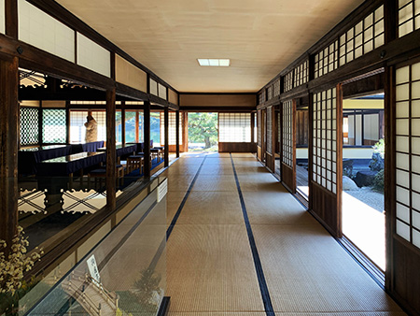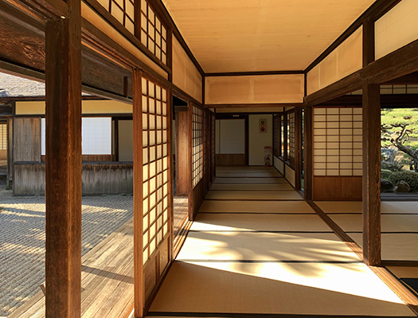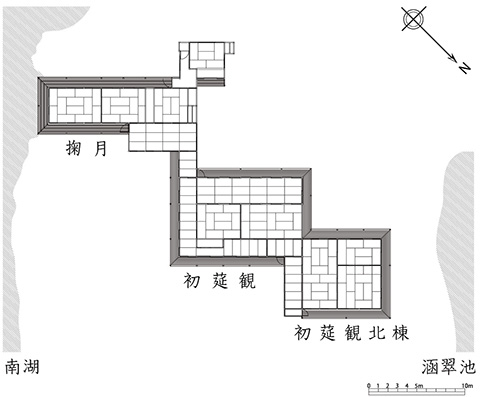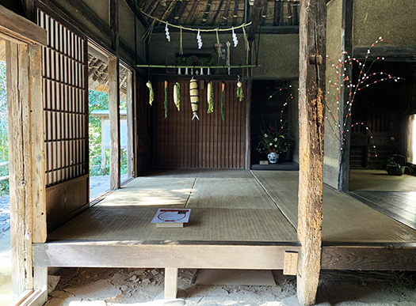
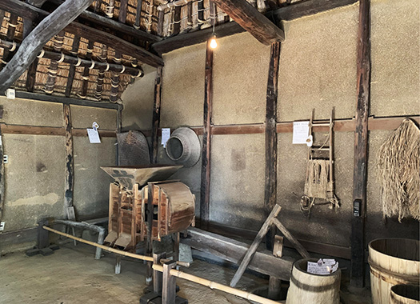
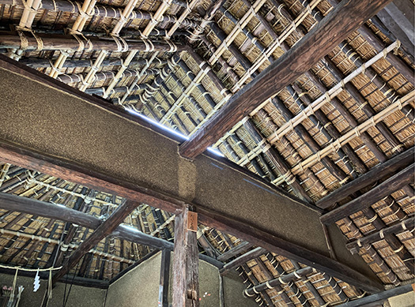
今日では住宅の床面積はかなり拡大確保されてきている。
「ウサギ小屋」と対欧米社会との比較で言われていた日本家屋だけれど
経済発展の結果、家屋数と床面積は飛躍的に増え、
また「核家族」化と資本主義的な経済活動拠点の都市集中、
大都市や首都圏などの近郊に「郊外型」住宅専用地域が作られ社会が一変した。
きっとそれ以前の社会とは、縄文と弥生くらいの時代差があるのかも。
それ以前の社会のきわめて一般的な住空間。
十一坪の屋内空間。
半分は農作業用の土間に取られてしまう。
生産活動は昼間だけではなく、この土間空間で可能な時間の限り続き、
5-6坪の共有の床上空間で家族全員の束の間の休息がある。
生産関与可能の年齢範囲の家族は全員、農事に関わる。
家族は通常3世代同居するのが一般的なので、
最低でも5-6人の共同生活。子どもの数によっては2ケタであったかも。
それこそ夫婦生活も不自由そのものだったに違いない。
現代の暮らしようから類推することは難しいけれど、
ほんの百数十年前にはこういう暮らしようが一般的だった。
現代住宅とは「床面積」概念自体に大きな相違があったように思える。
たぶん田畑や家周辺の外部空間も含めてイエ空間であり
住居というのは壁の有る無しを問わない拡大された概念だったのだろう。
だから家に帰ってもそのまま農事をこなす土間空間が主体であって
常にその生産活動と連携するような動線になっていたのだと思う。
当然、人間の寿命も短く、世代更新も繰り返されてきた。
そういう極少空間でありながら、正月には精一杯の飾り付けをして
ハレの空間演出も凝らして暮らしに結節点を作っていた。
その根拠は先祖との意識距離が極めて近いものであり
イエ空間に先祖が居続けるという認識が社会共有のものだったのだろう。
現代人は個人主義と資本主義の発展によって
このようなイエ空間からはかなり乖離してきたのだけれど、
わたしたちの共有のルーツとしてこのようなイエ意識が強く存在する。
朝星夕星を、茅葺き屋根の上に見上げて束の間の休息を得る。
個人主義のスペースはほぼない住空間だけれど、
しかしこういった住宅構造では必然的に家族同士の情愛は細やかであり
強固なイエ意識は人間社会の共有基盤として厳然と存在した。
家族仲が良くない、互いに争うということはもっとも恥とされたという。
人間の「倫理規範」のようなものは、たぶんタイムラグが存在する。
暮らし方が大転換しても、意識の基底には暮らし方の常識は根強く残る。
日本人的な根底的規範の家族意識はさて永続するだろうか?
English version⬇
[Japanese-style consciousness, Higashi Sanuki Yamamura farmhouse ② Shikoku living space exploration-36]
Is the transition from Edo to the present age a major shift from Jomon to Yayoi? Life ethics and morals, however, do not move easily. What’s the future?・ ・ ・
Today, the floor area of houses has been considerably expanded and secured.
It’s a Japanese house that was said to be a comparison between “rabbit hut” and Western society.
As a result of economic development, the number of houses and floor area have increased dramatically.
In addition, the “nuclear family” and the concentration of capitalist economic activity bases in cities,
A “suburban” residential area was created in the suburbs of big cities and metropolitan areas, and society changed completely.
Perhaps there is a time difference between Jomon and Yayoi with the society before that.
A very common living space in the society before that.
An indoor space of 11 tsubo.
Half of it is taken up in the soil for agricultural work.
Production activities continue not only in the daytime, but as long as possible in this soil space,
There is a brief rest for the whole family in the shared floor space of 5-6 tsubo.
All families in the age range that can be involved in production are involved in farming.
Family members usually live together for three generations, so
A minimum of 5-6 people living together. It may have been double digits depending on the number of children.
That must have been the inconvenience of married couple life.
It’s difficult to infer from the modern way of life,
Only a hundred and several decades ago, it was common to live like this.
It seems that there was a big difference in the concept of “floor area” itself from modern houses.
Maybe it’s a ye space including the fields and the exterior space around the house.
Dwelling would have been an expanded concept with or without walls.
Therefore, even if you go home, the main space is the soil space where you can do farming as it is.
I think that the flow line was always linked to the production activities.
Naturally, human life is short, and generational updates have been repeated.
Even though it is such a tiny space, I will do my best to decorate it on New Year’s Day.
The space production of Halle was also elaborately made into a nodal point in daily life.
The rationale is that the distance of consciousness with the ancestors is extremely close.
The recognition that ancestors will continue to live in the Ye space may have been shared by society.
Modern people are by the development of individualism and capitalism
It’s been quite different from this kind of space,
There is a strong sense of yea as our shared roots.
Look up at Asahi and Yusei on the thatched roof for a brief rest.
It’s a living space with almost no individualistic space,
However, in such a housing structure, the affection between families is inevitably delicate.
A strong sense of yea existed strictly as a shared foundation of human society.
It was said that it was the most shameful to have a bad family relationship and to fight each other.
Something like human “ethical norms” probably has a time lag.
Even if the way of life changes drastically, the common sense of the way of life remains at the base of consciousness.
Will the family consciousness of the underlying Japanese norms be permanent?
Posted on 3月 30th, 2022 by 三木 奎吾
Filed under: 住宅マーケティング, 日本社会・文化研究 | No Comments »


