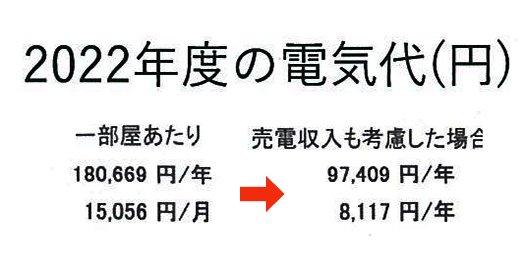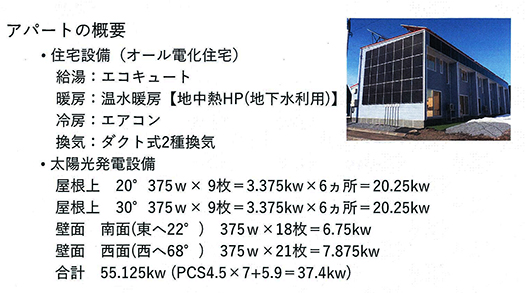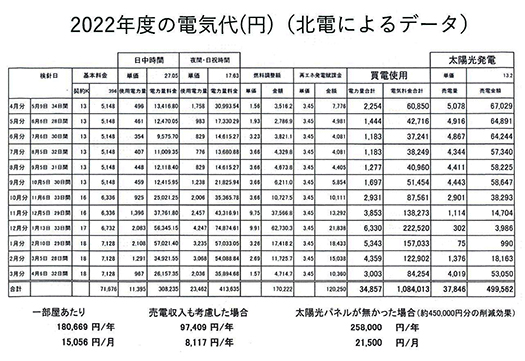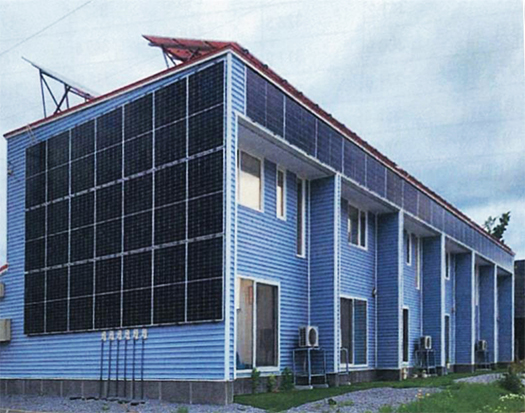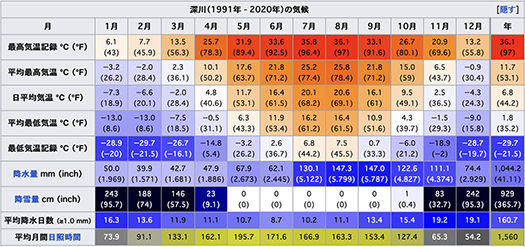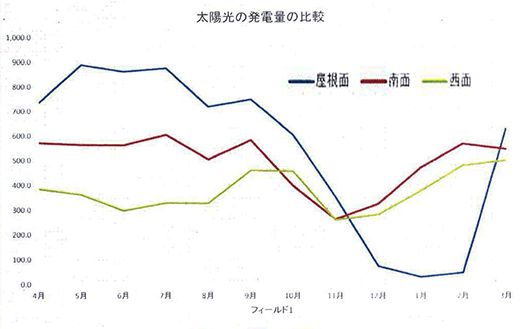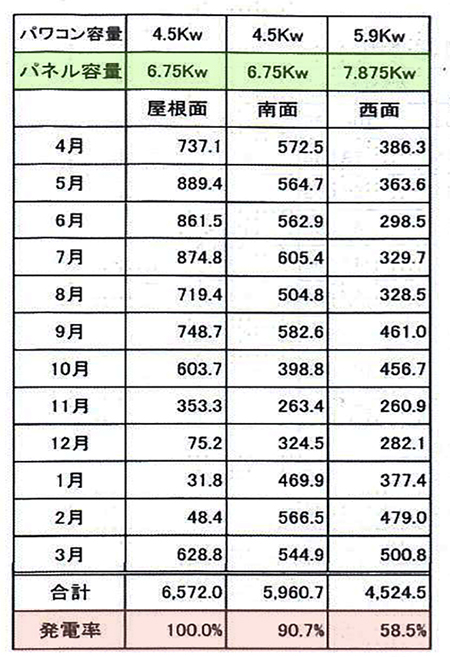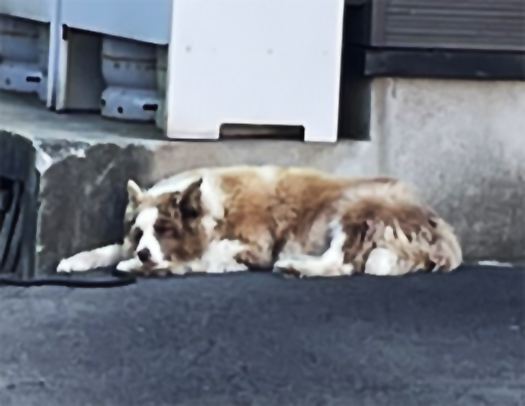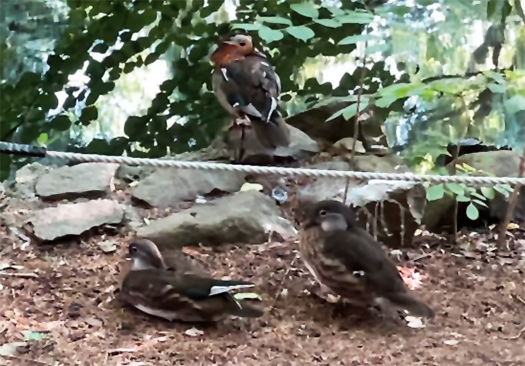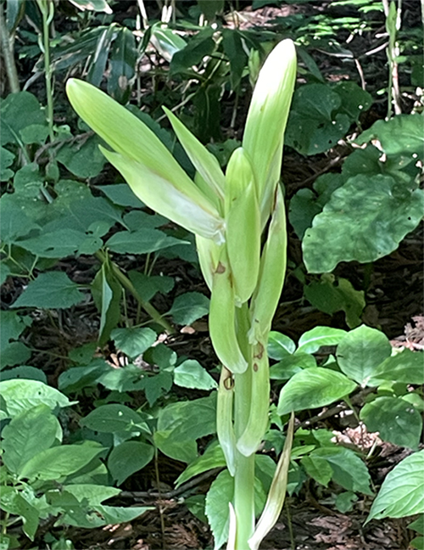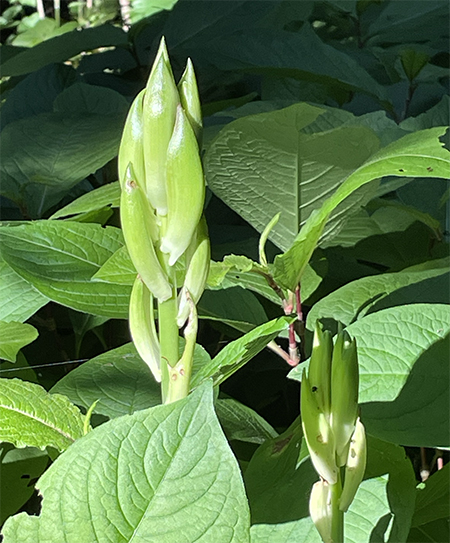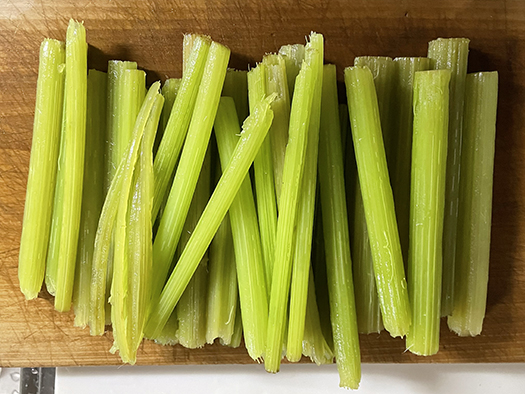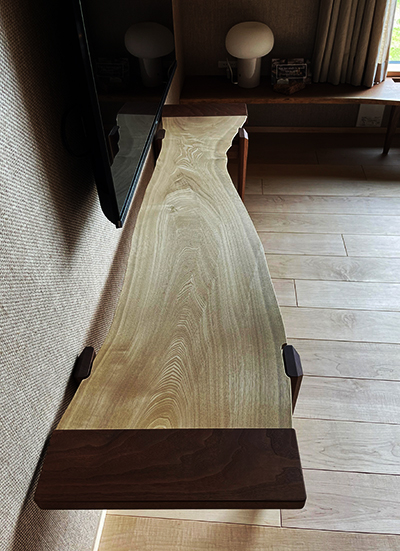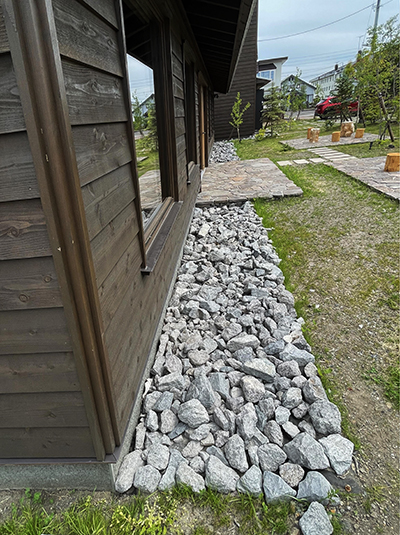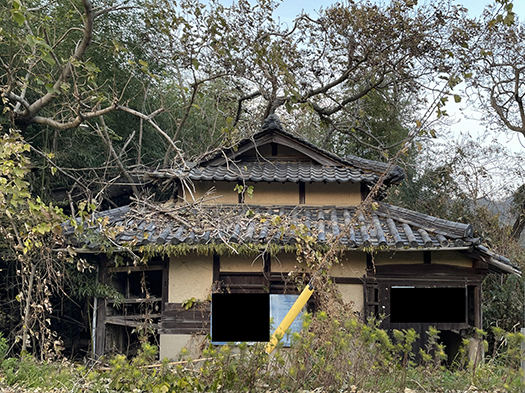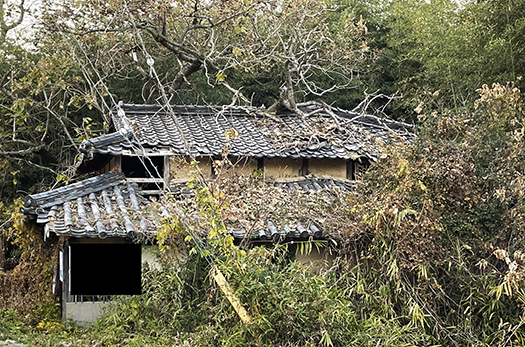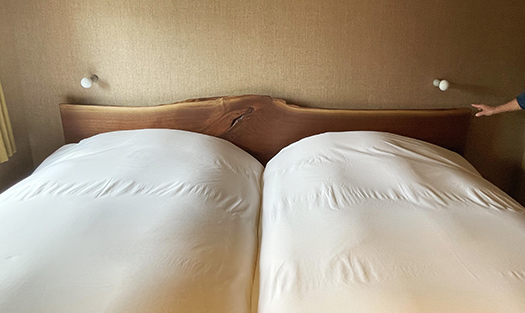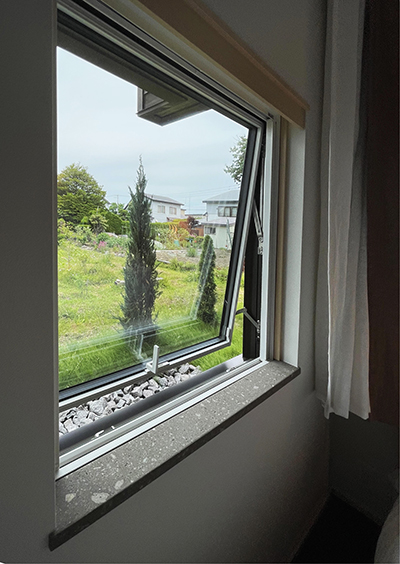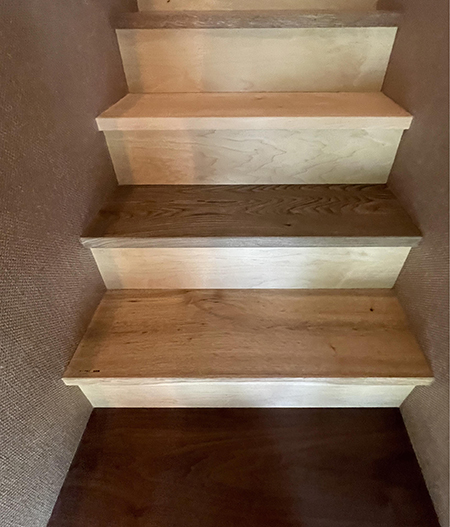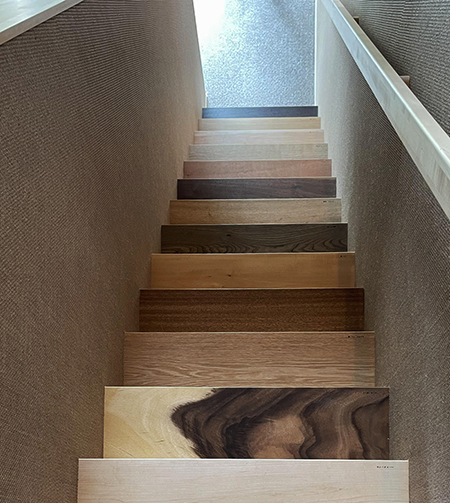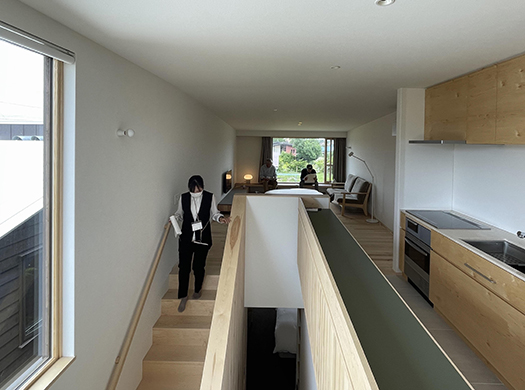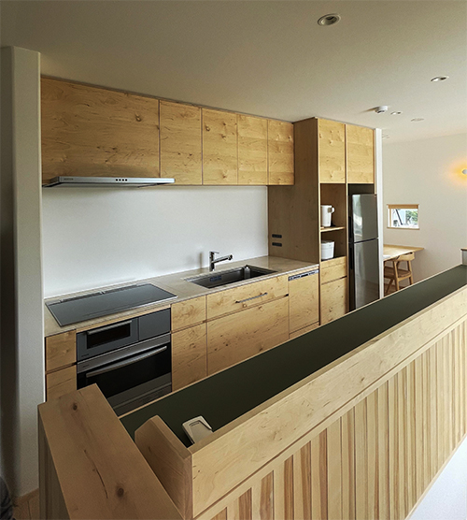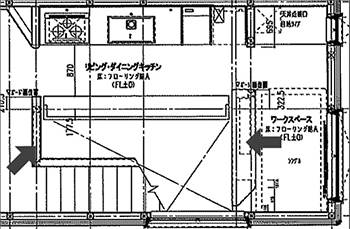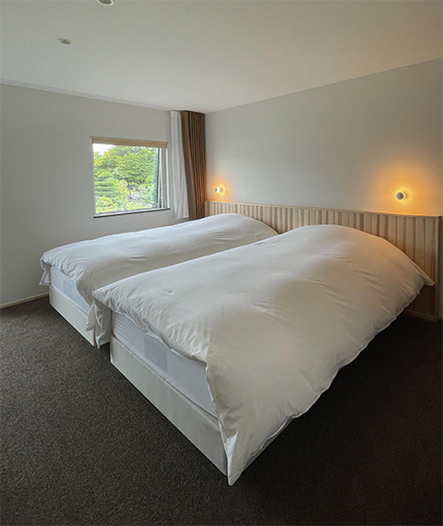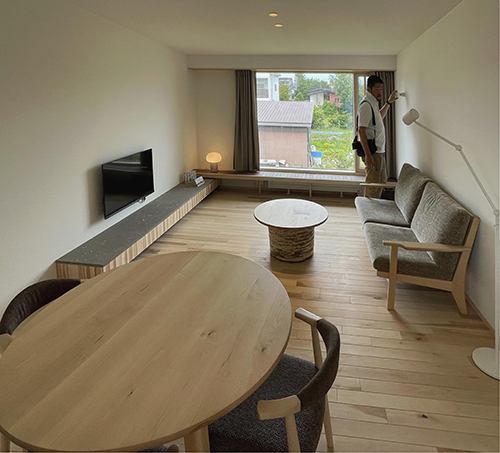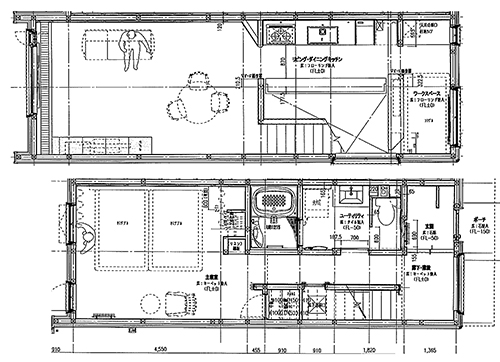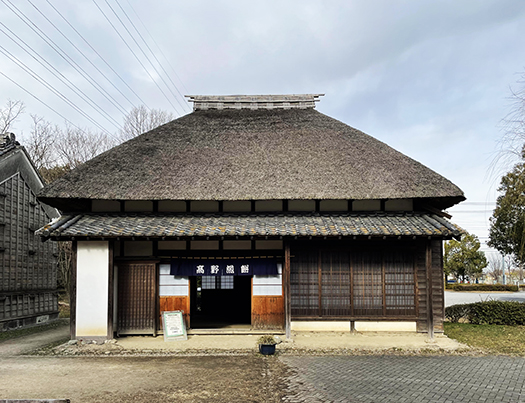
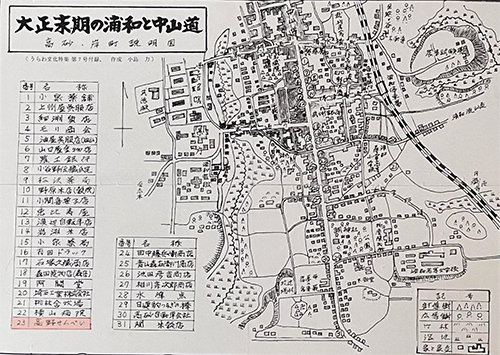
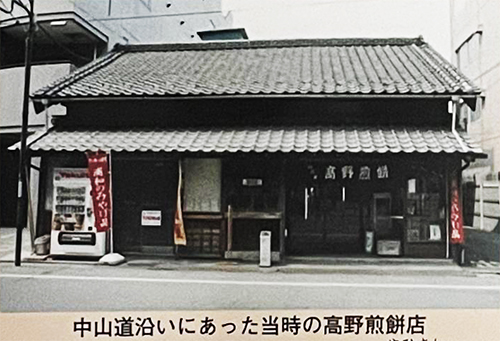
弊社ではこの夏8月にReplanの「関東の工務店と建てる(仮題)」を発刊します。地域工務店の家づくりをより身近に、深く、広く情報拡散するのがReplanの創刊以来のスタンス。そういうメッセージ性を首都圏で住宅を希望されているみなさんに情報発信いたします。関東地域での出版は、2010年ー2011年に掛けて「Replan関東」として3号まで発刊していましたが、東日本大震災の大混乱に遭遇してしまい一時休止。その後、2019-20年に再度チャレンジを開始していましたが、今度は世界的感染症の影響でやむなく延期、という波瀾万丈の末の出版計画。
「よりあたたかく省エネな家」を目指して、北海道から開始された日本の「高断熱高気密」住宅進化が多くのユーザーから注目され、関東以南地域でも先進的に建設している工務店ビルダーのみなさんが地域から大きな支持を獲得してきています。そうした息吹、実際の家づくりのReplan的なルポルタージュを多くのみなさんに訴求いたします。刊行スタイルとしては紙とWEBの両方での情報拡散を期しています。ぜひ、出版に際しては書店などで手に取ってごらんいただきたいと思います。
ということで準備的に「関東の家づくり」についての歴史フィールドワークも個人として行ってきています。北海道が弊社のホームですが、現代に連なる「高断熱高気密」住宅の流れは、明治以来の開拓の歴史、積雪寒冷という自然条件のなかでの住宅技術進化が大きな支えだった歴史を背負っています。それぞれの地域で先人がどんな労苦を重ねてきたのか、現代に活かすべき生活文化の探究が不可欠でしょう。
そんなことから、関東の古民家的・歴史的な住宅をこれまでも連年、探訪してきて住宅文化を学ばせていただいています。今回は埼玉県浦和市に残る「浦和民家園」の探訪記。
1軒目は浦和市内中心街区の旧「中山道」沿いに建てられていた煎餅屋さん・高野煎餅店です。建物としては1855年の新築時に安政の大地震に遭遇した言い伝えが残っているという。その建物を、明治の初め頃にちょうど中山道を挟んで向かい側で開業していた「高野煎餅店」が買い取ったもの。したがって現在、築後168年の移築建築ということになります。北海道の開拓時代よりもさらに古い店舗建築が再生保存され、現代にも幕末から明治初期の時代の鼓動を伝えてくれている。北海道人としてはその歴史と先人の息づかいの生々しさに感動させられる。
主要街道沿いの宿場町・浦和の1等地だったということですね。煎餅屋という業態がこの明治初年時代にはそういった投資に応えられる利潤を生み出していたことにまずは、大きく気付かされる。
さて、前振りも長かったので、この項、明日以降に連載で続けます。
English version⬇
Old Houses in the Kanto Region: “Takano Sembei Shop on Nakasendo Road”-1
Replan is planning to publish a book in Kanto area this summer. As fieldwork for this project, we are learning about the lifestyle and culture of our predecessors. The Urawa merchant houses and sembei shops from the end of the Edo period to the Meiji period. …
Our company will publish Replan’s “Building with Kanto’s Construction Companies (tentative title)” this summer in August. Replan’s stance since its inception has been to spread information on home building by local construction companies in a more familiar, deeper, and broader manner. We will be sending this message to everyone in the Tokyo metropolitan area who is interested in building a house. In 2010-2011, we published three issues of “Replan Kanto” in the Kanto region, but we had to pause for a while due to the chaos caused by the Great East Japan Earthquake. After that, we had started to try again in 2019-20, but this time we had no choice but to postpone the publication due to the global infectious diseases.
The evolution of Japan’s “highly insulated and airtight” houses, which started in Hokkaido, has been attracting attention from many users, and even in the Kanto region and southward, advanced construction companies have been gaining significant support from the local community. We are appealing to many people for such a breath of fresh air, Replan-like reportage of actual house building. The publication style is intended to spread information both on paper and on the Internet. We hope that you will pick up a copy and look at it at a bookstore or the like when it is published.
In preparation for the publication, I have been personally conducting historical fieldwork on “house building in the Kanto region”. Hokkaido is the home of our company, and the current trend toward “highly insulated and airtight” houses is based on the history of pioneer settlements since the Meiji period and the evolution of housing technology under the natural conditions of snowy and cold weather. It is essential to explore what kind of labor and hardships our ancestors went through in each region, and what kind of lifestyle and culture we should utilize in the modern age.
For this reason, we have been exploring old and historical houses in the Kanto region for many years in order to learn about housing culture. This time, we are going to visit the “Urawa Minka En” in Urawa City, Saitama Prefecture.
The first house is Takano Sempeiten, a rice cracker shop built along the old “Nakasendo” road in the central district of Urawa City. As for the building, there is a legend that it encountered the Ansei Earthquake when it was newly built in 1855. The building was purchased by “Takano Sembeiten,” which had been in business just across the Nakasendo around the beginning of the Meiji period. Therefore, it is now a 168-year-old relocated building. The store architecture, which is even older than Hokkaido’s pioneer days, has been revitalized and preserved, and it carries the pulse of the era from the end of the Edo period to the early Meiji period to the present day. As a Hokkaido native, I am moved by its history and the vividness of its predecessors’ breath.
So it was a first-class location in Urawa, an inn town along a major highway. First of all, we are greatly impressed by the fact that the business of a sembei shop was generating profits that could meet such an investment in this early Meiji era.
Now, since the preface was long, I will continue this section in a series from tomorrow onward.
Posted on 7月 9th, 2023 by 三木 奎吾
Filed under: 住宅取材&ウラ話, 古民家シリーズ | 1 Comment »


