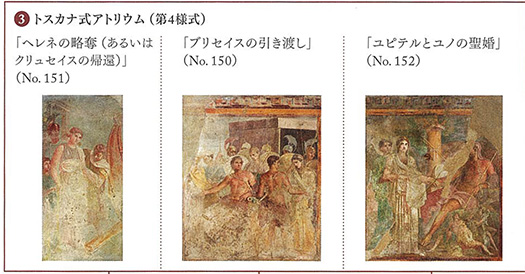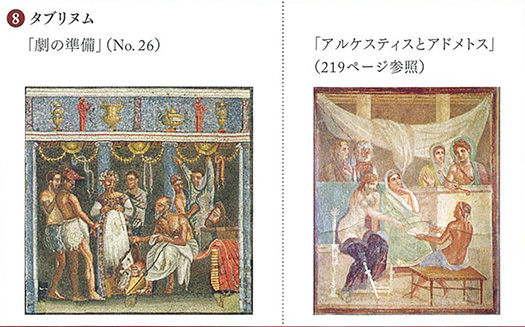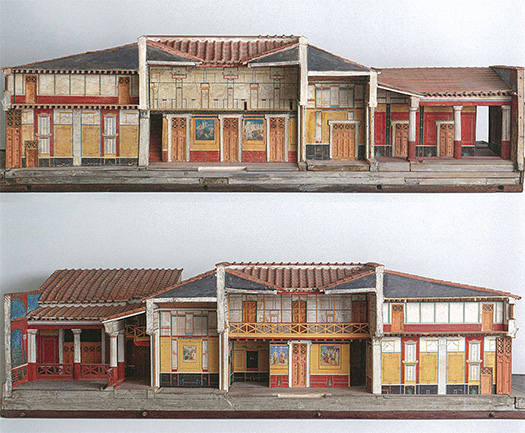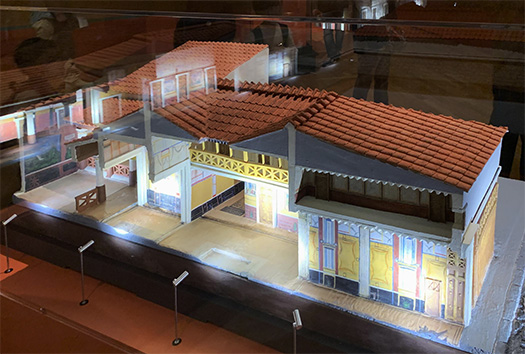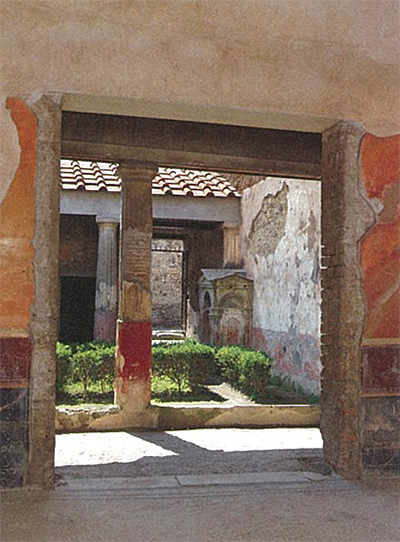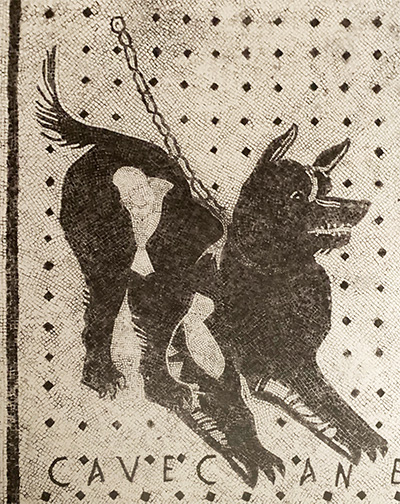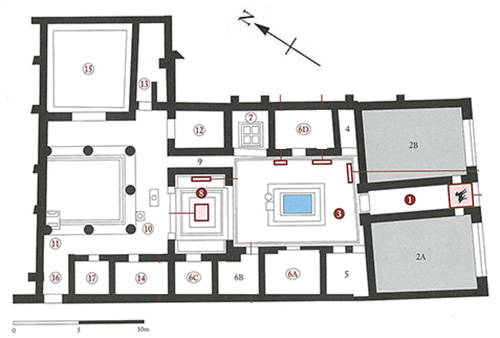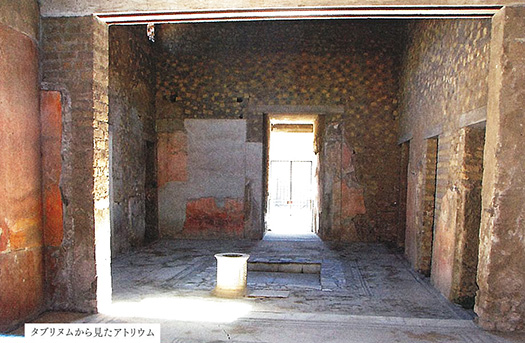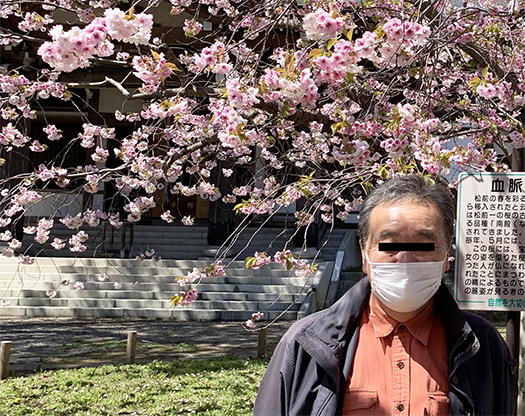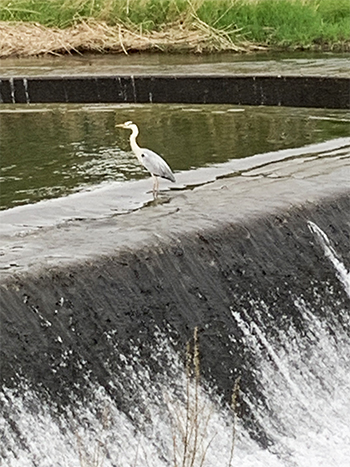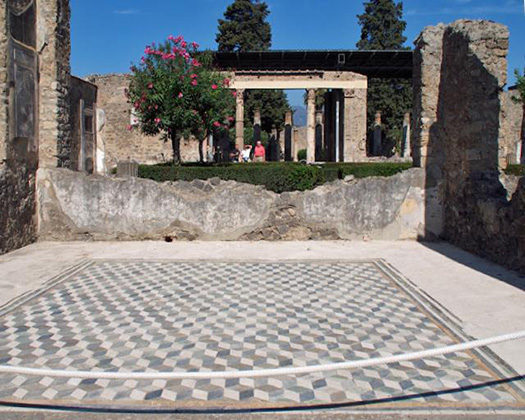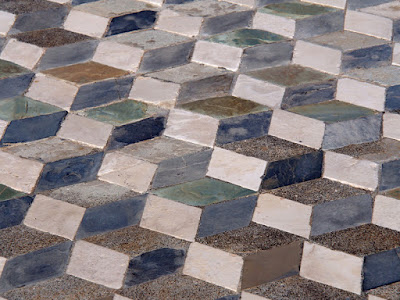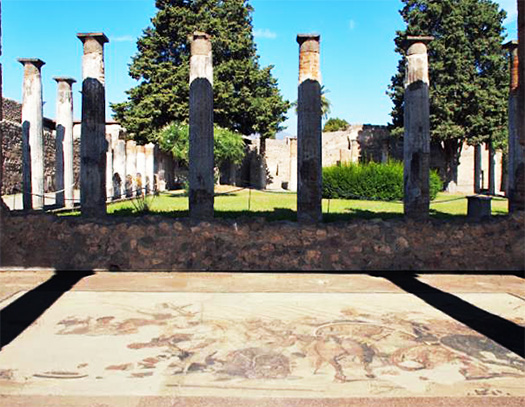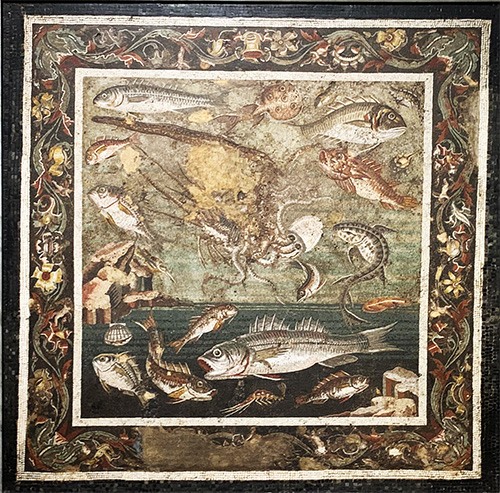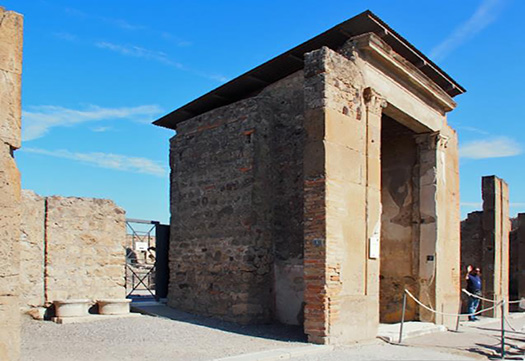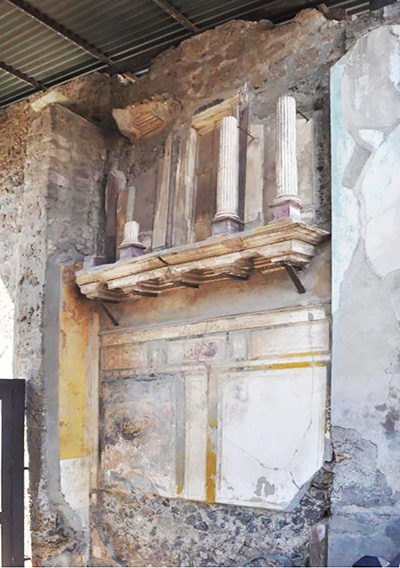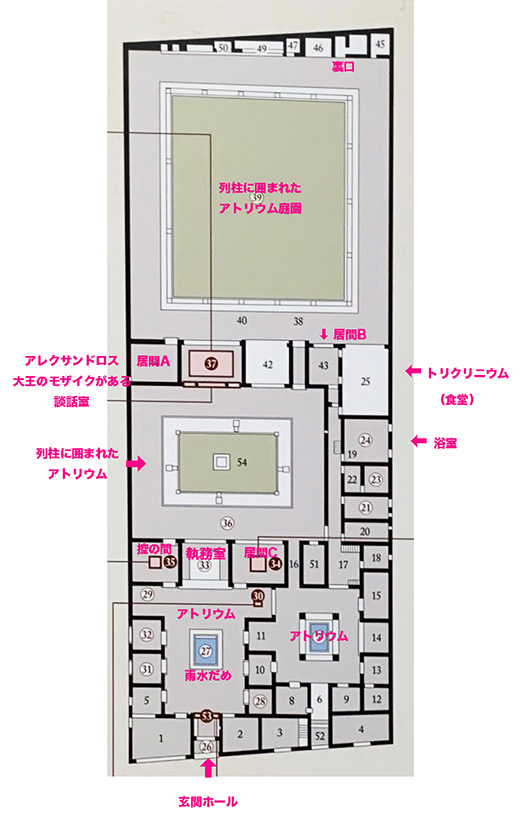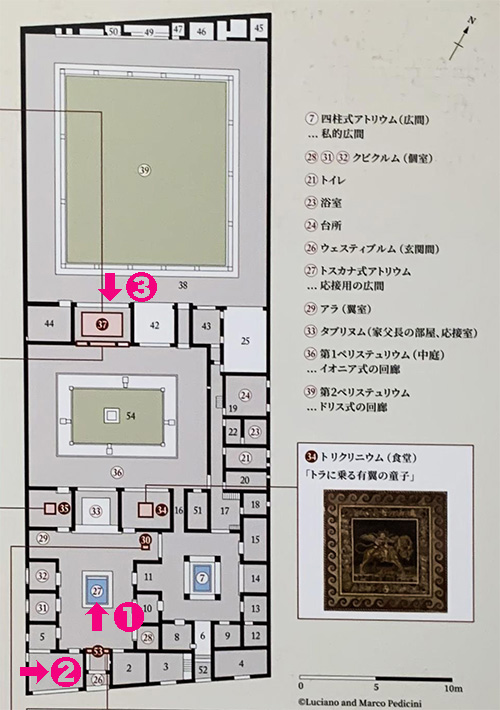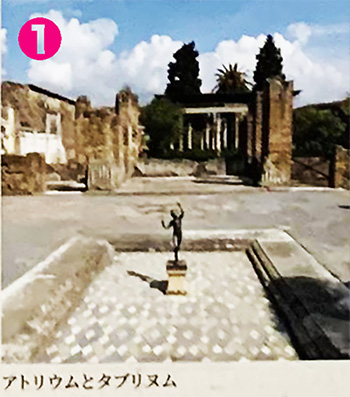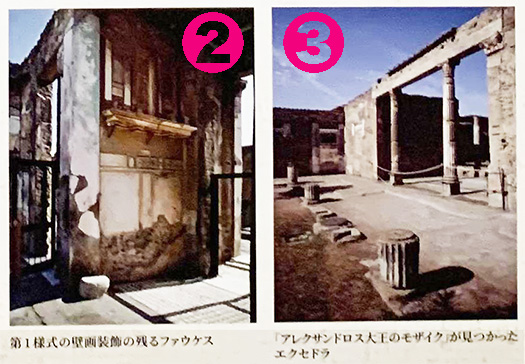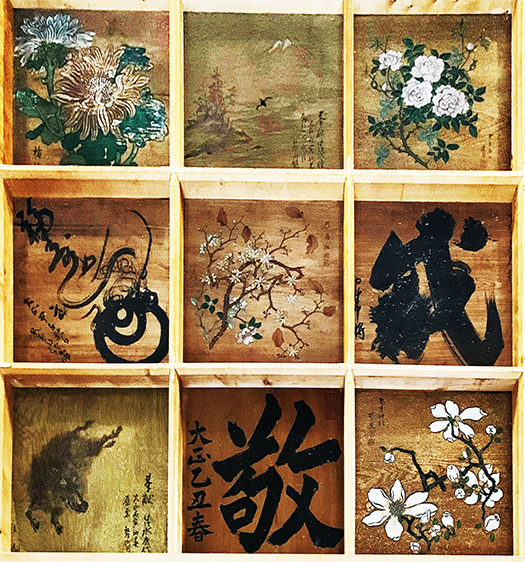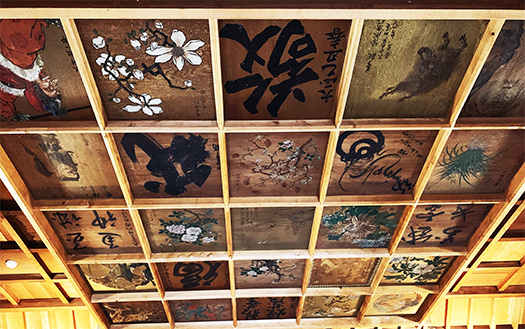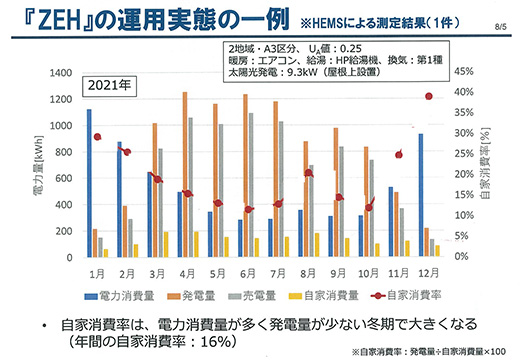
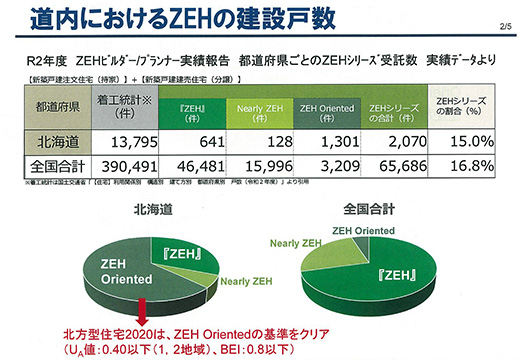
一昨日は北海道民間住宅施策の諮問会議に出席。
国の省エネ住宅政策での大きな動きを踏まえ北海道なりの方向性を論議。
北海道は気候的に関東以南地域とは大きく乖離しているので、
明治期に国の中央省庁「北海道開拓使」が設立されて
本土とはまったく違う条件の中で対ロシアの国防をも目的にして
積極的な移住促進・気候に適合した住宅施策が独自に追求された。
この地域でも冬場あたたかい室内気候実現のため知恵と工夫が追求された。
伝統的な木造架構工法を革新して高断熱高気密という技術体系を創始した。
具体的な施行手法、手順なども解析されることで
その技術が本土地域にもフィードバックされてきた経緯。
そういった状況がさらに進化を迫られている要因が現代の「ゼロカーボン」。
それが地球温暖化の主原因かどうかは論議もあるところだけれど、
当面する世界の技術進化テーマとして社会に大きくのしかかってきている。
エネルギー消費は住宅分野が大きなウェートを占めているので、
この手法を考えて行くことは大きな社会課題であることは間違いがない。
このミッションにいよいよ北海道として正面から向き合うことになった。
断熱気密の基本技術はコストとのバランスで適正な選択肢が実現している。
他方のエネルギー機器選択ではさまざまな困難が存在する。
主役としての電気エネルギーを住宅で生産する設備として
現状では太陽光発電装置がコスト的にも主要な対象となってくる。
しかしこれはそもそも温暖地域の気候条件に最適化された設備機器。
一見「どこの地域でも均一」と誤解する太陽光を基本要素にしている。
この機器は残念ながら気候要素によって受益が大きく異なる特性を持つ。
積雪寒冷条件、とくに多雪地域では冬場に発電量が大きく減衰する。
北海道のような地域はいきなりハンディキャップを強いられる。
歴史の皮肉というか、回り回って振り出しに戻った感がある。
結局、積雪寒冷という条件下で全国的に普遍的とされる
この適格とは思われない設備機器が条件という「試される」事態になった。
表は会議で配付された北海道の住環境研究機関「北総研」資料。
国が推進する「ZEH」住宅の実績ではハンディを越えて全国同等レベル。
一方で太陽光発電の「効率」実証データを見ると
北海道の暮らしでいちばん重要な冬場にエネルギーを生み出さず
必要な電気エネルギーは系統から購入するほかない実態が明確。
ユーザーの本音からはそういう機器にたくさん投資するのは理に合わない。
また、住宅設備であると同時にこれからはEVが主流になることを考えれば
面積の広い北海道で大事な移動交通エネルギー源としても不安そのもの。
まさに「試される大地(北海道のキャッチフレーズ)」そのもの。
ホンネではこんなことで試されたくはない(泣笑)。
しかし会議では、逆に旺盛な「フロンティアスピリット」が発露した。
こういう逆境をどうやったら乗り越えられるかと
寒冷気候に挑戦した先人たちの残した知恵と工夫精神に立ち返って
論議を深めていく方向で大きくまとまった次第。
開拓者の心境でいくつかの手掛かりからリアルな突破口を見出したい。
叡智を探り結集させていきたいと念願するところです。
English version⬇
Solar power “regional disparities” and uniform national housing policy.
The great energy-saving order based almost entirely on the premise of solar power generation equipment that is weak in the harshest winter months. Can the tested land rise again with frontier spirit? ・・・・.
The day before yesterday, I attended the Advisory Council on Private Sector Housing Policies in Hokkaido.
We discussed Hokkaido’s own direction in light of major developments in the national energy-efficient housing policy.
Hokkaido is a region that is far removed from the Kanto region and southward in terms of climate, so it is important for the government to take a more active role in the development of the island’s climate.
The central government ministry “Hokkaido Kaitakushi” was established in the Meiji period (1868-1912) to promote the development of the island.
Hokkaido’s climate was completely different from that of the mainland, and the purpose of the Hokkaido Kaitakushi was to protect the nation against Russia.
Aggressive measures were taken to promote immigration and to provide housing suited to the climate.
In this region, wisdom and ingenuity were pursued in order to realize an indoor climate that would allow people to live warmly in winter.
The traditional wooden frame construction method was innovated to create a technological system of high thermal insulation and airtightness.
The specific implementation methods and procedures were also analyzed.
The technology has been fed back to the mainland region.
The factor that is forcing this situation to evolve further is today’s “zero-carbon” approach.
Whether this is the main cause of global warming or not is a matter of debate.
However, it is a theme of global technological evolution that is looming large over our society.
Since the residential sector accounts for a large portion of energy consumption, it is important to consider this approach.
There is no doubt that considering this approach is a major social issue.
Hokkaido has finally decided to face this mission head-on.
The basic technology of insulation and airtightness has achieved an appropriate choice in balance with cost.
On the other hand, various difficulties exist in the selection of energy equipment.
As the equipment to produce electric energy as the main role in the house.
Currently, photovoltaic equipment is the main target in terms of cost.
However, this is equipment optimized for the climatic conditions of warm regions to begin with.
It uses sunlight as the basic element, which at first glance is mistakenly thought to be “uniform in all regions.
Unfortunately, this equipment has characteristics that vary greatly in terms of benefits depending on “regional climate” factors.
In snowy and cold conditions, especially in regions with heavy snowfall, the amount of power generated is greatly attenuated in winter.
Regions such as Hokkaido are suddenly forced to face a handicap.
It is an irony of history, or perhaps it is a sense that we are back to square one.
After all, it is not considered eligible under the conditions of snowy and cold weather.
The situation was a “test” of this equipment condition, which is considered universal throughout the country.
The table shows materials distributed at the meeting by the Hokkaido Research Institute for Housing and Environment.
In terms of performance of “ZEH” houses promoted by the government, Hokkaido is at the same level as the rest of Japan, surpassing the handicap.
On the other hand, the “efficiency” of photovoltaic power generation is not as high as the national level.
The most important season for living in Hokkaido is winter, when no energy is produced.
The reality is clear that the necessary electrical energy has to be purchased from the grid.
From the user’s point of view, it does not make sense to invest in such a large amount of equipment.
In addition, considering that EVs will be the mainstream in the future as well as residential equipment, it is not reasonable to invest in a lot of such equipment.
In addition to being residential equipment, EVs will be the mainstream in the future, and even if they are considered an important source of energy for transportation in the large area of Hokkaido, they are still a source of concern.
This is exactly what “the land to be tested (Hokkaido’s catchphrase)” means.
In all seriousness, we do not want to be tested in this way (laughs).
However, at the meeting, on the contrary, a vigorous “frontier spirit” was revealed.
I wondered how we could overcome this kind of adversity.
We will go back to the wisdom and spirit of ingenuity left behind by our predecessors who challenged the cold climate.
We have come to a consensus to deepen the discussion on how to overcome this kind of adversity.
We would like to find a realistic breakthrough based on some clues with the mind of a pioneer.
We hope to search for wisdom and bring it together.
Posted on 6月 1st, 2022 by 三木 奎吾
Filed under: 住宅マーケティング, 住宅性能・設備 | No Comments »


