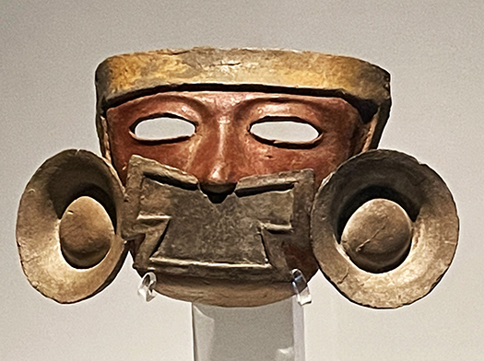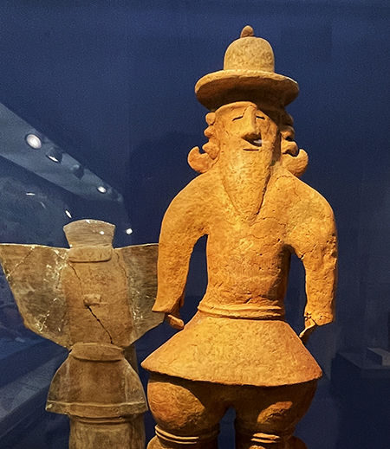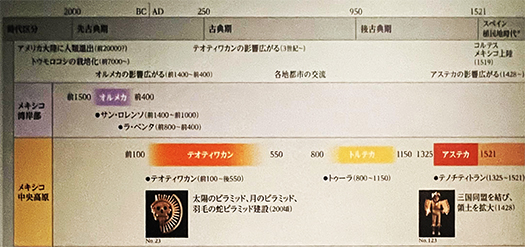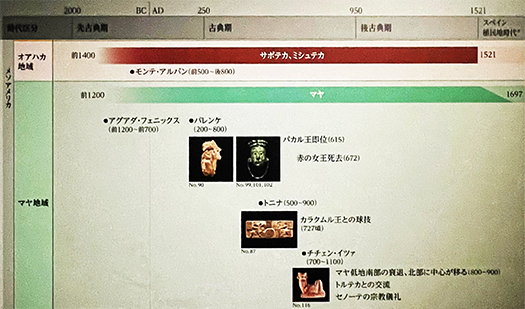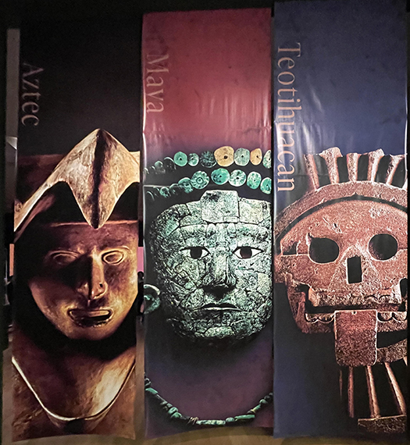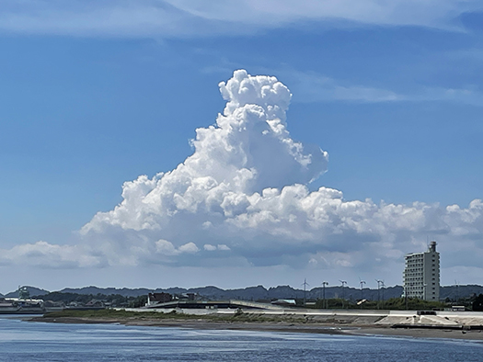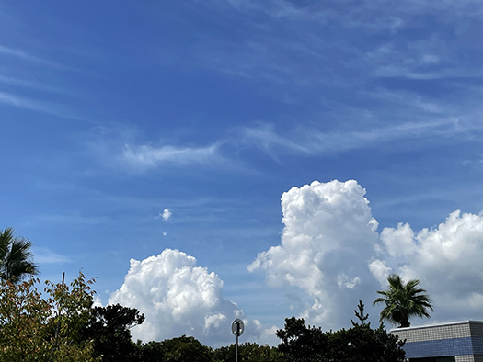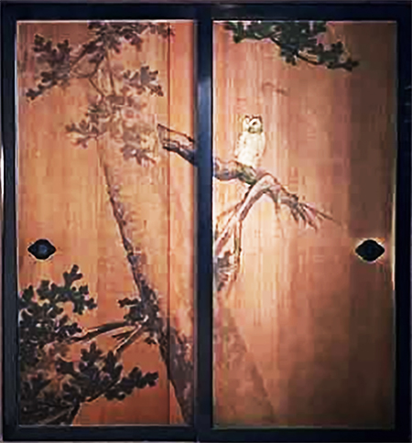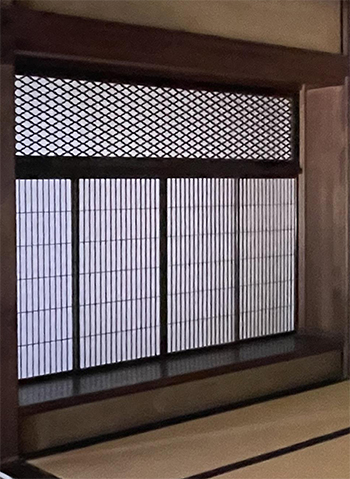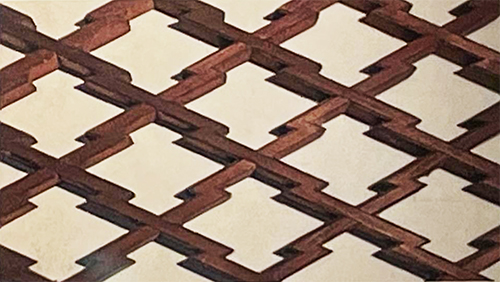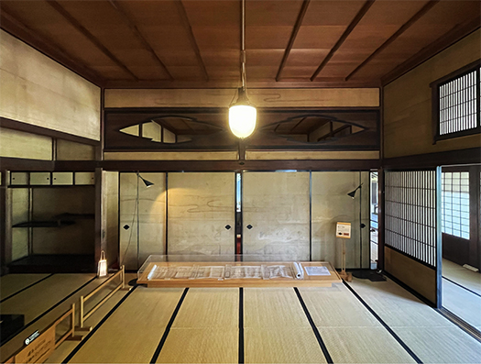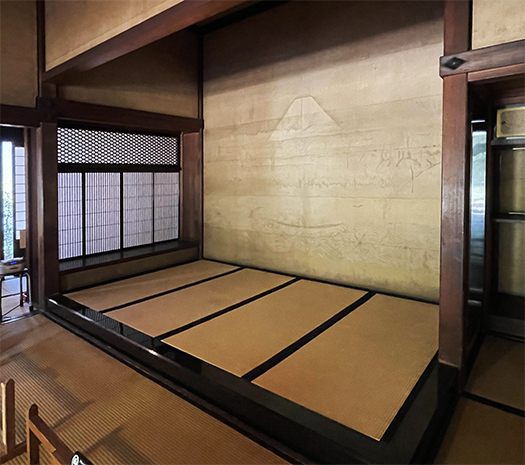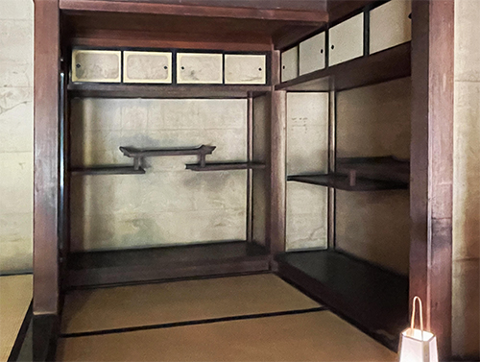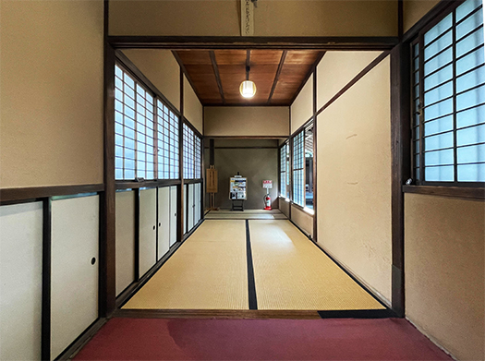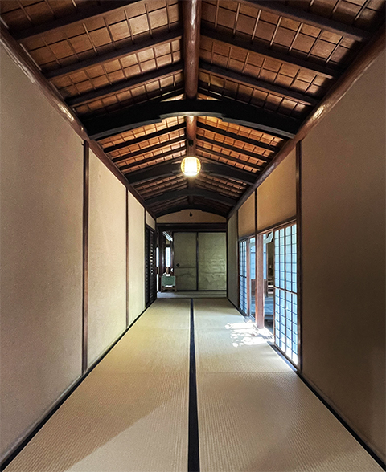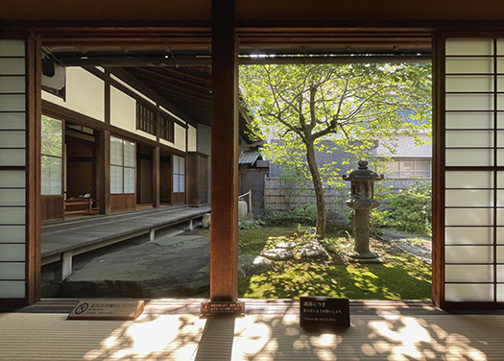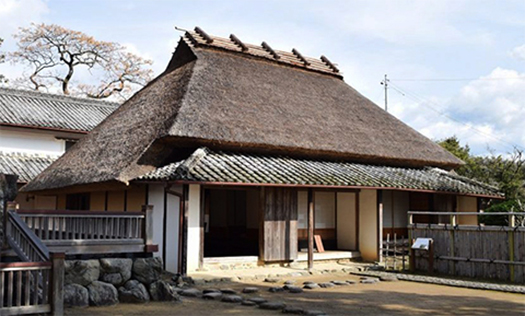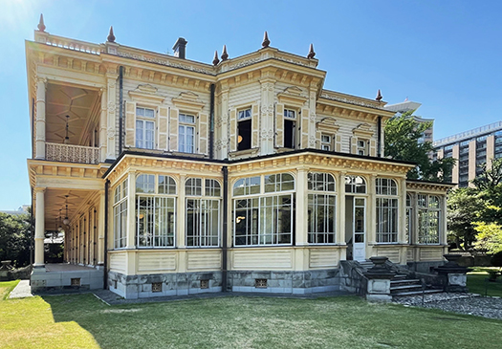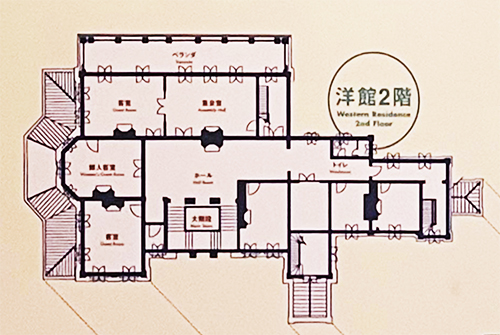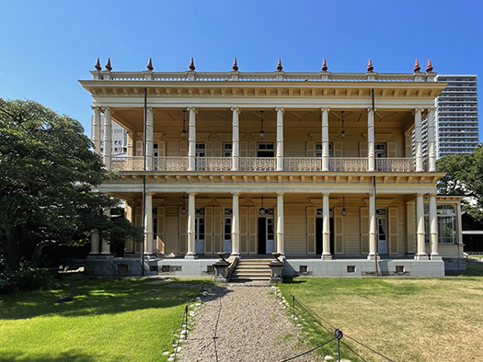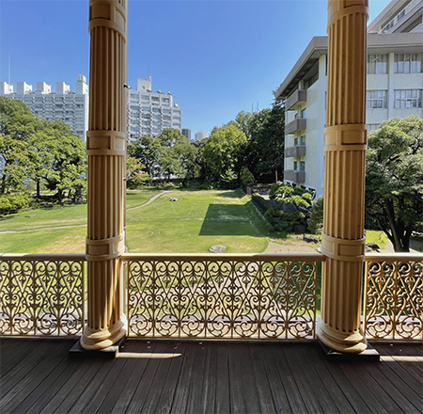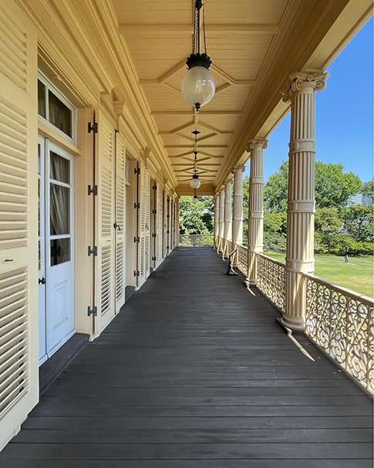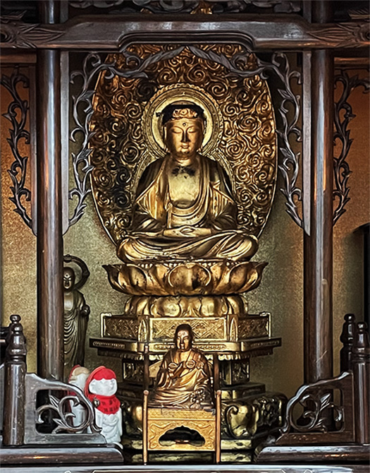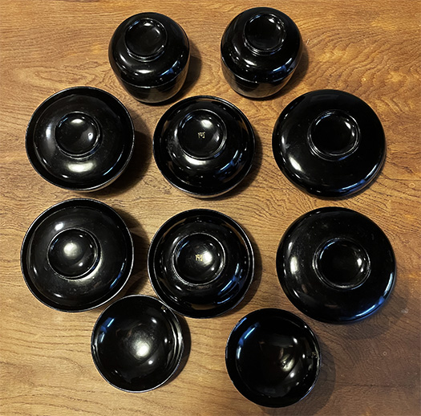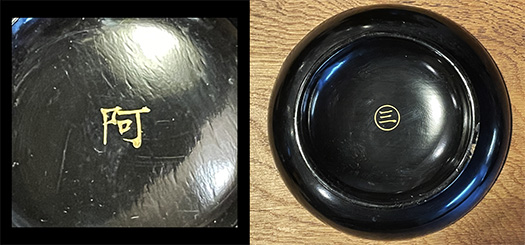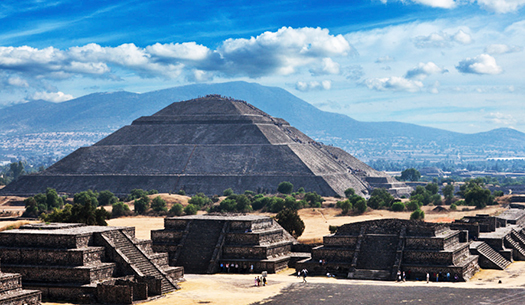


上の写真はテオティワカンの「太陽のピラミッド」を中心とする景観とその都市地図。
〜前100年頃、メキシコ中央高原の海抜2,300mほどの盆地に興り、AD550年頃まで栄えたテオティワカン文明。約25平方キロの都市空間に最大10万人ほどが住んでいた。その民族、使われた言語や文字などはわかっておらず、ナゾの多い文明。テオティワカンは当時の人びとが信じていた世界観に則って建物の配置が定められた一大宗教都市だった。中心地区には死者の大通りを中心に、ピラミッドや儀礼場、宮殿などの建造物が整然と並んでいる。近年の調査により最盛期にはメソアメリカのほぼ全域に影響力をもった国際都市であり、各地から人や物が集まる。活発な多民族国家の都であったことが明らかになりつつある。〜
中国が長安という首都都市を作ったことが日本では衝撃を持って受け止められて、それまで王宮の所在地が点々と移動していたものを飛鳥京から藤原京、さらに平城京といった都市を造営していくことになったけれど、テオティワカンでは独自宗教に立脚した都市建設を行っていた点が日本とは相違する。

しかし古墳というものは一種の「宗教建築」であると言えるのでこの太陽のピラミッドは仁徳天皇陵などと対比される存在であるのかも知れない。仁徳天皇陵は大阪府堺市堺区大仙町にある古墳。円筒埴輪などの出土品の特徴から、5世紀前半〜中期に約20年をかけて築造されたというのが通説。古墳の造営の動機は人びとを統御していくのに最適な手法として目に見える尊崇対象を現実視覚化させたものかと思える。そしてそういった社会機能性はその後の時代になって寺院建築が代替していくことになる。日本で本格的に寺院が建てられ始めて同時期に古墳は急速に造営されなくなるのですね。パラレルな関係性がある。
日本の場合は、仏教は遠くインドで生まれ、中国で興隆して半島を経由して「世界宗教」として、ときの権力層・聖徳太子などが「国際化ニッポン」の象徴として導入していった。結果、インドでも中国でも朝鮮でもやがて衰退した仏教が、日本では花開き永続することができたのは、世界文化史の上での奇跡。一方で慣習としての神道も並列的に共存し続けてきた。これは日本的な民族性なのだろうか。
一方のテオティワカンではそのような「世界宗教」という文明の共有が存在せず、独自の宗教を創設していったと言えるのでしょう。日本の古墳とよく似ているけれど、日本ではその後の神道がたどった経緯のように権威の「慣習」のような立場で留まり得たものが、古代メキシコでは文明の孤立性ゆえに宗教に「ならざるを得なかった」のではないか。
そのときにすがったものは太古以来の人類共通の体験則である太陽神を基盤とした天体運行をその中軸に据えていくという考え方だったのではないか。宗教ではない慣習として日本神道がアマテラスを女神始祖とした八百万信仰として継続し得たものが、彼の地ではそうではなかったのだと思える。
English version⬇
The Religious City of Teotihuacan and Japanese Shinto: Ancient Mexico-2
While Japan accepted world religions and Buddhism, and at the same time, Amaterasu, the ancestor of the goddess Amaterasu, was able to continue her Shintoism, Mexico developed its own religion from the belief in the sun goddess. The…
The photo above shows the landscape centered on the Pyramid of the Sun at Teotihuacan and a map of the city.
〜The civilization of Teotihuacan, which flourished in a basin about 2,300 m above sea level in the central Mexican plateau around 100 BC to AD 550, was a civilization of about 100,000 people living in a city space of about 25 square kilometers. A maximum of 100,000 people lived in an urban space of about 25 square kilometers. Its people, language, and script are unknown, and the civilization is full of riddles. Teotihuacan was a major religious city whose buildings were laid out according to the worldview believed by the people of the time. In the central district, pyramids, ceremonial halls, palaces, and other structures are neatly arranged around the Boulevard of the Dead. Recent research has shown that at its peak, it was a cosmopolitan city with influence over almost all of Mesoamerica, attracting people and goods from all over the region. It is becoming clear that the city was the capital of an active multi-ethnic nation. ~.
The establishment of the capital city of Chang’an in China was received with shock in Japan, and the location of the royal palace, which had been moved from place to place, led to the construction of cities such as Asuka-kyo, Fujiwara-kyo, and then Heijo-kyo, but Teotihuacan was different from Japan in that it was a city built based on a unique religion. Teotihuacan differed from Japan in that Teotihuacan built its cities based on its own religion.
However, since a burial mound is a kind of “religious architecture,” the Pyramid of the Sun may be compared to the Nintoku Imperial Tomb. The Nintoku-tenno mausoleum is a burial mound located in Daisen-cho, Sakai-ku, Sakai City, Osaka Prefecture. Based on the characteristics of the excavated artifacts, such as cylindrical haniwa terra-cotta tombs, it is commonly believed that the tomb was constructed over a period of about 20 years in the first half to the middle of the 5th century. The construction of kofun tumuli seems to have been motivated by the visualization of a tangible object of veneration as the best method of controlling people. In later periods, such social functionality was replaced by temple architecture. So, at the same time that temples began to be built in earnest in Japan, kofun tumuli rapidly ceased to be constructed. There is a parallel relationship.
In the case of Japan, Buddhism was born in faraway India, flourished in China, and then passed through the peninsula to be introduced as a “world religion” by the then powerful Prince Shotoku and others as a symbol of “internationalized Japan. As a result, it is a miracle in the history of world culture that Buddhism, which eventually declined in India, China, and Korea, was able to flourish and persist in Japan. On the other hand, Shintoism as a customary practice has continued to coexist in parallel. Is this a Japanese ethnicity?
On the other hand, in Teotihuacan, there was no such shared civilization of “world religions,” and it may be said that they founded their own religion. Although similar to Japan’s ancient burial mounds, what could have remained as a “customary” position of authority in Japan, as was the case with Shintoism, may have been “forced” to become a religion in ancient Mexico due to the isolation of the civilization there.
What they were clinging to at that time was the idea of setting the celestial navigation based on the sun god, which has been a common rule of human experience since time immemorial, as the central axis of their religion. It seems that what Japanese Shintoism, as a non-religious practice, could have continued as a belief in eight million gods and goddesses, with Amaterasu as the originator, was not the case in Mexico.
Posted on 9月 19th, 2023 by 三木 奎吾
Filed under: 歴史探訪 | No Comments »


