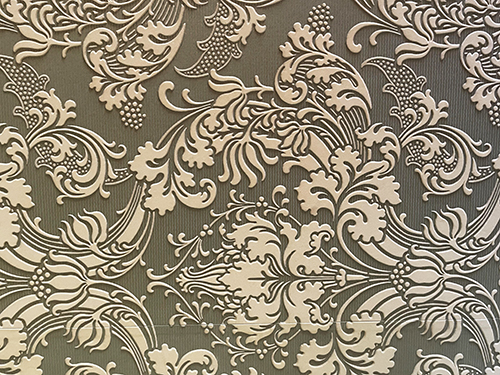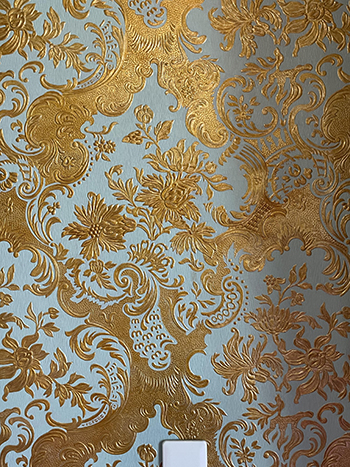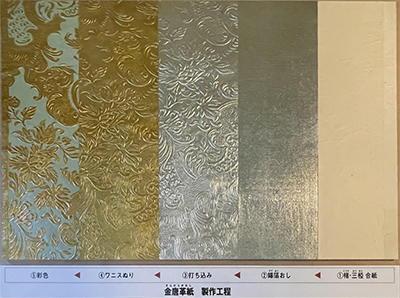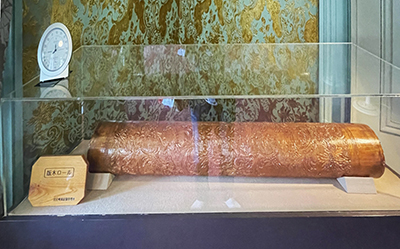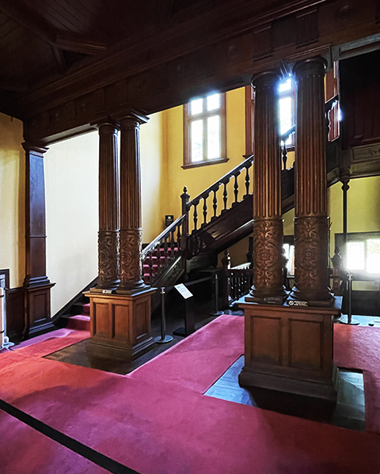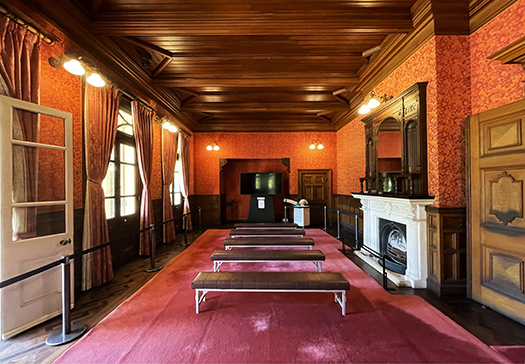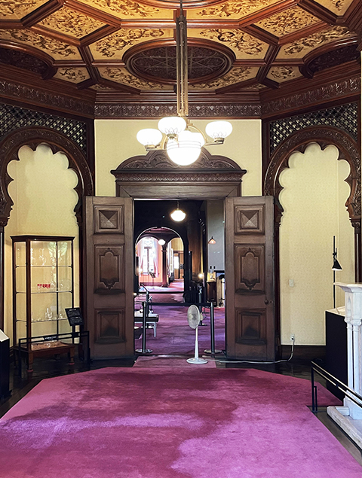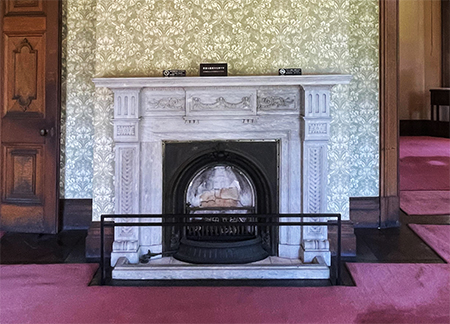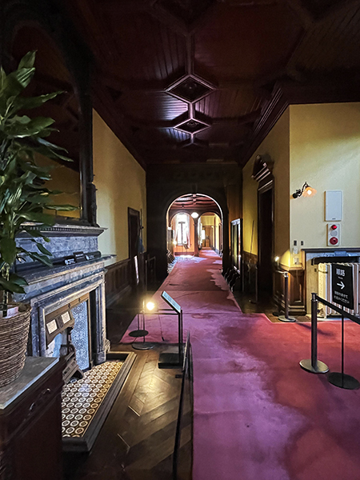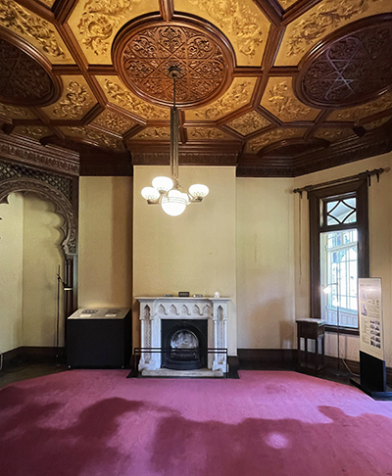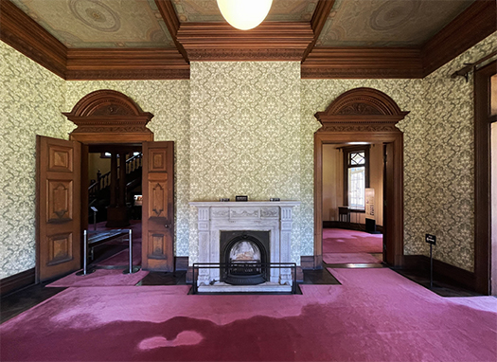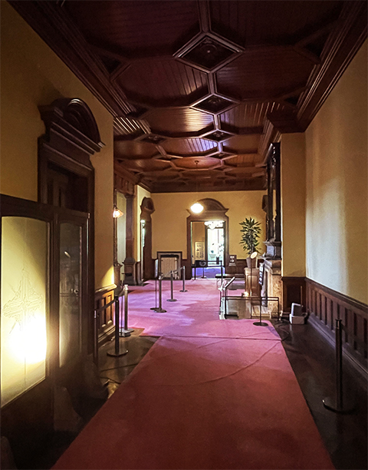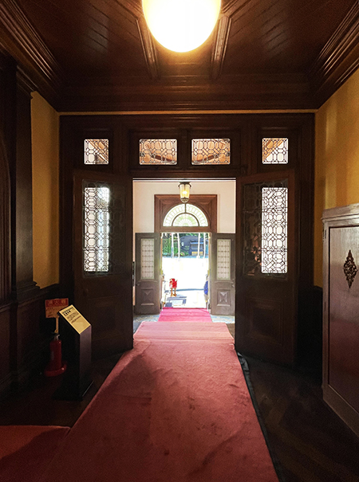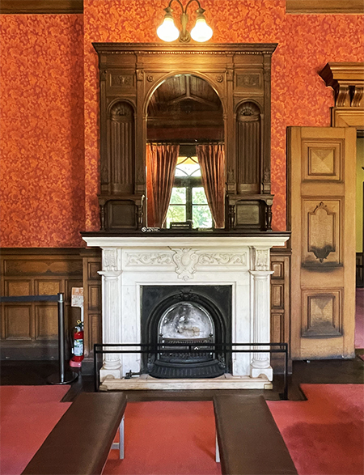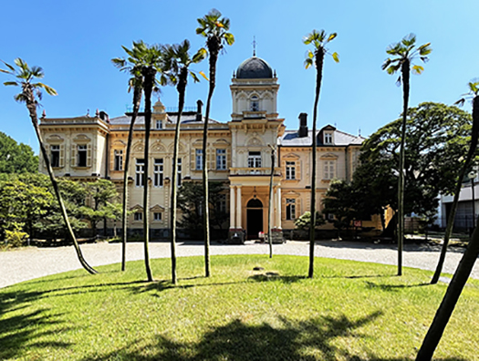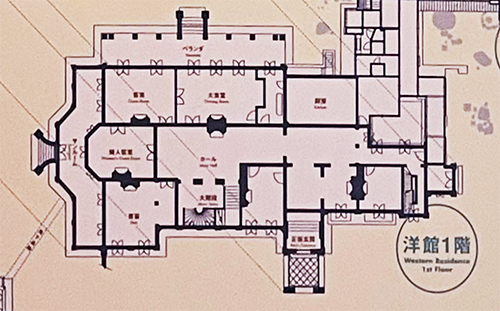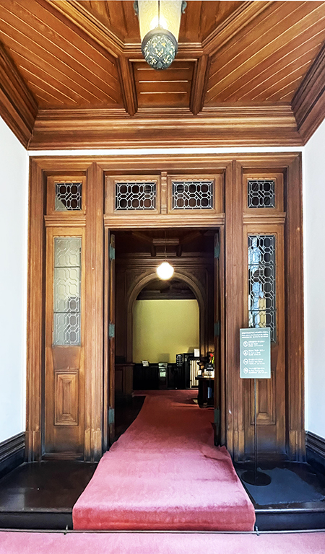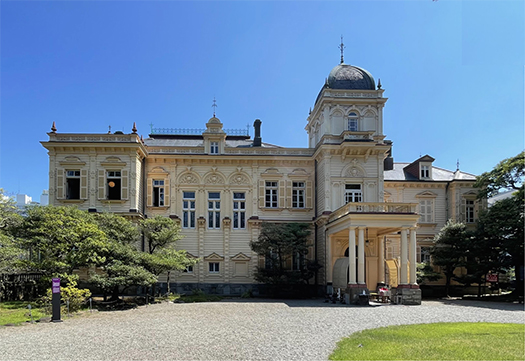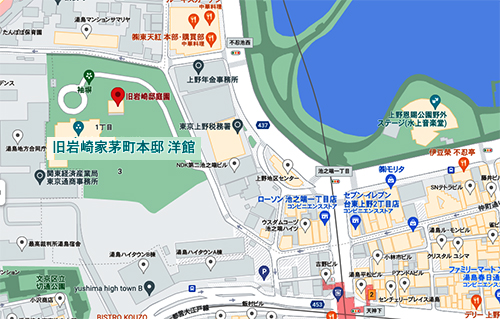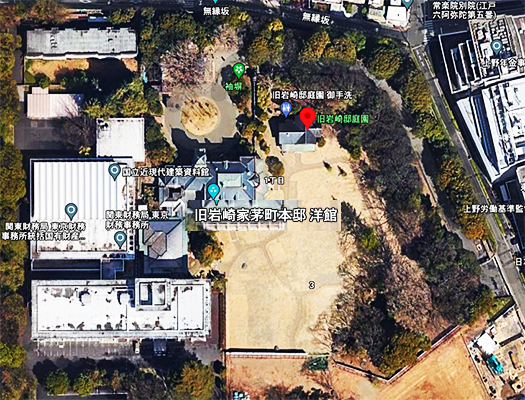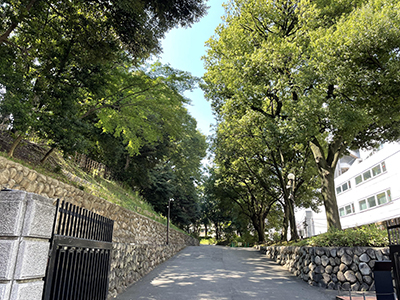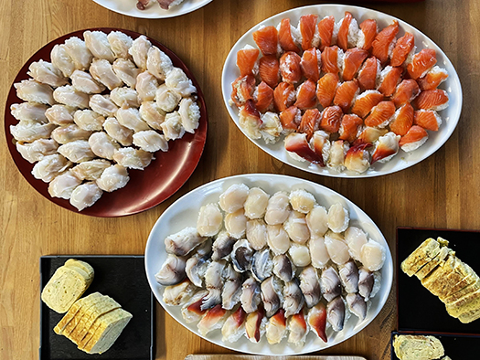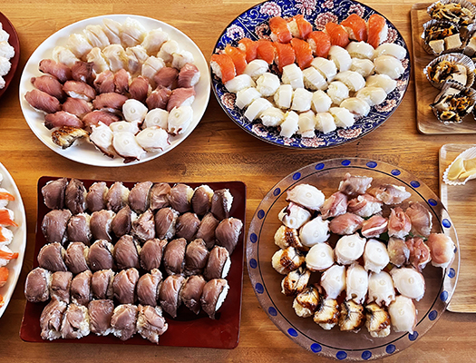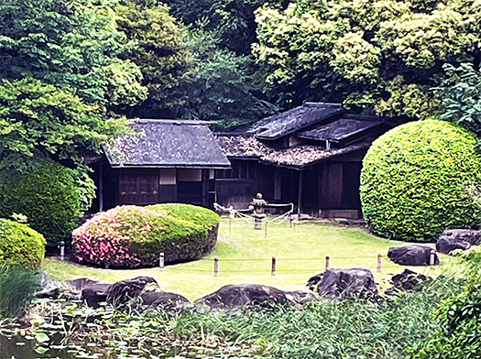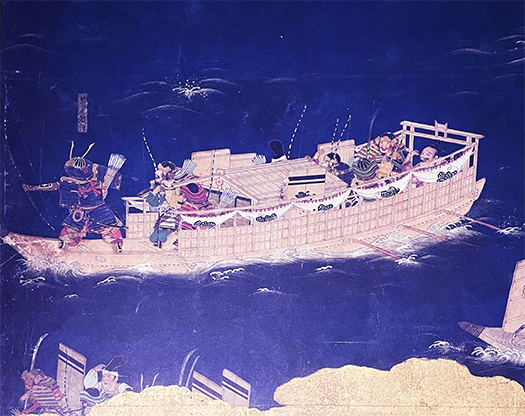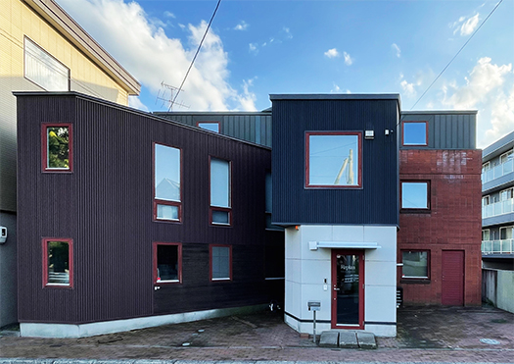

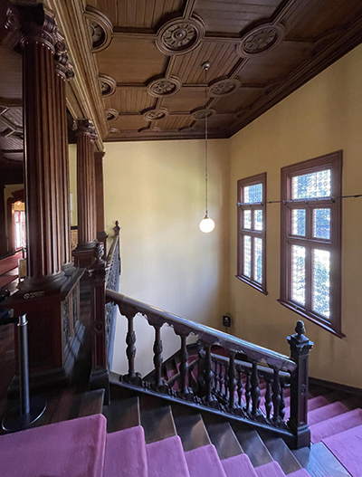
日本建築では城郭建築でも、階段というのはほぼ機能性空間とだけ考えられているように思う。そもそも城郭とか、塔の建築などはそれ自体がある機能に特化した建築であって、そのなかで人間が暮らすということを想定していないのでしょう。居住が目的の建築の場合は、おおむね平屋で2階というのはあまり想定していない。たぶん地震国であってまた建築はほぼ木造文化であったことが大きい。
日本建築ではむしろ「廊下」などへのフェッチは強く感じるけれど、それは庭の景観を楽しむという生活文化に立脚しているものの要素が要因なのだと思う。
一方で西洋の住宅建築ではあんまり地震の被害が少ない地域性もあるので石造の文化が主流。その伝統があるせいか、高さへの潜在欲求が強くて室内要素としての階段への思いが強いように思う。
この旧岩崎邸の洋館では、社交の場という側面に大きな力点が置かれて、これでもかと装飾性が強調されている。階段室では、その荷重を支える柱も重厚にデコレーション処理されているし、階段の上り方向も回遊的動線が採用されている。上りやすさと装飾性のバランスがコンセプトか。
そして天井にも格天井のようにデコレーションされ、手を触れられる手すりと支柱などでも家具的な装置として考えられている。まぁ完全に「見せる建築」ということに徹しているのでしょう。
岩崎家の家族生活は、接続して建てられた「和館」の方で営まれていたということで、台所などの生活装置もこの洋館では参観できなかった。公開されていない地下階などでそういう応接料理は用意されていたのかもしれない。現代の和洋折衷の日本住宅で一般的な家族が集まる「居間」という概念は、歴史的にも比較的に新しく、大正から昭和にかけてなのだとされる。そう考えるとこの洋館建築って、いわば財閥家としては一種の城郭建築であるのかもしれない。
社交というカタチでの「営業活動」拠点であって、その最上級顧客の応接、そういうかれらの「目を奪う」ということが最優先された建築だったと結論づけられる。
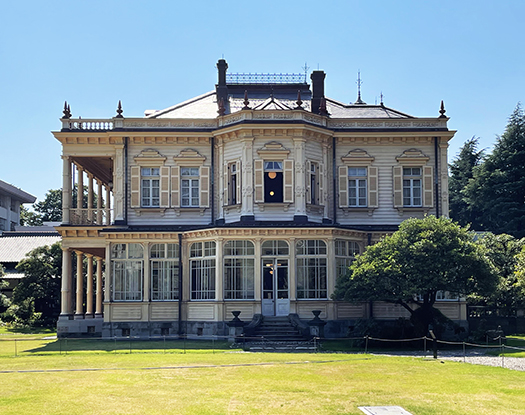
英国人建築家コンドルは鹿鳴館の設計でも知られている。明治16(1883)年、政府や貴族の社交場として建設されたが鹿鳴館は現存していない。政府の直接管理建築だったのでさまざまな政争の具にもなり、政治外交の舞台としてはドロドロの政争の舞台でそれなりの機能は果たしたのだろうけれど、明治20年にそうした役割を終えたといわれる。その後明治23年からは華族会館として使用されたけれど1941年(昭和16年)に取り壊された。建物があったのは現在の帝国ホテルと日比谷U-1ビルの境目。
この建物は鹿鳴館とほぼ同じ設計コンセプトだったのだろう。財閥家として、鹿鳴館的な営業接待活動は民間経済のことなので政争的に批判を受けるということはなかったのだろう。
鹿鳴館の雰囲気を追体験するという意味で、旧岩崎邸は日本建築の句読点に位置するのだと思う。
English version⬇
Western-style stair fetch zaibatsu version of “Rokumeikan,” the former Iwasaki residence
The name “mansion” suggests a residence, but its function is that of a high-class “reception” building. The function of the building is to serve as a high-class “reception” building. It is appropriate as a place for business for a political and commercial zaibatsu of the Meiji era. The building was built in the late 1880s.
In Japanese architecture, even in castle architecture, staircases seem to be considered almost exclusively as functional spaces. In the first place, castles and towers are buildings that specialize in a certain function and are not intended for human habitation. Buildings intended for residential use are generally one-story buildings, not two-story buildings. This is probably due to the fact that Japan is an earthquake-prone country and its architecture is almost exclusively wooden.
In Japanese architecture, there is a rather strong fetish for “corridors” and the like, but I think this is due to the fact that it is based on the lifestyle culture of enjoying the view of the garden.
On the other hand, in Western residential architecture, masonry construction is the norm in regions that are less prone to earthquakes. Perhaps because of this tradition, there is a strong latent desire for height and a strong desire for staircases as interior elements.
In this Western-style building of the former Iwasaki Residence, great emphasis is placed on the aspect of a place for socializing, and the decorative aspect is emphasized as much as possible. In the stairwells, the pillars that support the load are heavily decorated, and the staircase has a circular flow. The concept of the staircase is to strike a balance between ease of ascent and decorativeness.
The ceiling is also decorated like a coffered ceiling, and even the handrails and pillars that can be touched are considered as furniture-like devices. Well, it is completely devoted to “architecture for show,” isn’t it?
The family life of the Iwasaki family was conducted in the “Japanese-style building,” which was built in connection with the house, so the kitchen and other living devices could not be observed in this Western-style building. It is possible that such a reception area may have been prepared on the basement floor, which is not open to the public. The concept of a “living room” for family gatherings, which is common in modern Japanese houses with a blend of Japanese and Western styles, is relatively new historically, dating from the Taisho and Showa periods. In that sense, this Western-style building may have been a kind of castle architecture for the Zaibatsu family.
It was a base for “business activities” in the form of socializing, and it can be concluded that the building was designed to receive the highest level of customers and to “catch their eyes” as a top priority.
English architect Conder is also known for his design of the Rokumeikan. Built in 1883 as a social gathering place for the government and aristocracy, the Rokumeikan is no longer extant. As a building under the direct control of the government, it was the scene of various political disputes, and although it may have served a certain function in the sordid political and diplomatic arena, it is said to have ended such a role in 1887. The building was used as the Kakuza Kaikan from 1890, but was demolished in 1941. The building was located on the border between the Imperial Hotel and the Hibiya U-1 Building.
The design concept of this building was probably almost the same as that of the Rokumeikan. As a zaibatsu family, the Rokumeikan-like business entertainment activities were probably not subject to political criticism because of the private economy.
In the sense of reliving the atmosphere of Rokumeikan, the former Iwasaki residence is a Japanese punctuation mark.
Posted on 9月 9th, 2023 by 三木 奎吾
Filed under: 住宅マーケティング, 日本社会・文化研究 | No Comments »


