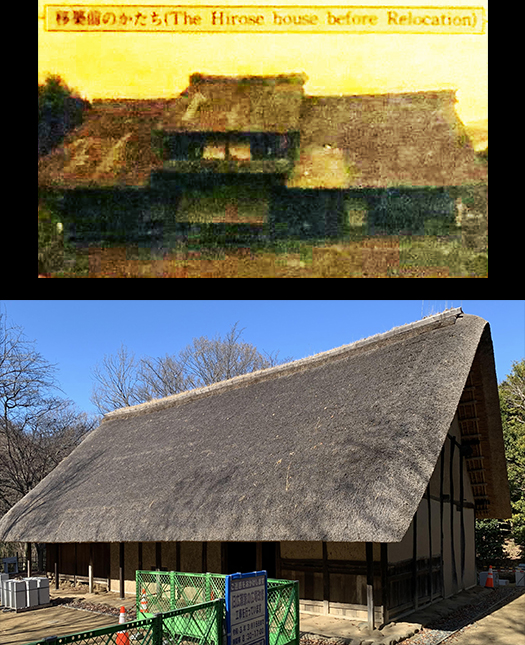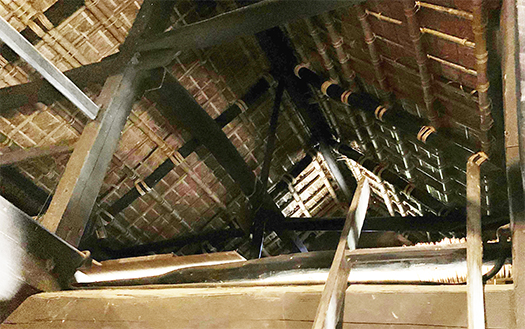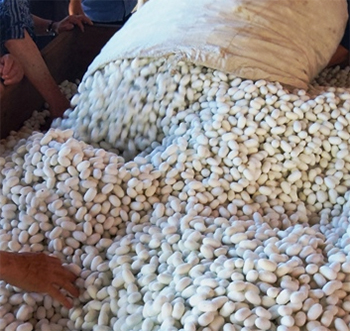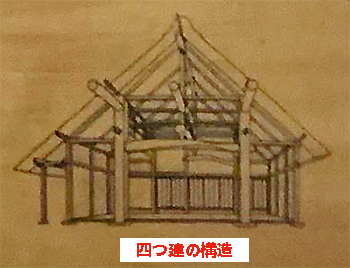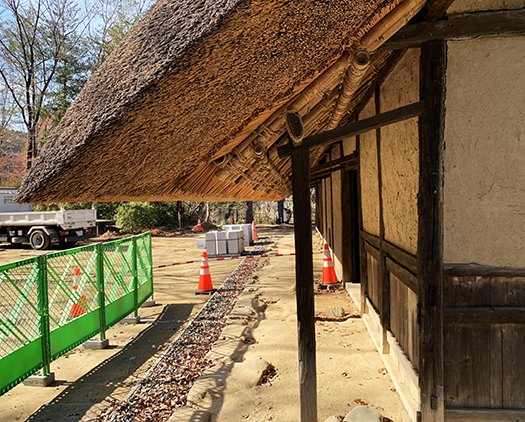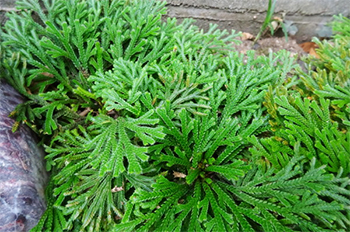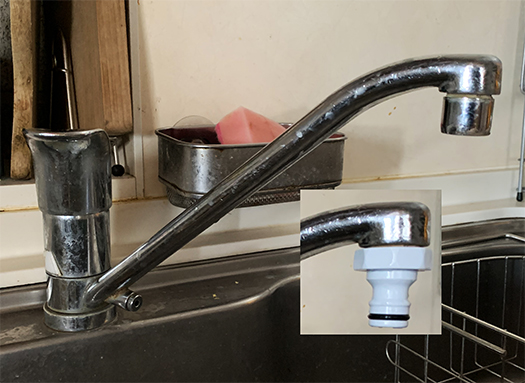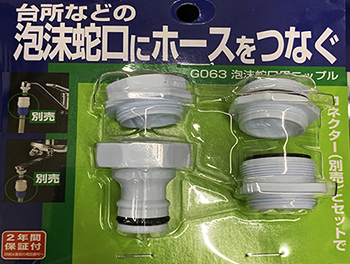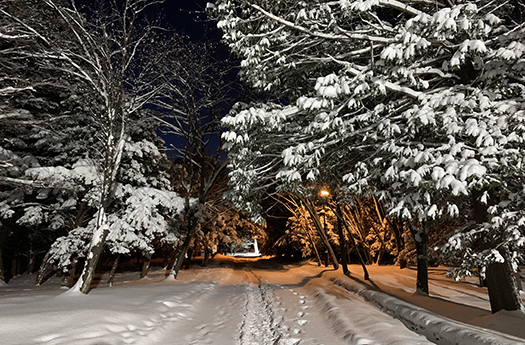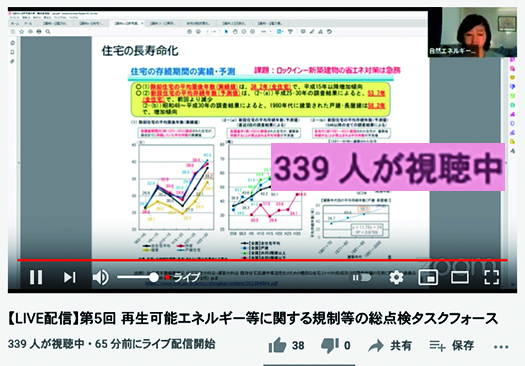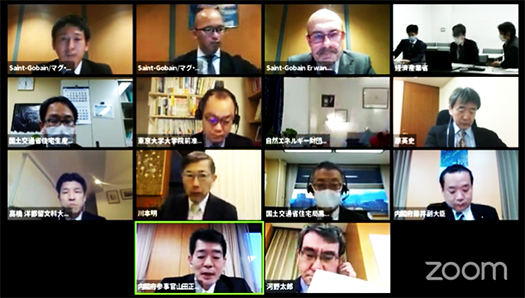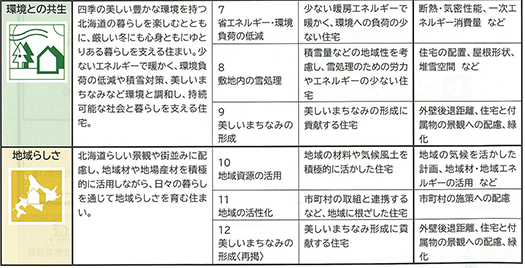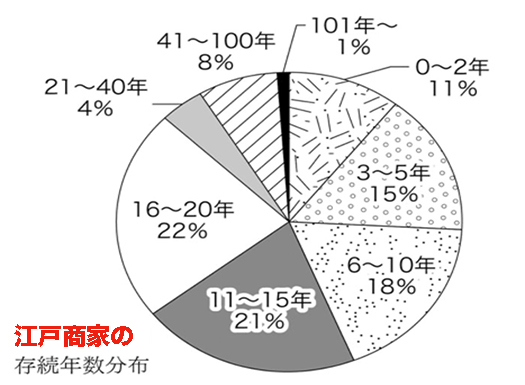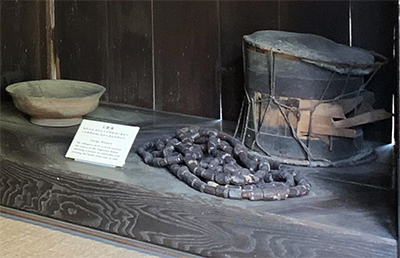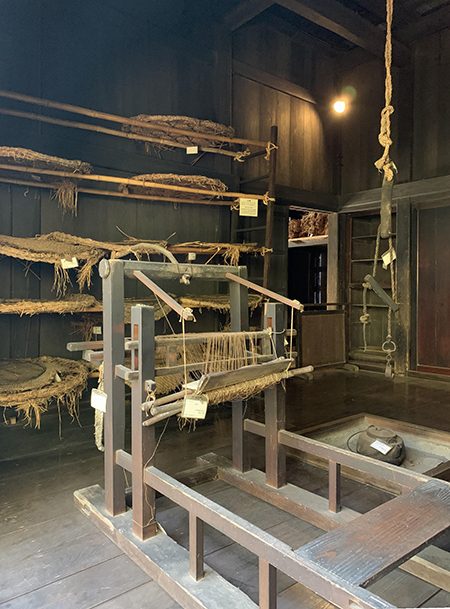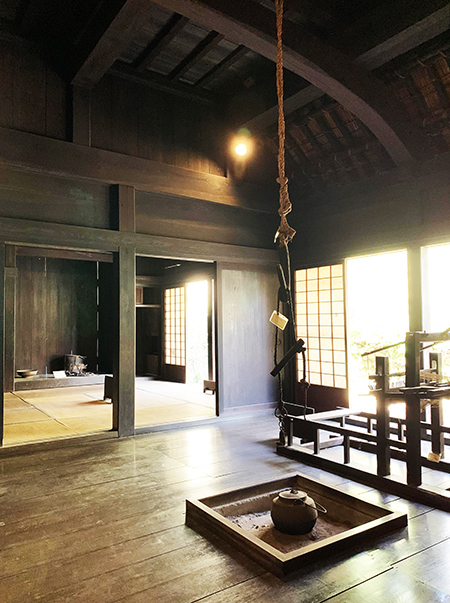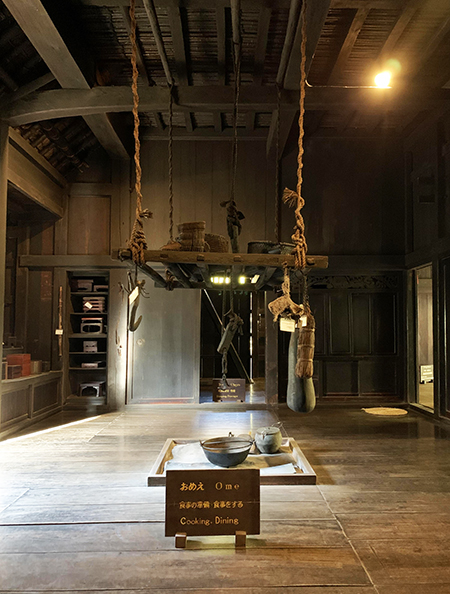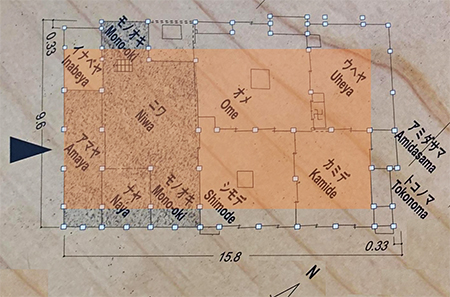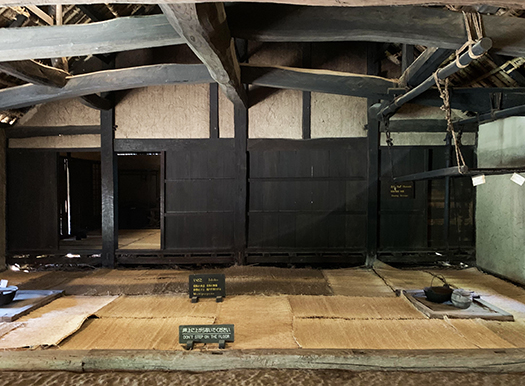
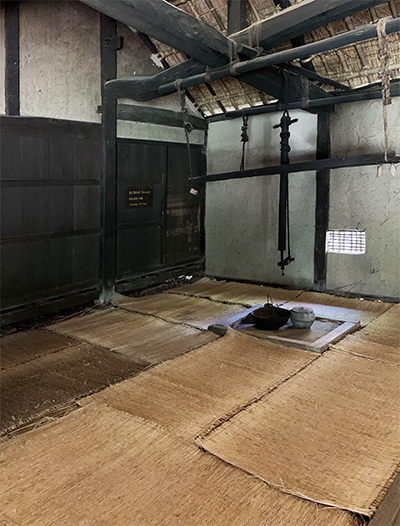
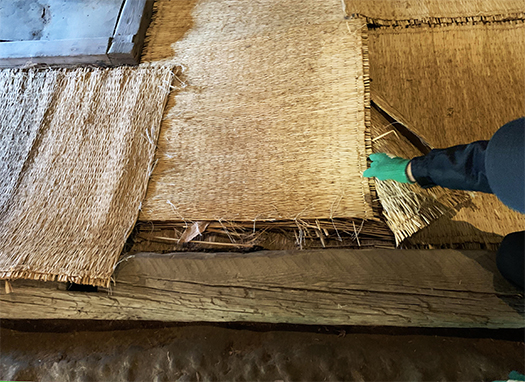
戦国期(16世紀まで)ニッポンでは民家に畳の座敷があるのはおかしい、と
麒麟がくる、の建築意匠監修をされた広島大学大学院教授・三浦正幸先生。
そうか、と深く納得すると同時に、それでは竪穴住居やアイヌチセとの
床面の違いの歴史的推移痕跡の現場をぜひ確認したいと思い立った。

今回の古民家シリーズの甲州広瀬家住宅でついにその痕跡を確認できた。
図面上の「イドコ」という空間はその上の土間(ドジ)との境界には
木材で床面に仕切りが置かれているだけで、段差は確認できない。
この農家住宅は創建は1600年代末期ということなので、
戦国が徳川政権で収束して100年未満の時期。
基本的にはこの空間でふだんの時間は過ごしていたとされる。
囲炉裏が2箇所に切られていて、食事と日常の農作業が行われた。
で、床面にはムシロが多重積層されている。
というか、ムシロの下側には萱束が敷き込まれているようです。
後に敷物調度として普遍化する畳と構成部材的には同じような組成。
畳とは、語源的に「たたむ」ということだけれど、
古語的には「重ねる」という意味合いが強いと読者の方から指摘された。
たしかにそのような建具としての歴史推移があるようです。
たくさんの敷物素材の積層が格式表現そのものであったといわれる。
「麒麟がくる」では、畳は局所的に信長などの貴人が
板の間の上級武家たちに対して「上から目線」する調度として表現された。
ヘリにも家紋がデザインされたりして家格意識の刷り込みにも寄与している。
武家たちの空間では床上げした板敷きなどの「上がる」空間が
武家の優越性として居室に装置されるようになっていたということでしょう。
わかりやすい貧富の格差というようにも言えるけれど、
庶民にして見れば、そもそも体験しようもない住文化なので、
うらやましいとも思わなかったのではないかと思う。
こういう居住文化があって「地下人」とか、座敷の貴人に土座から対面する
時代劇でよく見るシーンになっていくのでしょう。
大岡越前守の「お裁き」シーンそのままであります(笑)。
この移築保存古民家では16世紀末期の時代相にあわせて考証している。
いまから300数十年前、日本列島では庶民一般はこうした空間で生きてきた。
縄文遺跡や弥生遺跡などから、タタミ文化へのプロセスで
こういう「土座」空間の具体的事例を見ることができて
想像力の幅が広がっていく思いがしております。
ようやく民族の過ごした空間記憶・時間がつながる、みたいな。
English version⬇
[From Doma to Doza, Raising the floor / Good Japanese house ㉔-3]
During the Warring States period (until the 16th century), it was strange that private houses had tatami mats in Japan.
Professor Masayuki Miura, a professor at Hiroshima University’s graduate school, supervised the architectural design of Kirin ga Kuru.
At the same time as I was deeply convinced, then with the pit dwelling and Ainu Chise
I wanted to check the site of the historical transition traces of the difference in floor surface.
The trace was finally confirmed in the Koshu Hirose family house of this old folk house series.
The space called “Idoko” on the drawing is at the boundary with the dirt floor (Doji) above it.
No steps can be seen, only the partition is placed on the floor with wood.
This farmhouse was built in the late 1600s, so
It is less than 100 years since the Sengoku government converged under the Tokugawa administration.
Basically, it is said that he spent his daytime wake-up time in this space.
The hearth was cut in two places, and meals and daily work were carried out in an integrated manner.
So, the floor surface is multi-layered with straw mats.
Rather, it seems that things like straw mats and como are laid under the Mushiro.
Tatami is etymologically “folding”,
Readers pointed out that the old word has a strong meaning of “overlapping.”
Certainly, there seems to be a historical transition as such a fitting.
It is said that the stacking of many individual rugs was the formal expression itself.
When Kirin comes, tatami mats are locally used by nobles such as Nobunaga.
It was expressed as a furnishing that “looks from above” to the senior samurai between the boards.
The family crest is also designed on the helicopter, and we are striving to imprint the family consciousness.
In the space of the samurai, there is a space where you can raise the floor and “rise” such as boarding.
It seems that it was finally being installed.
It can be said that the gap between rich and poor is easy to understand,
If you look at it as a commoner, it’s a living culture that you can’t experience in the first place.
I think I didn’t envy him.
With this kind of living culture, we meet underground people and nobles in the tatami room from the ground.
It will be a scene that you often see in historical drama.
The “judgment” scene of Ooka Echizen Mamoru is the same (laughs).
This relocated and preserved old folk house is examined according to the period of the end of the 16th century.
Over 300 decades ago, the general public lived in such a space in the Japanese archipelago.
In the process from Jomon ruins and Yayoi ruins to Tatami culture
I was able to see a concrete example of such a “Tsuchiza” space.
I think that the range of imagination will expand.
It seems that the spatial memory and time spent by the people are finally connected.
Posted on 3月 2nd, 2021 by 三木 奎吾
Filed under: 住宅マーケティング, 日本社会・文化研究 | No Comments »


