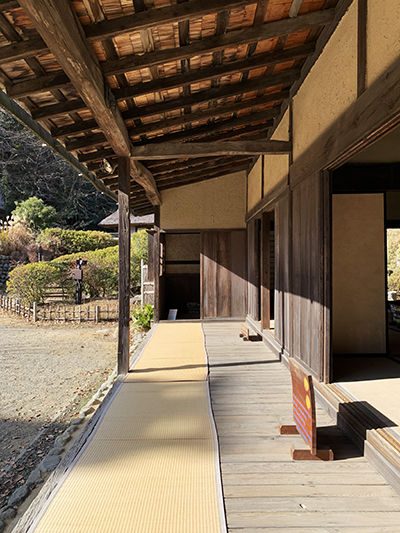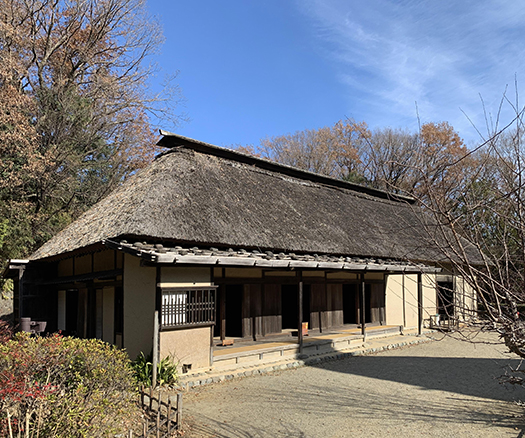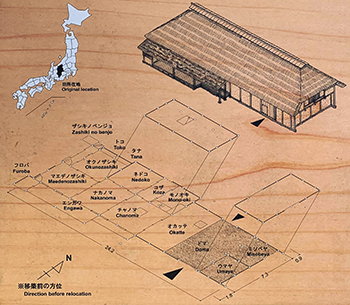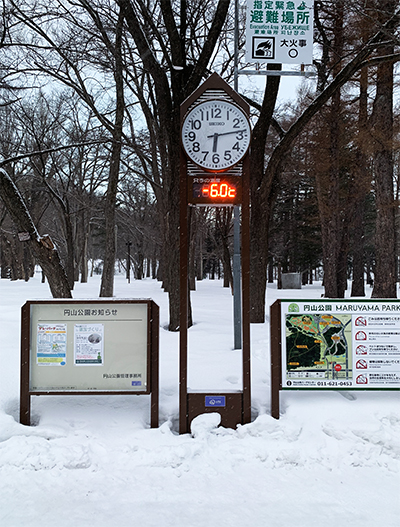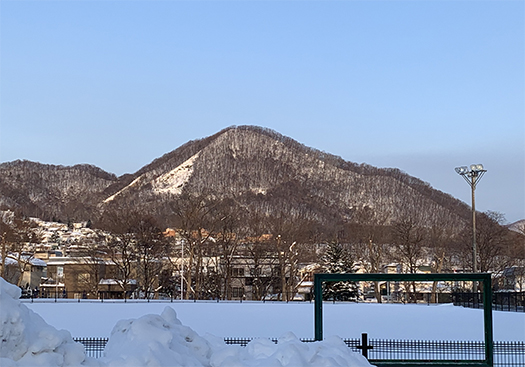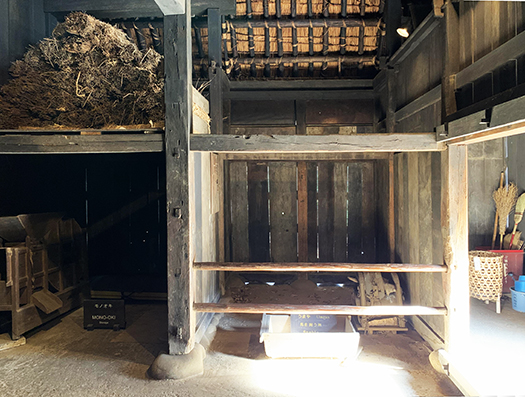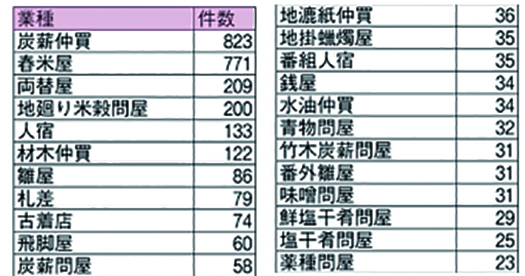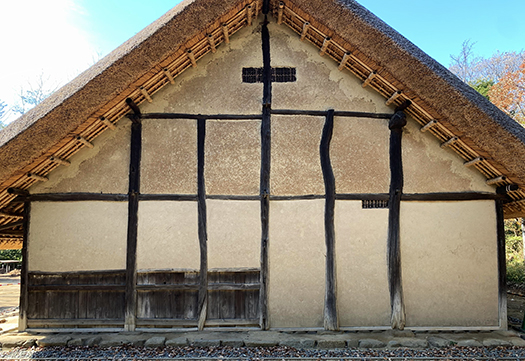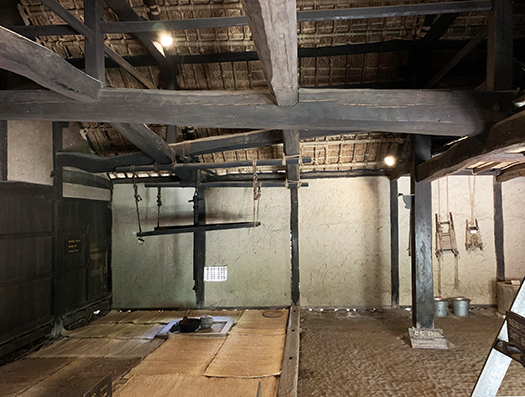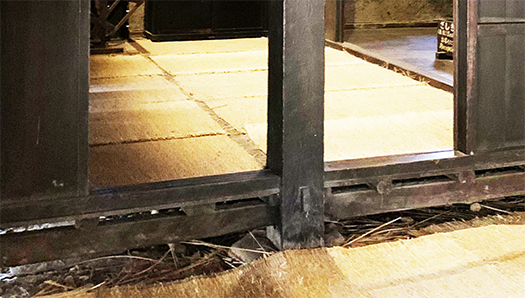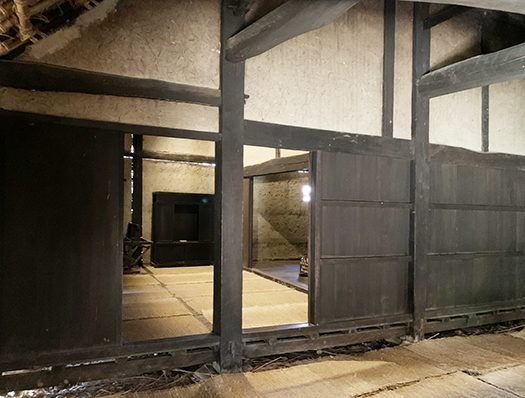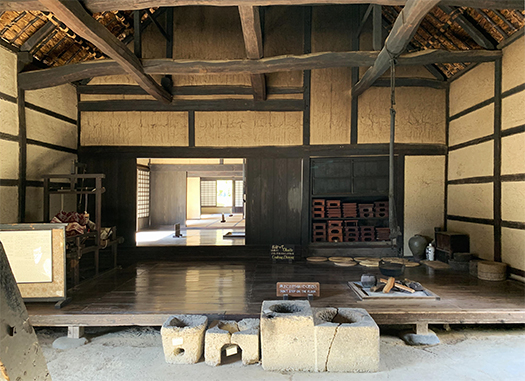
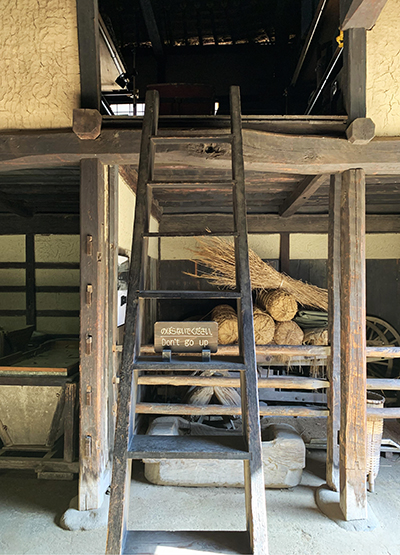
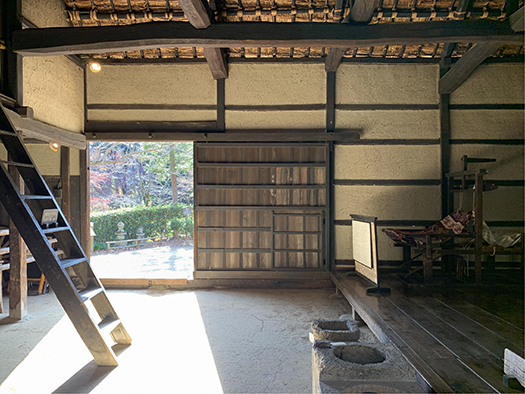
昨日は震災のメモリアルだったので連載中断。
ふたたび信州佐久の古民家取材・探究記事であります。
この家は庄屋を交代制で務めていたという存在なのですが、
江戸期の庄屋、その住宅というのは公的な性格を持っている。
その地域の経済活動の中心であり、ムラ共同体の中核的運営主体。
武家の権力機構との相関性で社会を実質的に運営していた。
江戸時代が300年近く維持されてきたのには、こういう社会構造が
一定の民主的正統性も持っていたと思えてくる。
江戸期では家というのは、けっして血縁的な血のつながり最優先ではなく、
むしろ家という公的な立場の維持、存続保証の方に力点が置かれて
息子にその能力がないと見定めたら、娘に「よい婿」を取って
いわば法人としての家存続をはるかに優先させていた社会だと思う。
こういう考え方がムラ共同体の基本的認識だったと。
いちばん大切なのは、幕府の将軍や幕閣の政治運営ではなく、
こうした地域のムラ共同体の主体者が公益を優先していたかどうか、でしょう。
この佐々木家住宅では、ムラの衆が一堂に会するような土間+板の間空間があって
日常の農事作業空間であると同時に、ムラ社会の集会所的機能もある。
そして、土間の中2階では寺子屋まで運営されていたという。
社会にとって子どもたちは未来を担っていく宝物。
地域社会運営者として、その教育のために自分の家を供用した。
子どもたちが集う空間では、権威性とかでの支配というのは通用しない。
純粋なかれらにはそういう小手先のコケ脅かしは通用しない。
愛情と、自由の保障のようなものが全てに優先する。
そういう、地域として「育む」という心情を子どもたちはただしく受け止める。
社会の役に立とうとする公徳心の揺りかご。
地域が永く存続していくための基盤というのはそういう部分だと思います。
そして江戸の体制はそういう「民主主義」がある意味では
成立していた側面があったのだろうと思われるのです。
読み書き算盤を教えられる子どもたちの屈託のない表情があればあるほど、
その地域には「未来」があったのではないかと思える。
この広間の空間で、子どもたちが学びの時間をすごし、
そして子ども同士、あるいは大人たちとの交流の時間を過ごしていたことが
遙かな時間を越え、地域の大切な記憶として立ち上ってくるように思う。
そういう空間機能として過不足のない場所。
江戸期の「農家」住宅としては座敷が4間もある大型住宅だけれど、
地域に対して「支配する」的な権威圧迫感ではなく、
むしろ「公共意識」の揺りかごのような側面がみえる気がしています。
English version⬇
[Mura community space with a terakoya / a nice Japanese house ㉕-3]
Since it was a memorial of the earthquake yesterday, the serialization was interrupted.
This is an article about an old folk house in Saku, Shinshu.
This house is said to have taken turns serving Shoya,
Shoya in the Edo period, the house has a public character.
It is the center of economic activity in the region and the core operator of the Mura community.
It actually operated the society in correlation with the power mechanism of the samurai family.
This kind of social structure has been maintained for nearly 300 years in the Edo period.
It seems that it also had a certain degree of democratic legitimacy.
In the Edo period, the house was never the highest priority for blood-related blood connections.
Rather, the emphasis is on maintaining the public position of the house and guaranteeing its survival.
If you decide that your son doesn’t have that ability, take a “good son-in-law” to his daughter
So to speak, I think it is a society that prioritizes the survival of the family as a corporation.
This way of thinking was the basic recognition of the Mura community.
The most important thing is not the shogun of the shogunate or the political management of the shogunate.
I wonder if the actors of the Mura community in these areas prioritized the public interest.
In this Sasaki family residence, there is a space between the dirt floor and the board where the people of Mura can meet together.
At the same time as a daily agricultural work space, it also functions as a meeting place for Mura society.
And it is said that the terakoya was operated on the mezzanine floor of the dirt floor.
Children are a treasure for society to carry the future.
As a community operator, I used my home for that education.
In a space where children gather, domination by authority does not work.
Such a moss threat of a small hand does not work for them purely.
Something like love and the guarantee of freedom takes precedence over everything.
Children properly accept the feeling of “nurturing” as a community.
A cradle of public morality that tries to be useful to society.
I think that is the foundation for the long-term survival of the region.
And the system of Edo has such “democracy” in a sense
It seems that there was an aspect that had been established.
The more carefree facial expressions of children who can teach literacy abacus, the more
It seems that there was a “future” in that area.
Children spend their learning time in this hall space
And spending time interacting with children or adults
I think that it will rise as an important memory of the region beyond a long time.
A place where there is no excess or deficiency as such a spatial function.
As a “farmer” house in the Edo period, it is a large house with 4 tatami rooms,
Rather than a sense of authority that “dominates” the region
Rather, I feel that I can see the cradle-like aspect of “public consciousness.”
Posted on 3月 12th, 2021 by 三木 奎吾
Filed under: 住宅マーケティング, 日本社会・文化研究 | No Comments »



