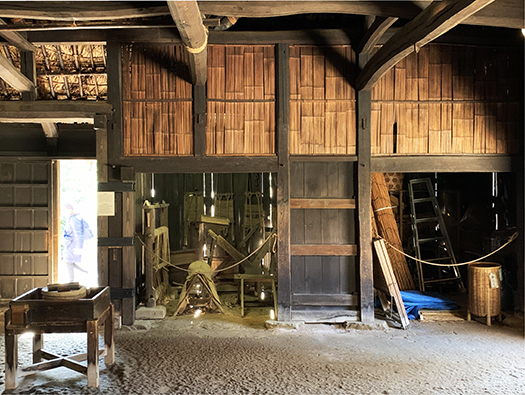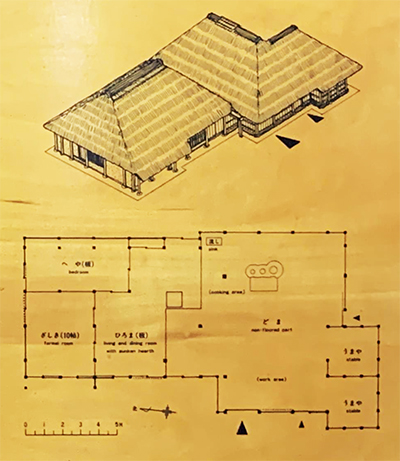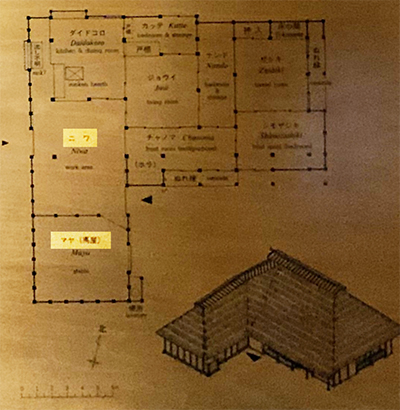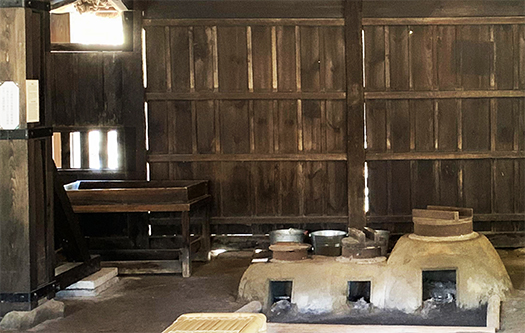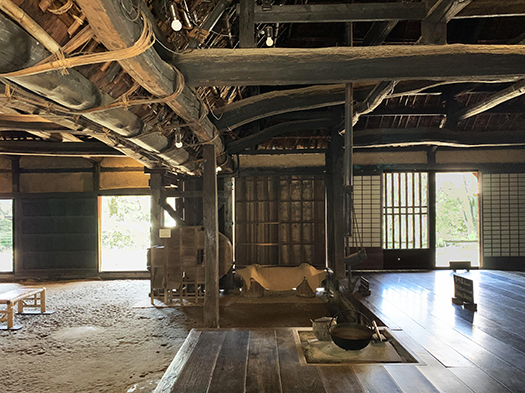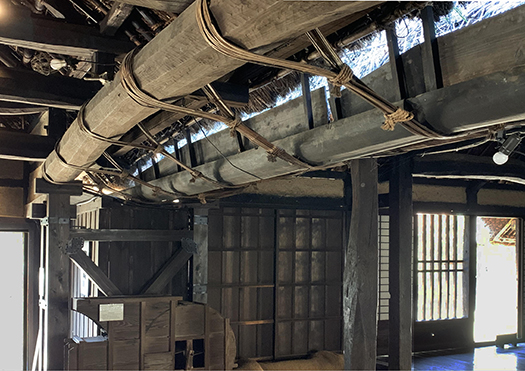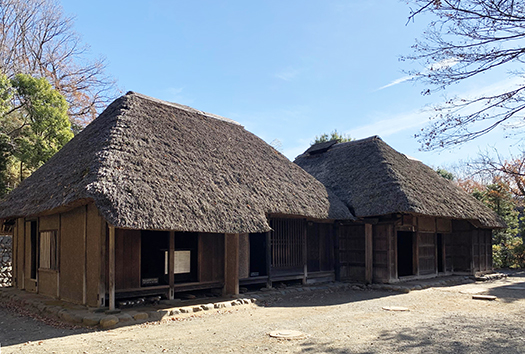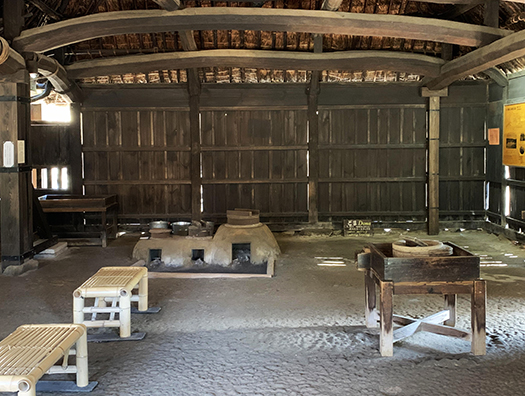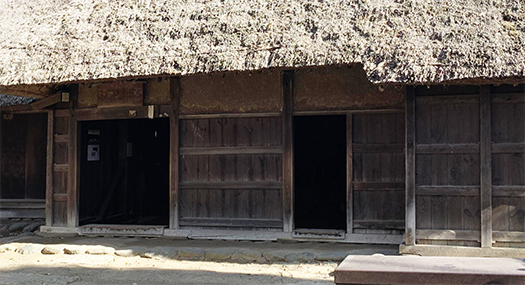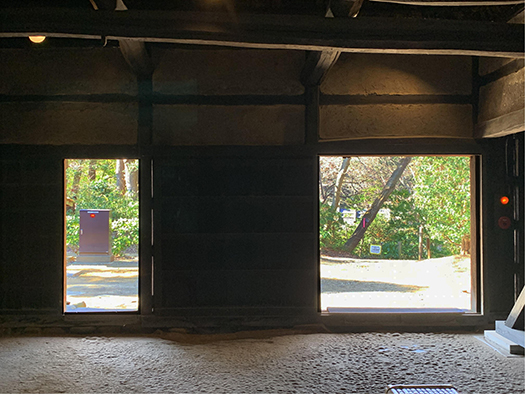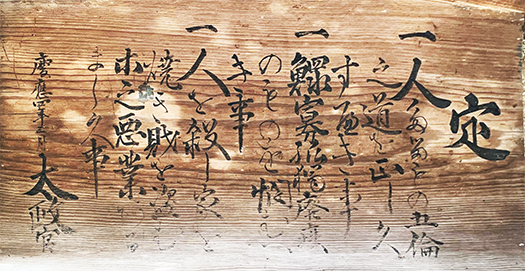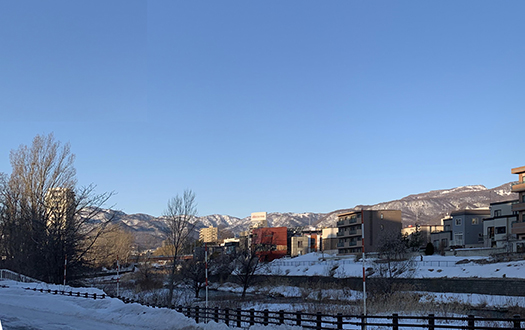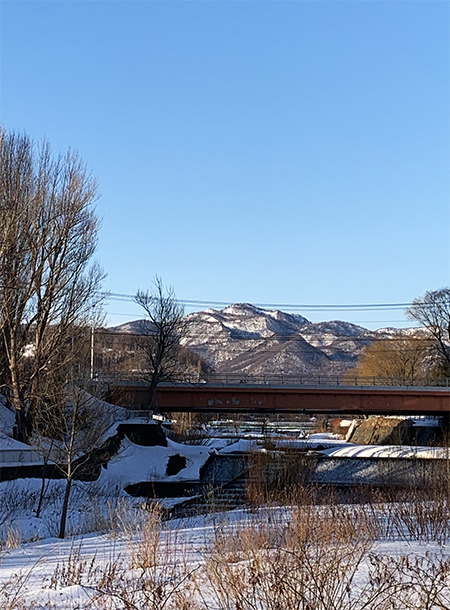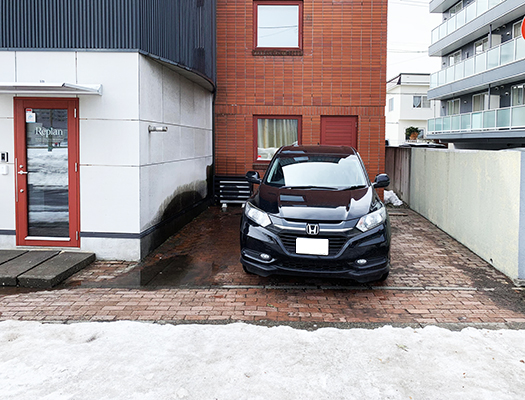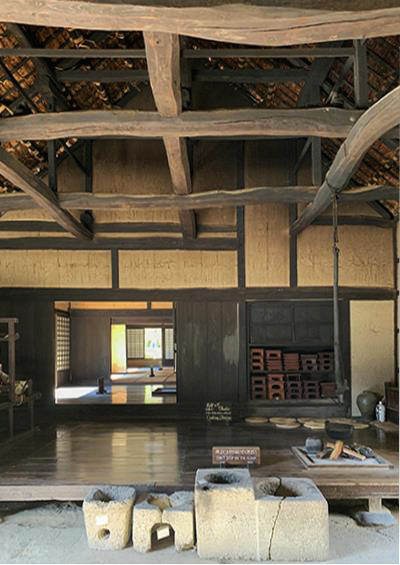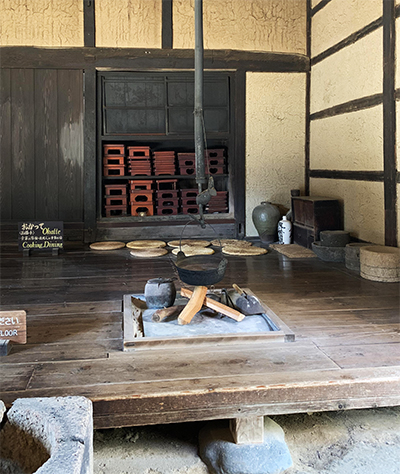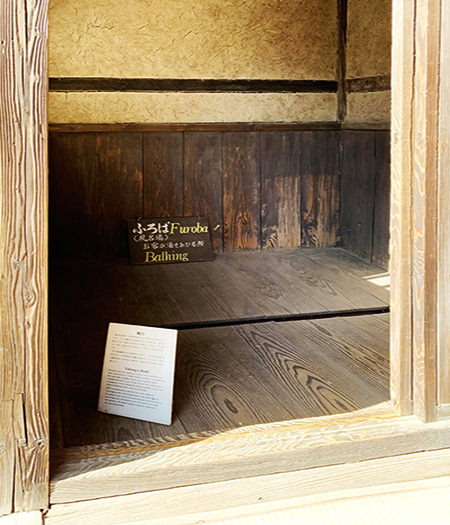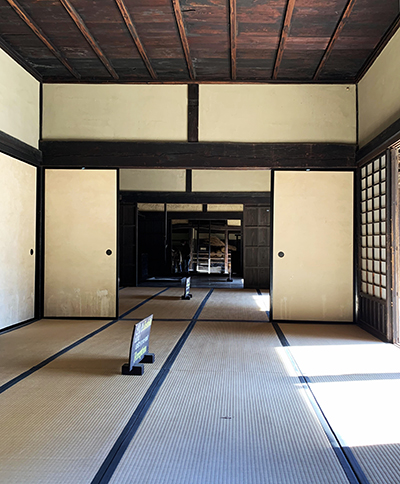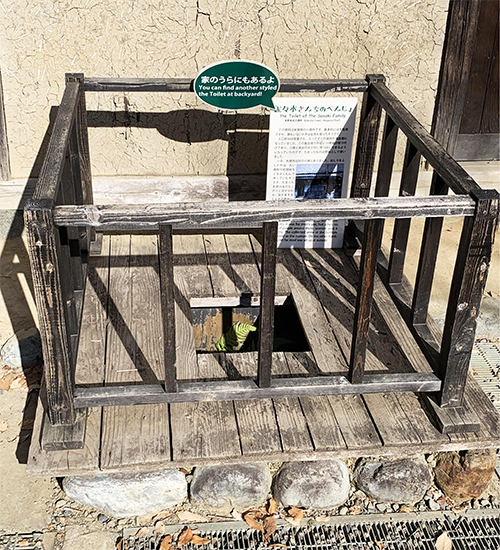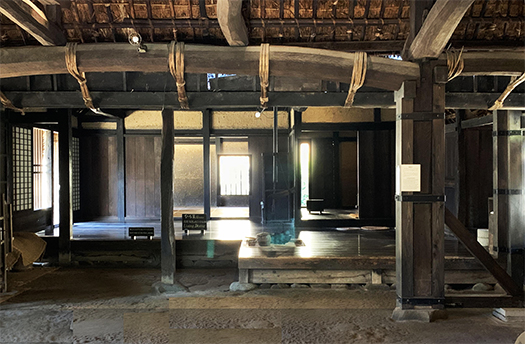
この常陸の分棟の家は、馬屋と農作業、釜屋、台所機能の「土間棟」と
板の間、畳敷きの座敷の「住棟」とが連結された建築構造。
農家住宅として必須の屋内農事作業には、広大な土間が不可欠。
そういう不可欠要素を住専用の棟にくっつけたことで、
梁間と桁行いっぱい可能な限りのワンルーム感覚空間志向。
歴史的にはこの「分棟」スタイルから進んで「曲がり屋」的なもの、
さらに大きなワンルーム・大空間志向で家づくりされていった。
わたしたちの「住む」DNAは、こういう大空間に癒やされるのではないか。
現代住宅と違って、柱や梁の構造材が素材のそのままにあり、
まことにシンプルな架構を見せてくれている。
現代の住宅でも、あるタイプの施主さんは構造軸組だけの建て方段階をみて
思わず「このままにしていてほしい」と口を突くことがある。
だいたいご主人であるケースが多く、奥さんはじめ寄ってたかって抑え込まれる(笑)。
「こんなので引き渡されたら大変だ」ということ。
それは十分にわかるのですが、男性はこういう構造材のパワフルさに惹かれる。
「おお、おれも家を建てたぜ」という密かな歓びに浸れるのでしょう。
考えてみれば、わたしたちの祖先、と言っても1世代×30年と考えて
1500年・50世代くらいさかのぼれば、竪穴住居が普遍的であり、
竪穴は柱と横架材で構造がつくられているばかりだった。
DNAレベルで考えたら、それ以前の住宅空間常識のほうが刷り込まれている。
さらに軸組架構が当然になってからも、床壁をきちんと仕上げるのはマレ。
「そういうのはじっくり」と先延ばしして、必要に応じて仕上げる、
というような生活文化伝統が存在した。
職業としての「大工」は、正確が要求される軸組行程はきちんと施工するが、
そこから先はおおむね建て主側で、ムラの衆の「結」で労働奉仕しあって、
屋根も萱葺き程度は自分たちで仕上げる文化伝統が普遍的だった。
歴史的にはそのような建築方法の方が一般的な民家のありようだった。
現代のように「結」もなく、共同体社会のバックアップがないなかでは、
それらすべての建築工程が「商品化」されてしまっている。
究極的には、商品としての住宅という概念に陥ってしまい、
もっとその傾向が進んでいけば、不信の連鎖に陥ってしまう。
わたしはどっちかというと、「このままにしていてほしい」と
叫んでしまう建て主さんに強いシンパシーを持ってしまいます。
家を建てるという営為について、より主体的だからこういう言葉が出る。
家づくりの本質、その楽しさの本質はそういうこころのありようが基盤ではないか。
English version⬇
[Call from the structural base space / Good Japanese house ㉖-5]
This Hitachi branch house is called the “Doma Building”, which has a horse shop, farm work, a pot shop, and a kitchen function.
An architectural structure in which the tatami-matted tatami mat “residential building” is connected between the boards.
A vast soil floor is indispensable for indoor farming work, which is essential as a farm house.
By attaching such indispensable elements to the building dedicated to housing,
A studio-like space orientation as much as possible between the beams and the girders.
Historically, this “branch building” style has been advanced to a “bend shop” style.
The house was built with a larger studio and large space orientation.
Isn’t our “living” DNA healed in such a large space?
Unlike modern houses, the structural materials of columns and beams are the same as the materials,
It shows a really simple frame.
Even in modern houses, some types of owners look at the construction stage of only the structural framework.
I sometimes hear that I poke my mouth, “I want you to keep it as it is.”
In many cases, he is the master, and he is suppressed because he wants to get close to his wife (laughs).
“It’s hard to be handed over because of this.”
I understand that well, but men are attracted to the power of these structural materials.
You will be immersed in the secret joy of “Oh, I built a house.”
If you think about it, think of our ancestors as one generation x 30 years.
The pit dwelling is universal, dating back to 1500 and 50 generations.
The vertical hole was just made of columns and horizontal members.
If you think at the DNA level, the common sense of residential space before that is imprinted.
Furthermore, even after the frame frame has become a matter of course, it is still a good idea to finish the floor wall properly.
Procrastinate, saying, “That’s awesome,” and finish it as needed.
There was such a lifestyle culture tradition.
As a profession, “carpenter” properly constructs the framework process that requires accuracy,
From that point onward, the owners are generally on the side of the builder, and they serve each other with the “Yui” of the people of Mura.
The roof was also thatched, and the cultural tradition of finishing it by ourselves was universal.
Historically, such a construction method seemed to be a more common private house.
In the absence of “conclusion” and the backup of a community society as in modern times,
All of these construction processes have been “commercialized”.
Ultimately, I fell into the concept of housing as a product,
If that tendency progresses further, we will fall into a chain of distrust.
I’d rather say, “I want you to stay like this.”
I have a strong sympathy for the owner who screams.
These words come out because they are more proactive about the act of building a house.
Isn’t the essence of building a house and the essence of its enjoyment based on such a state of mind?
Posted on 3月 22nd, 2021 by 三木 奎吾
Filed under: 住宅マーケティング, 日本社会・文化研究 | No Comments »


