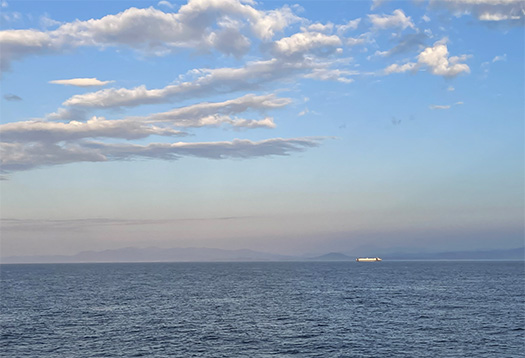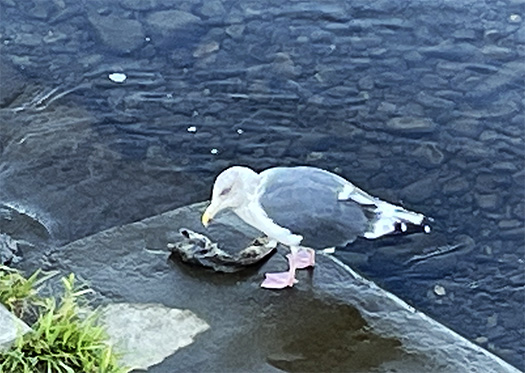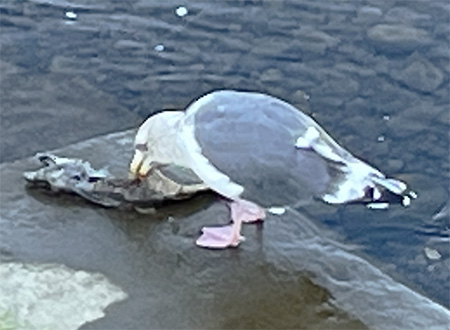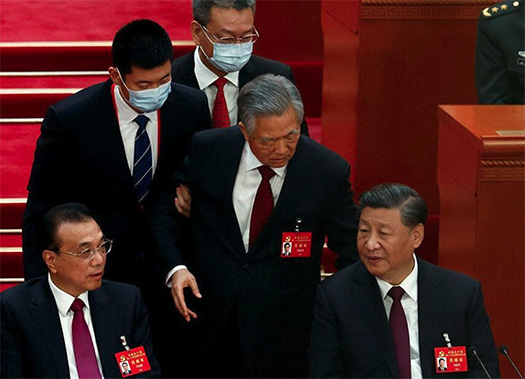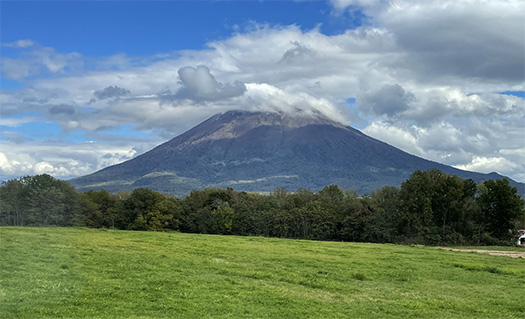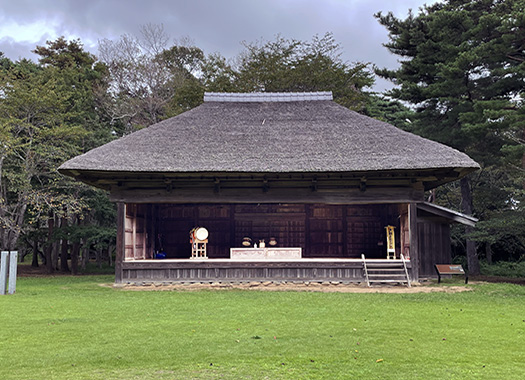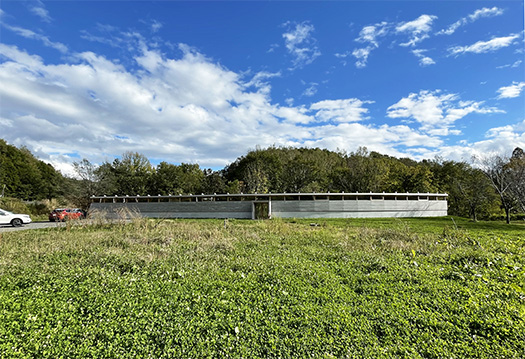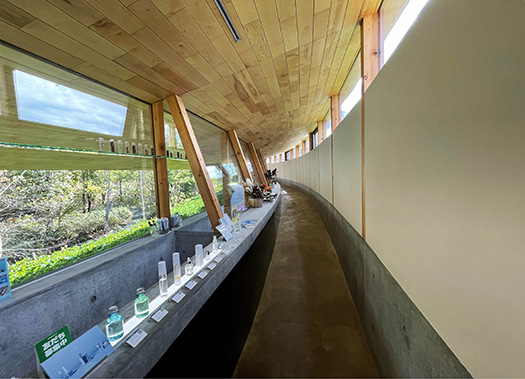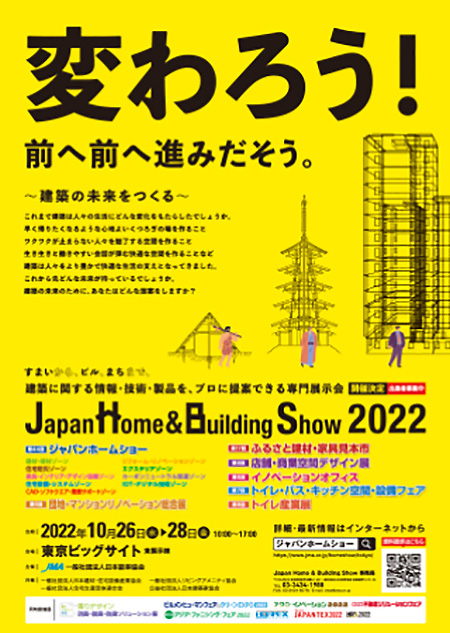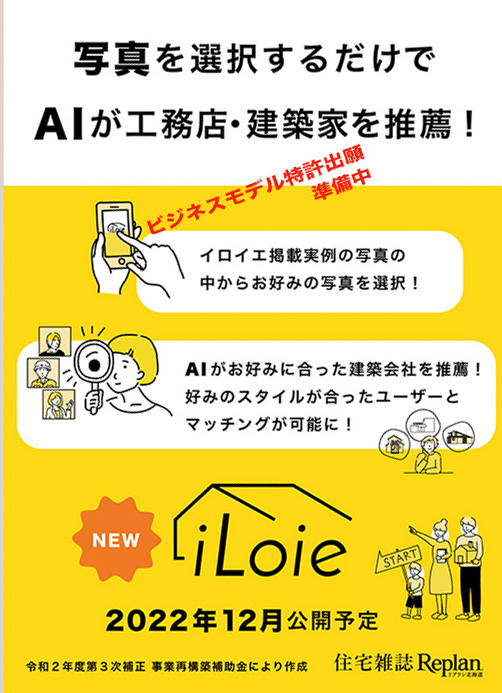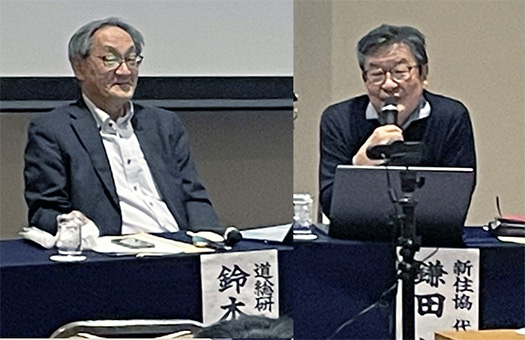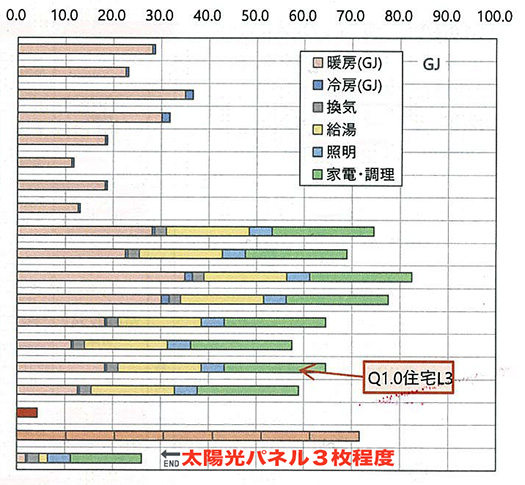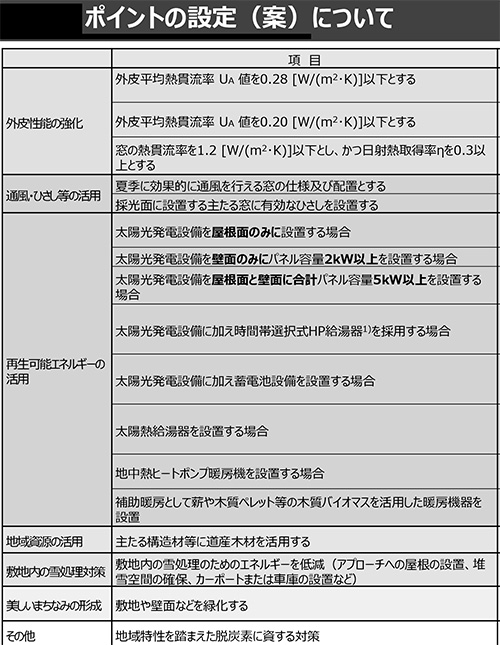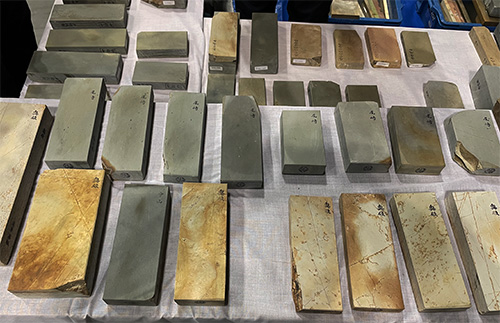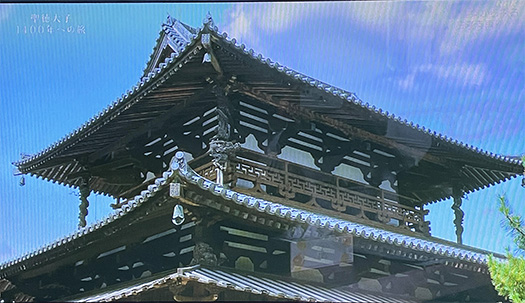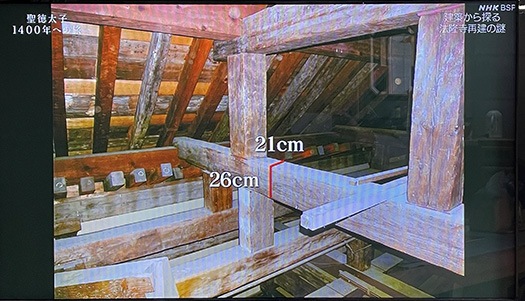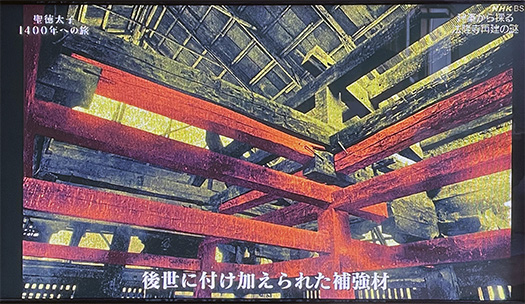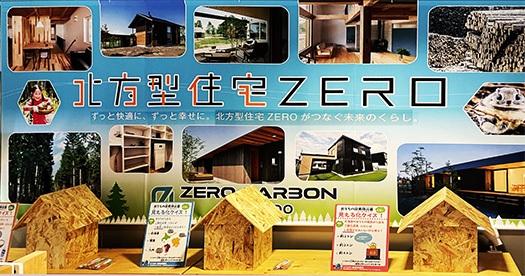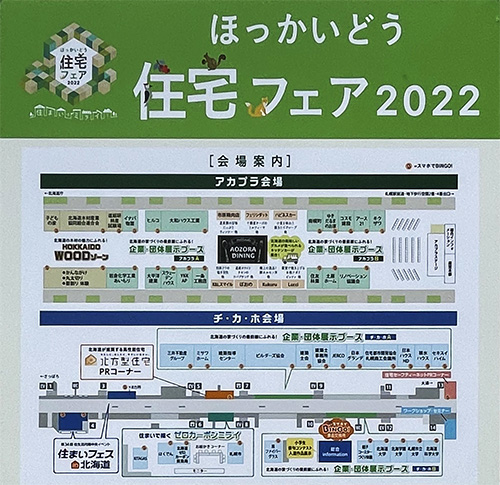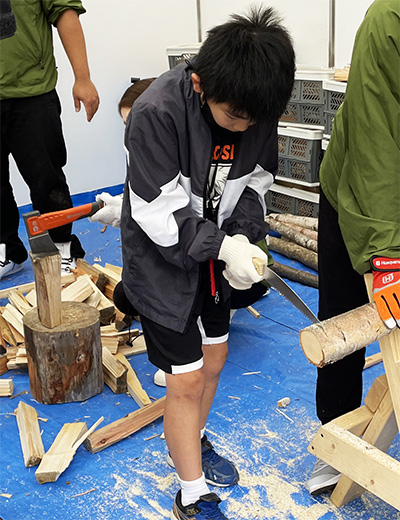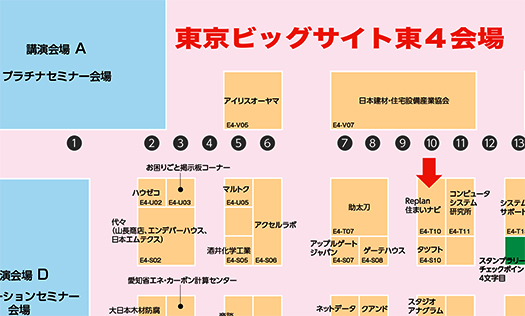

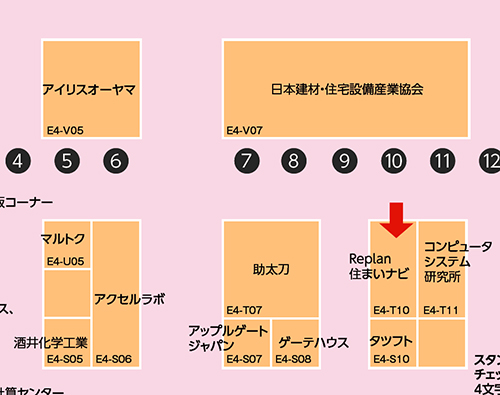
本日26日から28日までの3日間、ジャパンホームショー出展。
昨日仙台で2件の要件を済ませた後、
午後から東京に移動して1件のアポを処理して前泊であります。
既報のようにきのう朝、突然iPhoneの画面がブラックアウトしていたのですが、
その後、カミさんと連携して対応策を練って仙台駅前のレスキューショップに。
で、診てもらったところすぐに回復して機能復元(!)。
「あんまり診断とかしてもいない・・・」ということでしたが、
どうやら前日宿泊のホテルで提供の延長コンセントケーブルが
どうも「電気的軽症ショック」を与えていたようで、
診断に入る前にちょっと操作したらすぐに機能復元したのだと言うこと。
「なので、料金はいりません(笑)」という親切な対応。
トラブルの専門家にしてみるとまことに軽微なショックだったそうです。
こういう経験がはじめての素人でしたので、驚いたのですがひと安心。
ただ、本日もホテル環境。用心で充電ケーブルと電源コネクタを新規購入し変更。
慎重に取り扱うことでいまのところ、平和が維持されています。
出張時トラブル対応力、まことに試されているようです。
ということで、本日から3日間、ほぼ缶詰めで東京ビッグサイトに。
一昨日には仙台の新住協本部に鎌田紀彦先生を訪問して
北方型住宅ZEROについてのご意見ヒアリングと並行して
今回出展の「Replan住まいナビ」についてのご意見を承りました。
「断熱気密が自分の専門領域ではあるけれど、ユーザーの家づくり支援では
こういった志向性は面白いし有意義。今後このAIを基礎に活用して
協働していける部分が大いに考えられるね」というありがたいご指摘。
具体的なサジェストもいただいたので、その方向を目指したいと思っています。
さらにこのブログでご紹介してから多くのみなさんから会場へ来訪の返答。
基本骨格が固まった段階ですが、しかし今後の「ブラッシュアップ」では
全国のビルダーのみなさんや研究者のご協力や意見反映が欠かせません。
せっかくの国費助成での事業再構築なので、
少しでもユーザーの家づくり利便性向上、機能発展への業界からのご助力を受けて
よりパブリックな「プラットフォーム」にしていきたいと考えています。
今回の公開、情報拡散がこのような方向になるきっかけになれば幸いです。
しかし「会場案内図」が主催の日本能率協会から発出されたのはようやく一昨日。
たいへん多くの出展なので会場で「迷子」の可能性もある(笑)。
案内図をネジリ鉢巻きで凝視してようやく当方のブース位置確認できたところ。
図のように「東4会場」で日本建材・住宅設備産業協会の向かい側で
アイリスオーヤマさんのブースの斜め向かい側のカド位置。
比較的わかりやすいブース位置かと喜んでおりますが、ぜひご来場のみなさん、
足を向けて頂けたら幸いです。よろしくお願いします。
English version⬇
Exhibiting at Tokyo Big Sight “Japan Home Show” East Hall 4
Opportunity for housing professionals from all over Japan to gather. Proposing a new platform. We look forward to a great exchange and sharing of information. We are looking forward to a great exchange and sharing of information.
Exhibiting at Japan Home Show for 3 days from today 26th to 28th.
After handling two requirements in Sendai yesterday
In the afternoon, I moved to Tokyo to handle one appointment and stayed overnight before the show.
As previously reported, my iPhone screen suddenly blacked out yesterday morning.
After that, I went to a rescue store in front of Sendai station to work with Kami to find a solution.
After that, I went to a rescue shop in front of Sendai station to see if there was any way to deal with the problem. I was so happy to see the results.
I had not done much diagnostics on it…” she said.
It seems that the extension outlet cable provided at the hotel where we stayed the day before had been damaged.
Apparently, the extension outlet cable provided by the hotel the previous day had given him an “electrical mild shock.
I did a little manipulation before going into the diagnostics, and the function was restored immediately.
The hotel staff was kind enough to say, “So, there is no charge.
The trouble-shooting specialist said that it was a very minor shock.
I was surprised, but relieved, since this was my first experience as an amateur.
However, today was also a hotel environment. We purchased a new charging cable and power connector as a precaution and changed them.
By handling them carefully, peace has been maintained so far.
It seems that my ability to deal with troubles during business trips is really being tested.
So, I will be at Tokyo Big Sight for three days from today.
The day before yesterday, I visited Dr. Norihiko Kamata at the Shinjyukyo headquarters in Sendai.
In parallel with the hearing of opinions about the northern style housing ZERO
We received his opinion about “Replan Sumai Navi,” which will be exhibited at this time.
He said, “Although heat insulation and airtightness is my area of expertise, I think this kind of orientation is interesting and meaningful in terms of supporting users’ home building.
This kind of orientation is interesting and meaningful. I think there are many areas where we can collaborate in the future
We can think of many areas where we can use this AI as a foundation and collaborate with them.
We have also received specific suggestions, and we would like to work in that direction.
Furthermore, after I introduced the project on this blog, several people responded to my request to come to the venue.
The basic framework has been solidified, but in the “brush-up” phase, we will continue to work with
The cooperation and opinions of builders and researchers from all over the country are indispensable in the “brush-up” process.
Since the project is being restructured with government funding
We would like to make it a more public “platform” with the help of the industry to improve the convenience of home building for users and to develop its functions.
We would like to make it a more public platform.
We hope that the release and dissemination of this information will serve as a catalyst for this direction.
However, it was only the day before yesterday that the Japan Management Association, the organizer of the event, issued a “venue map.
With so many exhibitors, there is a possibility of getting “lost” at the venue (laughs).
After staring at the guide map with a twisted headband, we were finally able to confirm the location of our booth.
As shown in the figure, we were in the “East Hall 4” across from the Japan Building Materials and Housing Equipment Industries Association.
We were happy to find our booth location, which is relatively easy to find.
We are happy to say that the location of our booth is relatively easy to find, and we hope that everyone who comes to the show will take the time to visit us.
We would be happy if you could visit our booth. We look forward to seeing you there.
Posted on 10月 26th, 2022 by 三木 奎吾
Filed under: リプラン&事業, 住宅マーケティング | No Comments »


