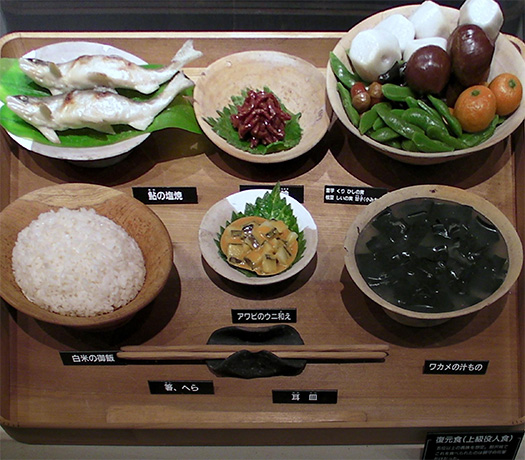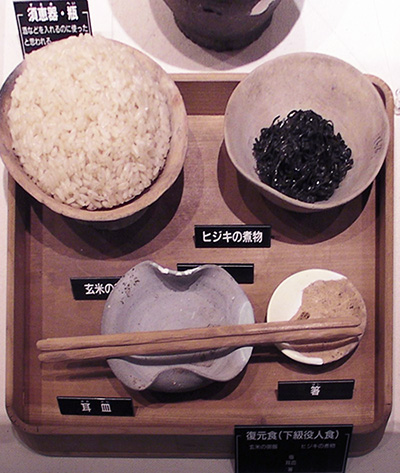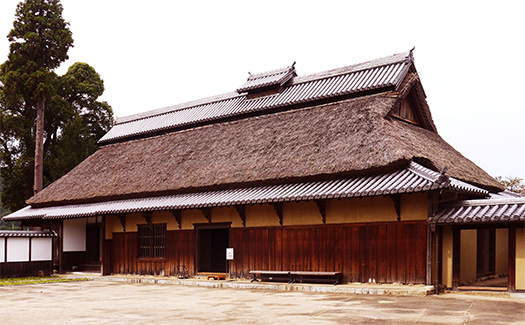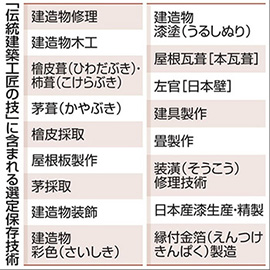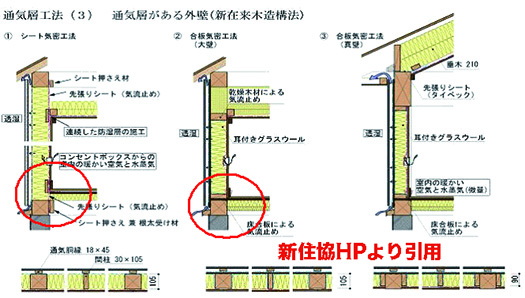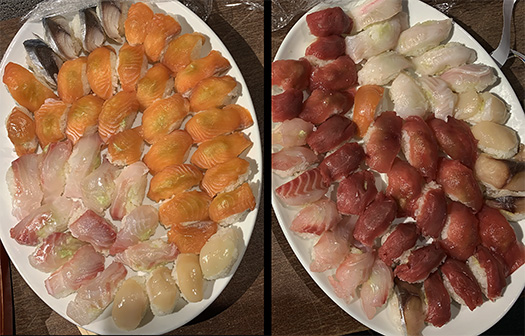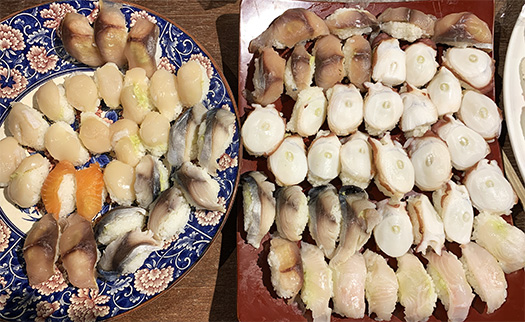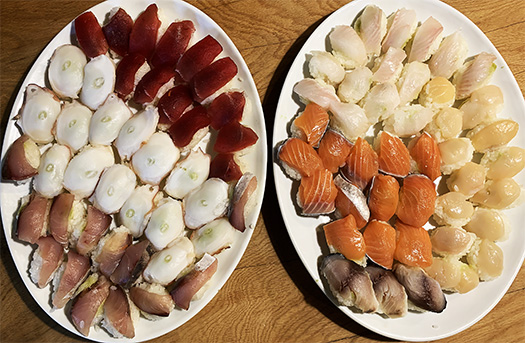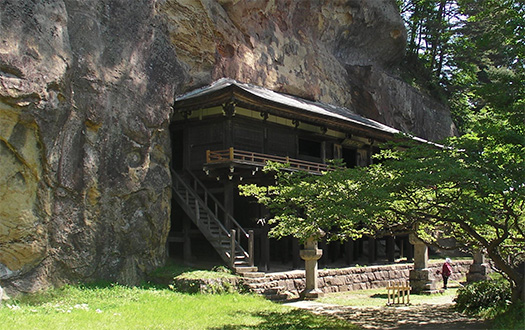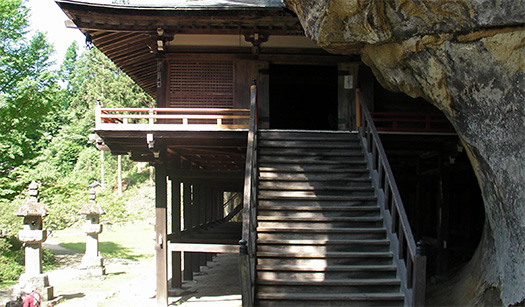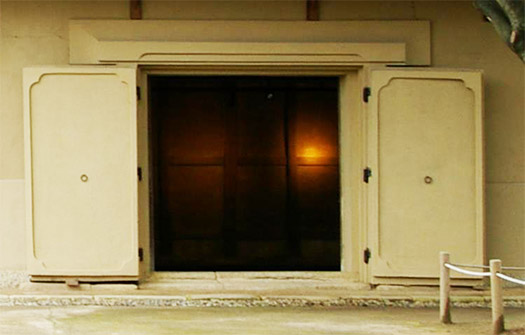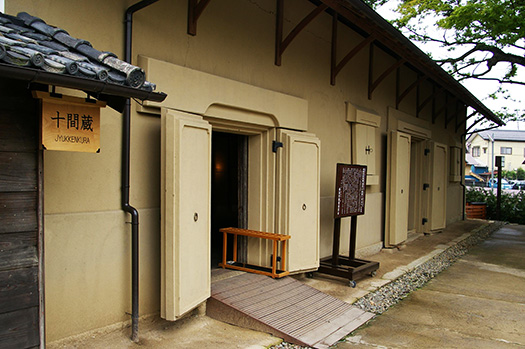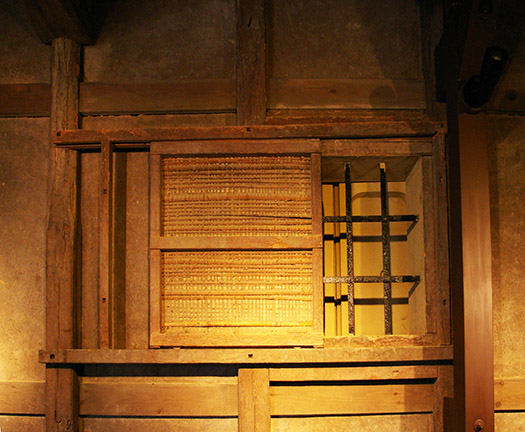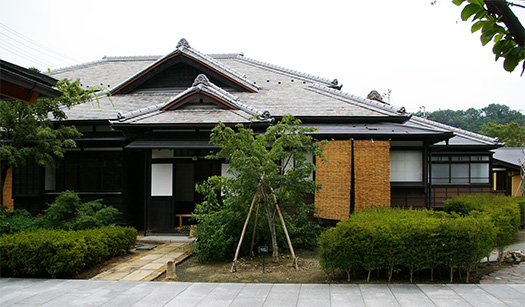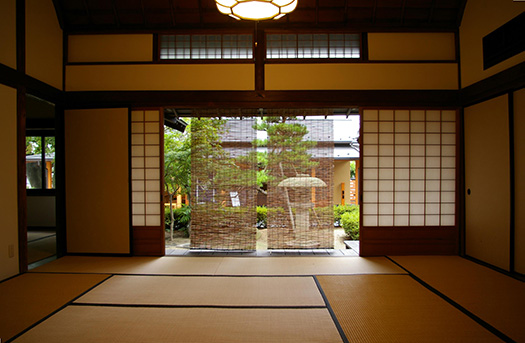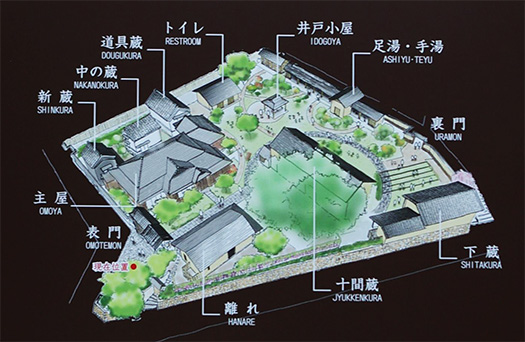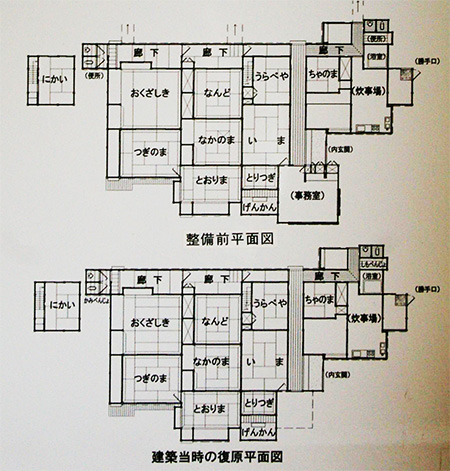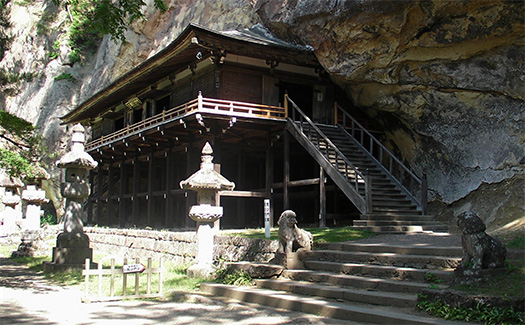
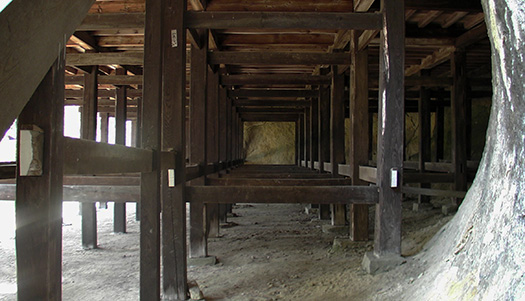
こういう建て方を「懸造」というのだそうです。
あ、英語圏のみなさんにはたぶん翻訳不可能ですね、たぶん。
〜きのう、アメリカで読者が増えています、という記事を書いたら
またアメリカからのアクセスが増えていて、対日本比率で17.8%に上昇。
ということで、せっかくなので当面・文末にはEnglish versionも載せます。
大いに日本の伝統的建築と現代住宅の情報をお楽しみください(笑)。〜
日本人は自然崇拝の気分が非常に強い国民だと思います。
仏教伝来以前から、ネイティブな宗教心として神道があり、
それは自然崇拝、山岳とか岬とかの象徴性を持った自然造形に対して
率直にそれを崇めるという民族的心理構造を持っている。
たぶん、これが日本人の非常に大きな精神性構造を形成している。
そういった精神性を建築的に表現するとき、
わたしとしては、この「達谷窟毘沙門堂」がいつも思い浮かんできます。
この特異な「建築」は自然の洞窟に対して
懸造(かけづくり)という手法で融合的な建築を造作するもの。
崖や岩場などで高低差が大きい土地に長い柱や貫で床下を固定し
その上に建物を建てる。主に寺社建築に用いられ崖造、舞台造などとも呼ばれる。
このように造営することで独特な象徴性をもたせることができる。
京都清水寺ではこのような「足場」を高々と組み上げて「清水の舞台」を作った。
ちょうど清水寺とワンセットのようにこの達谷窟毘沙門堂は建てられた。
日本の東北地方はながく日本のヤマト政権にはまつろわなかった。
ヤマト政権側でも、関東までは支配圏認識を持っていたけれど、
東北地域については一種「他国」認識も持っていた。
しかし、キラキラとした仏像を象徴的アイコンとした仏教が伝来し、
それを中央集権国家統一の大きな「政策」として推進してきたヤマト政権・日本は
ながく仏像に鍍金する黄金を求め続けていたけれど、
皮肉にもそれまで王権が及びきっていなかった東北地域で黄金が産出した。
その結果、中央政権側で領土拡張の欲求が燃えさかり、
「討ちて獲るべし」という暴力的拡張政策が歴年、推進されていった。
結果として東北への侵攻として戦争が仕掛けられていった。
対して東北地域では繰り返し反乱・抵抗運動が盛り上がっていくことになる。
この建築は反乱者・アテルイ一統がその拠点とした地域の中心だった。
その反乱を鎮圧した征夷大将軍・坂上田村麻呂が反乱封印のシルシとして
このように自然の洞窟に対して仏教建築的伽藍を継ぎ足した。
こういった建築経緯が、ひと目で伝わってくる。
悪路王と漢字表記された反乱者アテルイの本拠地がこの洞窟であり
まさに石器時代、縄文時代と連綿と継続してきた自然信仰そのままの
生き方がそこに表現されているように直感できる。
そういった勢力に対して暴力鎮圧した権力側としては、
文化であるとか、正義を表現するのに仏教的精神性をもってあたった。
そういう様子が非常に明確な建築として、わたしの大好きな空間であります。
〜写真は2008年に撮影したもの。現在は木造部分は朱塗りされています。〜
English version⬇
Japanese history of resistance Aterui’s hometown “Takkoku Saikoji”
It is said that this kind of construction is called “Kakezukuri”.
Oh, it’s probably quite difficult for English-speaking people to translate.
~ Yesterday, when I wrote an article that the number of readers is increasing in the United States
In addition, access from the United States is increasing, and the ratio to Japan has risen to 17.8%.
So, for the time being, I will post the English version at the end of the sentence.
Please enjoy the information on traditional Japanese architecture and modern houses (laughs). ~
I think the Japanese are people who have a strong feeling of worshiping nature.
Even before the introduction of Buddhism, Shinto was a native religious spirit,
It is against nature worship, natural modeling with symbols such as mountains and capes.
It has an ethnic psychological structure that frankly worships it.
Perhaps this forms the very large spiritual structure of the Japanese.
When expressing such spirituality architecturally
For me, this “Takkoku Saikoji” always comes to mind.
This peculiar “architecture” is against natural caves
A technique called kakezukuri that creates an integrated architecture.
Fix the underfloor with long pillars or piers on land with large height differences such as cliffs and rocks
Build a building on it. It is mainly used for temple and shrine construction, and is also called cliff structure or stage structure.
By constructing in this way, it is possible to give it a unique symbolism.
At Kyoto Kiyomizu Temple, such “scaffolding” was assembled at the highest to create the “Kiyomizu Stage”.
This Takkoku Saikoji was built just like Kiyomizu-dera and one set.
The Tohoku region of Japan has long been unsettled by the Yamato administration of Japan.
Even on the Yamato administration side, even though they were aware of the territory up to the Kanto region,
He also had a kind of “other country” recognition for the Tohoku region.
However, Buddhism with a glittering Buddha image as a symbolic icon was introduced, and
The Yamato administration, Japan, which has promoted it as a big “policy” for centralized national unification
I’ve been looking for gold to plate the Buddha statue for a long time,
Ironically, gold was produced in the Tohoku region, where the kingship had not been reached until then.
As a result, the central government’s desire to expand its territory ignited.
The violent expansion policy of “defeat and catch” has been promoted in history.
As a result, a war was set up as an invasion of Tohoku.
On the other hand, in the Tohoku region, rebellion and resistance movements will continue to rise.
This architecture was the center of the area where the rebel Aterui was based.
Shogun Sakanoue Tamura Maro who suppressed the rebellion as Shirushi of the rebellion seal
In this way, Buddhist architectural cathedrals were added to the natural caves.
This kind of architectural process can be seen at a glance.
This cave is the home of the rebel Aterui, who is written in Chinese characters as the King of Bad Roads.
It is exactly the same as the natural belief that has continued from the Stone Age and the Jomon period.
You can instinctively think that your way of life is expressed there.
As a power side that has suppressed violence against such forces,
He had a Buddhist spirituality in expressing justice and culture.
It is my favorite space as an architecture with such a clear appearance.
~Increased access from the United States. The ratio to Japan increased to 17.8%. Please enjoy the information on traditional Japanese architecture and modern houses (laughs). The photo was taken in 2008. Currently, the wooden part is painted in vermilion. ~
Posted on 12月 13th, 2020 by 三木 奎吾
Filed under: 住宅性能・設備, 歴史探訪 | No Comments »
