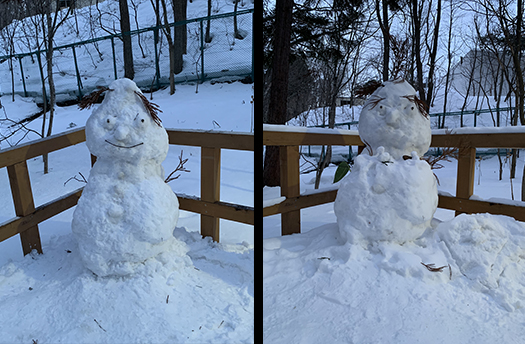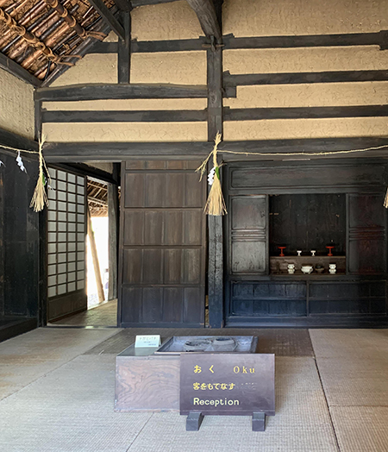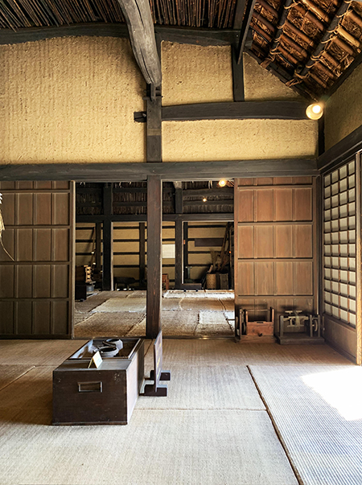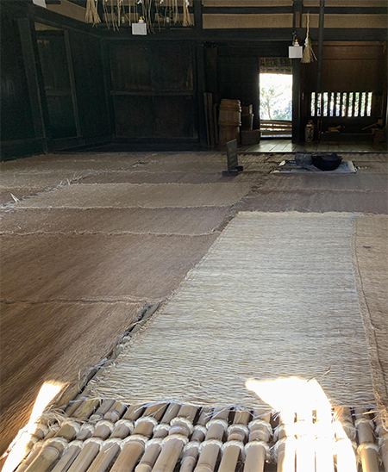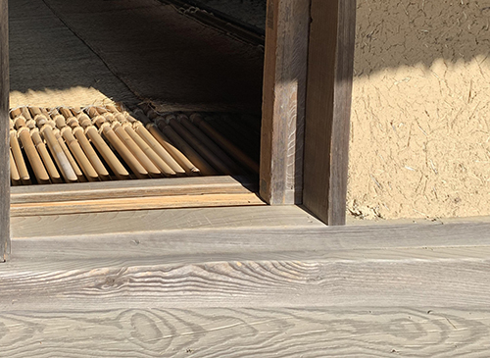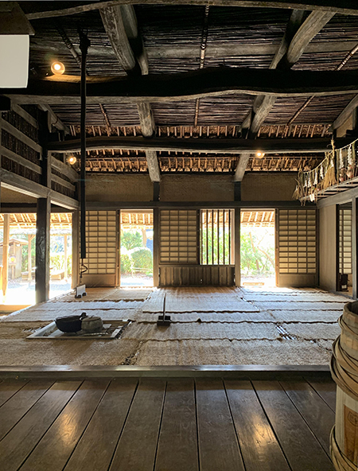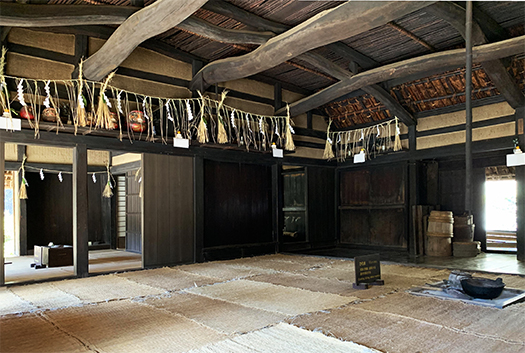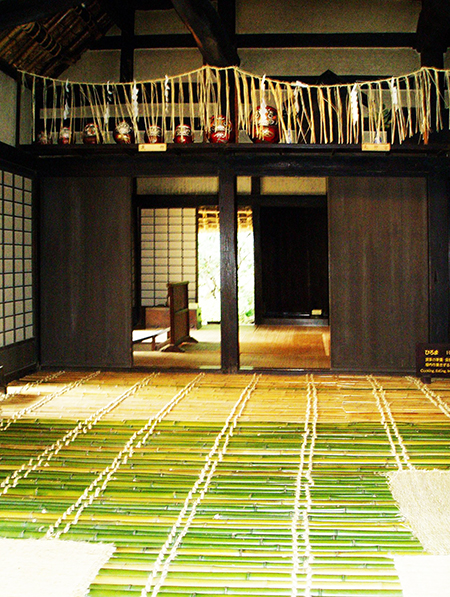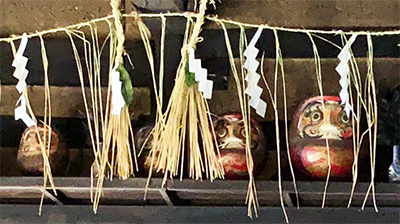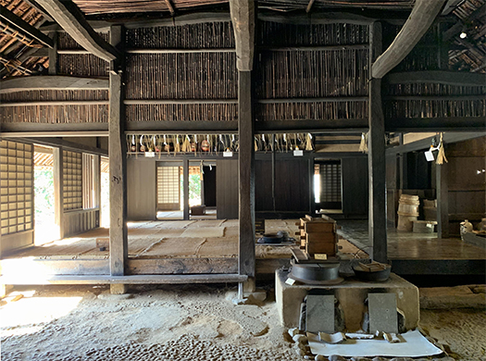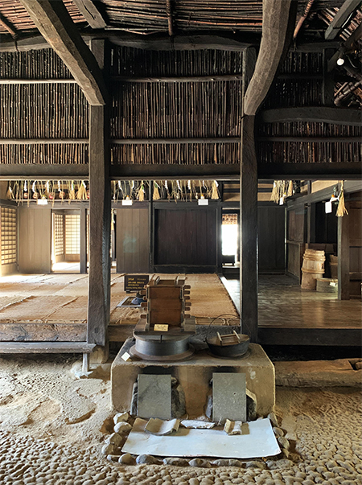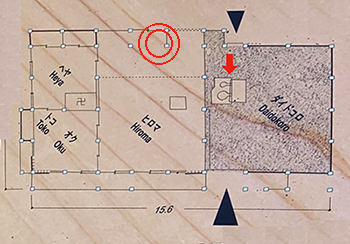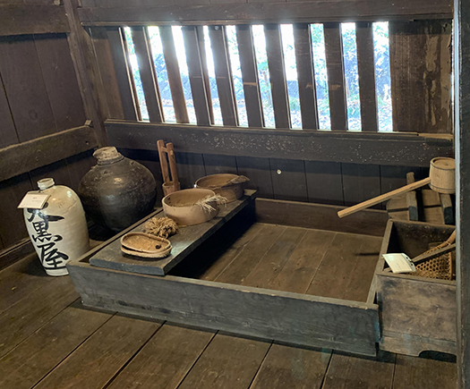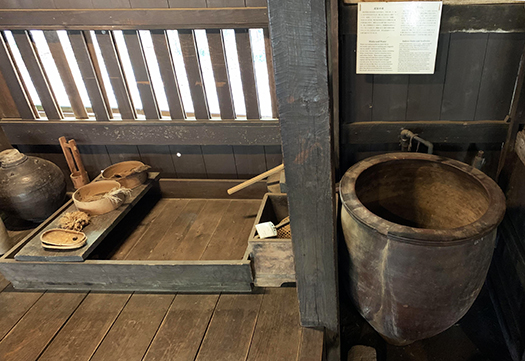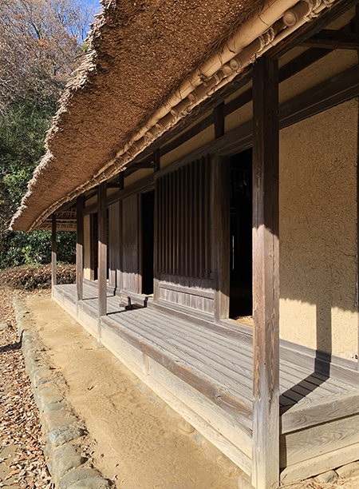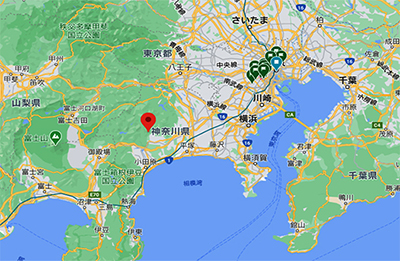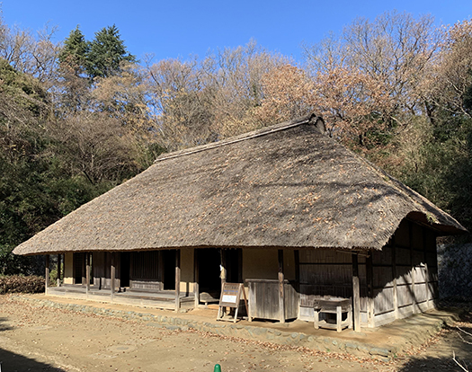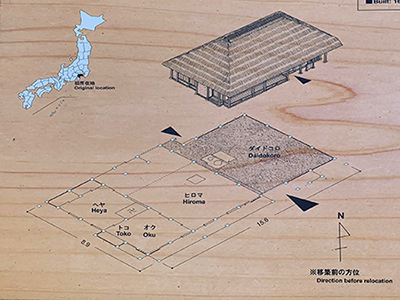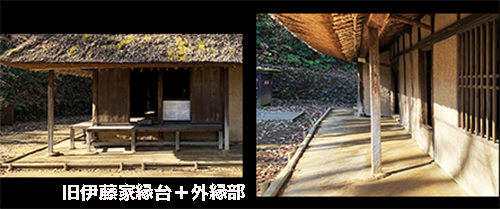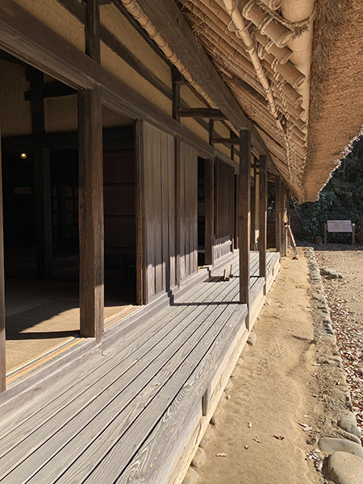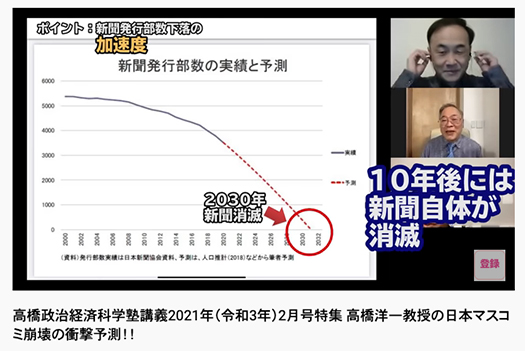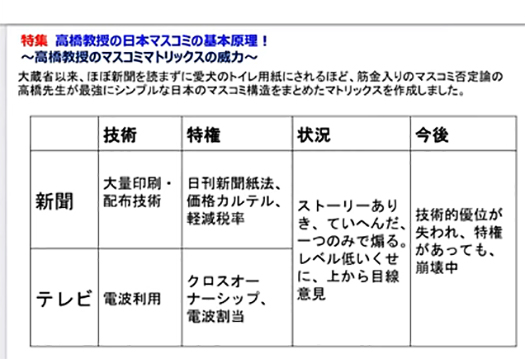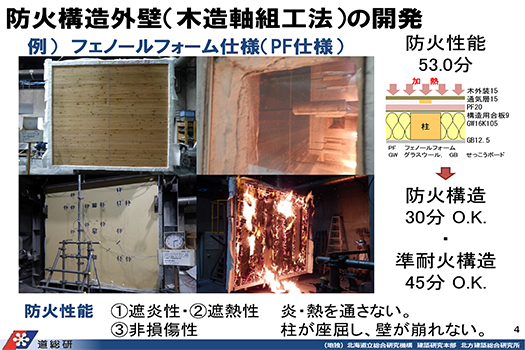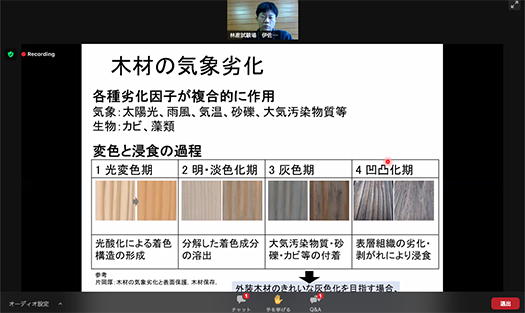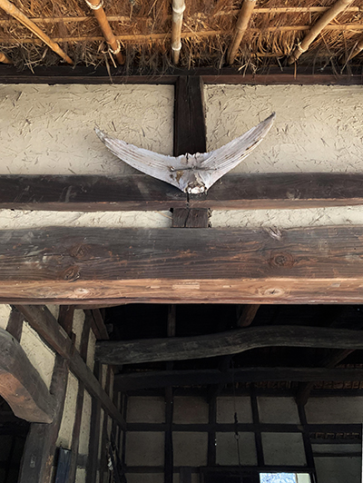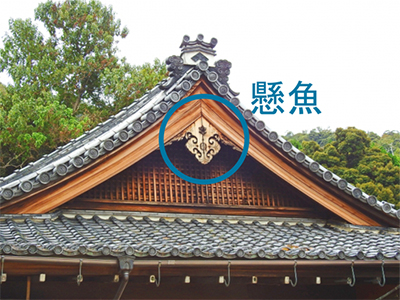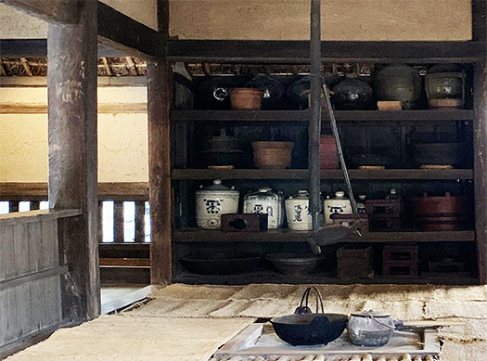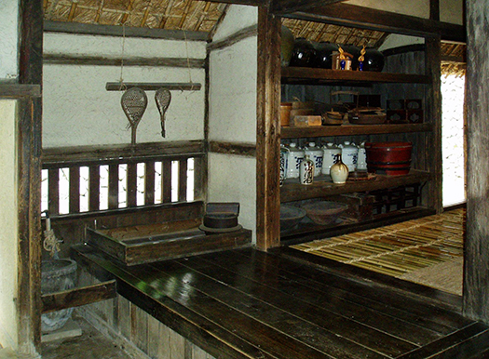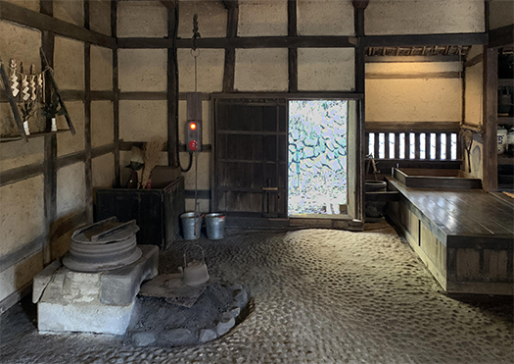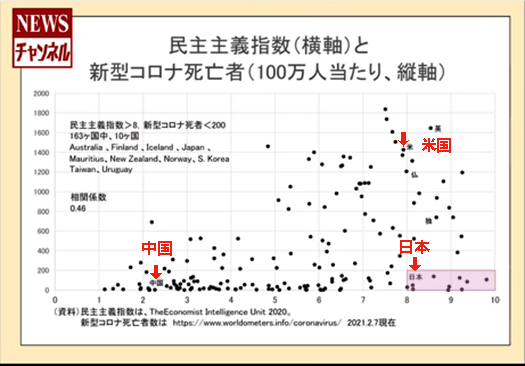
先日、菅首相の内閣参与を務めている高橋洋一氏のことを書きました。
で、かれはWEB、YouTube番組の数多くに出演している。
この手の時事評論番組では、「こうであるべきだ」論が多数派だけれど、
かれはそういった傾向はあまり感じられず、「◎◎がだめ」という論調よりも、
データ分析的で未来予測論が特徴的。「こうなるのが自然」という理系判断。
よくわたしも視聴している番組に、もと東京新聞論説委員の長谷川幸洋氏との
対論番組がある。「長谷川幸洋と高橋洋一のNEWSチャンネル」
その最近のマスコミ論の回で面白いデータを見た。
コロナ禍が世界を席巻しているのだけれど、
これまでのマスコミ論調を見ていると、うつむきたくなるような気持ちになる。
21世紀になって初めてで、対策も未分明なパンデミックに対して
政権批判を煽る題材にし大衆扇動するかのようなのがマスコミの大勢。
そういう傾向に疑問を感じている人間には、非常に新鮮に感じられた視点。
この散布図データは、横軸に英国・エコノミスト誌の分析する
「民主主義指数」をとって、右側に行くほど「民主的国家」という分析結果。
独裁国家中国はご覧のような位置に存在する。
そして縦軸には全世界の人口100万人当たりの「死者数」をとったモノ。
その交差するポイントにその国の現状を当てはめている。
当然、上に行くほどに惨禍が凄まじいことを表している。
このようなマッピングをすると、現代世界とコロナ禍は右肩上がり三角形を示す。
コロナ対策に失敗した英国・アメリカは最上位に位置している。
自由社会と強権社会でコロナ禍の様相がまったく違うことがわかる。
独裁国家は、感染症対策でも超絶的な専制圧政を発揮するので
感染パンデミックは抑え込むことが可能になる。
中国の武漢の封鎖状況をわれわれは歴史の証人として実見した。
こういう表を見ると、今回のパンデミックの本質的意味合いが見えてくる。
そして日本を初め10国ほどが奇跡的な対応成果が表れている。
豪州・ニュージーランド・台湾・アイスランド・フィンランド・ノルウェイ・ウルグアイなど。
民主的自由社会の圧倒的優越性を支持する多くの人々は
この図の右下にあることを目指すだろうし、感染症に罹りたくない一心で
自由のない世界に住みたいとは間違っても思わないだろう。
わたしが目を見張る思いがしたのは、
こういった「現実の数学的な解析」を企図する意思に対してです。
事実がどのようであるか、数字と図表は客観的に訴求してくれる。
現実のメディアではほとんど「こうあるべきだ」論が声高に言われるだけで、
「どうしたらいいのか」という選択についての論理的解明視点がない。
それ以上に、現実をしっかりとみつめ分析するという基本的な視点が
すでに既存のマスコミには期待できないのではないかということ。
今回のコロナ禍のような現実に対して、
この表のような冷静な解析が効果を発揮すると思われる。
高橋洋一氏いわく、現状では数学的データ分析などはかれらマスコミに
望むべくもないのが実態だと指摘していた。
ただ、有益な情報を提供していた海外紙・英国のエコノミスト誌などは
たぶんスタッフにデータ分析の専門家がいるだろうと推論していました。
既成マスメディア側からの「反論」の動きを期待したいけれど、さて。
残念ながら、WEBでの発言など無視を決め込むのだろうけれど・・・。
English version⬇
[What is the new “news information”? Data analysis perspective]
The other day, I wrote about Mr. Yoichi Takahashi, who is the Special Advisor to the Cabinet of Prime Minister Suga.
So, he has appeared on many WEB and YouTube programs.
In this kind of current affairs critic program, the majority of the theory is “this should be”,
He doesn’t feel that kind of tendency so much, rather than the tone of “◎◎ is no good”.
Data analysis and future prediction theory are characteristic. A science judgment that “this is natural”.
A program I often watch with Yukihiro Hasegawa, an editorial writer for the Tokyo Shimbun.
There is a dialogue program. “NEWS channel of Yukihiro Hasegawa and Yoichi Takahashi”
I saw some interesting data in that recent press episode.
The corona wreck is sweeping the world,
Looking at the media tone so far, I feel like I want to look down.
For the first time in the 21st century, against a pandemic whose countermeasures are unclear
Many media outlets seem to incite the mass media with the subject of inciting criticism of the administration.
A very fresh perspective for people who are skeptical about such trends.
This scatter plot data is analyzed by The Economist in the UK on the horizontal axis.
Taking the “democracy index”, the analysis result is “democratic nation” toward the right.
The dictatorship China is in the position you see.
And on the vertical axis is the “number of deaths” per million people in the world.
The current situation of the country is applied to the intersection.
Naturally, the higher you go, the more terrible the disaster is.
With this mapping, the modern world and the corona wreck show a rising triangle.
The United Kingdom and the United States, which failed to take measures against corona, are at the top.
It can be seen that the appearance of corona sickness is completely different between a free society and a powerful society.
Because the dictatorship exerts a transcendent tyranny even in infectious disease control
Infectious pandemics can be suppressed.
We saw the blockade of Wuhan in China as a witness of history.
Looking at such a table, we can see the essential meaning of this pandemic.
And about 10 countries including Japan are showing miraculous response results.
Australia, New Zealand, Taiwan, Iceland, Finland, Norway, Uruguay, etc.
Many people who support the overwhelming superiority of a democratic free society
You’ll aim to be in the lower right corner of this figure, and you don’t want to get an infectious disease.
You wouldn’t want to live in a world without freedom.
What I was amazed at was
This is for the intention of planning such a “mathematical analysis of reality”.
Numbers and charts objectively appeal to what the facts are.
In the real media, most of the “should be” theory is loudly said.
There is no logical elucidation perspective on the choice of “what to do”.
More than that, the basic perspective of firmly gazing at and analyzing reality
You can’t expect from the existing media.
For the reality like this corona wreck
A calm analysis like this table seems to be effective.
According to Mr. Yoichi Takahashi, at present, mathematical data analysis etc. are in the media.
He pointed out that the reality is that there is no hope.
However, overseas newspapers and the Economist magazine in the UK that provided useful information
I was inferring that the staff would probably have a data analysis expert.
I would like to expect the movement of “counter-argument” from the established mass media side, but by the way.
Unfortunately, I’m sure I’ll ignore what I say on the web …
Posted on 2月 17th, 2021 by 三木 奎吾
Filed under: こちら発行人です, 状況・政治への発言 | No Comments »


