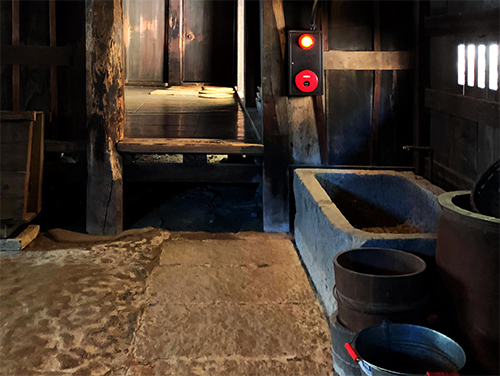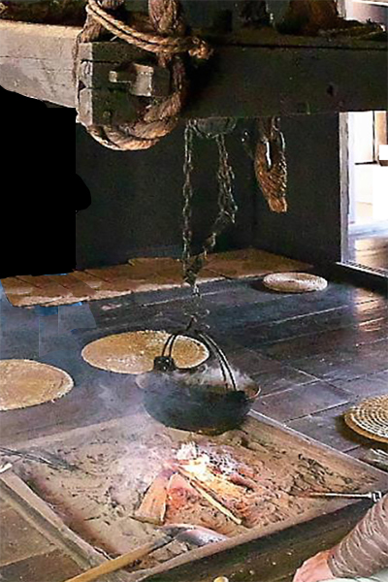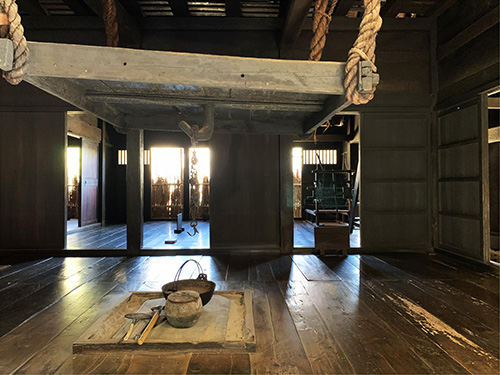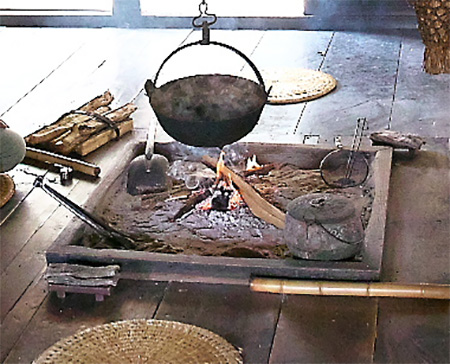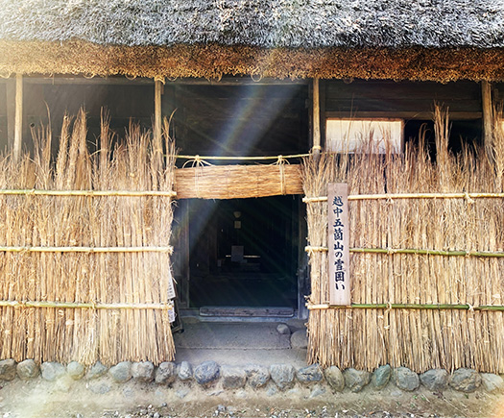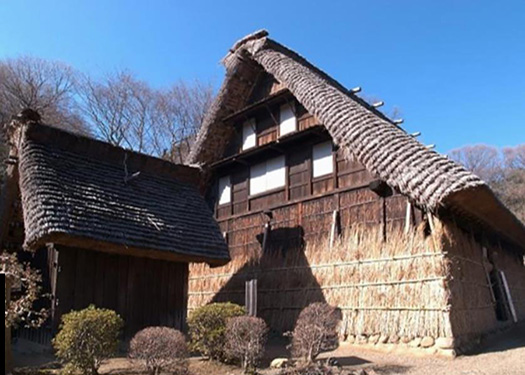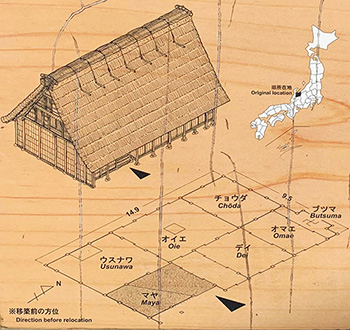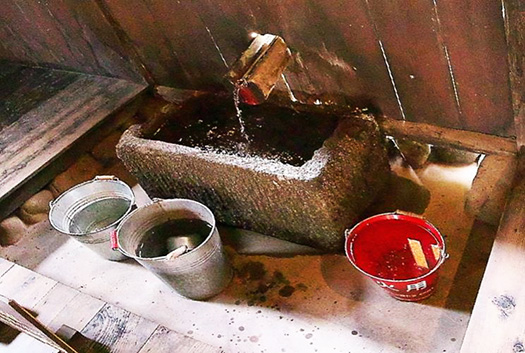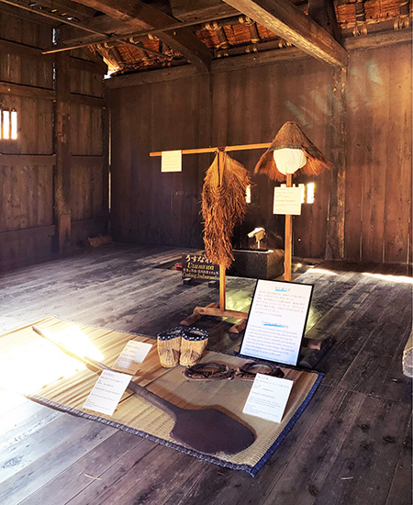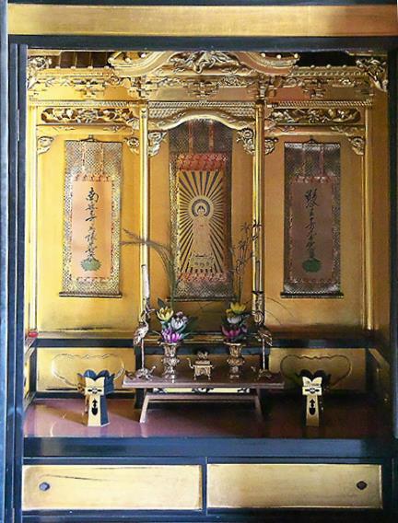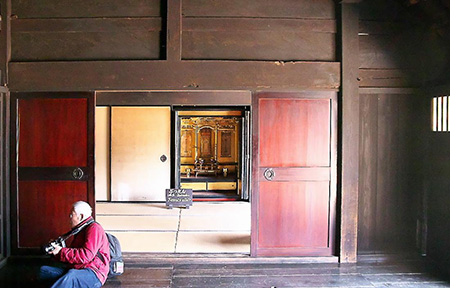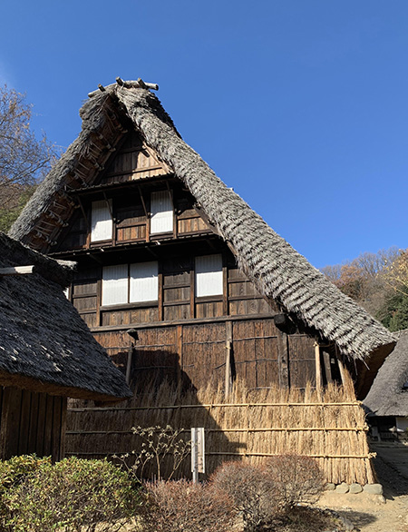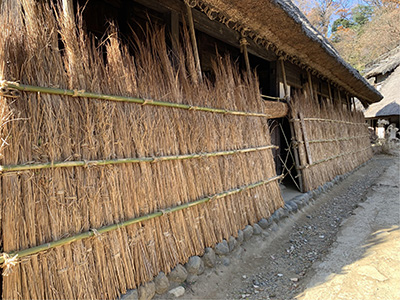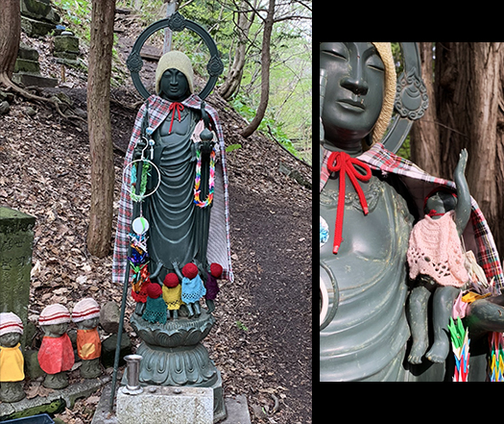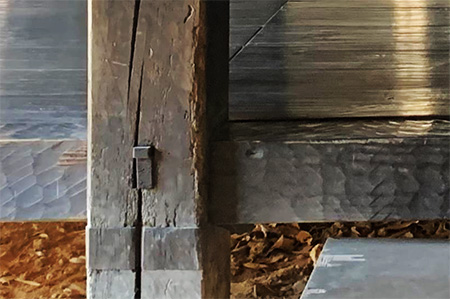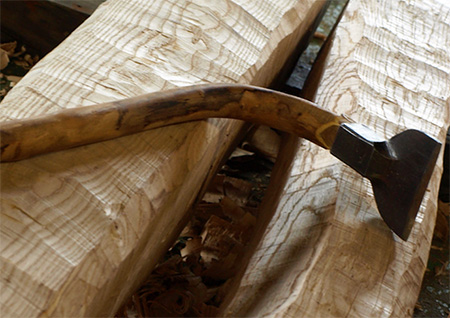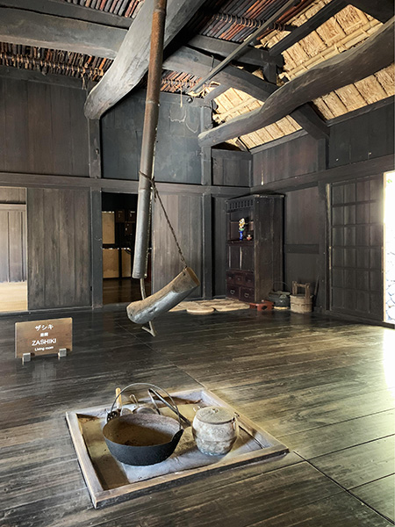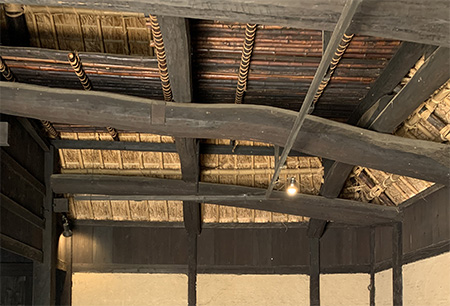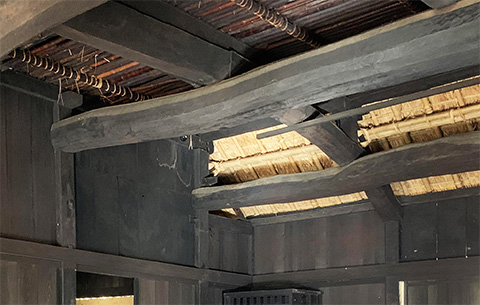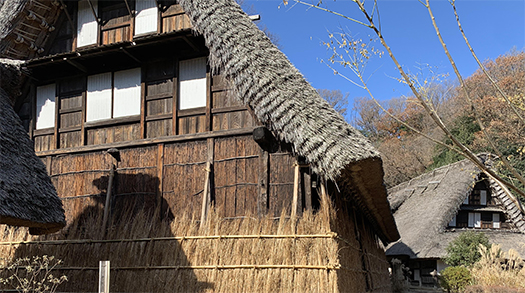
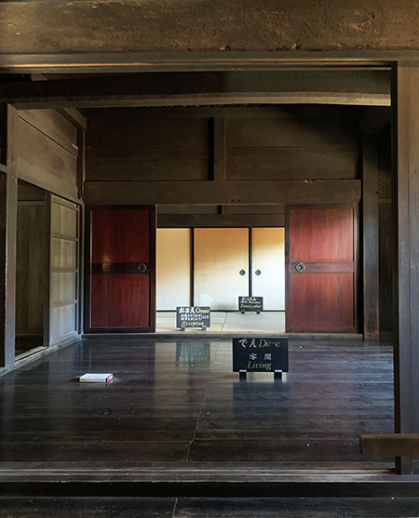
岐阜県白川郷・富山県五箇山といわゆる合掌造り民家群が残ってきた。
どちらも日本列島中部山岳地帯の深い山中にあって
冬は豪雪にさらされる地域であり、交通の便からは隔絶した地域だった。
そうであるのに、いま「日本民家園」として川崎市に保存されているなかで
全23軒中で3件がこれら合掌造り住宅であるように、
日本民家のひとつの典型としてポピュラリティを持って存続してきている。
ちょっと古いけれどディスカバージャパンという旅行業のキャンペーンで
多くのメディアがその流れに乗って、象徴として
この合掌造り古民家群がイメージ戦略化した側面も大きかったのではないか。
特徴的な外観、それが群として集合する視覚効果は大きかった。
この日本民家園としてもそうしたムードに乗ったものかも知れない。
全国で国土開発が進んだことで、この山田家住宅のように
ダム開発のために湖底に沈んで移転保存される趨勢もあったかも知れない。
積雪寒冷地住宅として見たときには
日本有数の豪雪に対して、急角度の三角屋根で多層階という対応ぶりが
独特のデザイン感覚としてエキゾチズムを刺激した。
北海道から見れば、雪に対するあまりに防御的なありように驚かされた。
彼の地の降雪は地吹雪のような降り方ではなく、
湿度の高い雪質でしんしんと降り積もる気候特徴と推測できる。
北海道の雪質は基本的にドライで軽い特徴があるので
雪への対応はまったく違ってより能動的であると言えるでしょう。
また、低温と同様に強い関心を持たざるを得ない強風に対しては
どうも合掌ではあまり防御性意識は感じられない。
北海道では対応として「重厚な壁」へのニーズが高まったけれど、
合掌造りにはそういう意識は顕在化しているとは思えない。
伝統民家建築として壁の重厚さを実現する気密性技術はほとんどないので、
その意味ではやむを得ないのだろうと思われる。
集落形態としては「集村」であるけれど、
社会性という意味合いでは北海道は広域流動を前提とした集落形成。
列島各地からの移住者たちはその出自の地域性よりも
北海道という新天地への対応に追われ各地の知恵が多様にブレンドされた。
結果として合理主義的な「高性能・シンプルボックス」志向が定着した。
雪に対する対応では対極的な「無落雪屋根」という選択が多数派。
デザインとしては生活経験知集積が少ないまま現代に突入したので
伝統への帰依のようなものがほとんどないのも北海道の特徴。
という結果として、他の都市圏ニッポン人多数派と同様に
北海道人はある種のエキゾチズム趣味でこうした古民家群に接している。
積雪寒冷での意識共有はあまり感じないのですね。
コロナ禍での出張抑制、全国取材の困難で過去写真ストックからの
「日本人のいい家」シリーズを続けていますが、
開始から優に1年近く続けているけれど、
一向にコロナ禍の収束の曙光が見えてきませんね。
北海道ではふたたびの「緊急事態宣言」発出であります。
これ以上、どうやって「籠もる」べきなのかと悩むほど。
今回の㉚五箇山合掌造り篇はこれにて終了で、また準備でき次第続けます。
はやく移動の制限が解除され自由な取材活動再開を祈念しています。
English version⬇
【What is the reason why Gassho-zukuri is loved? / Good Japanese house ㉚-7】
Shirakawa-go, Gifu Prefecture, Gokayama, Toyama Prefecture, and so-called gassho-zukuri private houses have remained.
Both are in the deep mountains of the central mountainous region of the Japanese archipelago
In winter, the area was exposed to heavy snowfall and was isolated from the convenience of transportation.
Even so, it is now being preserved in Kawasaki City as a “Japanese folk house garden”.
Just as 3 out of 23 houses are these gassho-style houses,
It has survived with popularity as a typical example of Japanese private houses.
It ’s a little old, but it ’s a travel business campaign called Discover Japan.
Many media are following the trend and as a symbol
I think this group of old folk houses with gassho-zukuri had a big aspect of image strategy.
The characteristic appearance and the visual effect of gathering them as a group were great.
This Japanese folk house may be in such a mood.
Like this Yamada family house, due to the progress of national land development nationwide
There may have been a tendency to sink to the bottom of the lake and relocate and preserve it for dam development.
When viewed as a house in a snowy cold region
In response to one of the heaviest snowfalls in Japan, the steeply angled triangular roof has a multi-story floor.
It stimulated exoticism as a unique design sensation.
From the perspective of Hokkaido, I was surprised at how defensive it was against snow.
The snowfall on his land is not like a blizzard
It can be inferred that it is a climatic feature that accumulates steadily due to the high humidity of the snow.
The snow quality in Hokkaido is basically dry and light, so
The response to snow is quite different and more active.
Also, for strong winds that have to be as strong as low temperatures.
Apparently, I don’t feel much defensive consciousness in the gassho.
In Hokkaido, the need for “heavy walls” has increased as a response, but
I don’t think that such consciousness has become apparent in Gassho-zukuri.
Since there is almost no airtight technology that realizes the heavyness of the wall as a traditional private house building,
In that sense, it seems unavoidable.
Although the village form is “Nucleated Village”,
In terms of sociality, Hokkaido is a settlement premised on wide-area flow.
Immigrants from all over the archipelago are more than the locality of their origin
The wisdom of each region was blended in various ways, chased by the response to the new world of Hokkaido.
As a result, the rationalistic “high-performance, simple box” orientation has taken root.
The majority of the respondents chose the opposite “no snowfall roof” when dealing with snow.
As a design, I entered the present age with little accumulation of life experience and knowledge.
Another characteristic of Hokkaido is that there is almost no devotion to tradition.
As a result, like other metropolitan Japanese majority
Hokkaido people come into contact with these old folk houses as a hobby of exoticism.
I don’t really feel the sharing of consciousness in the cold and snowy weather.
Suppressing business trips due to corona sickness, difficulty in nationwide coverage, from past photo stock
I’m continuing the “Good Japanese House” series,
I’ve been doing it for almost a year since it started,
You can’t see the dawn of the convergence of the corona wreck.
In Hokkaido, the “state of emergency” has been issued again.
I wonder how I should “hold” any more.
This is the end of the Gokayama Gassho-zukuri edition, and we will continue as soon as we are ready.
We pray that the restrictions on movement will be lifted soon and that free coverage activities will resume.
Posted on 5月 17th, 2021 by 三木 奎吾
Filed under: 住宅マーケティング, 日本社会・文化研究 | No Comments »


