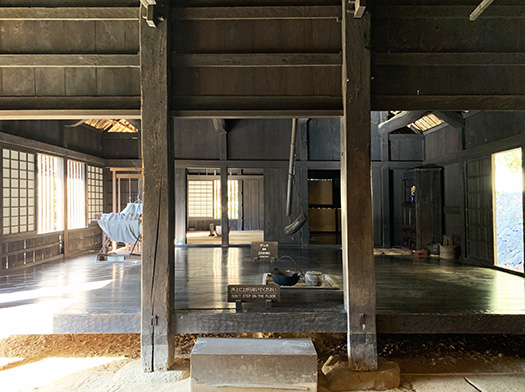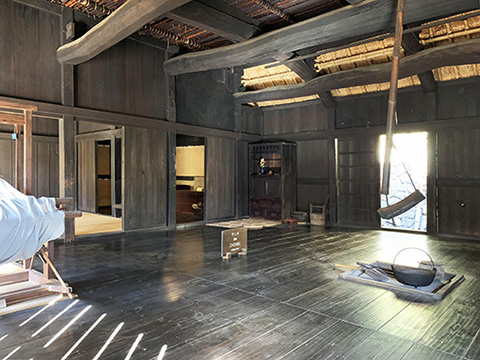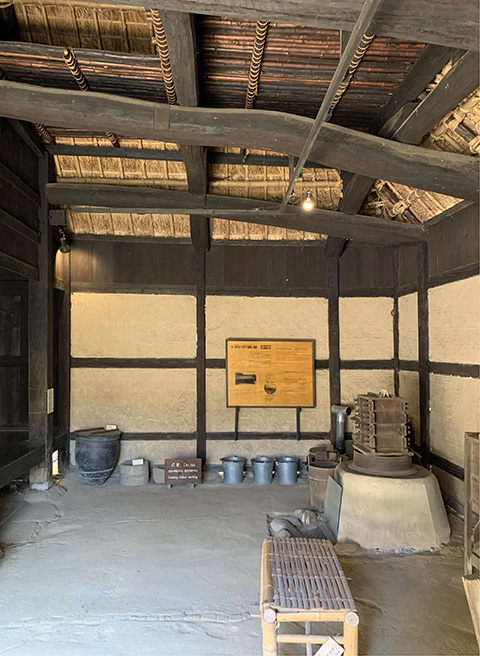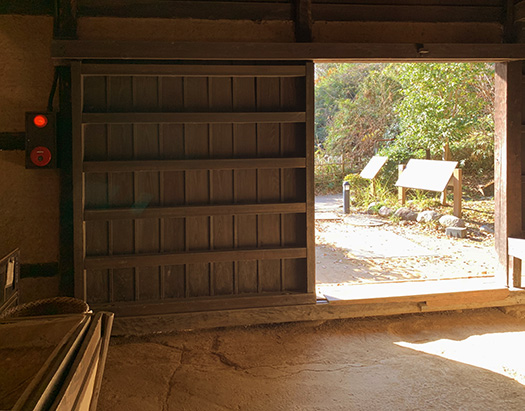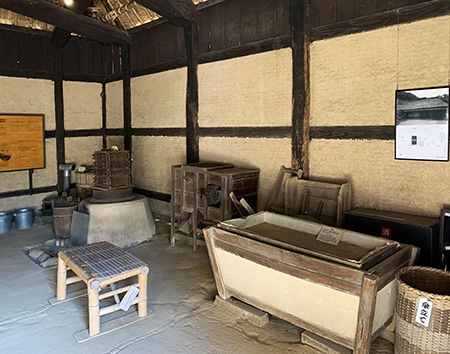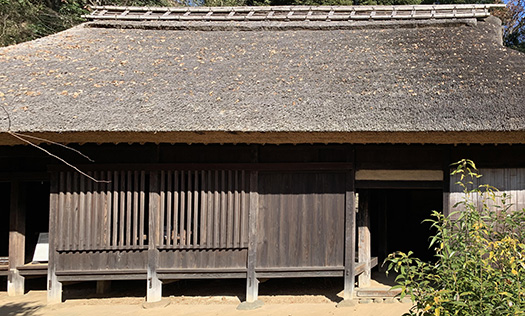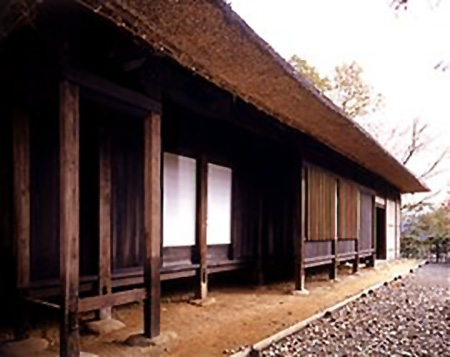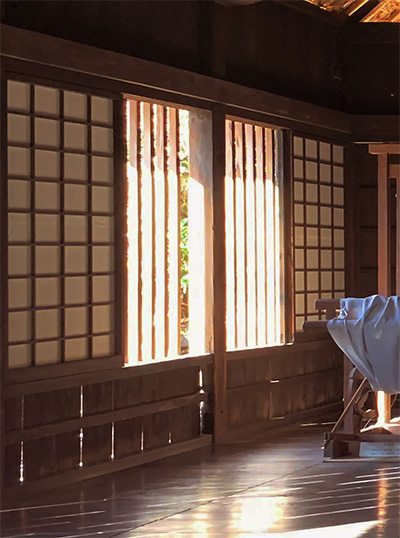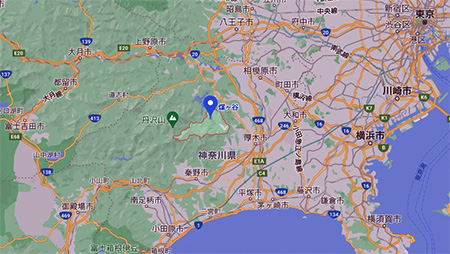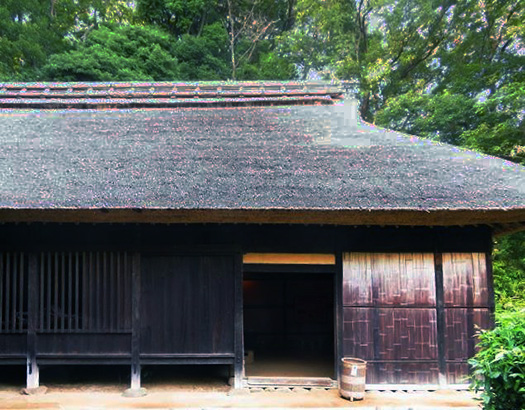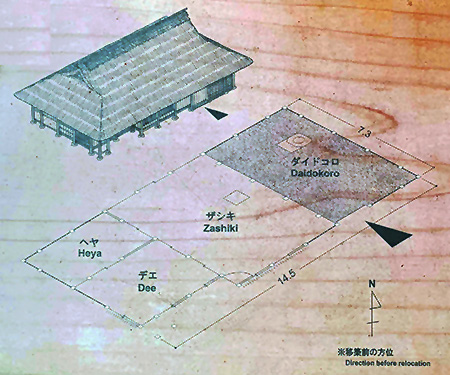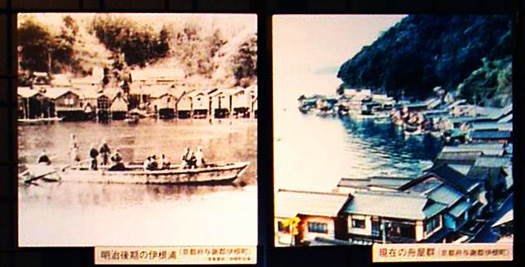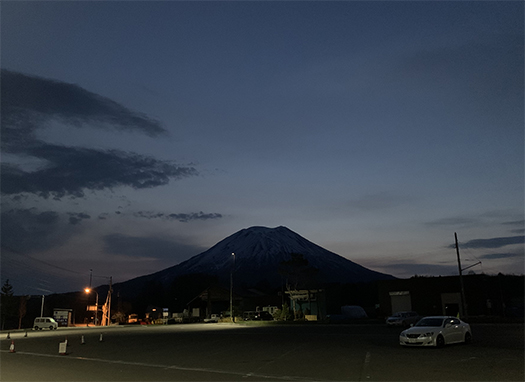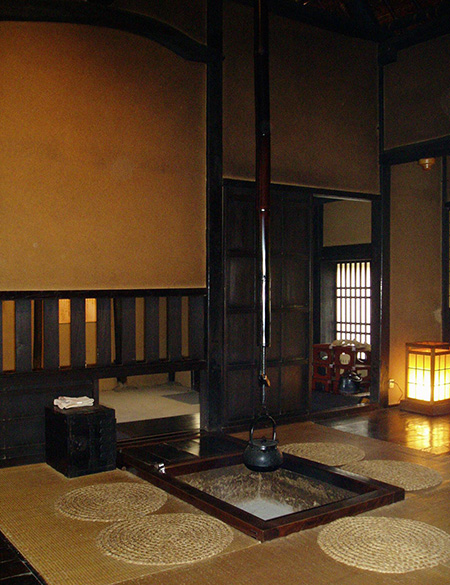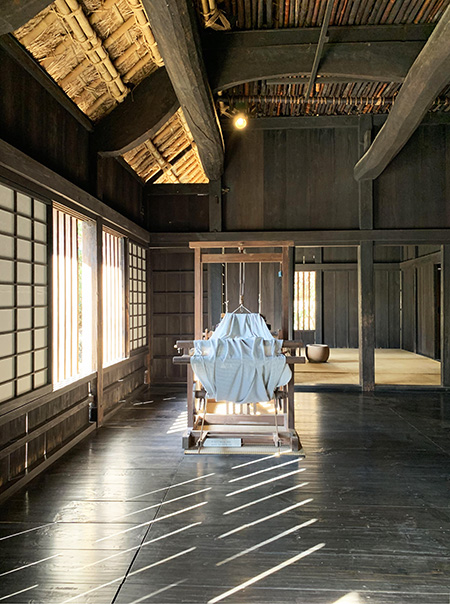
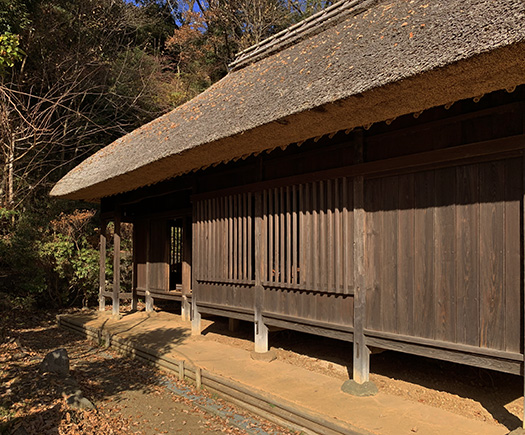
神奈川県、関東圏の古民家では南面側に写真のような窓が多いとされる。
室内の様子を見ても、開放的な雰囲気です。
全国にある町家の商家で同様のタテ格子が一般的ですが、
あれはショーウィンドウにしたいけれどやむを得ない建築手法として
タテ格子の「隙間」のほうが主たる用途だったと思える。
町を行き交う人に訴求したい、という希いを建築表現したのでしょう。
それに対して、関東圏の農家住宅などの古民家での目的は
タテ格子が施されているけれど、それは万が一の異物の侵入を防ぐだけで
本来であれば大開口としたいということ。
ガラス建材というものが普遍化していれば、そうしたかったのか。さて。
建築表現の意図と、その地域特性について興味が深まっている。
やはり地域特性と言うことでいえば、冬場の日射取得が考えられる。
特に関東は特異的に冬場、晴天が続く傾向がある。
わたしも学生時代から数年間居住経験がありますが、
日本海沿岸型の気候特性が特徴的な札幌では
冬場は積雪も多く、秋田ほどではないまでも日射も少ない。
列島の骨格を形成する中央山岳地帯までで日本海の湿度を帯びた空気が
雪となって湿度を落としきるので、関東圏では
「からっかぜ」が吹きまくり、乾燥した気候が特徴的になる。
風は強いけれど、日射は驚くほどに豊かに降り注ぐ。
一定の風量緩和装置、タテ格子と室内障子建具程度があれば、
この太陽日射を室内に取り込むという知恵が優勢になったものか。
そういった建築伝統が民家に於いて積層してきたのかと想像される。
きのう見たように神奈川の夏場の温暖蒸暑気候の中では、
屋根面での日射遮蔽と建材の長期保全も考えた通気性が優先された。
一方の冬場では、乾燥した風を防いで太陽光・日射をどう取り込むか、
というような基本スタンスで家づくりされていったのだろう。
夏場の蒸暑気候に対して対応する建築意図が優先しながら
冬場には室内への日射取得を考えていたというように言えるでしょう。
そのように環境適合を伝統的住居は求めたと考えるのが自然でしょうね。
空気流動をできるだけ緩和させて、太陽日射での熱取得で
なんとか寒冷を「乗りきる」ことができる、という住まいの生存戦略。
このような住宅思想が関東圏では主流だったのでしょう。
その意味では冬場の大量日射取得という「地域性」表現。
で、その後関東圏の人口増加が明治以降顕著に進んで、日本での中央を形成し
こうした住宅への考え方が自然に無自覚に、全国に流布したと考えられる。
その基調を戦後には「全国」ハウスメーカーシステムが加速させ
「大きい市場性」が全国に拡散していった、というのが現代住宅の特性なのかも。
北海道や東北の農業地帯ですら大手ハウスメーカーの家が建つ現実。・・・
しかし今や確立されてきた断熱気密技術で外皮が強化されることで、
地域気候特性への豊かで多様な対応が可能になってきている。
これはひとつの地域での偏りのある特性であり
環境適合のひとつのパターンだということを冷静になって考えたいですね。
English version⬇
[Kanto private house winter solar radiation acquisition strategy / Japanese good house ㉙-6]
It is said that there are many windows like the one in the photo on the south side of old houses in the Kanto area of Kanagawa prefecture.
Even if you look at the inside of the room, it has an open atmosphere.
Similar vertical grids are common in Machiya merchants,
I want to make it a show window, but as an unavoidable construction method
It seems that the “gap” of the vertical grid was the main use.
On the other hand, the purpose of old private houses such as farm houses in the Kanto area is
Although it has a vertical grid, its purpose is just to prevent foreign matter from entering.
Do you really want to have a large opening?
If glass building materials were universal, did you want to do that?
There is growing interest in the intent of architectural expression and its regional characteristics.
Speaking of regional characteristics, the solar radiation acquisition rate in winter can be considered.
Especially in the Kanto region, there is a tendency for sunny weather to continue in winter.
I have lived for several years since I was a student,
In Sapporo, which is characterized by the west coast of Hokkaido
There is a lot of snow in winter, and there is less sunlight, if not as much as Akita.
Humid air in winter up to the central mountainous area that forms the skeleton of the archipelago
In the Kanto area, it becomes snow and the humidity is completely reduced.
It is characterized by a dry climate with “karakaze” blowing.
If you have a certain air volume mitigation device, vertical grid and indoor shoji fittings,
Is the wisdom of taking in solar radiation into the room predominant?
I imagine that such architectural traditions have been piled up in private houses.
As I saw yesterday, in the warm and humid climate of Kanagawa,
Priority was given to breathability in consideration of solar radiation shielding on the roof surface and long-term maintenance of building materials.
On the other hand, in winter, how to prevent dry wind and take in sunlight and solar radiation.
Was the house built with such a basic stance?
While giving priority to building intentions that mainly correspond to the hot and humid climate in summer
It can be said that he was thinking about getting solar radiation indoors in winter.
It’s natural to think that we asked for environmental compatibility in that way.
If you relax the air flow as much as possible, you can get heat by solar radiation.
A survival strategy for living and living that you can manage to “get through” the cold.
This kind of housing idea would have been the mainstream in the Kanto area.
In that sense, I think it was a “regional” expression of acquiring a large amount of solar radiation in winter.
Population growth in the Kanto region has progressed remarkably since the Meiji era, forming the center of Japan.
It can be said that the idea of housing was naturally disseminated throughout the country without being aware of it.
As for the postwar period, the house maker system accelerated the keynote.
Perhaps it is modern housing that “big marketability” has spread all over the country.
The reality is that even in the agricultural areas of Hokkaido and Tohoku, the houses of major house makers are built.・ ・ ・
However, by strengthening the exodermis with the heat insulating and airtight technology that has been established up to the present day,
It is becoming possible to respond richly to regional climate characteristics.
A little more, this is a regionality
I want to calmly think that it is one pattern of environmental compatibility.
Posted on 5月 7th, 2021 by 三木 奎吾
Filed under: 住宅マーケティング, 日本社会・文化研究 | No Comments »


