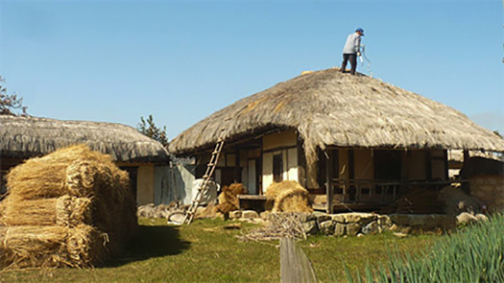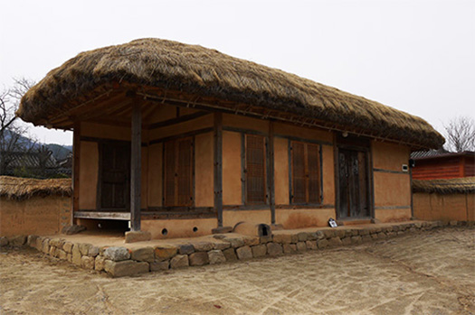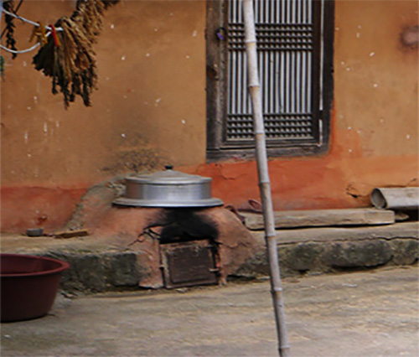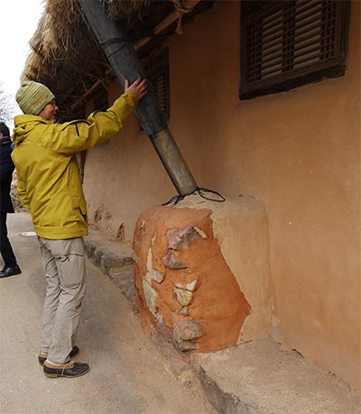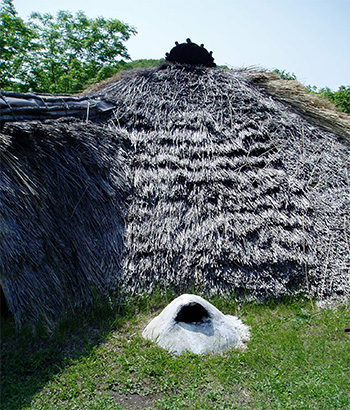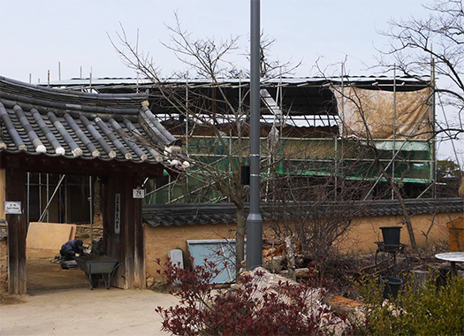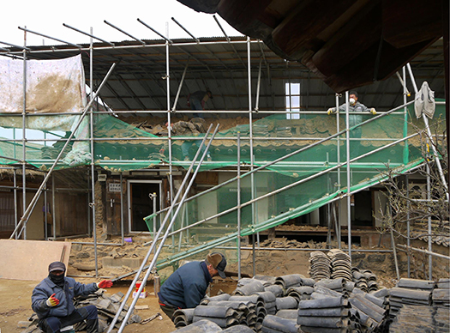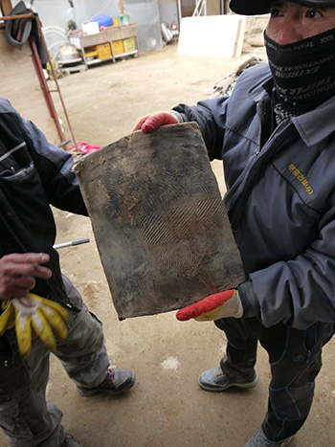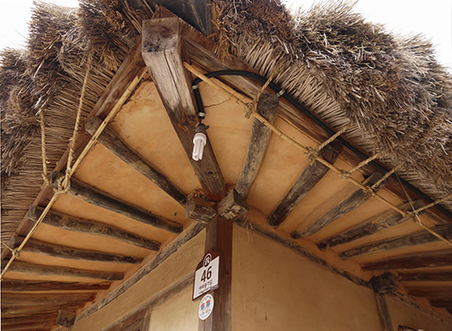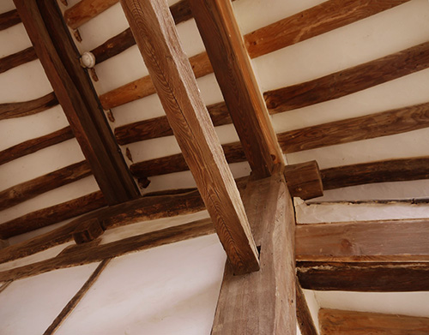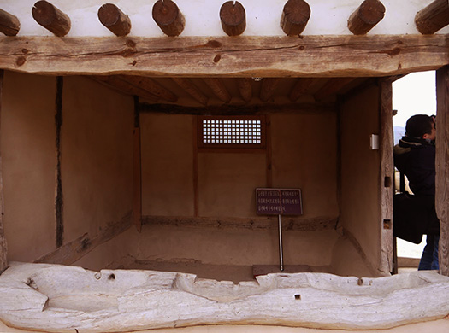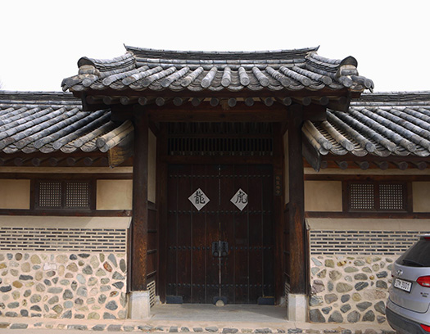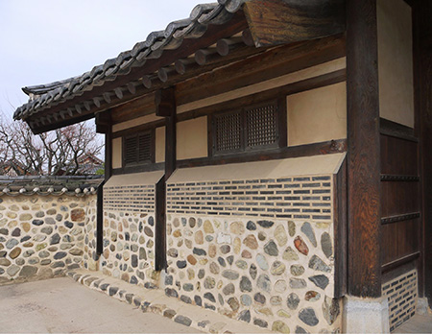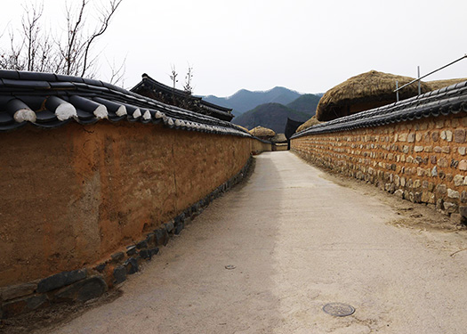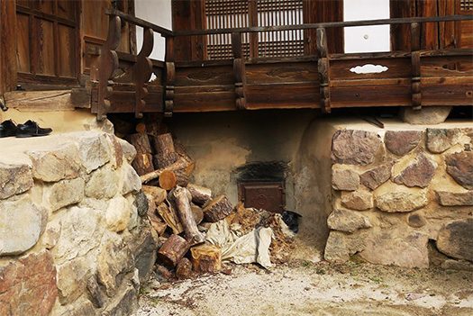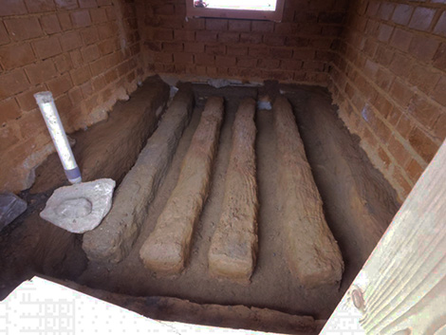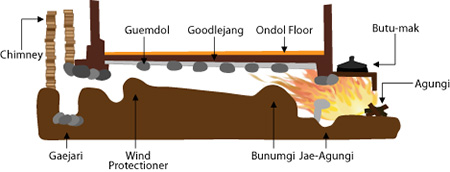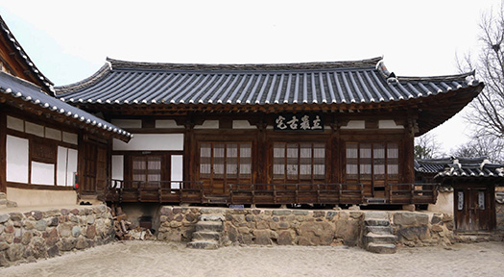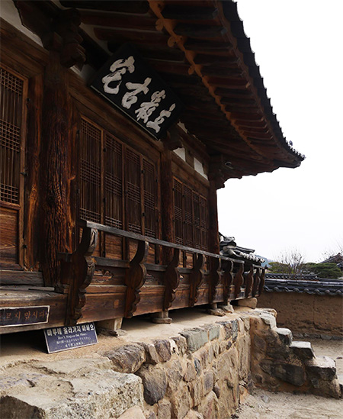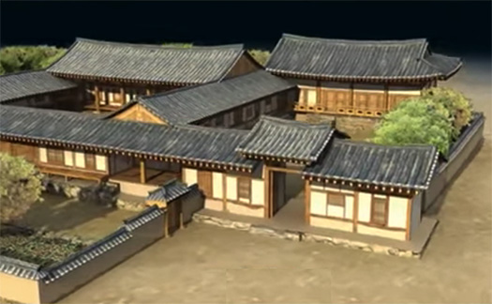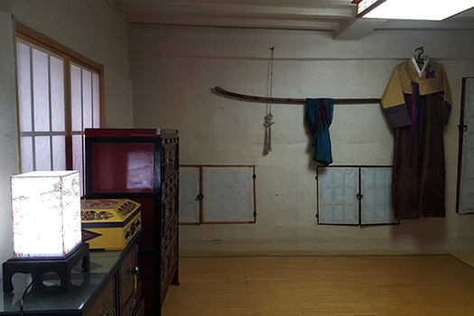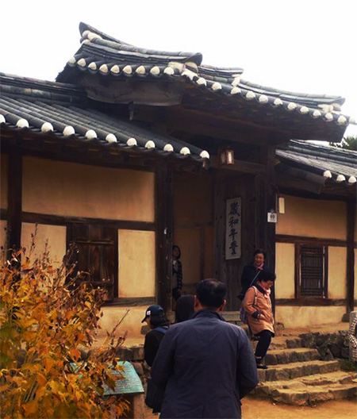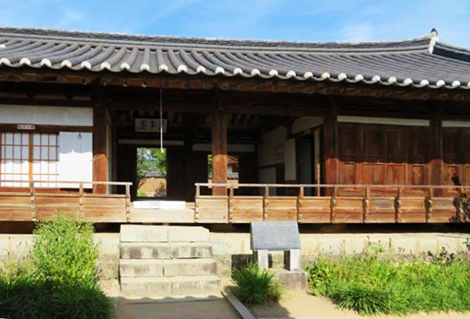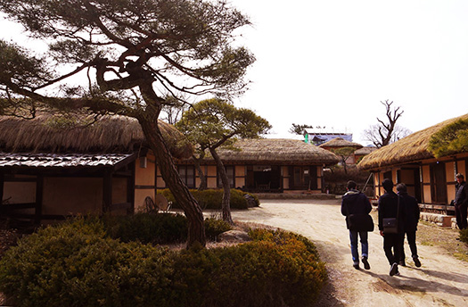

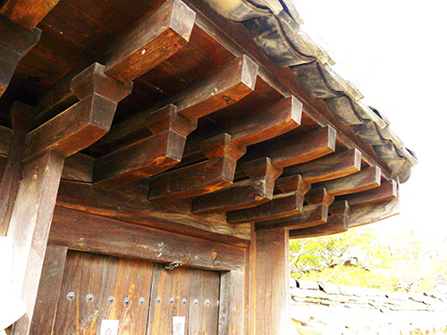
ほぼ絶滅に近かった韓国の「木造軸組構法・韓屋」が多く残る河回村が
世界遺産に指定され評価が高まって韓屋の社会復元は同慶の至り。
ただしまだ国中での伝統工法での家づくりは年間で1,000棟程度とのこと。
圧倒的に集合住宅マンションが主流というのが現実。
韓国内をクルマで走ると高層のマンションをどんなところでも見る。
しかも不動産価値としても戸建て住宅よりも高価に評価されるとあって
事実上住宅ではRC建築の独壇場になっていると言えるのでしょう。
そういう現実に挑んだのが、全羅南道・幸福村プロジェクト。
<以下、昨日紹介の研究論文に準拠して記事構成>
全羅南道の韓屋振興政策は2004年6月就任の道知事が開始。当初全羅南道は
伝統韓屋の保存及び新築韓屋を用いた民宿事業活性化に取り組んだが徐々に
韓屋を用いた農村・漁村の住宅地整備に比重が移る。
事業の展開は道知事就任から7ヶ月で韓屋標準設計図を発刊したことに始まる。
2005年12月には韓屋支援の根拠とするため韓屋の定義を定め2006年9月には
韓屋振興政策を推進するための幸福村課を設置した。
幸福村課が中心で2007年には幸福村事業で韓屋を用いた住宅地整備事業が
本格的に開始。地方政府が住宅推進主体になるのは北海道に似ている。
やがて国でも韓国文化の発信および国民の木造住宅嗜好への対応が始まる。
韓国文化発信事業の一環として伝統的意匠を用いた木造軸組構法住宅建築の
開発・普及を『新韓屋プラン』と名付け推進している。
以下に「韓屋建築推進指針」の部位などの条件を記載します。
●配置・敷地 南向き・敷地面積500㎡以上・隣接する家屋との距離は100m以内。
●平面計画 建築面積は85㎡以上で縁側と民宿客室活用可能なゲストルーム設置。
●設備 再生可能エネルギー(太陽光風力等)設備の設置推奨。
●基礎 独立基礎または布基礎で礎石上端面寸法は柱断面と同寸法にする。
●柱・梁 外周部の柱は円形で露出し柱・梁などの主要構造部材は1つの原木から
製材されたものとする。
●屋根 本瓦葺で瓦材料は土またはセメント。島嶼地域のみオレンジ色セメント。
●壁・床 水廻り以外の場所にセメント類材料使用は禁止で黄土などの
親環境建築材料を使用する。
●窓・玄関 木材または木材色のもので施工する。
●電気 外部から引入れる電気線は地下に埋設する。
●庭・塀 塀は自然と調和する材料で施工し,庭にコンクリート舗装は禁止
●その他 集成材の使用禁止,道内産出の建築材料の優先使用。
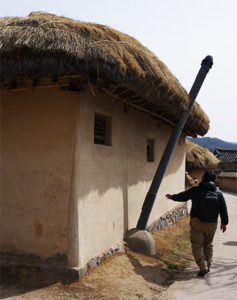
伝統的工法の維持発展を目的としているので、河回村で見たような
外周部の柱は円形で露出し柱・梁などの主要構造部材は1つの原木から製材、
黄土などの親環境建築材料を使用といった項目が挙げられている。
やはりどうも、河回村が事実上の「モデルハウス」として機能し同時に
修復作業で工法の解明とか技術の発掘などが行われているように思われる。
わたしたちがツアーで出会った職人さんたちはこうした伝統工法継承者なのかも。
English version⬇
[Restoration of traditional “Hanok” construction method -16, Andong Hahoe Village, South Korea]
Andong Hahoe Village, where many Korean “wooden frame construction methods and hanok” that were almost extinct remain
It has been designated as a World Heritage Site and has been highly evaluated.
However, it is said that there are still about 1,000 houses built by traditional construction methods throughout the country.
The reality is that condominiums are overwhelmingly the mainstream.
If you drive in Korea, you will see high-rise condominiums everywhere.
Moreover, it is said that the real estate value is more expensive than that of a detached house.
In fact, it can be said that RC architecture is the only place in a house.
The Jeollanam-do Happiness Village Project challenged such a reality.
<Hereafter, the article structure is based on the research paper introduced yesterday>
The Hanok promotion policy in Jeollanam-do was started by the governor who took office in June 2004. Initially, Jeollanam-do was a traditional hanok
We worked on preservation and revitalization of the guest house business using newly built hanok, but gradually
The emphasis shifts to the development of residential areas in rural areas and fishing villages using hanok.
Business development begins with the publication of the Hanok standard blueprint seven months after taking office as governor.
In December 2005, the definition of hanok was established to serve as the basis for hanok support, and in September 2006.
He set up the Happiness Village Division to promote the Hanok promotion policy.
In 2007, the Happiness Village Division played a central role in the Happiness Village project, which started a residential area development project using hanok.
It started in earnest. It is similar to Hokkaido that the local government becomes the main body of housing promotion.
Eventually, the national people will begin to disseminate Korean culture and respond to the people’s taste for wooden houses.
Wooden frame construction method using traditional design as part of the business to disseminate Korean culture
Development and dissemination are being promoted under the name of “Shinhanya Plan”.
The conditions such as the parts of the “Hanok Building Promotion Guideline” are described below.
● Arrangement ・ Site facing south ・ Site area 500㎡ or more ・ Distance to adjacent house should be within 100m.
● Floor plan: A guest room with a building area of 85 m2 or more that can be used as a guest room on the porch and guest house is installed.
● Equipment Recommended for installation of renewable energy (solar wind power, etc.) equipment.
● Foundation: Independent foundation or cloth foundation, the top surface dimension of the cornerstone should be the same as the column cross section.
● Pillars / beams The pillars on the outer circumference are made circular and exposed, and the main structural members such as pillars / beams are from one log.
It shall be sawn.
● Roof tiles are made of soil or cement. Orange cement tiles are used only in the island areas.
● Walls and floors: The use of cement materials (brick, etc.) in places other than around water is prohibited, such as ocher.
Use environmentally friendly building materials.
● Windows / entrance Use wood or wood-colored materials.
● Electricity Electric lines drawn from outside will be buried underground.
● Gardens and fences are constructed with materials that are in harmony with nature, and concrete pavement is prohibited in the garden.
● Others: Prohibition of use of laminated lumber, priority use of building materials produced in Hokkaido.
The purpose is to maintain and develop the traditional construction method, so it looks like I saw it in Andong Hahoe Village.
The pillars on the outer circumference are circular, and the main structural members such as exposed pillars and beams are sawn from one log.
Items such as the use of environmentally friendly building materials such as loess are listed.
After all, Hahoe Village functions as a de facto “model house”, and at the same time
It seems that the restoration work has been elucidating the construction method and excavating the technology.
The craftsmen we met on the tour may be the successors to these traditional construction methods.
Posted on 9月 3rd, 2021 by 三木 奎吾
Filed under: 住宅マーケティング, 海外住宅事情 | No Comments »


