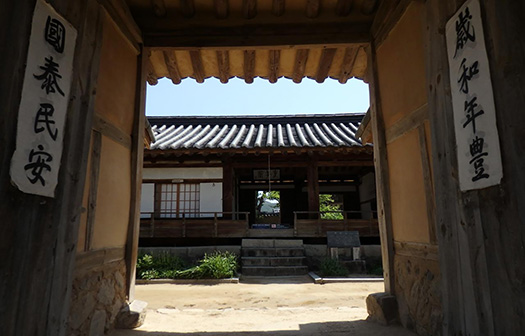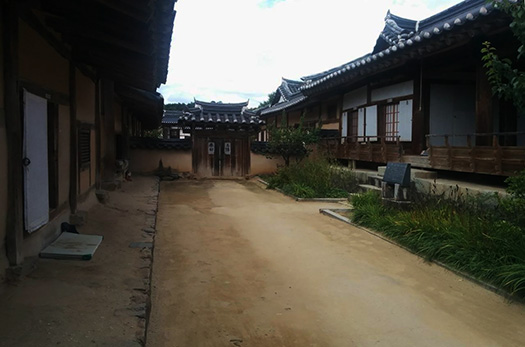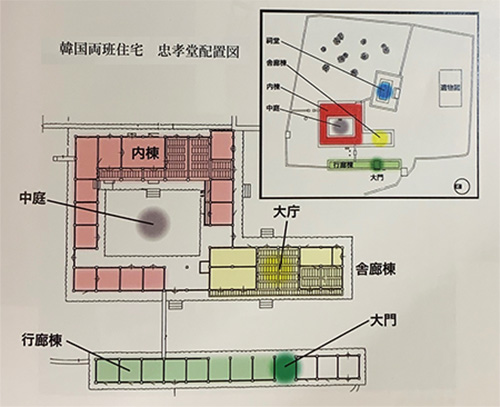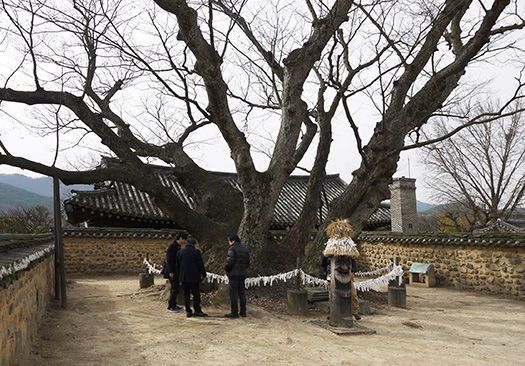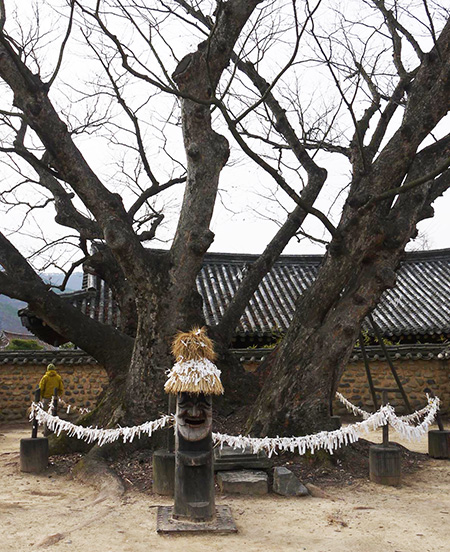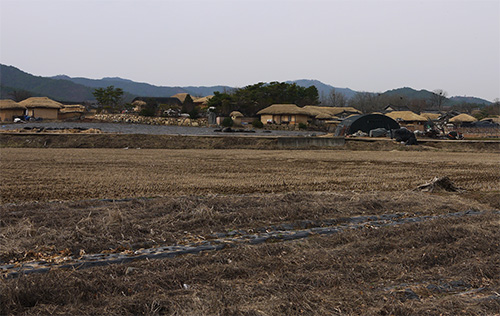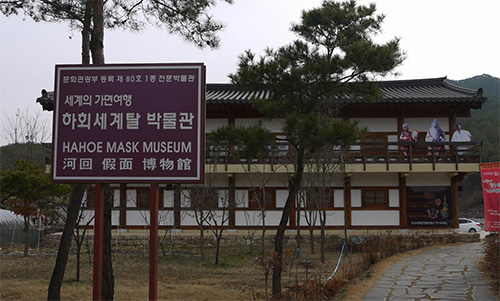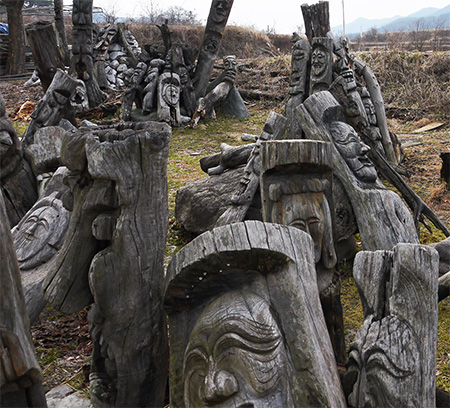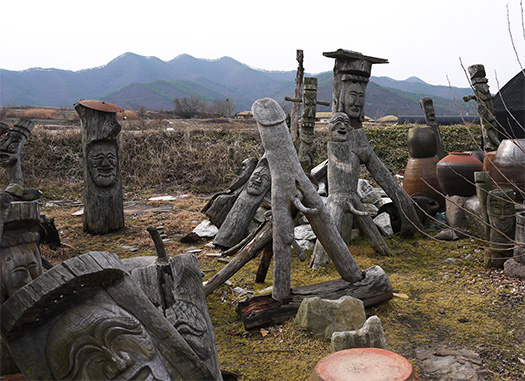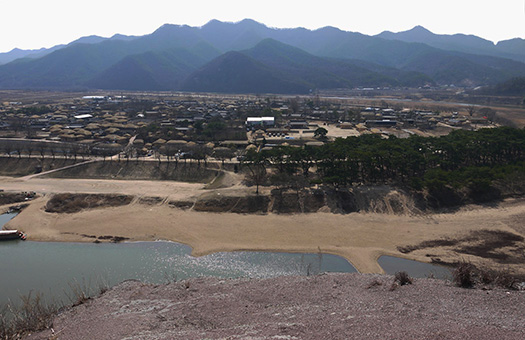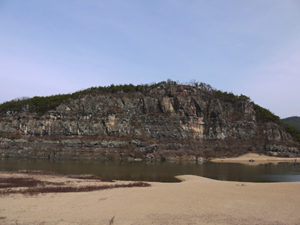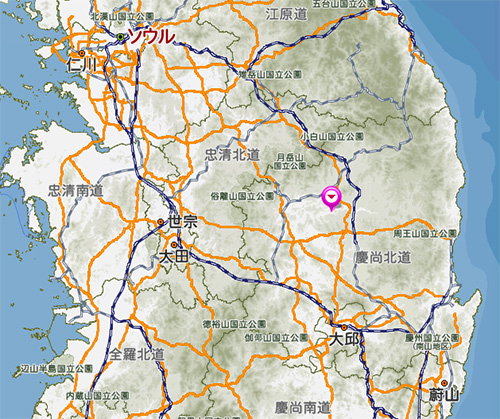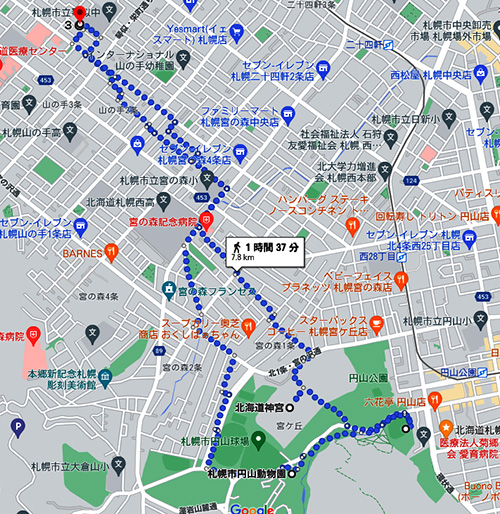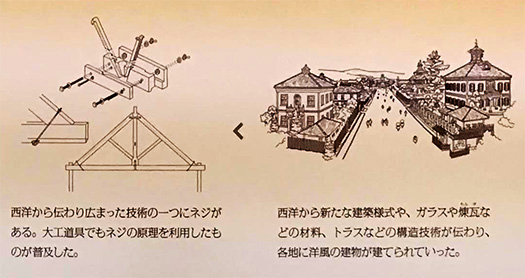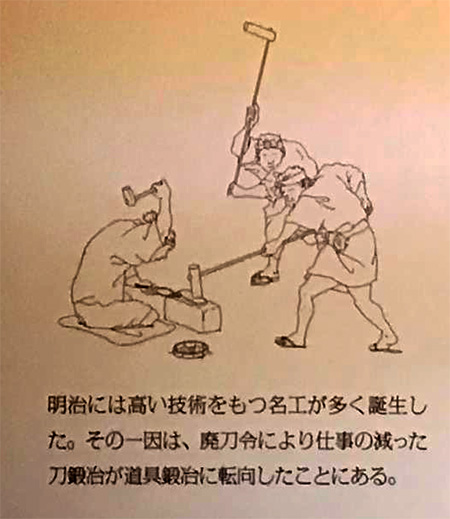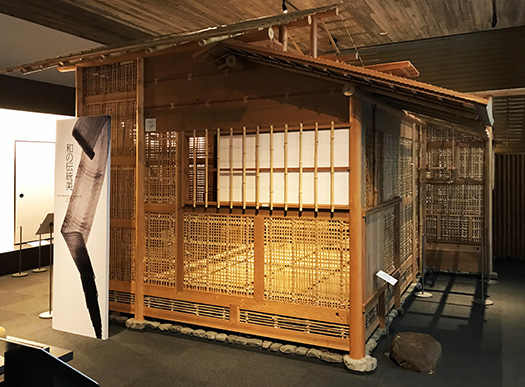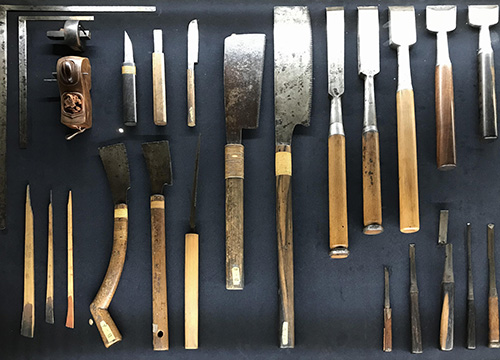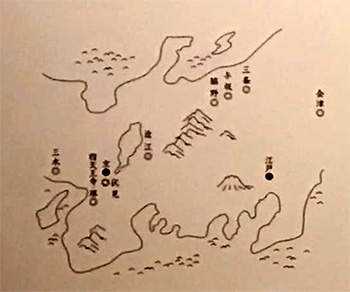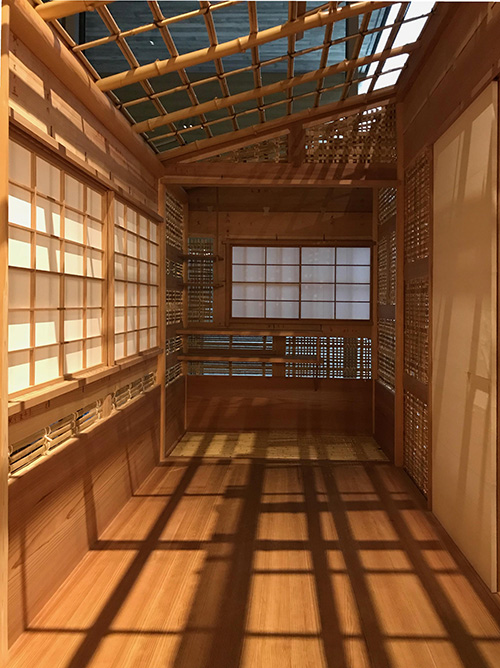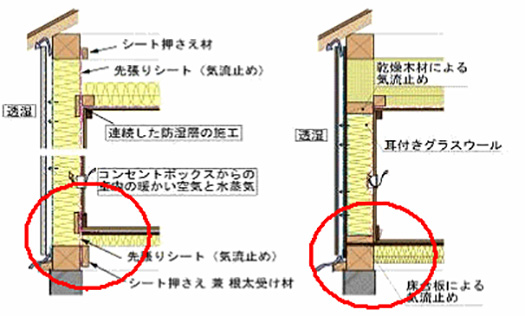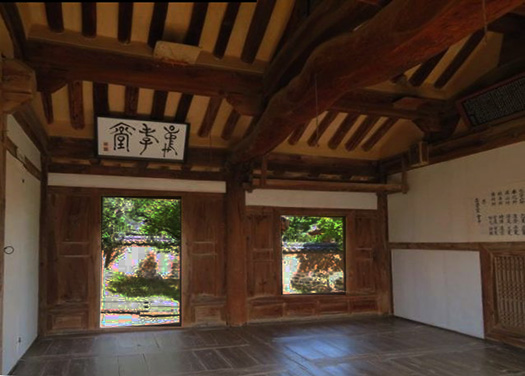
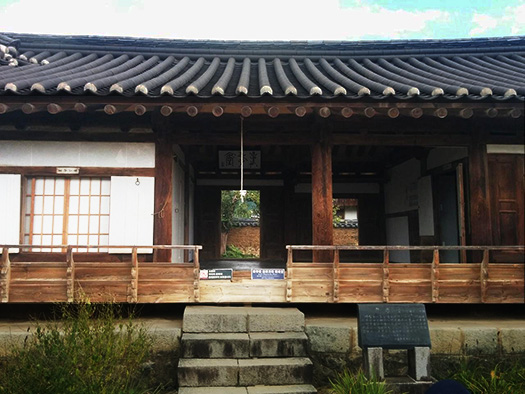
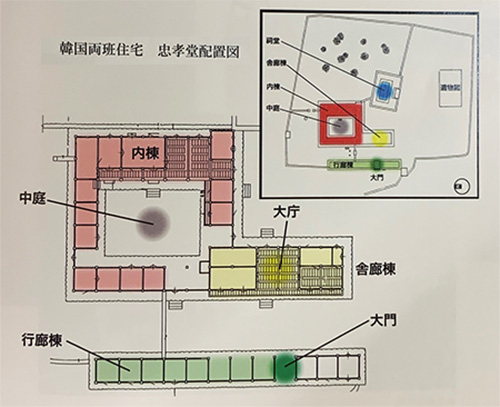
秀吉政権の文禄の役(韓国で壬申倭乱)時期の李氏朝鮮の宰相・柳成龍ゆかりの
河回村での両班住宅・忠孝堂を検証してみたい。
かれの生きた時代は1500〜1600年代時期でいまから400年ほど前のことになる。
日本では天皇と朝廷貴族の政治支配は大いに減衰し、
在地性の高い地域権力、封建領主が実権を握っていた時期。
天皇中心の国家体制はこうした封建権力を追認する機関として存続し
実権は武権機構・幕府とそれをすら下剋上して無化させる
地域権力者たちによる争乱がながく続いた状況だった。
こうした1500年代末〜1600年当時の状況はさらに400年以上前に
鎌倉幕府が成立したことがターニングポイントだろう。
権力の変動・循環構造ができあがり、純粋な封建主義が日本では成立した。
「一所懸命」という強い土地への執着が民族的底流として成立した。
中国では大きな権力移動は「易姓革命」だったが、日本では
武権の間での「政権交代」が実質だったと言えるのでしょう。
「勝てば官軍」であり、王権はその勝者への追認機関として機能した。
こうした体制は一方で社会のダイナミズムを保証していたといえる。
「封建的」というコトバは悪い意味で使われることが多いけれど、
その思想が同時に土地利用を高度化させ治山治水・経済発展に結びついた。
社会発展の基盤形成として不可欠な歴史段階なのだと思う。
それに対し中国皇帝権力への「冊封」体制下にあった李氏朝鮮社会では
なによりも儒教的秩序が社会の基軸構造だった。礼節主義。
両班である柳氏はこの安東地域、河回村地域の封建領主なのかどうか定かでない。
そもそも河回村では封建的地域独裁はなかったのか?
彼我の違いに大いに驚かされる。両班とは軍事と治政両面とされるが、
日本では軍事が実権化したのが歴史過程。
どうもそういう封建意識が李氏朝鮮社会では希薄だったように思える。
国王家・李氏自身が、明の皇帝に対してはるかに「遙拝」するような
冊封という儒教的「秩序」を拝跪する存在。
そのトップの下で権力を握るには科挙に受かって高級官僚になることであり、
「優秀な」人材が国王の引き立てを得て権力機構の階段を上ることが
成功者としての筋道だったということなのでしょう。
日本史上では菅原道真あたりで途絶えたような社会的成功ルートが
朝鮮社会ではずっと継続していたということでしょう。
こういった「成功者」からは秀吉のような奴卑階級出自の権力というのは
悪い冗談のように思えてならなかったことは自然に想像できる。
たぶんこの宰相・柳氏と日本側の外交交渉は相当困難だったことだろうと思う。
相互理解はほぼ不可能だったのではないか。
しかし韓国の人も日本の封建領主たち、信長や家康に面白みも感じるという。
そういう自然な受け止め方も一般にあるようです。
いま困難な両国関係だがこうした相互理解が基盤として必要ではないだろうか。
建築としての両班住宅は基壇の高さ、高欄などが特徴。
儒教思想的な階級意識を強調する建築ディテールだと思われる。
いわゆる「上から目線」で一般人に接することがステータスだと。
このあたり、堅苦しい身分差を空間的な狭さで無化させる茶室文化を開発した
日本建築と大きく隔絶していると思わざるを得ない。
また、社会的な階層意識強調は同時に男女格差の強調も併存した。
オモテの部分には男性の占有空間が広がり
ウラに女性と子どもの空間が配置され隔絶されていた。
建築文化において民族史的な違いが色濃く感じられますね。
English version⬇
[Confucianism and architecture at Chukodo] Reminiscences of Andong Hahoe Village, South Korea-6]
Mr. Lee, the Chancellor of Korea during the role of the Japanese Invasions of Korea in the Hideyoshi administration (Yang Water Monkey in South Korea)
I would like to examine both groups’ housing and Chukodo in Andong Hahoe Village.
He lived in the 1500-1600s, about 400 years ago.
In Japan, the political rule of the emperor and the imperial aristocracy has greatly diminished,
The time when the feudal lord, a highly local power, was in control.
The emperor-centered national system survived as an institution to confirm such feudal power.
The real power is abolished by defeating the military power organization, the shogunate, and even it.
It was a situation in which the conflict between local powers continued for a long time.
The situation from the end of the 1500s to the 1600s was more than 400 years ago.
The turning point is that the Kamakura Shogunate was established.
A fluctuation and circulation structure of power was completed, and pure feudalism was established in Japan.
The strong attachment to the land of “work hard” was established as an ethnic undercurrent.
In China, the major transfer of power was the “easy surname revolution,” but in Japan
It can be said that the “change of power” between the military powers was real.
It was a “government army if it won,” and the kingship acted as a confirmation body for the winner.
On the other hand, it can be said that such a system guaranteed the dynamism of society.
The word “feudal” is often used in a bad way,
At the same time, the idea led to the sophistication of land use and the flood control and economic development of the mountain.
I think it is an indispensable historical stage for forming the foundation of social development.
On the other hand, in the Joseon society, Mr. Lee, who was under the “book-sealing” system for the power of the Chinese emperor.
Above all, the Confucian order was the core structure of society. Politeness.
It is unclear whether Mr. Yanagi, who is a group of both groups, is the feudal lord of the Andong and Andong village areas.
Was there a feudal regional dictatorship in Andong Hahoe Village in the first place?
I am very surprised by the difference between him and myself. Both groups are said to be both military and political,
In Japan, the military has become a real power in the historical process.
It seems that such feudal consciousness was weak in the Joseon society.
The royal family, Mr. Lee himself, is far more “worshiping” to the Ming emperor
An existence that worships the Confucian “order” of book-sealing.
To seize power under that top is to be an imperial examination and become a high-ranking bureaucrat.
“Excellent” human resources can climb the stairs of the power organization with the patronage of the king
Perhaps it was a path as a successful person.
In the history of Japan, there is a social success route that seems to have disappeared around Sugawara no Michizane.
It must have been continued in Korean society.
From such “successful people”, the power of the nobi class origin like Hideyoshi is
It’s natural to imagine that it didn’t seem like a bad joke.
Perhaps the diplomatic negotiations between the Chancellor, Mr. Yanagi, and the Japanese side were quite difficult.
I think mutual understanding was almost impossible.
However, Koreans are also interested in Japanese feudal lords, Nobunaga and Ieyasu.
There seems to be such a natural way of thinking in general.
It is a difficult relationship between the two countries, but I think this kind of mutual understanding is necessary as a foundation.
Both groups of houses as an architecture are characterized by the height of the platform and the balustrade.
It seems to be an architectural detail that emphasizes the Confucian consciousness of the class.
The status is to interact with the general public from the so-called “looking from above”.
Around this time, we have developed a tea room culture that eliminates the formal difference in status with a narrow space.
I have to think that it is far from Japanese architecture.
At the same time, the emphasis on social class consciousness coexisted with the emphasis on gender disparity.
Men’s occupied space spreads in the front part
A space for women and children was placed in the back and isolated.
You can feel the difference in ethnohistory in architectural culture.
Posted on 8月 24th, 2021 by 三木 奎吾
Filed under: 住宅マーケティング, 日本社会・文化研究 | No Comments »


