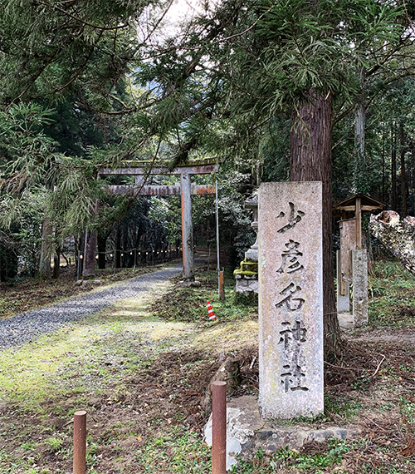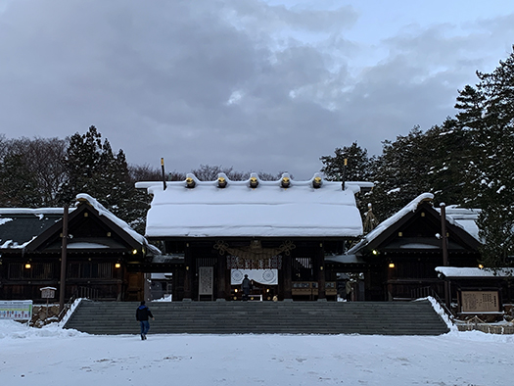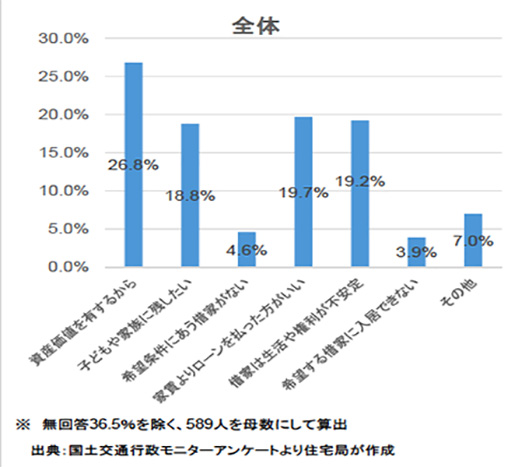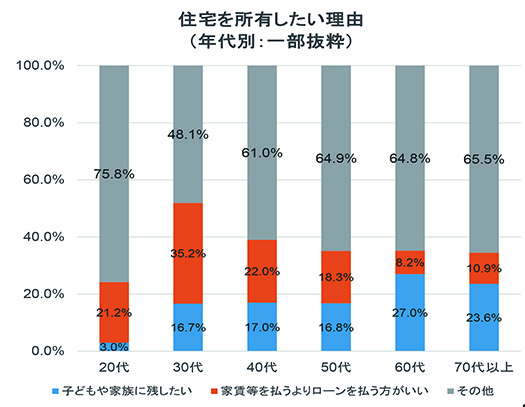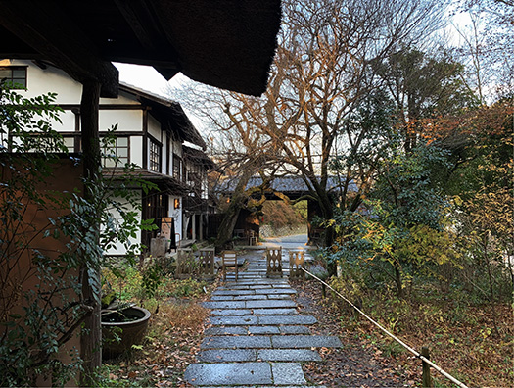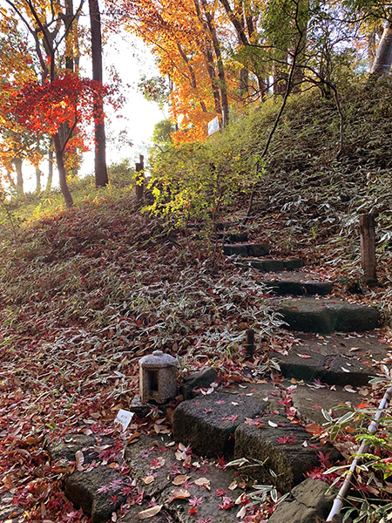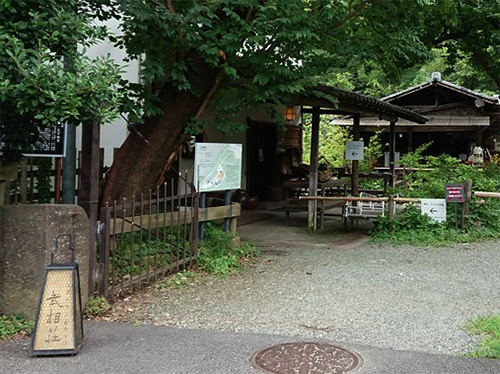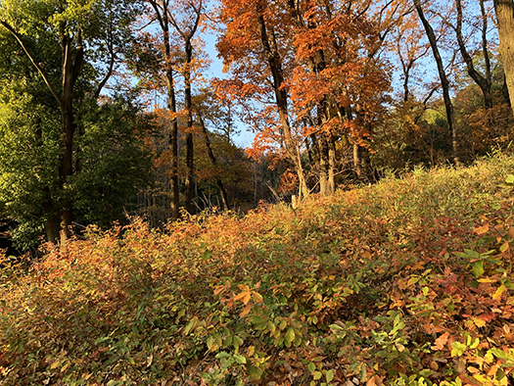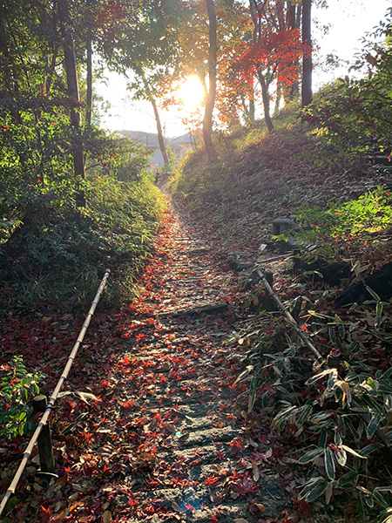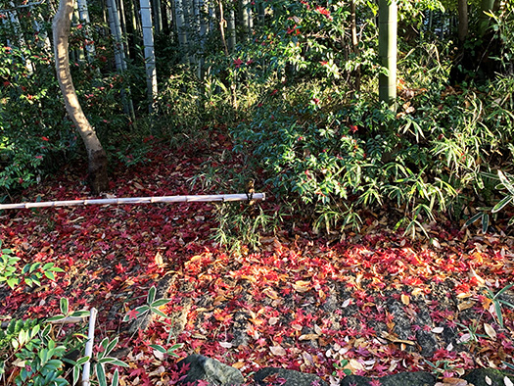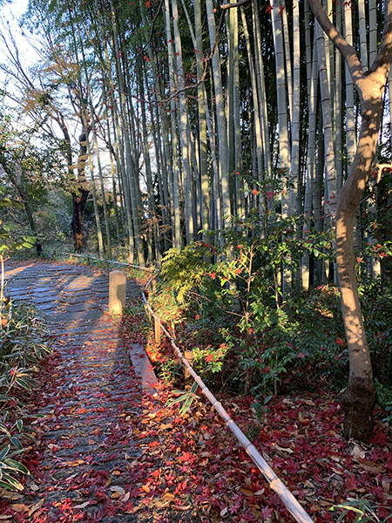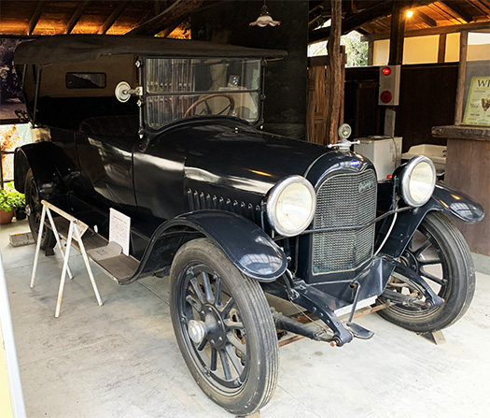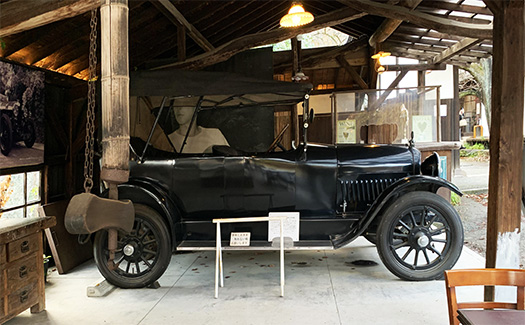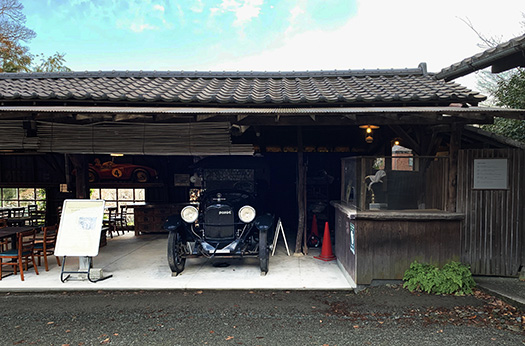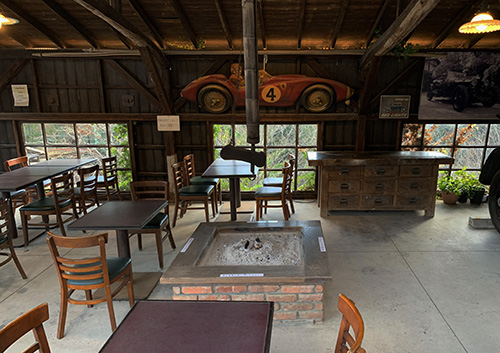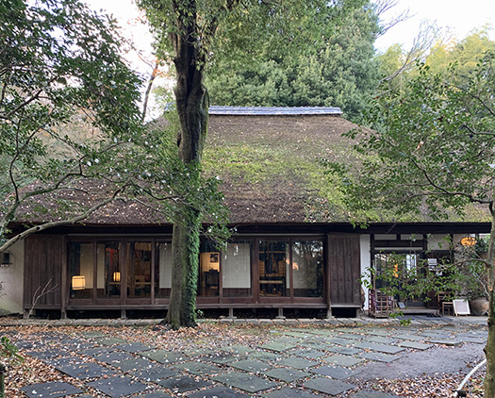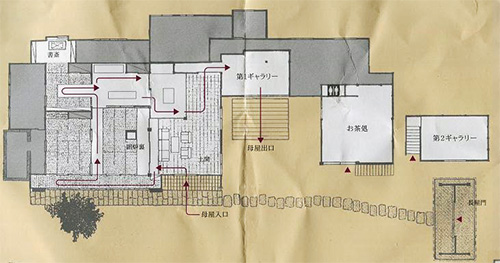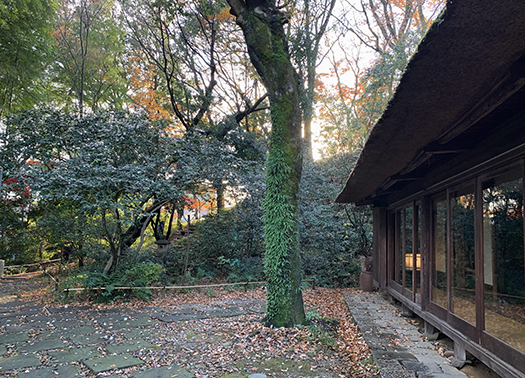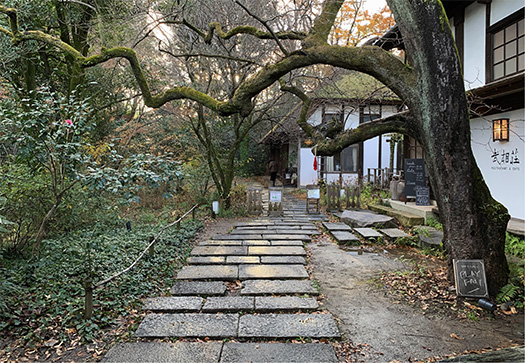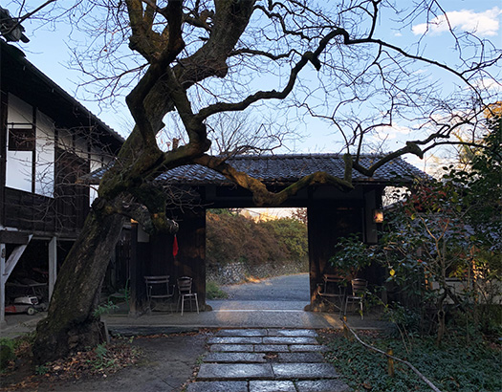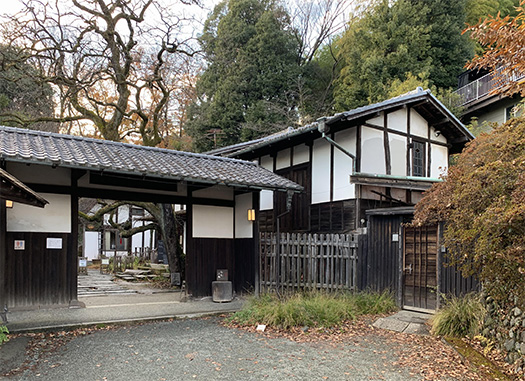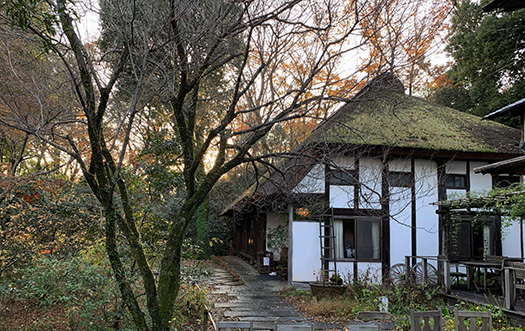
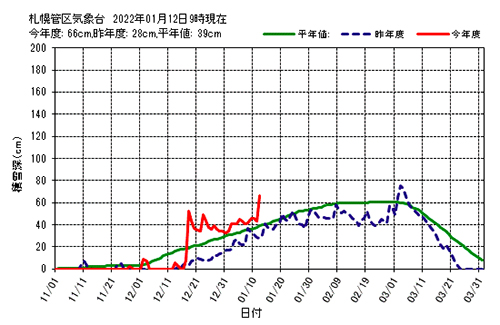
本格的な新年活動開始というところで仕事も大忙しですが、
一方で交通通行状況では大混乱が北海道・北国を直撃。
一昨日新千歳空港に着陸後、天候がどんどん悪化していって
新千歳空港から札幌市内まで高速道路は除雪車両編隊による先導。
たぶんそうしなければ高速道路で重く湿った雪でハンドルを取られての事故が
多発するに違いないという路面状況。
除雪してすぐの路面ですら注意しなければ冬タイヤの4WDでも滑りやすい。
高速道路ですが時速30km以下の速度でじっとガマンの運転。
当然ですが「暖気運転」しなければ冬の車内気候は耐えられない。
札幌市内一般道では今度は「グチャグチャ」の融雪と多雪状況。
気をつけていないとすぐに車が立ち往生してしまう。
ようやく夜遅く自宅に戻ってひと安心と一睡した後、
朝になったら、チョー重たい雪が家の周囲を覆っている(泣)。
わが家前の道は中学校に面しているのでほぼ常時除雪が入るのですが、
それでも除雪後の重い雪がどっさりと家の前に溜まるのです。
スタッフ出勤時までにそうした除雪はようやく一段落したのですが、
昨日は終日こうした暴風雪が間断なく引き続いていた。
写真は北海道新聞WEB版の札幌市豊平区内での国道36号線の昨日昼間の状況。
札幌市内最高部類の幹線道路ですが、ほぼ全車両ブレーキランプが点灯。
渋滞ノロノロという状況なので
よほど緊急性のある案件以外では外出移動を控えた方が無難なレベル。
幸いわたしは外出の予定がなかったのですが、
そういう日に限ってスタッフのパソコンメンテも頻発(泣)。
それぞれの案件は軽微な対応でよかったのが幸いですが、
継続している最重要案件の打合せ対応しながら
一方でスタッフのクルマの交通移動での心配などもある。
まぁ北国の宿命とは言え、さすがに疲労困憊させられる。
その上、管理している車両1台がバッテリー上がりのトラブル。
時間が取れないこともあってJAFに対応をお願いした。
こちらも対応集中しているようで、けっこうな待ち時間でした。
幸い軽微なトラブル対応で済みましたが、
今後北国でも電気自動車が主流になっていくとこうした暴風雪など、
緊急時にはどんな社会的混乱が生じるか、予測不可能かも。
そもそも冬中、住宅の屋根は積雪でPV発電不可能なので
系統の電源に全面的に頼り切ることになる。
そうすると系統電源は現状では火力発電を多用することになる。
エコを目指して炭素の盛大な排出に頼り切る不条理。
全国の電力会社のなかでも経営体力のキビシイ寒冷地電力会社に
さらに困難な状況が襲ってくるのは容易に想像できる。
ドイツのエネルギー「敗戦」が欧米メディアで書かれてきている。
むしろEUは原発電源を「グリーン」エネルギーとして積極的に
活用すべきだという方向転換を図ってきている。
気候に振り回される北国の人間社会の宿命的な状況を見ると、
こういったエネルギー問題の今日性にも気付かされる。
さて世界はどういう方向に向かうのか?
English version⬇
[Sapporo confused by the direct hit of the “heavy and damp” blizzard]
I’m busy with work at the start of full-scale New Year activities,
On the other hand, in the traffic situation, a great turmoil hit Hokkaido and northern countries directly.
After landing at New Chitose Airport the day before yesterday, the weather was getting worse and worse.
The highway from New Chitose Airport to Sapporo city is led by a snow removal vehicle formation.
Maybe otherwise there would be an accident where the steering wheel was taken by heavy, damp snow on the highway.
Road surface conditions that must occur frequently.
Even the road surface immediately after removing snow is slippery even with 4WD winter tires if you are not careful.
Although it is a highway, driving at a speed of 30 km / h or less.
Naturally, the climate inside the car in winter cannot be tolerated without “warm-up driving”.
On the general road in Sapporo city, the snowmelt and heavy snow conditions of “guchagucha” this time.
If you’re not careful, your car will soon get stuck.
After finally returning home late at night and having a good night’s sleep,
In the morning, heavy snow covers the area around the house (crying).
The road in front of my house faces junior high school, so snow is removed almost all the time.
Even so, heavy snow after snow removal accumulates in front of the house.
By the time the staff went to work, such snow removal had finally settled down, but
Yesterday, these blizzards continued all day long.
The photo shows the situation during the daytime on National Highway No. 36 in Toyohira-ku, Sapporo, which is the WEB version of the Hokkaido Shimbun.
Although it is the highest highway in Sapporo city, almost all vehicle brake lamps are lit.
Because it’s a traffic jam
It is safer to refrain from going out except for very urgent projects.
Fortunately I had no plans to go out,
Only on such days, the staff’s computer maintenance frequently occurs (crying).
Fortunately, it was good that each case was a minor response.
While responding to ongoing meetings on the most important projects
On the other hand, there are also concerns about the traffic movement of the staff’s car.
Well, even though it is the fate of the northern country, it is truly exhausting.
In addition, one of the managed vehicles has a problem with running out of battery.
I asked JAF to respond because I couldn’t get enough time.
It seemed that the response was concentrated here as well, and it was quite a waiting time.
Fortunately, I was able to deal with minor problems,
When electric vehicles become mainstream in northern countries in the future, such blizzards, etc.
It may be unpredictable what kind of social turmoil will occur in an emergency.
In the first place, during the winter, the roof of the house is covered with snow and PV power generation is impossible.
You will rely entirely on the power supply of the system.
Then, the grid power source will use a lot of thermal power generation at present.
The absurdity of relying on the enormous emission of carbon for ecological purposes.
Among electric power companies nationwide, it has become a power company in cold regions with a strong management strength.
It’s easy to imagine a more difficult situation.
Germany’s energy “defeat” has been written in Western media.
Rather, the EU is proactive in using nuclear power as “green” energy.
We are trying to change the direction that we should utilize it.
Looking at the fateful situation of the human society in the north, which is swayed by the climate,
The modernity of these energy problems is also noticed.
What direction is the world going in?
Posted on 1月 13th, 2022 by 三木 奎吾
Filed under: 「都市の快適」研究, 住宅マーケティング | No Comments »


