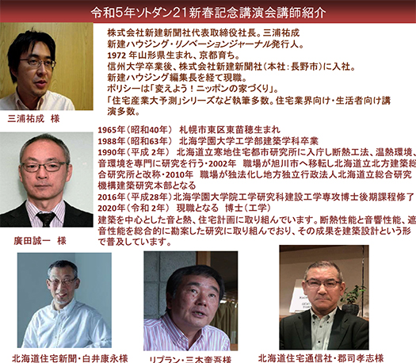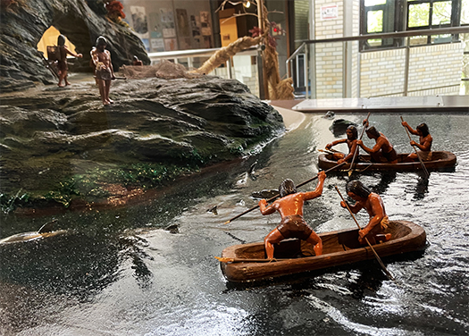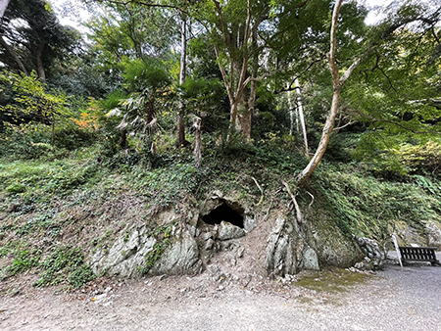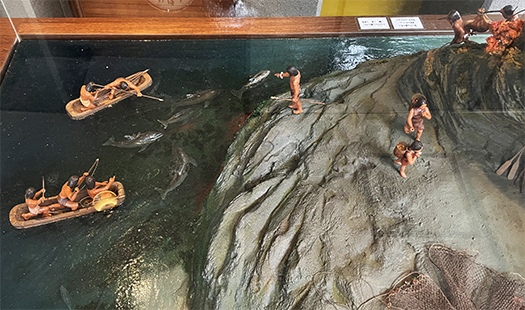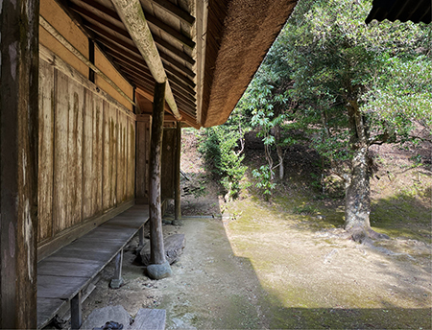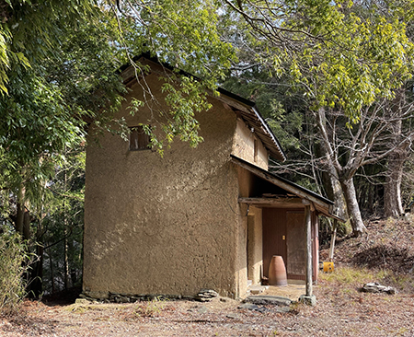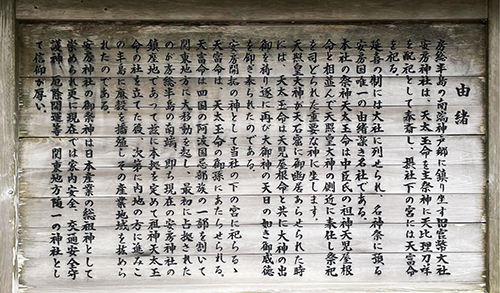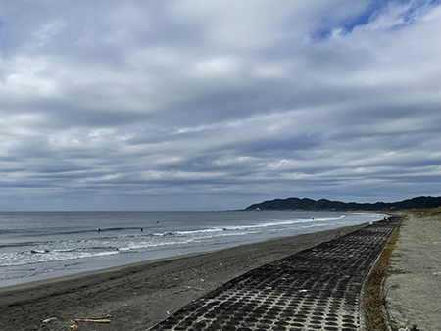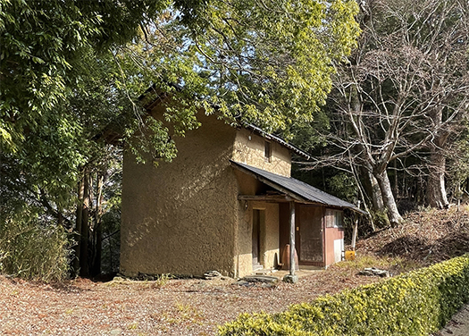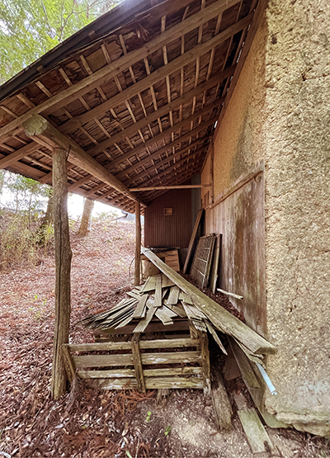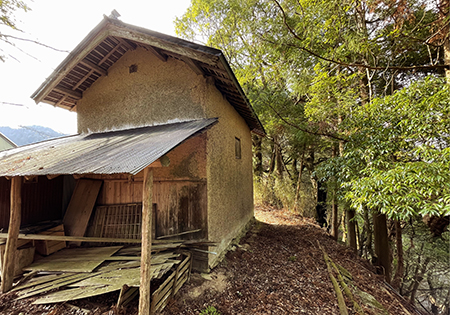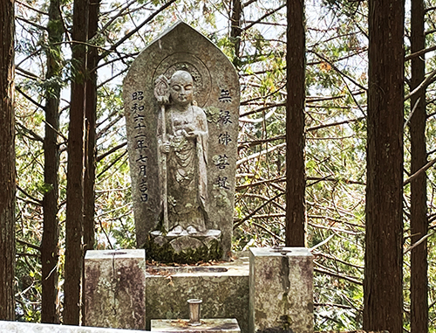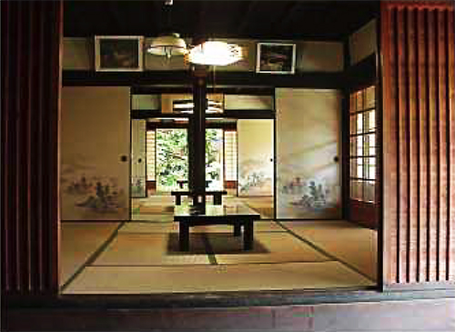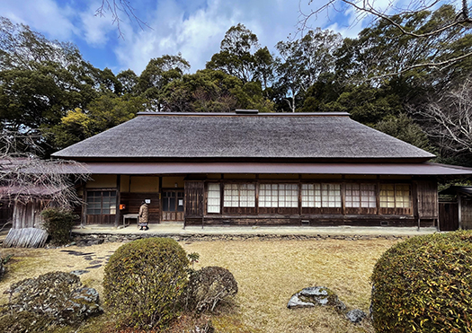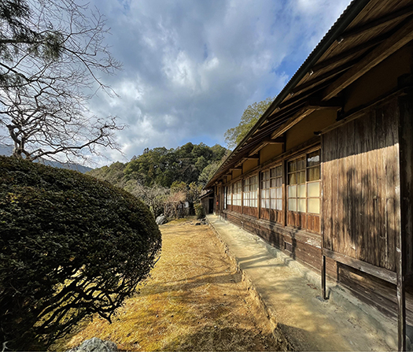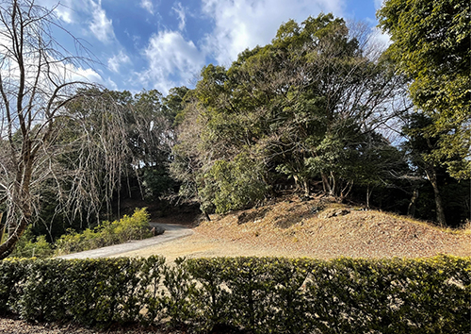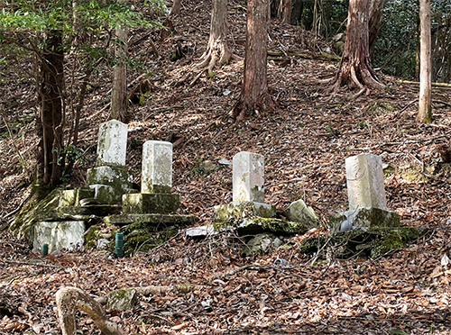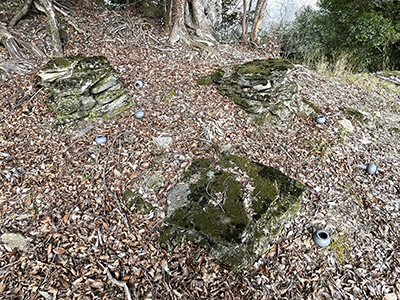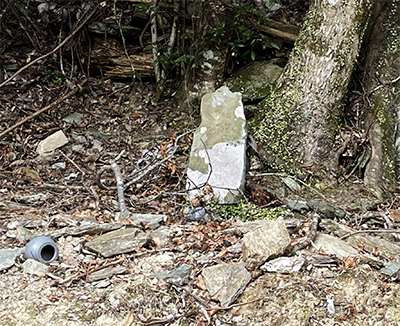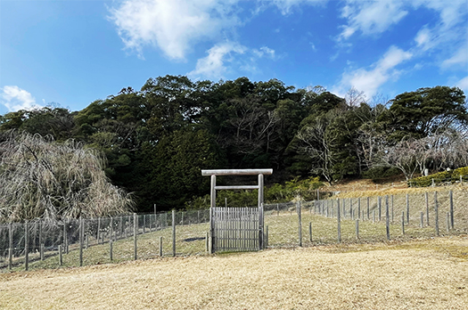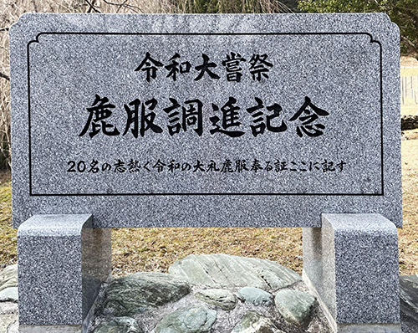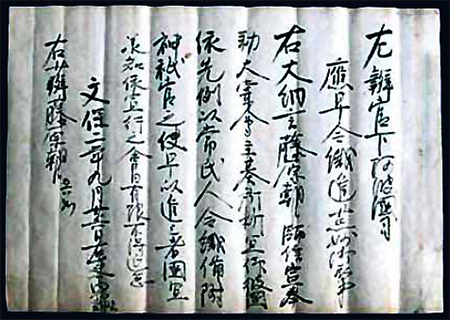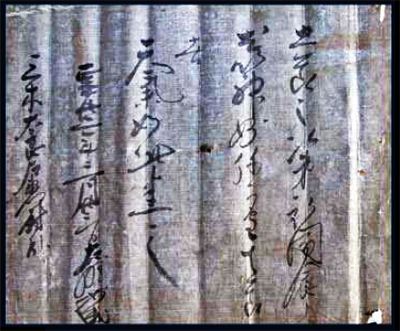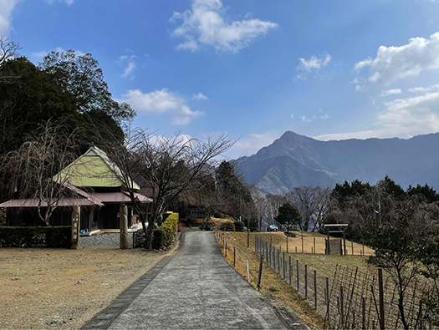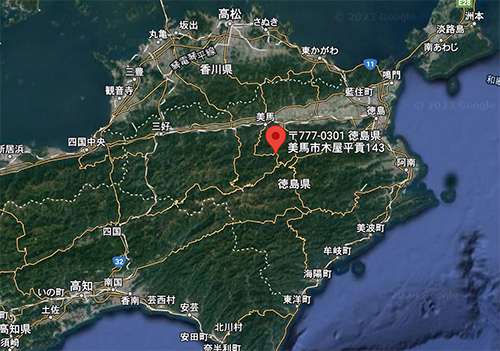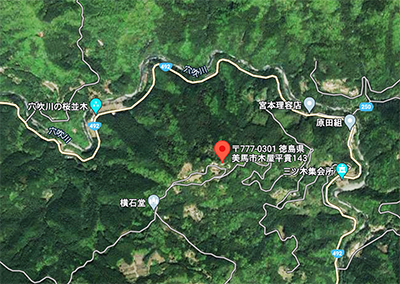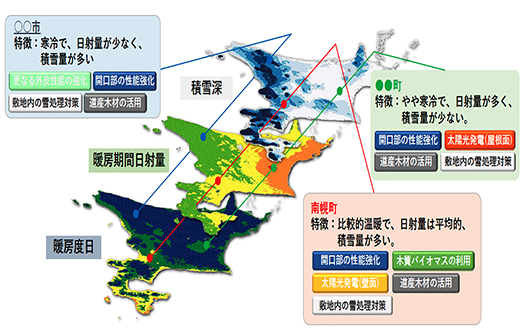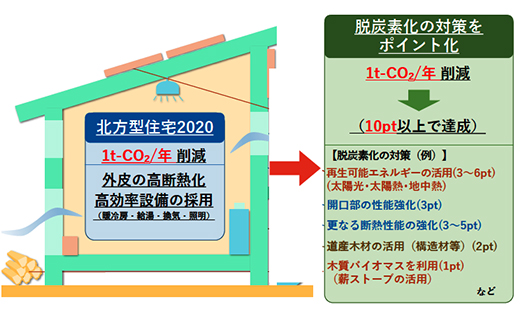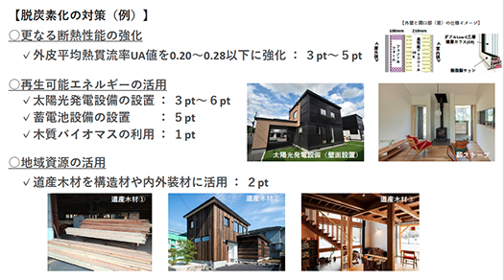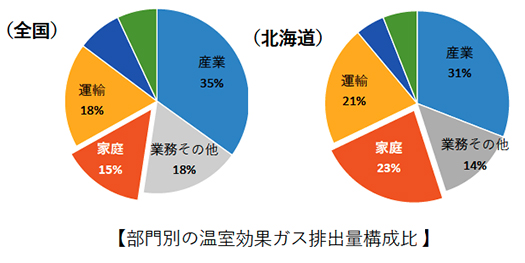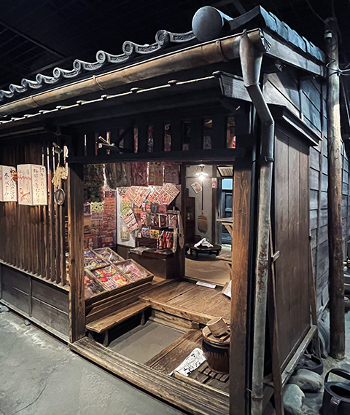
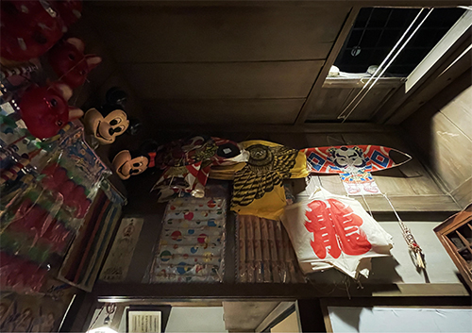
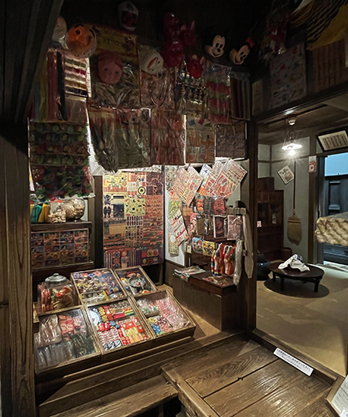
昨日も北海道庁の住宅施策検討会議があって多くのみなさんとのリアルの会合がありました。2類から5類への社会対応の移行、いよいよ活発になって来たと言えるのでしょうか。やはりリアルでの情報交換では「触発される」とか「あらたな気付きがある」という機縁が圧倒的に多いと思います。一昨日ある女性設計者と話していて、空間の豊かさと広さの関係について議論というか話題を共有していました。
まぁ気付きの背景には最近の建築コストの上昇があって、それへの対応として「小さく作る」ことが必然化してきているけれど、ユーザーの側でもこの面積的なことは、小さくなるからそれで暮らしが不幸せになるとは必ずしも受け止めていないのではないか、という話題だったのですね。空間の「密度」を高められれば、それはそれで対応して行くことは可能なのではないか、という当然な再発見。
で、最近わたしの古民家行脚で面白くてすごく気になっていた「江戸下町の長屋の空間利用」についてしっかりチェックして見たくなったという次第なのです。
写真は東京の「台東区立・下町風俗資料館」展示の長屋〜駄菓子屋さん。江戸時代に淵源を持つ長屋文化のひとつの典型事例で実際に使われていたモノばかり。面積もほぼ4.5畳の店舗・玄関部分と居室6畳(収納1.5畳含む)の2部屋という長屋住居。駄菓子屋という店舗形式もいまの若い世代には実体験がないだろうと思いますが、子ども向けにかれらの想像力をマーケットにしたさまざまな食品や玩具がそれこそ所狭しと満艦飾。しかも主要顧客はこどもたちなので動線面積も極小で済む(笑)。足の踏み場が多少なくなっても、そもそもこだわりを持たない顧客層なので、むしろ自由闊達な空間密度ワールドが展開している。
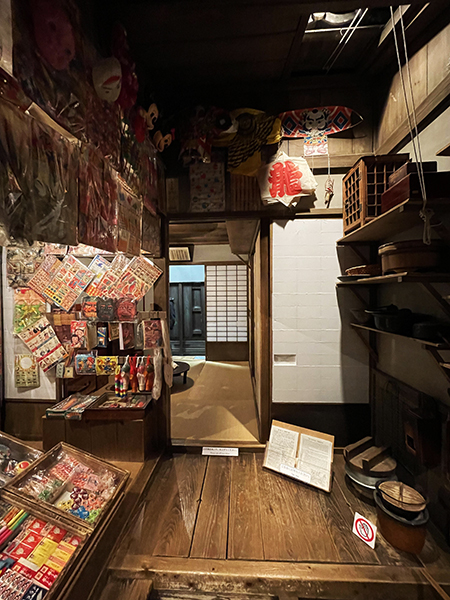
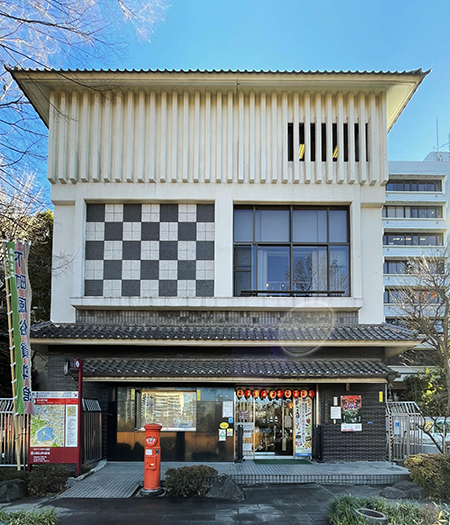
子どもたちにとってはこの駄菓子屋は、非日常的な色彩感覚と圧倒的な想像力刺激空間であったに違いない。ひとつひとつの小さな駄菓子類、玩具的デコレーションの満艦飾はまさにパラレルワールドが地上に降り立ったような場所だった。いま現代ではほとんど失われた店舗形式だけれど、わたしたち年代の空間想像力のなかで特異な体験領域を作っていると思う。たぶん現代でもこんな店舗が実際に存在したら子どもたちは大いに刺激されることは疑いがない。面積的な「狭さ」に対してそれを否定的な要素ととらえる考え方は、まるでなかったように思う。
この駄菓子屋は母娘で実際に営まれていた店舗を再現したとされている。たしかにこういう店舗空間の主宰者としては母性に満ちた思考法がふさわしいだろうと思える。大きいことはいいことだ、みたいな英雄志向型の男の感じ方とは違う、空間の密度に於いてはやさしさが支配する濃密な空間。そんな空間記憶の再発掘を試みたい。以下数回、こちらの駄菓子屋さんを探訪してみますのでよろしく。
English version⬇
Spatial Density” of a downtown tenement house in a candy storefront -1
A parallel world where mothers and daughters have connected their lives as their livelihood. Rediscover the “rich narrowness” of Japanese-style stores that continued from the Edo period to the “postwar” period. …
Yesterday, I had a real meeting with many people at the Hokkaido Government’s Housing Policy Review Meeting, and I guess you could say that the transition from Category 2 to Category 5 is finally becoming more active. I think that the overwhelming majority of opportunities to exchange information in real life are “inspired” or “newly realized”. The day before yesterday, I was talking with a female designer and we were discussing the relationship between the richness and spaciousness of space.
Well, the background of the realization is the recent rise in construction costs, and “making things smaller” has become a necessity as a response to that, but the topic was whether users do not necessarily accept that the smaller size makes their lives less happy. It was a natural rediscovery that if the “density” of the space can be increased, it is possible to cope with the situation.
I wanted to check out the “use of space in a tenement house in downtown Edo,” which has been of great interest to me recently during my visits to old private houses.
The photo shows a tenement house and a candy shop on display at the Taito City Museum of Shitamachi Folk Customs in Tokyo. It is a typical example of the tenement culture that originated in the Edo period. It is a tenement dwelling with a 4.5-mat storefront and entrance area and two 6-mat living rooms (including a 1.5-mat storage room). The store is a tenement dwelling with a 4.5-mat store/entrance area and a 6-mat living room (including a 1.5-mat storage room). The store format of a candy store is also something that the younger generation of today may never have experienced. And since the main customers are children, the traffic flow area can be kept to a minimum (laughs). (Laughter) Even if there is little space to step on, the customers are not particular about what they want to buy, so a world of free and open space density is developing.
For children, this candy store must have been a space of extraordinary colors and overwhelming imagination stimulation. Each small candy bar was decorated with toy-like decorations, and it was as if a parallel world had landed on earth. Although the store format is almost completely lost today, I think it creates a unique experience area in the spatial imagination of our generation. I have no doubt that if such a store actually existed today, children would be greatly stimulated. I don’t think there was ever any notion that “smallness” in terms of area was a negative factor.
This candy shop is said to be a reproduction of a store that was actually run by a mother and daughter. Indeed, a motherly way of thinking would be appropriate for the presiding owner of such a store space. It is a dense space dominated by gentleness in terms of spatial density, which is different from the hero-oriented man’s feeling that “big is good. I would like to try to re-excavate such spatial memory. I will try to explore this candy shop a few times below.
Posted on 2月 1st, 2023 by 三木 奎吾
Filed under: 住宅マーケティング, 日本社会・文化研究 | No Comments »


