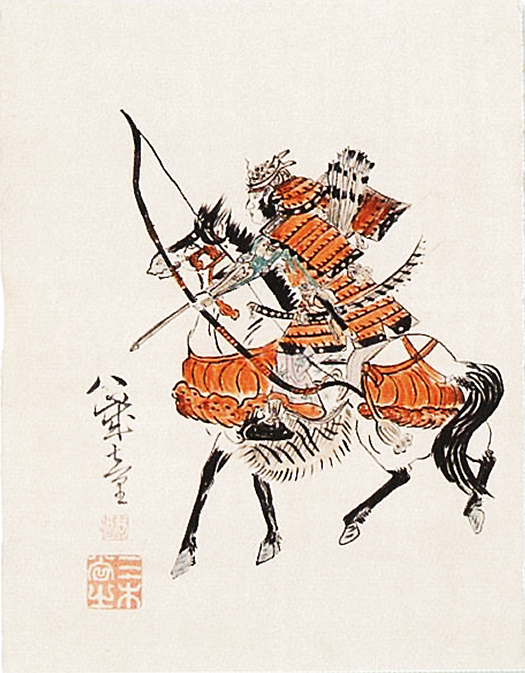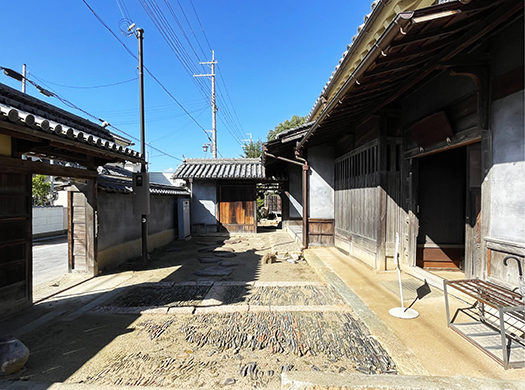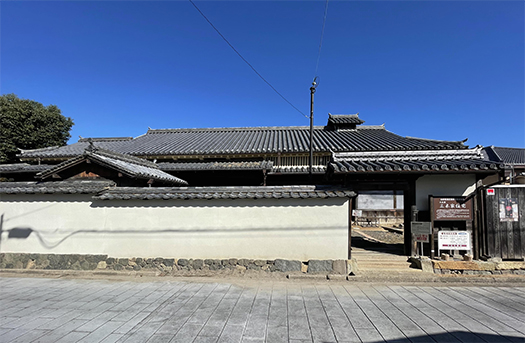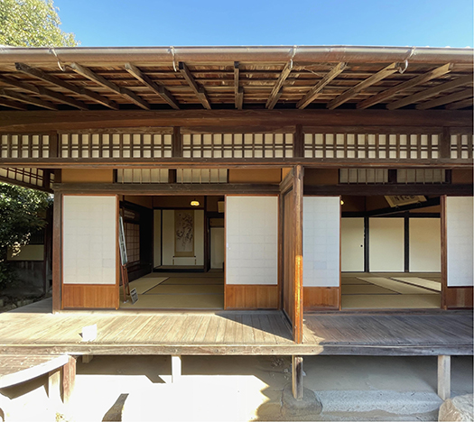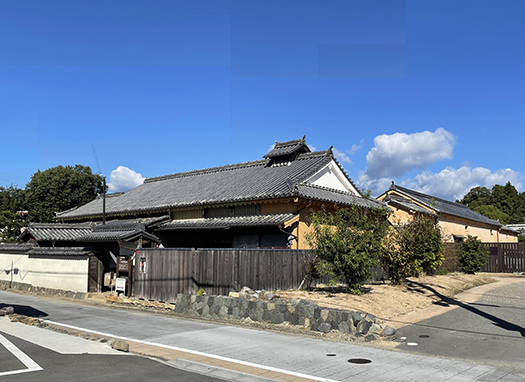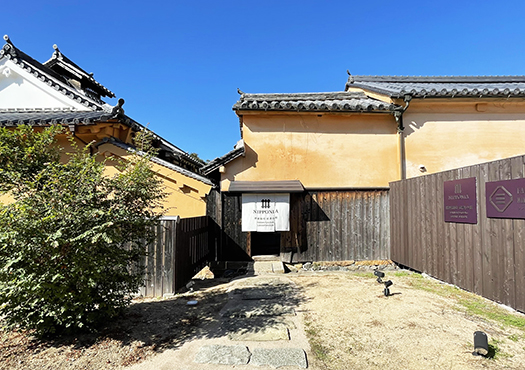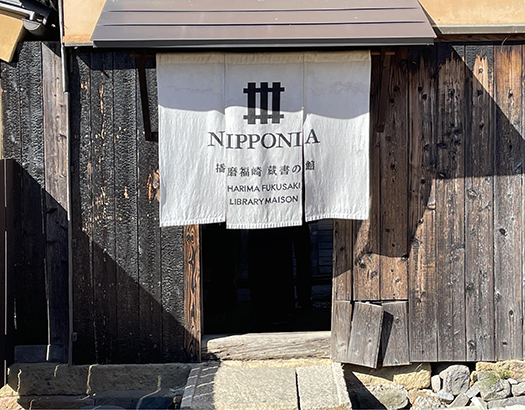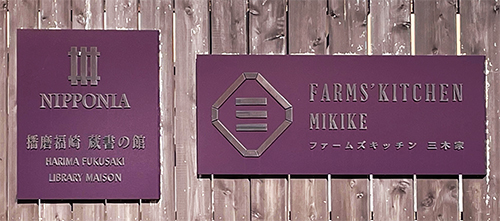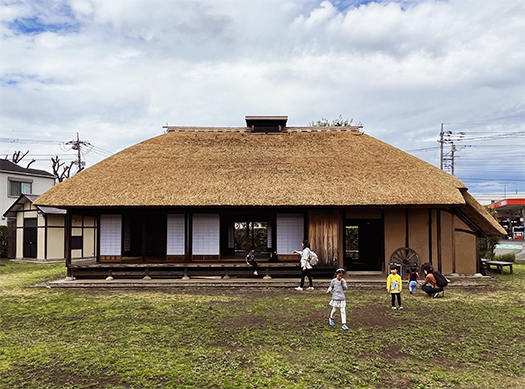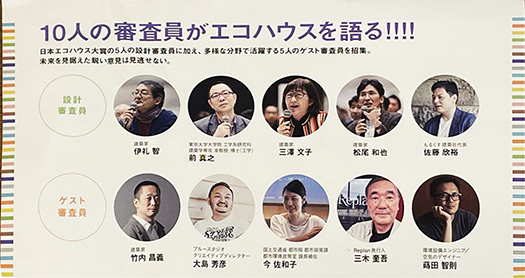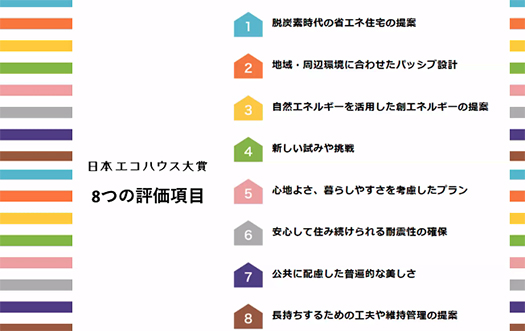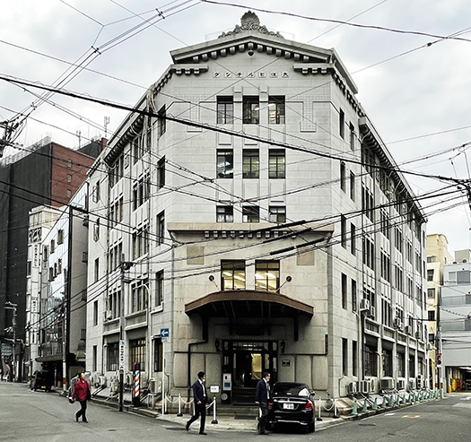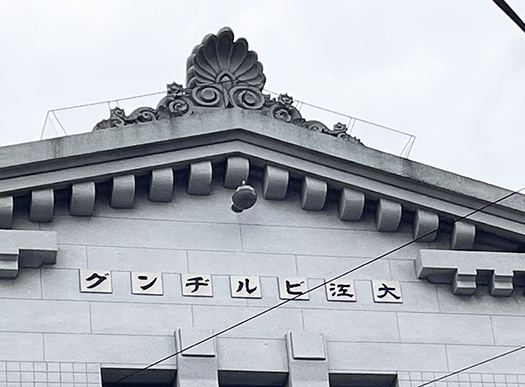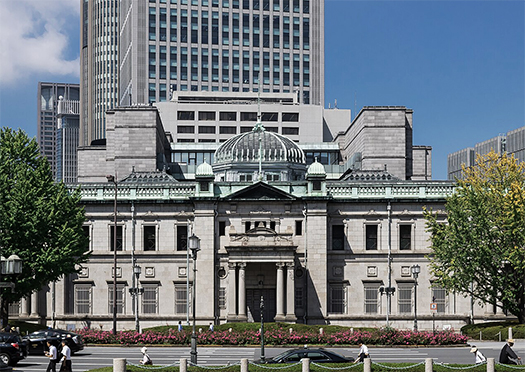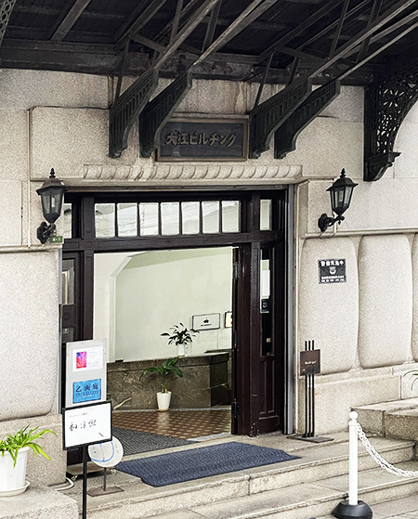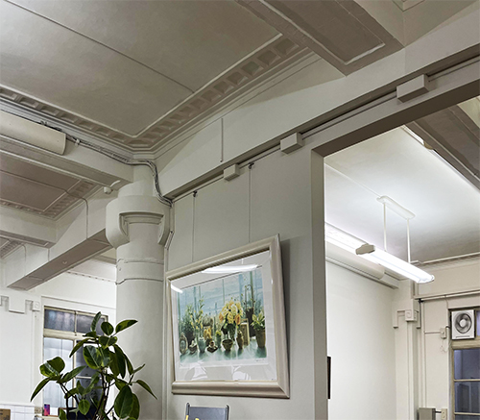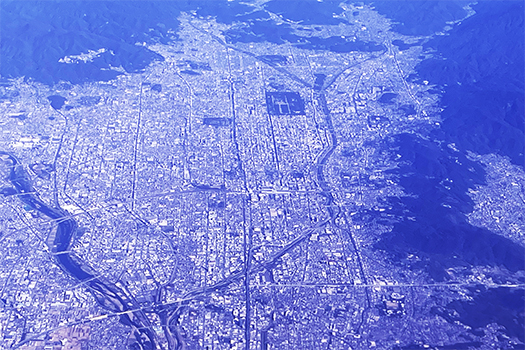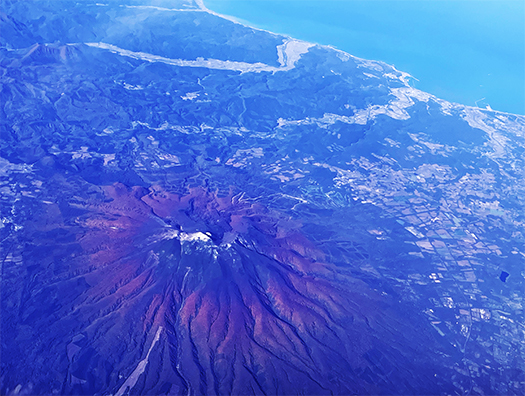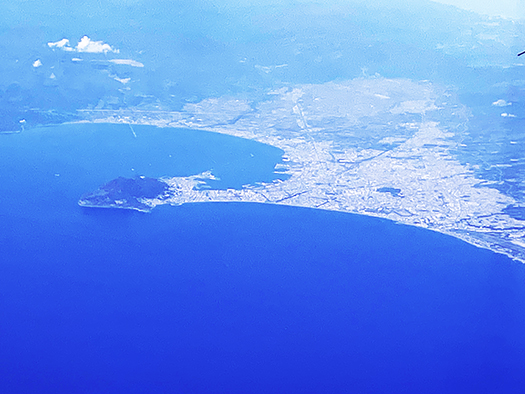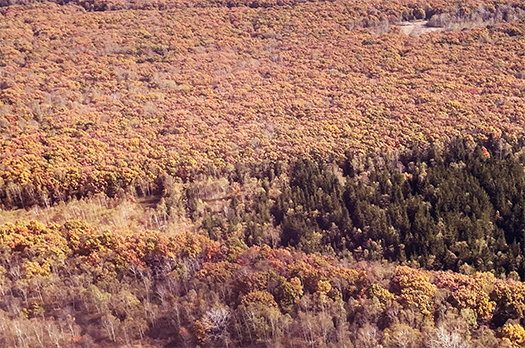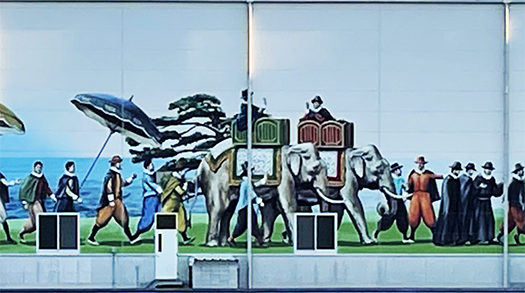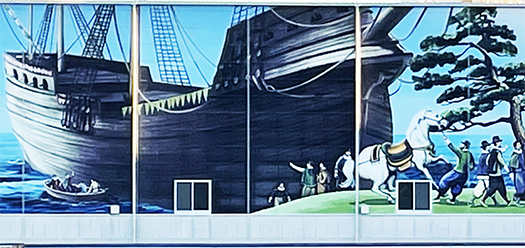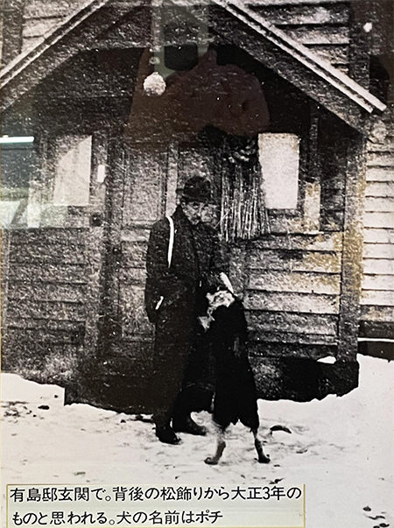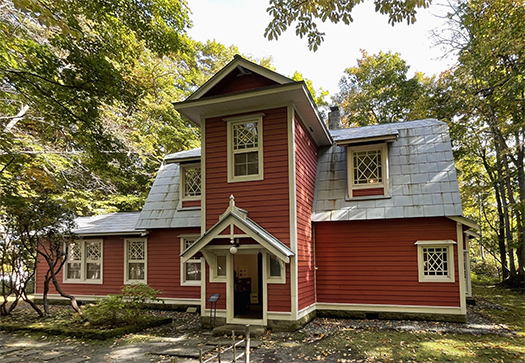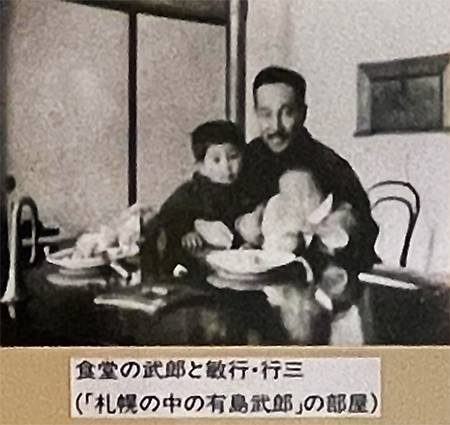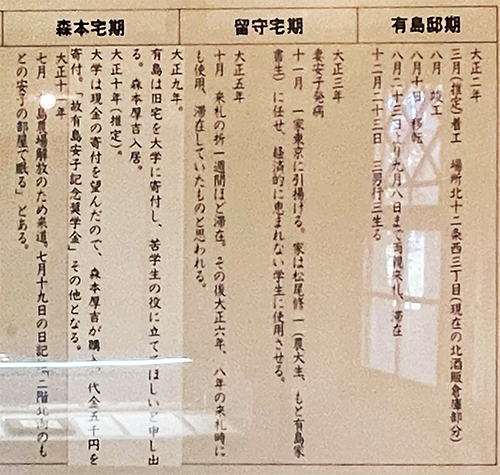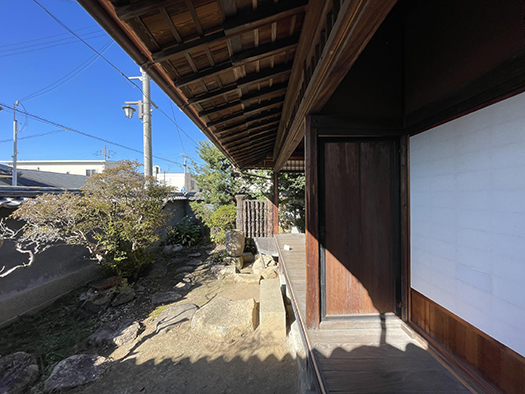
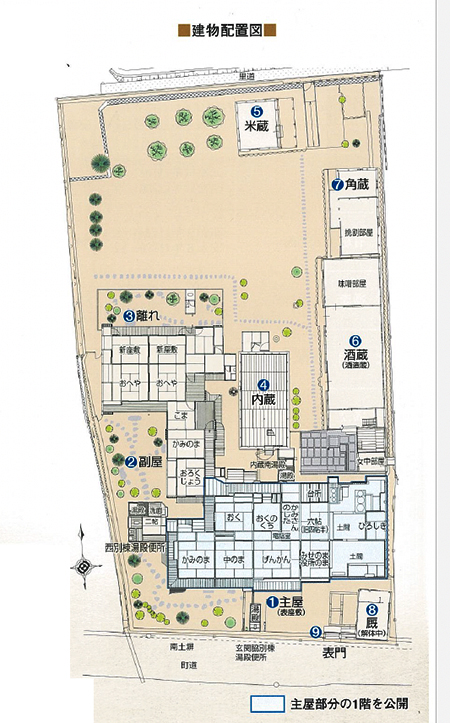
最近身近な人間からブログのチェックを受けてきてありがたい。で、今回「三木家住宅」のことを書き始めたら「これ、シリーズ化するの、しないの?」という問いかけ。まことに指摘されるとおり,あいまいなまま書き進めてしまった。遅ればせながら「兵庫福崎三木家住宅」シリーズとして書きます。
相当の「遠縁」にはなるのですが、赤の他人でもない家と人について歴史大好き人間としては、興味の持ち方がちょっと肩入れしすぎになるかもと不安な部分もあって中途半端な始め方でした。たいへん失礼しました。福崎町はこの住宅の資料類も多く保存収集されていて、その解析研究も進んでいます。
わたしの家系伝承調査を続けてくれている次兄の集めてくれた資料類と、この「はるかな遠縁」の資料とを符合させていくと、いろいろなことがらに派生して突然大きく浮かび上がってきたりする。
一方、ことしのNHK大河ドラマ「どうする家康」も佳境ですが、秀吉の朝鮮出兵とその破綻、そこから日本をどう建て直していくか、というのがドラマの現在時点。大きなテーマは「戦国争乱で敗残した人びとはその後の体制の中でどう生き延びたか?」であります。戦国のエネルギーは端的に「領地争い」ということでしょう。生産手段としての田畑の領有それ自体が戦いのエネルギーだった。秀吉の戦略は他国への侵略によってその「恩賞の土地」を大きく広げようとした。しかしそれは国内争乱のように単なる軍事の問題ではなく経済社会全体に影響して見通しが甘く、完全崩壊したということ。
国内でも戦国に終息が見えてきた段階になると、戦争に敗北した流浪の武士層・浪人という社会的に危険な存在をどうするのかという問題が浮かび上がらざるを得ない。石田三成のような「豊臣政権の存続」最優先志向では安定社会の見通しがまったく立たなかった。結果たった1日でその路線は消滅した。
なにより内乱からの敗残者をどうするかが焦眉の課題だった。
この福崎町の三木家は、戦国末期に織田家、秀吉軍によって敗亡させられた英賀・三木氏の末裔。有名な三木城の陥落からほどなくこちらの英賀も敗亡したのだけれど、三木氏の場合、瀬戸内海交易利権に特化した経済優先型武将だったことで、敗残後もその本来的な経済主体として地域で存続してきていた。
世の多くの敗残組は「夢よもう一度」ということで反徳川の立場から大阪城に蝟集していったけれど、そういう選択とは一切関わらず、経済人として生き延びようとしたのでしょう。
そういった生き方選択について大阪落城後の姫路藩から、新田開発という事実上の地域支配権を与えられてこの地域に根付いていった。たぶん江戸期の「庄屋階層」というのは、そういった旧武士層からの身分スライドが多かったのだろうと推測できる。
戦国の終結から元禄期までの間に全国の石高は1800万石から3000万石ほどと経済発展したとされるけれど、その主体はこうした戦国敗残の旧武士層の活躍が大きかったのではないか。そういうひとつの典型として、この福崎三木家住宅を探索している次第です。
English version⬇
How Did the Warring States Defeated Families Survive? Hyogo Fukusaki Miki Family Residence-4
The Warring States period produced a large number of losers. Many of them entered the castle in Osaka and dreamed of a “happily ever after,” but there were also families that were calm and economically oriented. …
I am thankful that I have been getting blog checks from people close to me lately. When I started writing about the “Miki Family Residence,” I was asked, “Are you going to make this into a series or not? I was asked, “Are you going to make this into a series or not? As you pointed out, I have been writing about it in an ambiguous manner. I am writing this article as a series of “Hyogo Fukusaki Miki Family Residence”.
Although we are quite distantly related, as a history buff who is not a stranger to the house and its people, I was a little concerned that my interest might be a little too focused on the house and its people, so I started halfway. My deepest apologies. The town of Fukuzaki-cho has preserved and collected a large number of documents related to this house, and analysis and research of these documents is in progress.
When I compare the materials collected by my second brother, who has been researching my family traditions, with those of this “far distant relative,” various things suddenly come to the forefront.
Meanwhile, NHK’s historical drama “What to do, Ieyasu” is now in its climax, and the drama is about Hideyoshi’s invasion of Korea, its failure, and how to rebuild Japan. The major theme of the drama is “How did those who were defeated in the Warring States War survive in the subsequent system?” The major theme is “How did those who were defeated in the Sengoku War survive in the subsequent regime? The energy of the Warring States period can be summed up simply as “territorial conflict. The possession of fields as a means of production was itself the energy of warfare. Hideyoshi’s strategy was to greatly expand the “land of bounty” by invading other countries. However, this was not just a military issue as in the case of domestic strife, but it affected the entire economy and society, and the outlook was not good, resulting in a complete collapse.
Even domestically, when the warring states reached a stage where the end was in sight, the question of what to do with the socially dangerous existence of the wandering warrior class and ronin who were defeated in the war had to be raised. The top priority of Ishida Mitsunari was to ensure the survival of the Toyotomi regime, and there was no prospect for a stable society. As a result, that line disappeared after only one day.
Above all, the most pressing issue was what to do about the losers from the civil war.
The Miki family of Fukusaki Town is descended from the Eiga and Miki clans, which were defeated by the Oda and Hideyoshi forces at the end of the Warring States period. Although the Ega were defeated not long after the fall of the famous Miki Castle, the Miki were warlords who specialized in trading interests in the Seto Inland Sea and prioritized economics, so they continued to exist in the region as the original economic entity even after their defeat.
Many of the defeated warriors of the world flocked to Osaka Castle from an anti-Tokugawa standpoint to “dream again,” but he would have tried to survive as an economist without being involved in any such choices.
In response to this lifestyle choice, the Himeji clan, after the fall of Osaka Castle, gave them de facto control over the region through the development of new rice paddies, and they took root in this region. It can be assumed that the “headman class” in the Edo period probably had a lot of status slides from such former samurai class.
The economic development of the whole country from the end of the Warring States period to the Genroku period (1688-1704) is said to have been driven largely by the activities of the former samurai class who had been defeated in the Warring States period. The Fukusaki Miki Family Residence is a typical example of this kind of activity.
Posted on 11月 1st, 2023 by 三木 奎吾
Filed under: 日本社会・文化研究, 歴史探訪 | No Comments »


