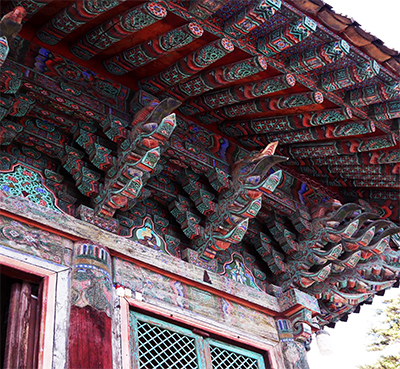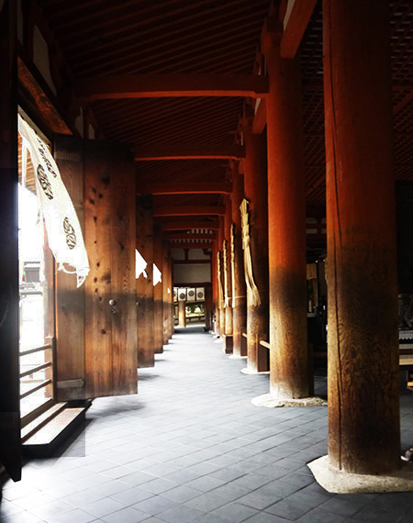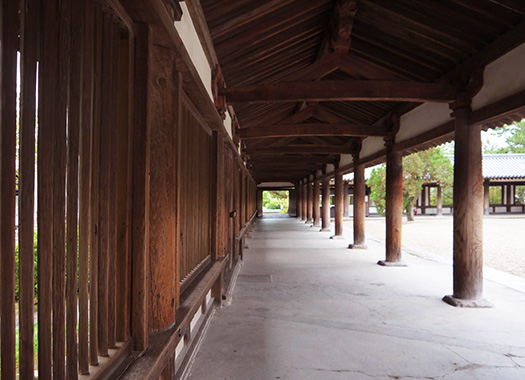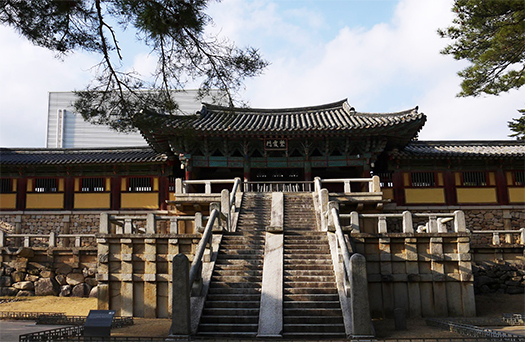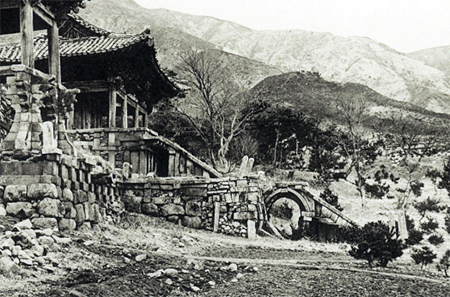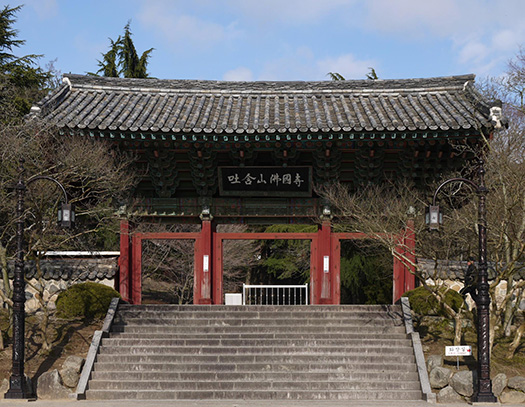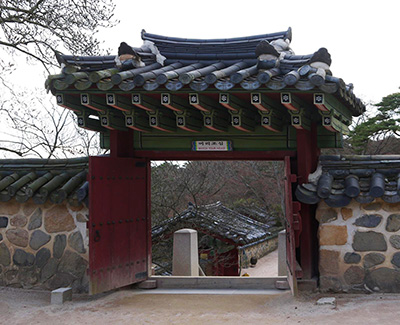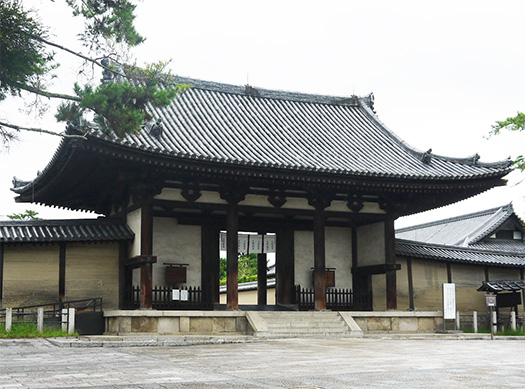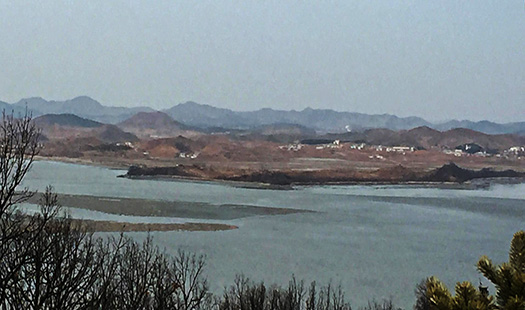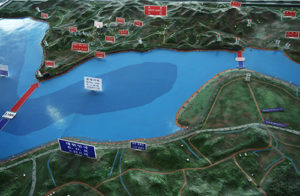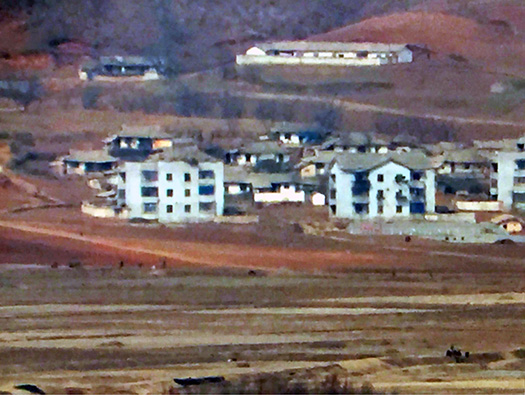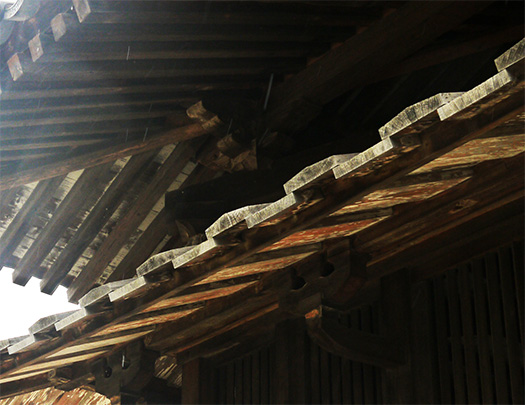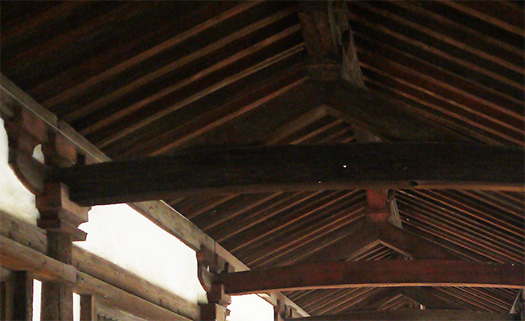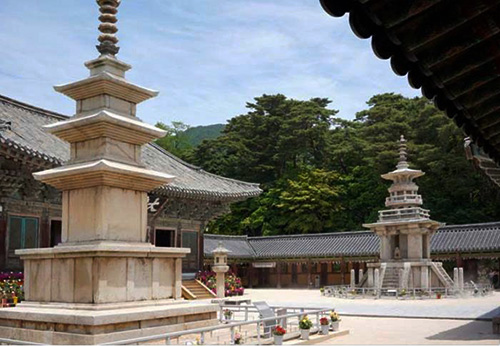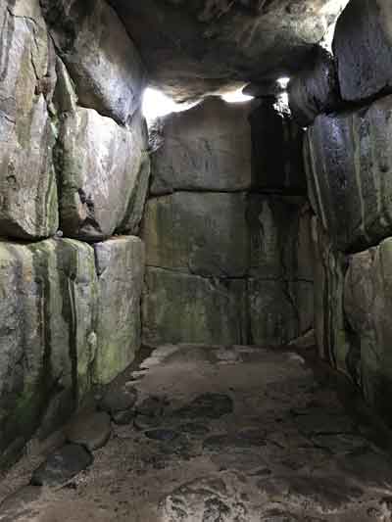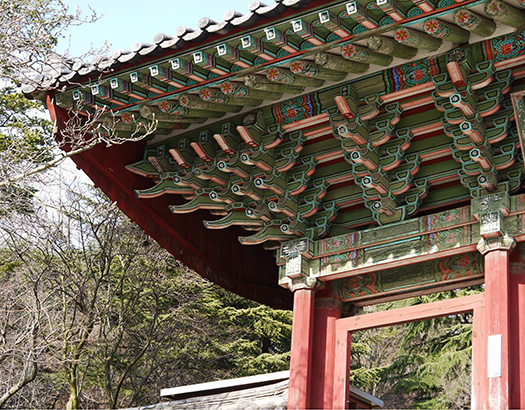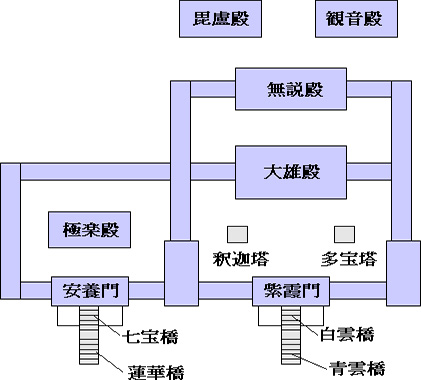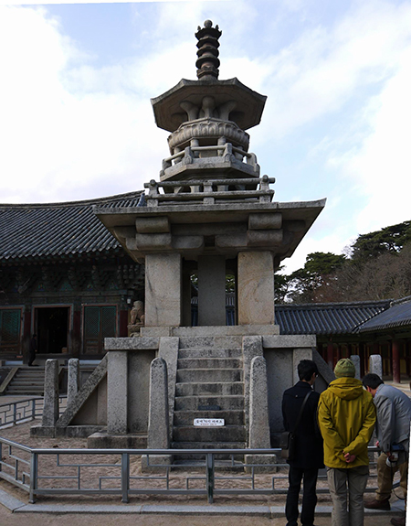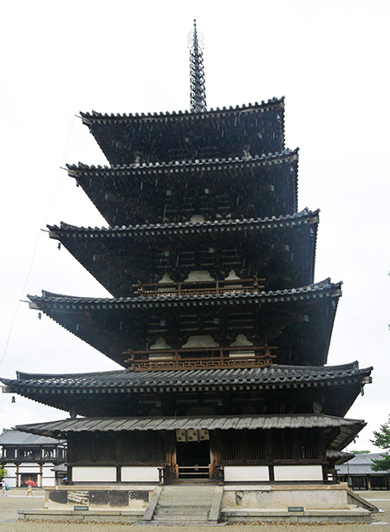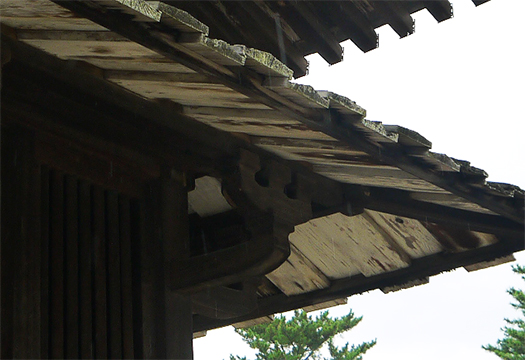
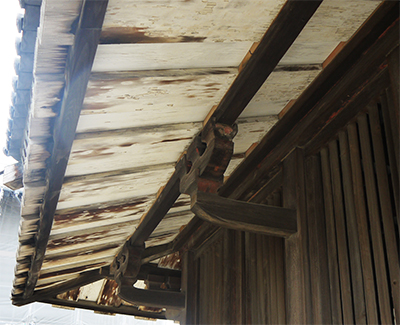
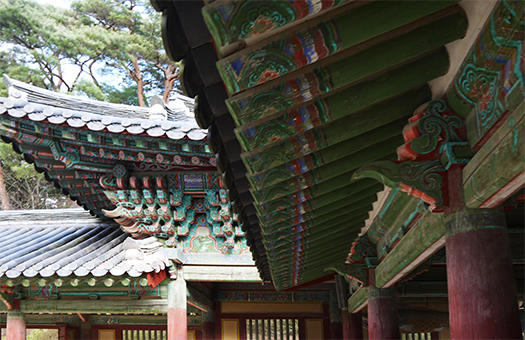
古代の寺院、宗教建築の彩色感覚を調べるのに参照したのは
国立歴史民俗博物館研究報告・第62集(1994年)
「日本建築における色彩」濵島正士氏の論文資料です。
神社建築や住宅建築では素木で無塗装というのが日本建築の基本だったけれど
輸入された精神性建築であった仏教寺院建築では特異的に
カラーリング塗装が施され、それが「キラキラしたるもの」として
この列島社会に浸透していったとされていました。
「寺院建築では赤と白を基調とした色を塗るのが普通であった。・・・
塗り方は、主要部材は赤、壁などの板類は白としている」(要旨抜粋)
今日の古建築一般は経年での褪色が普通であり一見素木にみえるけれど、
それは数十年ごとの塗り替えがいつしかキャンセルされてきた結果なのだという。
写真の上と中は法隆寺五重塔の1重目の軒天の様子であります。
濵島先生のご指摘通り、シンプルな「板」材である軒天には白く塗装されている。
経年での塗装のムラが散見されたけれど、各重の軒天でも白く塗装。
一方3枚目の写真は韓国仏国寺の軒天部分の代表例。
これでもかと豪華絢爛とした色彩の曼荼羅世界が表現されている。
ある種、深遠なる混沌を表現しているように陶然とさせられる。
この建築表現の志向性の違いは何だろうと思わされます。
もちろん時代差は150-160年ほどの違いがある。
しかし建築としては同様の仏教寺院建築であり、さらに言えば、
この法隆寺建築に先立った四天王寺建築では大工集団として
朝鮮から仏教寺院建築技術者が来日しその後帰化して「金剛組」として
日本に根付いた職人集団が存在していた。
その末裔の職人さんたちがなんらかのカタチで関わっていた蓋然性は高い。
建築施工の現場での「流儀」においては同質性が高いだろうと想定できる。
建築目的も作り手も同質性がきわめて高いのに、
ここまで対照的な建築表現になっていることに驚く。
この相違の理由で考えられることのひとつとして、
法隆寺五重塔では屋根の荷重がより軽量なので構造材が少なくて
板材だけの平面化した軒天になっていることから、これを壁の扱いとして
白の単色での塗装が選択されたのではという想像が浮かぶ。
現場施工の考え方を思えば、可能性が高いと思えます。
一方の仏国寺では屋根は重厚な瓦が乗るので垂木の構造材が重厚でしかも
朝鮮では垂木も丸材が一般的なのでより装飾性方向で塗装が選択されたかと。
・・・で、こういった違いの原因の他に
どうもわたし的には建物周辺の玉砂利からの「反射光」効果をこの白い軒天は
より「視覚効果」として高めるために、意図的に白く面一杯に塗装したのではと
想像力を刺激されております。
五重塔として高さを強調する建築目的なのでそういう視覚効果を考えるのは
自然のようにどうも思えるのですね。
各重の軒天が面として強く反射光を照り返すことで屋根の形状をよりくっきりと
明瞭に「浮かび上がらせて」天に向かって飛翔する感覚を刺激したのではないか。
宗教建築の「仕掛け」としては意図的なのではないかと思う次第です。
English version⬇
[Good contrast of eaves painting design Horyuji Temple and Bulguksa Temple-10]
I referred to the color sense of ancient temples and religious architecture.
National Museum of Japanese History, Vol. 62 (1994)
“Colors in Japanese Architecture” This is a paper material by Masaji Hamashima.
In shrine architecture and residential architecture, it was the basis of Japanese architecture to be unpainted with bare wood.
Uniquely in Buddhist temple architecture, which was imported spiritual architecture
Coloring paint is applied, and it is as “glittering thing”
It was said that it permeated this archipelago society.
“In temple architecture, it was common to paint colors based on red and white …
The main parts are red, and the boards such as walls are white. “(Excerpt from the abstract)
Today’s old buildings generally fade over time and look like bare wood at first glance,
It is said that it is the result of the repainting every few decades being canceled.
The top and inside of the photo are the first eaves of the Horyuji Five-storied Pagoda.
As Professor Hamashima pointed out, the eaves, which are simple “board” materials, are painted white.
Although there were some uneven paintings over the years, the eaves of each layer were painted white.
On the other hand, the third photo is a representative example of the eaves of Bulguksa Temple in Korea.
Even with this, the mandala world of gorgeous and gorgeous colors is expressed.
It’s kind of stunning as it expresses a profound chaos.
I wonder what is the difference in the orientation of this architectural expression.
Of course, the time difference is about 150-160 years.
However, the architecture is similar to that of Buddhist temples, and for that matter,
As a group of carpenters in the Shitennoji architecture that preceded this Horyuji architecture
A Buddhist temple construction engineer came to Japan from Korea and then naturalized as “Kongou Gumi”
There was a group of craftsmen rooted in Japan.
It is highly probable that the descendant craftsmen were involved in some form.
It can be assumed that the “style” at the construction site will be highly homogeneous.
Even though the building purpose and the creator are extremely homogeneous,
I am surprised that the architectural expression is so contrasting.
One of the possible reasons for this difference is
At Horyuji Five-storied Pagoda, the load on the roof is lighter, so there are fewer structural materials.
Since it is a flattened eaves with only board materials, this is treated as a wall.
I can imagine that painting with a single color of white was selected.
Considering the idea of on-site construction, it seems likely.
On the other hand, at Bulguksa Temple, the roof is covered with heavy roof tiles, so the structural materials of the rafters are heavy.
In Korea, rafters are also generally round, so I wondered if painting was selected in a more decorative way.
… and besides the causes of these differences
Apparently, this white eaves has a “reflected light” effect from the ball gravel around the building.
I think it was intentionally painted white to enhance the “visual effect”.
I am stimulated by my imagination.
Since it is an architectural purpose that emphasizes the height as a five-storied pagoda, it is not possible to think of such a visual effect.
It sounds like nature, doesn’t it?
The shape of the roof becomes clearer because the eaves of each layer strongly reflect the reflected light as a surface.
It may have stimulated the sensation of flying toward the heavens, clearly “emerging”.
I think it is intentional as a “device” of religious architecture.
Posted on 9月 23rd, 2021 by 三木 奎吾
Filed under: 住宅マーケティング, 住宅性能・設備 | No Comments »



