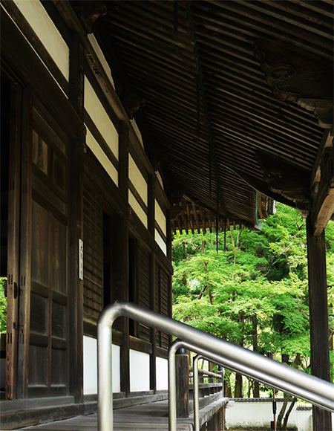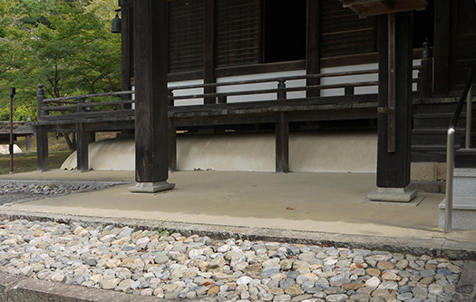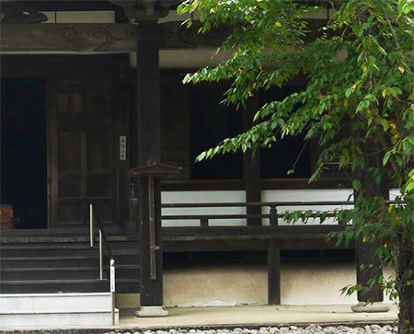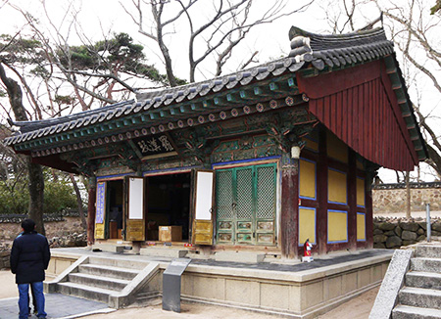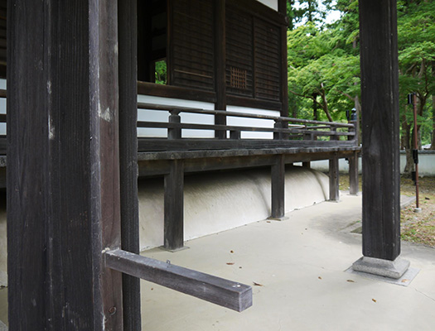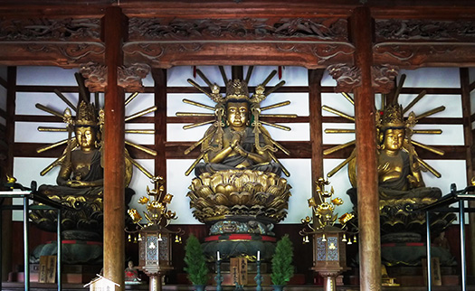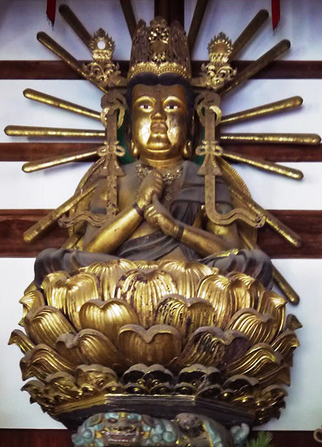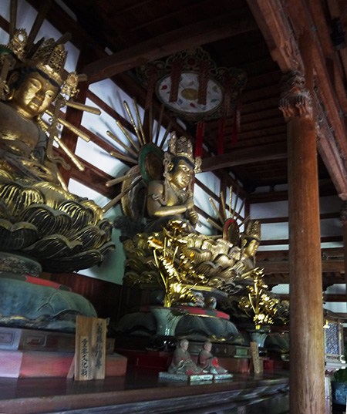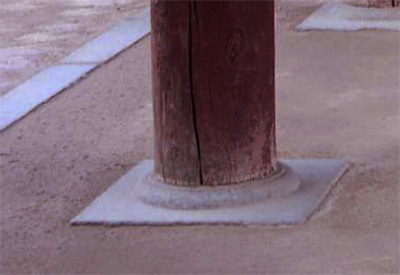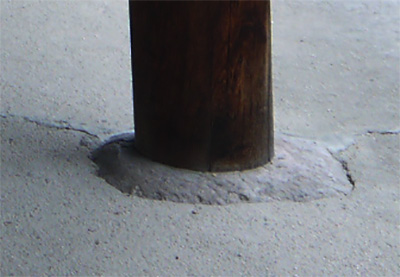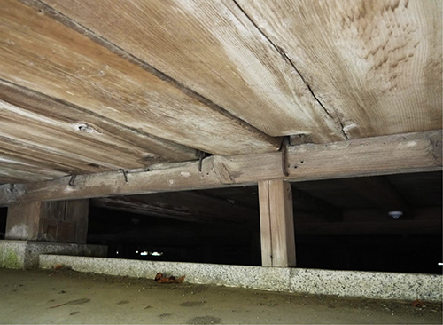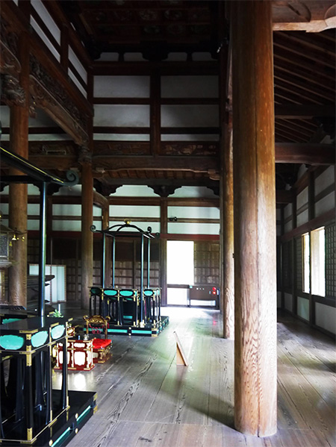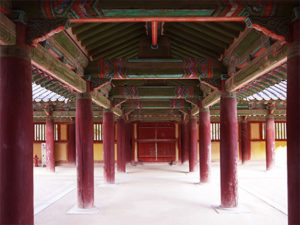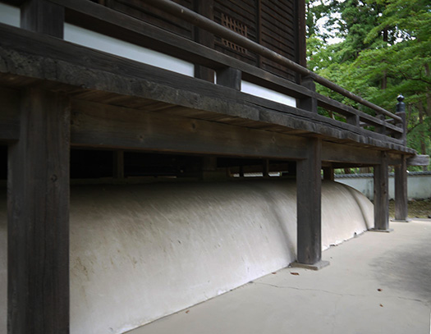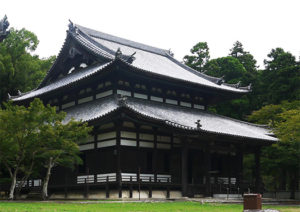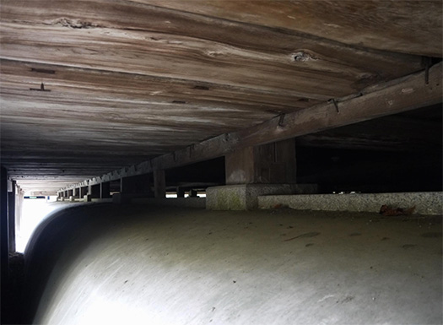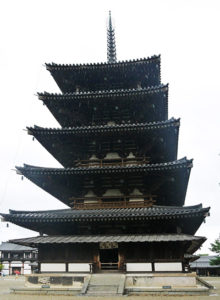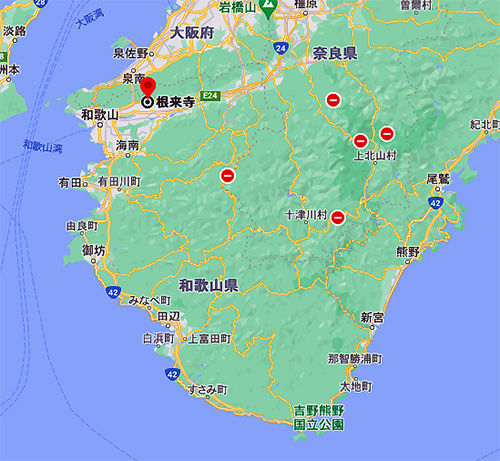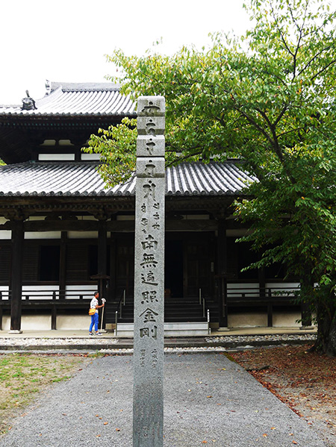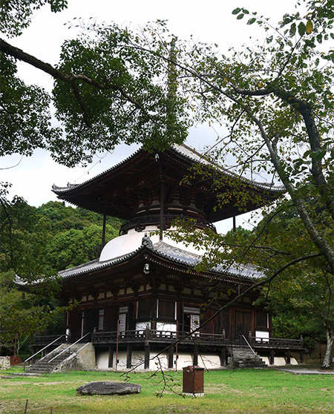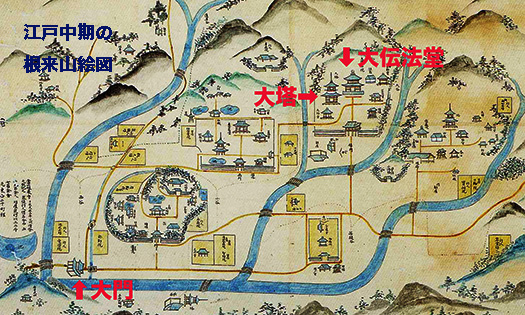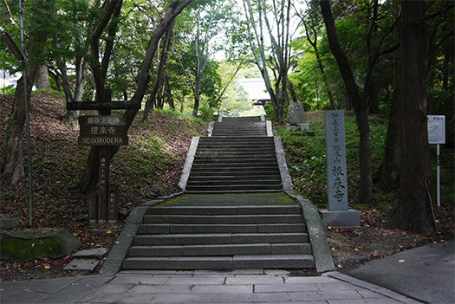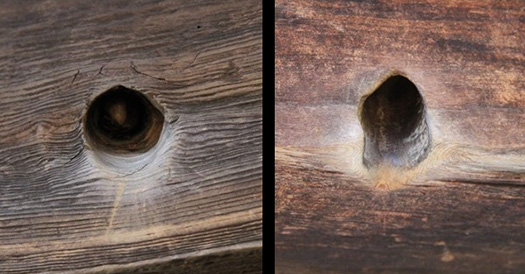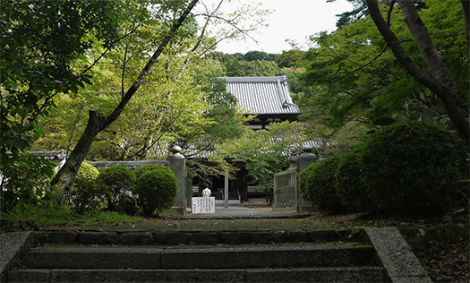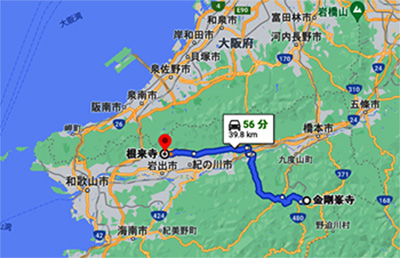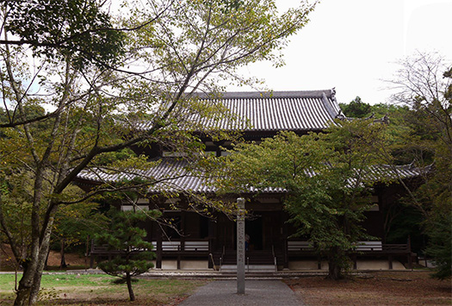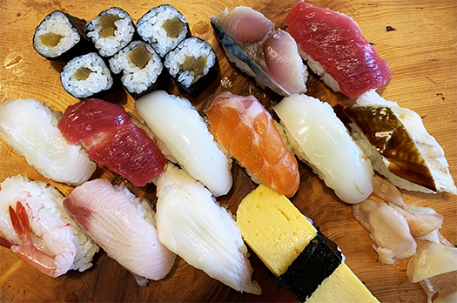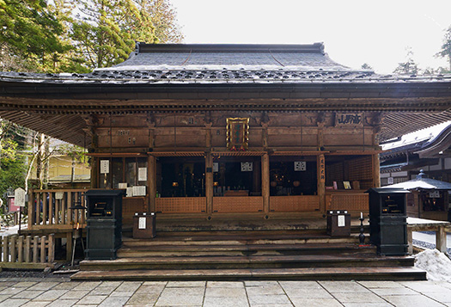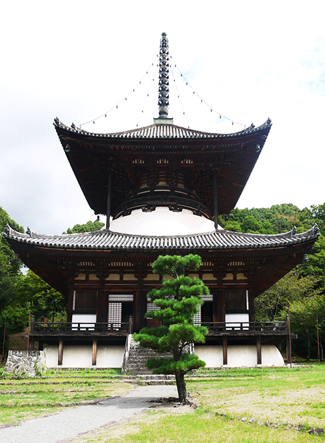
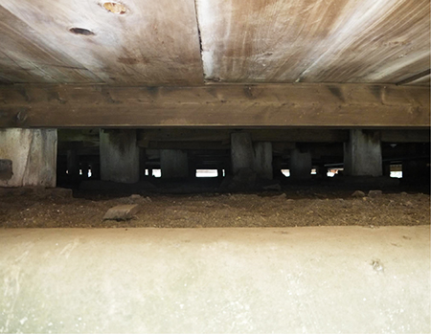
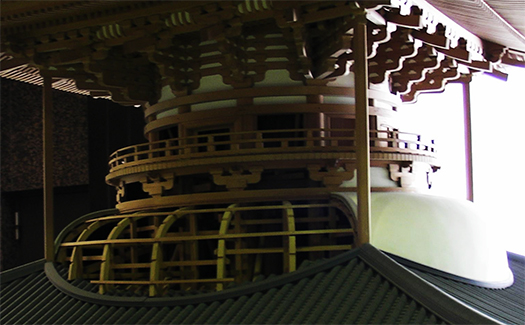
この根来寺建築の白眉は国宝建築の「大多宝塔」。
この多宝塔、千葉県佐倉市の国立歴史民俗博物館の入口近くの最初の展示で
同博物館研究スタッフによる模型展示で見ていた記憶が甦ったので、
そちらの写真記録から、以下のような「紹介」文を確認できました。
〜本来は高野山開基の空海時代に建てられた根本大塔に倣って建てられた。
普通の多宝塔とは違って、下重が方5間で内部には円形の柱列があり、
円形平面の一重塔(宝塔)に裳階を付けて多宝塔としたことがよくわかる。
完成までに長い年月を要しており、1481年に心柱を得て造作が完了するまでに
70年近く掛かっている。〜
「法華経」自体には、多宝塔(宝塔)の形式は記載されておらず、
現在日本で見られるような多宝塔形式については、日本独自のものといわれる。
中国や古代日本では五重や三重の塔があったとされている。
写真の3枚目は模型展示で3次元球体外観を見せる構造材実測結果のようです。
基礎部分には例の「亀腹」が塔を支えるように造形されているが、
この塔上部の3次元球体部分も同様に「亀腹」と表現されている。
基礎部分は基壇からの進化形、日本の気候対応での「通風重視」進化。
このなだらかな美感を見せる上の亀腹は宗教的な意味合いもあるだろうけれど、
日本に根付いた仏教が独自にデザイン進化したものということになる。
アジア大陸、半島地域を経て仏教建築は日本に根付いたけれど、
その過程で性能面でもデザイン面でも独自進化させていると見なせる。
多宝塔というのはわたしは本州地域を取材紀行する過程で見知ったけれど、
今回の「探究」ではじめて発生経緯まで知ることができました。
まことに驚かされるばかりであります。
宗教上のデザインとしてはストゥーパなのではないかと推測され
法隆寺でいえば五重塔に相当する役割の建築でしょうが、
ひとつの表現手法として多宝塔にたどりついた日本建築に新鮮な驚き。
わたしのブログタイトルは「性能とデザイン」ですが、
はからずや、現代における高断熱高気密の住宅革命に遙かに先行して
日本建築での「進化」の実態を教えられるような気がしています。
国立歴史民俗博物館で詳細に構造も分析して象徴的に展示している意味が
ようやくにして伝わってきたように思います。
多宝塔という表現形式はこの根来寺が最初というワケではないと思われますが、
日本最大という意味で分析されたものなのでしょう。
木造建築で3次元的に円、球体を描くというデザイン表現は相当の技術ではないか。
そういう技術を自己開発してまでこだわって創作した意図も含め興味深い。
仏教伝来(538年説が有力)約1,000年にして建築的変容をみごとに遂げている。
それにしても70年かけて建築ということは、棟梁技術者も数世代がかりだろう。
3次元球体という独自表現を成し遂げた営為に拍手を送りたいと強く思う。
その後江戸期での多宝塔建築の多産を思えば先覚者たちの営為はすばらしい。
さてどういう経緯がそこにあったか、新たな探究テーマも浮かんでくる・・・。
English version⬇
[Masterpiece of Japanese architecture, 3D sphere encapsulation “Tahoto” Kishu Negoroji-8]
The Masterpiece of this Negoroji architecture is the national treasure architecture “Tahoto”.
This Tahoto is the first exhibition near the entrance of the National Museum of Japanese History and Folklore in Sakura City, Chiba Prefecture.
The memory I had seen in the model exhibition by the museum research staff was revived, so
From that photo record, I was able to confirm the following “introduction” sentence.
~ Originally, it was built following the Konpon Daito, which was built during the Kukai era of Kaisan, Koyasan.
Unlike the ordinary Tahoto, there is a circular colonnade inside with a lower weight of 5 ken.
It can be clearly seen that the single-storied pagoda (treasure pagoda) on a circular plane was made into a multi-treasure pagoda by adding a Mokoshi floor.
It took a long time to complete, and by the time the pillar was obtained in 1481 and the construction was completed.
It’s been nearly 70 years. ~
The “Lotus Sutra” itself does not describe the format of the Tahoto (Treasure Tower).
The Tahoto style that is currently seen in Japan is said to be unique to Japan.
It is said that there were five-storied and three-storied towers in China and ancient Japan.
The third piece of the photograph seems to be the result of actual measurement of the structural material showing the appearance of a three-dimensional sphere in the model exhibition.
In the foundation part, the example “turtle belly” is shaped to support the tower,
The three-dimensional spherical part at the top of the tower is also expressed as “turtle belly”.
The basic part is an evolution from the platform, “ventilation-oriented” evolution in Japan’s climate response.
The upper turtle belly that shows this gentle beauty may have religious implications,
It means that Buddhism rooted in Japan has evolved its own design.
Buddhist architecture has taken root in Japan through the Asian continent and the peninsula region,
In the process, it can be considered that it has evolved independently in terms of both performance and design.
I knew the Tahoto in the process of traveling around the Honshu area,
For the first time in this “inquiry”, I was able to know the history of the outbreak.
I’m just surprised.
I think it’s a stupa as a religious design.
Speaking of Horyu-ji, it would be a building with a role equivalent to a five-storied pagoda,
A fresh surprise to the Japanese architecture that arrived at the Tahoto as an expression method.
My blog title is “Performance and Design”,
Not surprisingly, far ahead of the modern, highly insulated and airtight housing revolution.
I feel like I can teach you the reality of “evolution” in Japanese architecture.
The meaning of displaying it symbolically by analyzing the structure in detail at the National Museum of Japanese History and Folklore
I think it has finally been transmitted.
It seems that the expression form of Tahoto is not the reason why Negoroji is the first.
It must have been analyzed in the sense that it is the largest in Japan.
Isn’t the design expression of drawing a circle or a sphere three-dimensionally in a wooden building a considerable technique?
It is interesting, including the intention of creating such a technology by self-development.
Buddhism was introduced (the theory of 538 is influential), and it has undergone an architectural transformation in about 1,000 years.
Even so, building over 70 years will take several generations of builder engineers.
I would like to applaud the activity that achieved the unique expression of the 3-sphere.
After that, considering the prolific production of Tahoto architecture in the Edo period, the activities of the pioneers are wonderful.
By the way, a new inquiry theme comes to mind as to what happened there.
Posted on 11月 21st, 2021 by 三木 奎吾
Filed under: 住宅マーケティング, 日本社会・文化研究 | No Comments »


