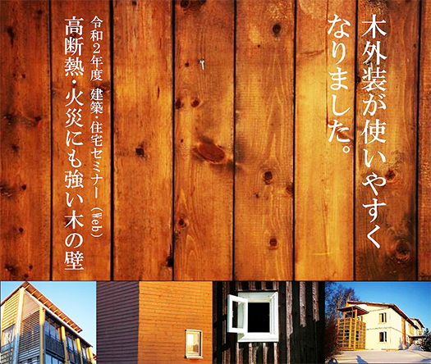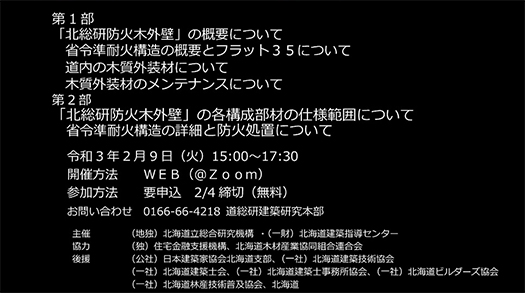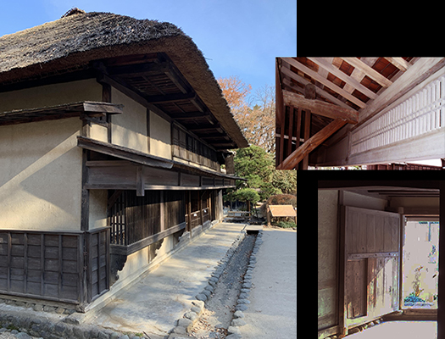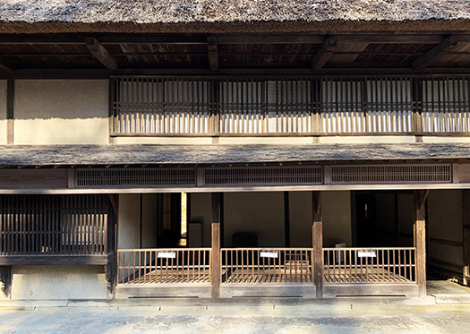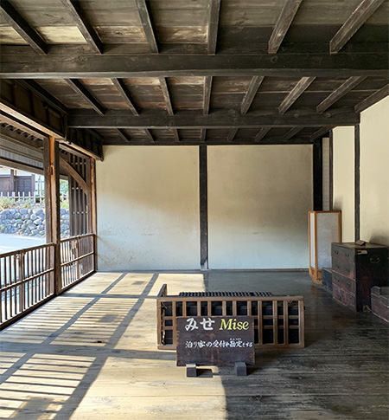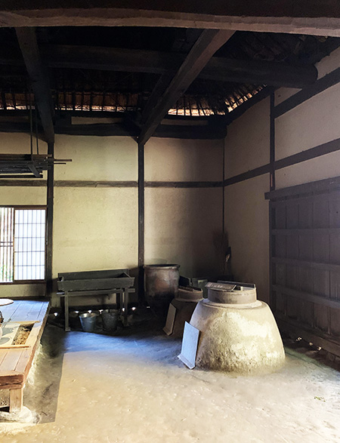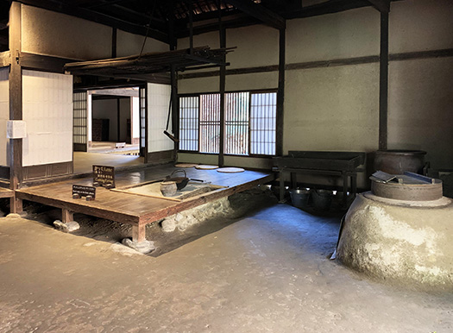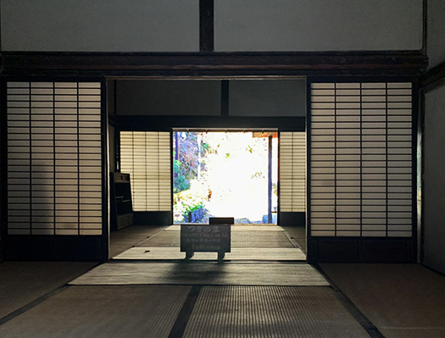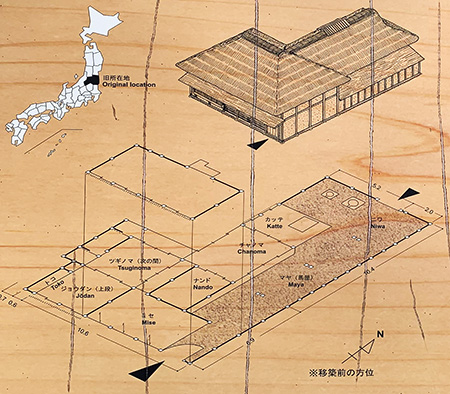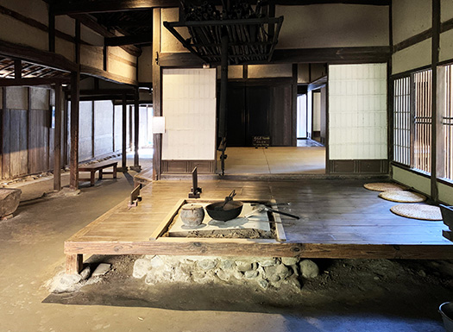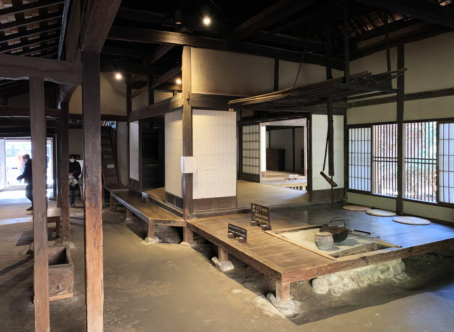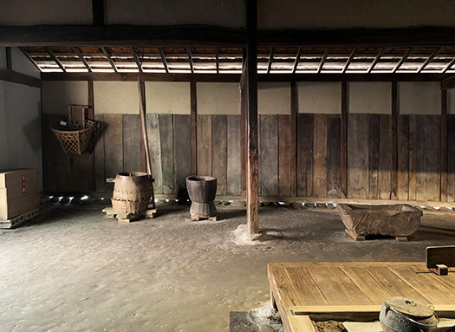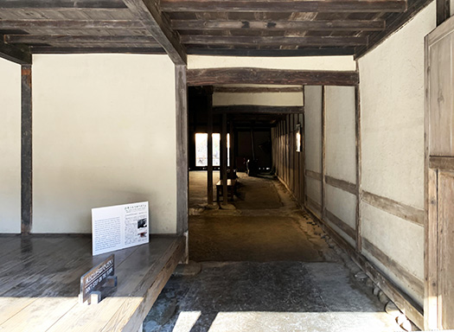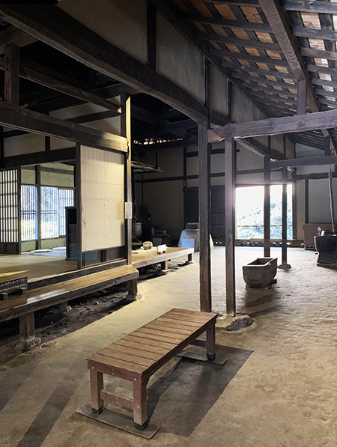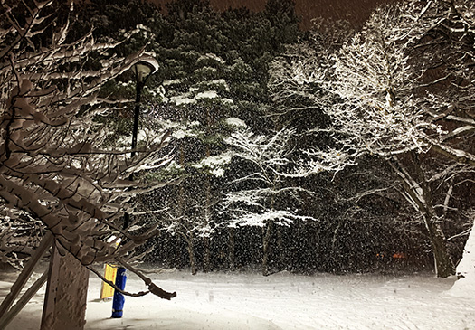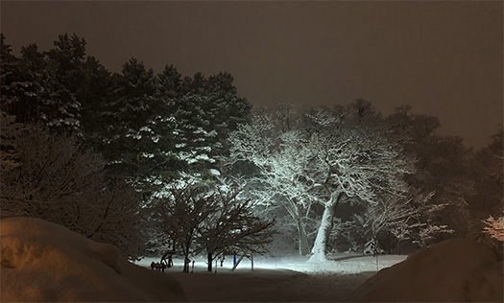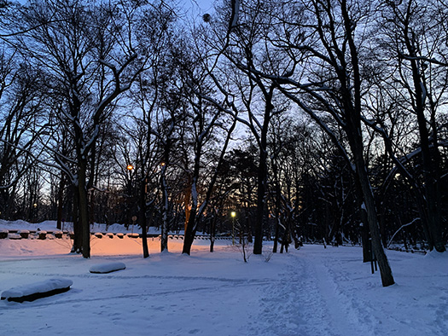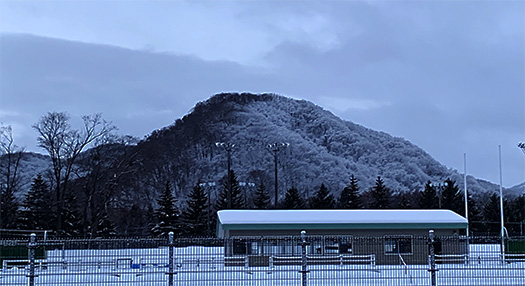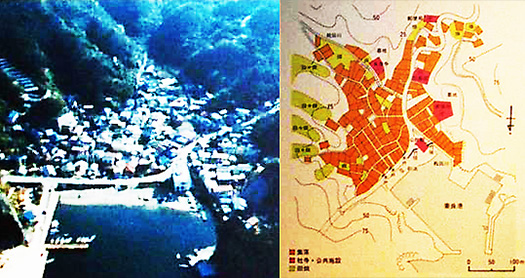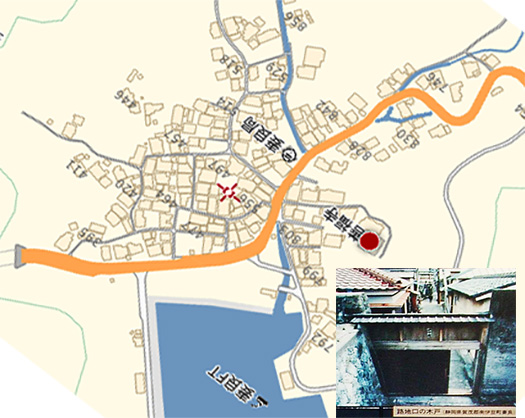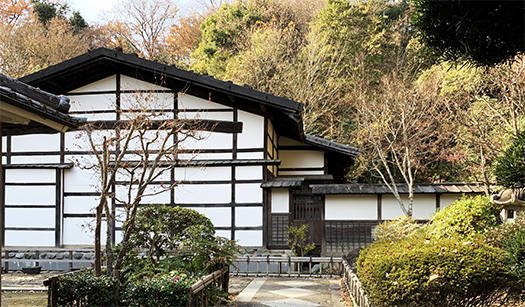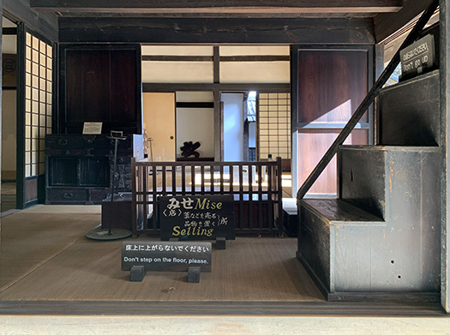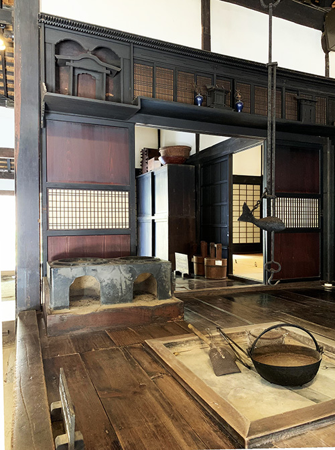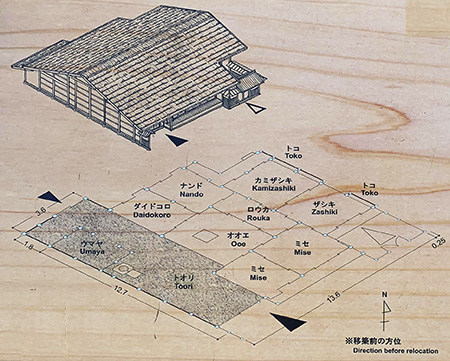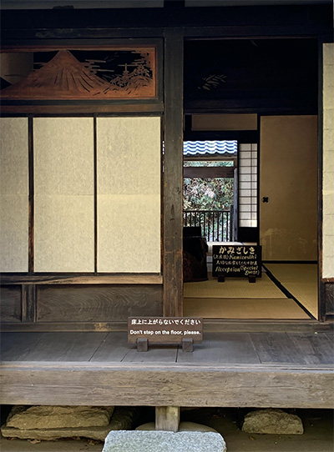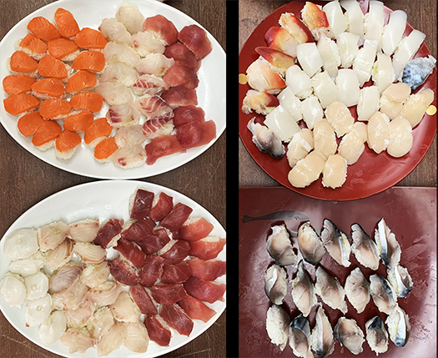
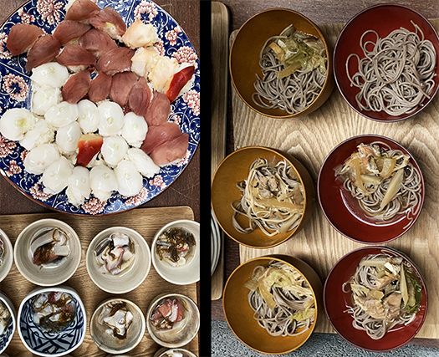
今週は年初の全社会議を開いたりする週でした。
また新入・退職スタッフもいて、歓送迎会・新年会というエポック。
しかしコロナ禍の最中であり、大人数での酒食をともなう会食は不能。
で、当社ではよく社長食堂という手づくり料理を各自で配膳してもらって
同じ食事を楽しむ機会を続けてきております。
今回は5年勤務してくれたスタッフに
「なにを食べたい?」と問い合わせたら、両手で握りポーズ。
OK、ということで年末に引き続き社長食堂・にぎり寿司篇。
いまはテレワーク態勢でほぼ50%の出勤・在宅率で運営しております。
事前にはそれほどアナウンスしていなかったのでおおむね8名程度と
だいたいの目星をつけてランチに間に合うように用意しようと考えていました。
ところがきのうの朝、確認したら出勤率は80%程度。
おお、であります。
食材が間に合わないものが複数あった。
とくに寿司ネタの用意が間に合わないことになってしまった。
結局、13-14人分の調理が必要になってしまったのですね。
用意のほぼ倍程度になってしまった。焦る・・・。
午前中の予定を夕方にずらして、仕事段取りは14時以降にして、
大あわてで食材の買い込み、準備作業に取り組みました。
ところがそういう日に限って道路が予想外のノロノロ運転車続出。
買い物店舗でもレジの列が普段よりも長い・・・。あせる・・・。
なんとか、調理着手は10時頃。リミットは12時。
お米は1升1合を炊き込み。
事前準備の寿司ネタ群は冷蔵庫の中で鎮座しておりましたが、
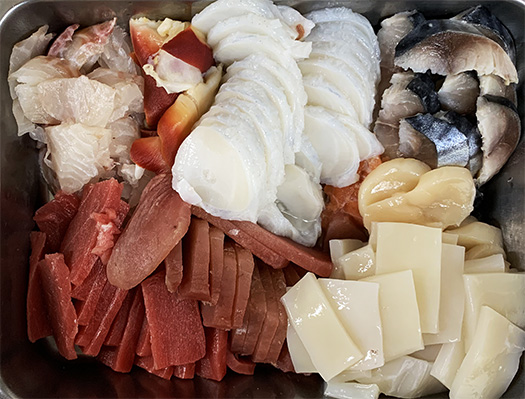
あらたな買い込みネタ群を捌きはじめる。
200個近い寿司ネタの準備完了、シャリの第1陣6合ほども準備できたのが
10時半であります。ここまででも結構な体力消化。
って、きのうもしっかり散歩(約8,000歩)にも行っていたのであります。
で、気を落ち着けて、ひたすらにぎりを開始。
きのうはサブで付け合わせの汁物としてそばも準備。
汁自体は事前に準備していましたが、そば茹では自分ひとりでは間に合わず
カミさんに応援を依頼して、進行してもらった。
で、わたしはとにかく握りに没頭であります。
結局、朝1番で顧客先に出掛けていた4名のスタッフの帰りが30分以上遅れ。
それが幸いして、なんとか30分遅れ程度で全200カンほどのお寿司完成。
ふ〜やれやれ、と言ったところであります。
きのうの反省点としては、寿司ネタのミズダコって、
やはり水分が多いので事前に十分な「水切り」が必要だと悟ったこと。
シロウト料理で毎回、なにかの「気付き」があるのであります。
しかし今回は久しぶりにイカも捌くことができて楽しかった。
写真はミズダコとイカの捌いたあとの残余物をカンタン酢で酢の物にしたヤツ。
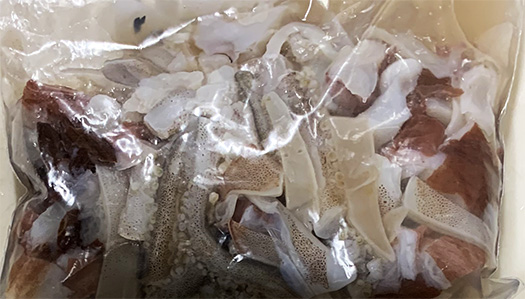
とくにイカは寿司ネタにできる部分以外の足とか、たくさん出る。
それを包丁で捌いていくのはそれなりに楽しい。
結局、目玉とか皮とかごく一部を除去するだけでほぼ食べ尽くせる。
最近はすっかり近海物がさみしい状況と聞くのですが、
イカ刺しなどにまた挑戦したくなりました。
午後に集約の仕事は、普段よりも冷静沈着に対応できたのではないかと。
まぁ、アタマのなかが「ウニ」状態で、
普段よりも「ゆっくりと」しか思考が回らなかったようでした(笑)。
English version⬇
[President’s cafeteria “Nigiri sushi” 200 pieces welcome and farewell party]
There is something “awareness” in amateur dishes every time. The harassment is also fun. I feel relaxed in the “sea urchin” state in my head.・ ・ ・
This week was the week of holding company-wide meetings at the beginning of the year.
There are also new and retired staff, and an epoch called a welcome and farewell party and a New Year party.
However, it is in the midst of the corona disaster, and it is impossible for a large number of people to have a dinner with alcohol.
So, at our company, we often have each person serve a homemade dish called the president’s cafeteria.
We continue to have the opportunity to enjoy the same meal.
This time to the staff who worked for 5 years
When asked “What do you want to eat?”, Hold it with both hands and pose.
It’s OK, so the president’s cafeteria, nigiri sushi edition continues at the end of the year.
Currently, we are operating in a telework system with an attendance / home rate of almost 50%.
I didn’t announce so much in advance, so about 8 people
I was thinking of preparing it in time for lunch with a rough eye.
However, yesterday morning, when I confirmed it, the attendance rate was about 80%.
Oh, it is.
There were several things that the ingredients were not in time.
In particular, the sushi ingredients were not ready in time.
After all, you need to cook for 13-14 people.
It’s almost double the preparation. I’m impatient …
Shift the schedule in the morning to the evening, set up work after 14:00,
In a hurry, I bought ingredients and worked on preparation work.
However, only on those days, the roads were unexpectedly sloppy.
Even at shopping stores, the cashier line is longer than usual … Tomorrow …
Somehow, cooking started around 10 o’clock. The limit is 12 o’clock.
Rice is cooked in 1 sho.
The sushi ingredients prepared in advance were sitting in the refrigerator,

Start handling new purchase material.
Nearly 200 sushi ingredients have been prepared, and the first 6 go of sushi rice has been prepared.
It’s 10:30. Even so far, good physical fitness digestion.
That’s why I went for a walk (about 8,000 steps) yesterday.
So, calm down and start nigiri earnestly.
Yesterday, I prepared soba as a side dish as a side dish.
I had prepared the soup itself in advance, but I couldn’t make it by myself with soba boiled.
I asked Kami-san for support and let me proceed.
So, I’m just absorbed in the grip.
After all, the return of the four staff members who went to the customer first in the morning was delayed by more than 30 minutes.
Fortunately, I managed to complete about 200 sushi in about 30 minutes.
I just said, “Well, do it.”
As a reflection of yesterday, the sushi material Mizudako
After all, I realized that it was necessary to have enough “draining” in advance because there was a lot of water.
Every time I cook amateur food, I have something to notice.
However, this time it was fun to be able to handle squid for the first time in a long time.
The photo shows the vinegar made from the leftovers of the octopus and squid after they have been separated.

In particular, squid comes out a lot, such as legs other than the part that can be made into sushi.
It’s fun to handle it with a kitchen knife.
After all, you can almost eat up just by removing a small part of the eyeballs and skin.
Recently, I hear that the seaside is lonely.
I wanted to try squid sashimi again.
I think that the work of intensive work in the afternoon was able to cope with calm deposition more than usual.
Well, in the state of “sea urchin” in the head,
It seemed that I was thinking only “slowly” than usual (laughs).
Posted on 1月 16th, 2021 by 三木 奎吾
Filed under: おとこの料理&食, こちら発行人です | No Comments »

