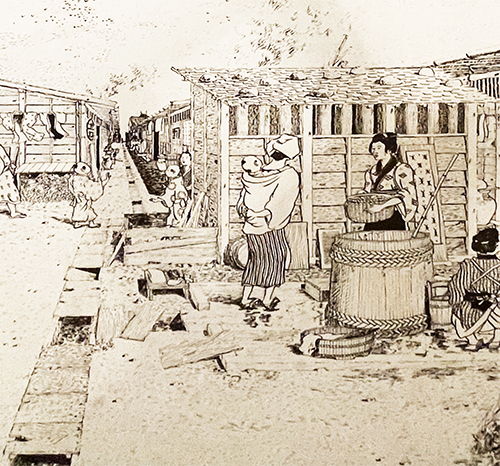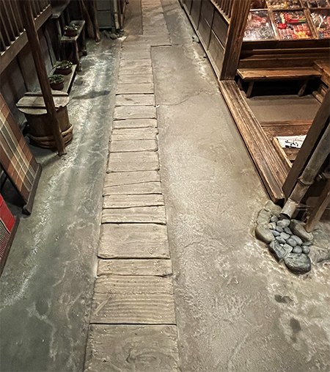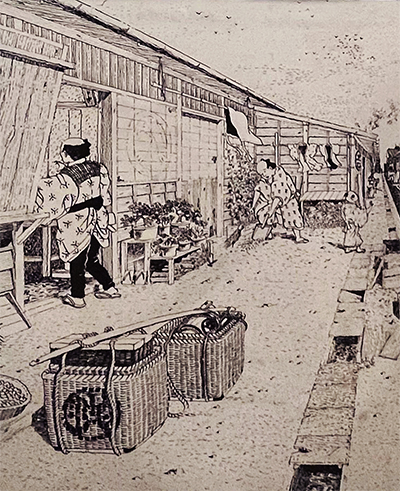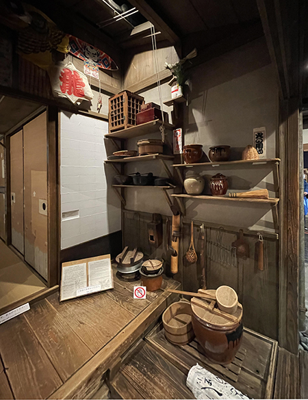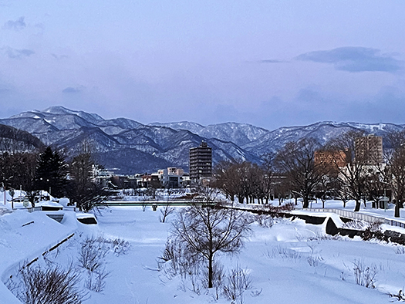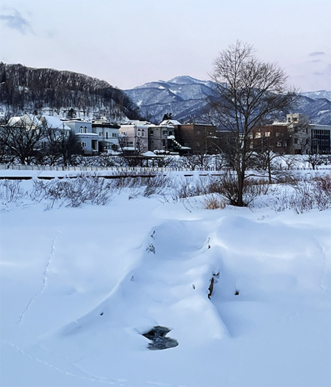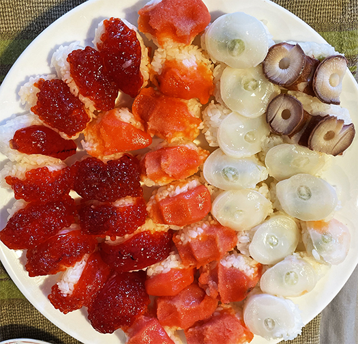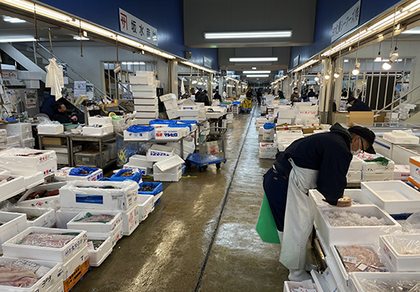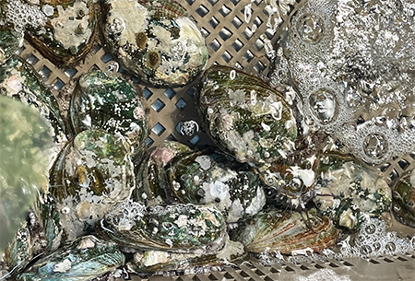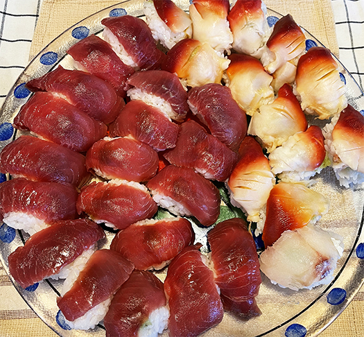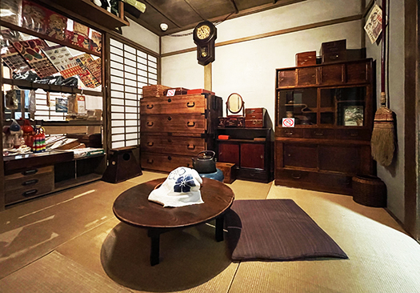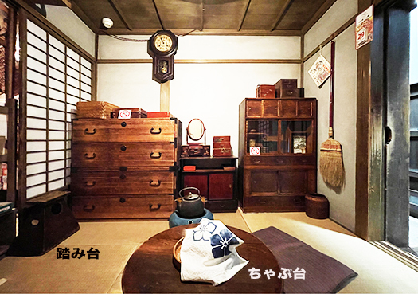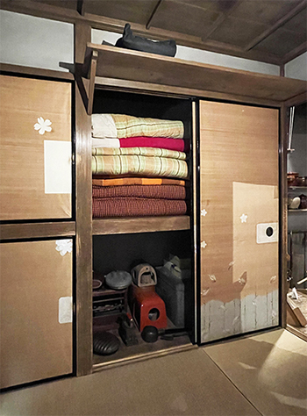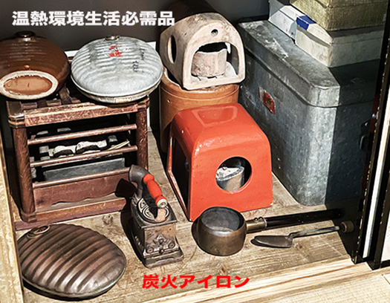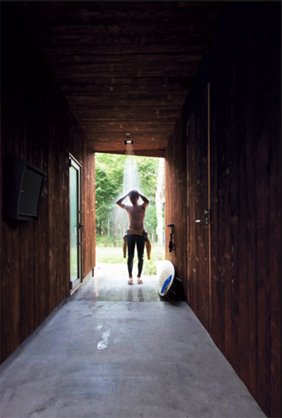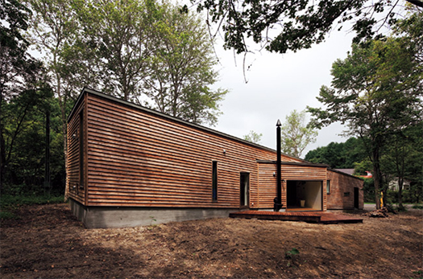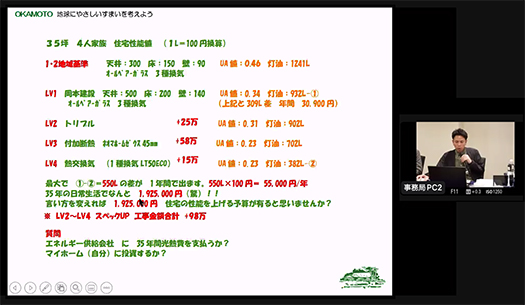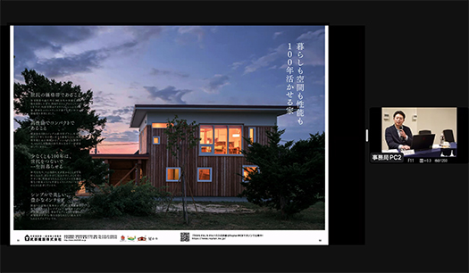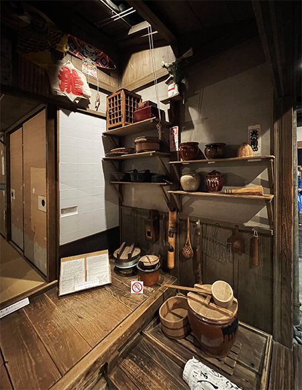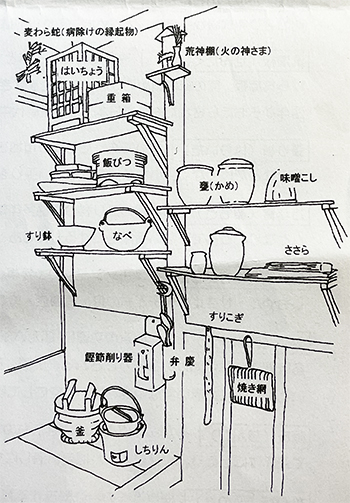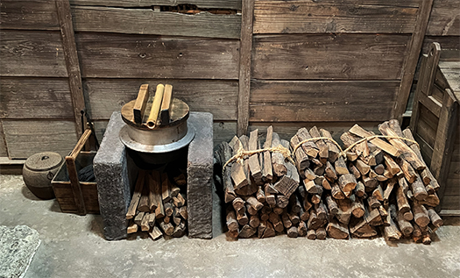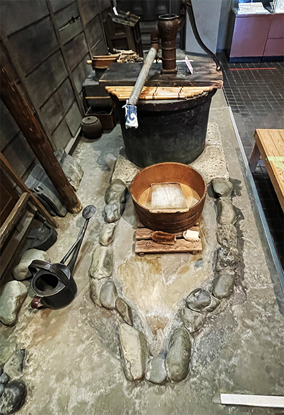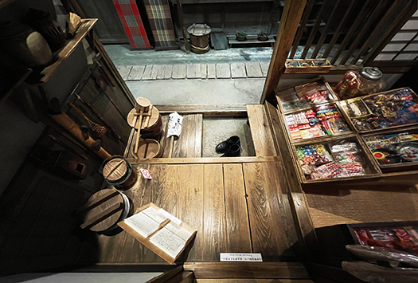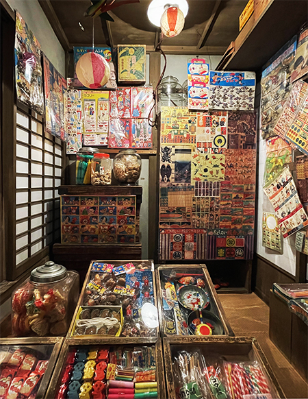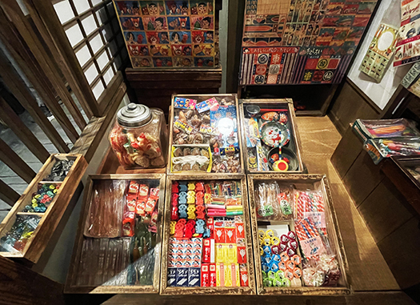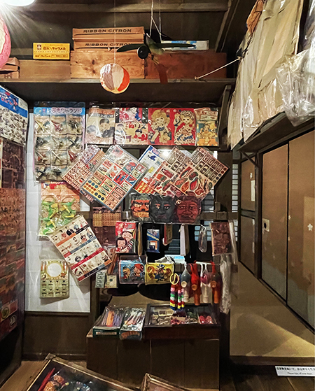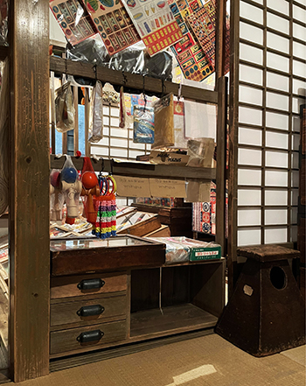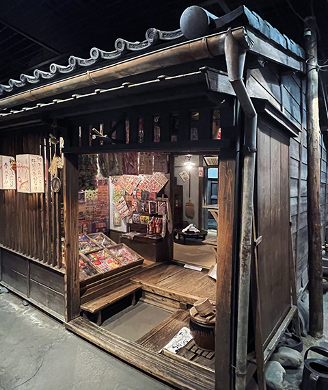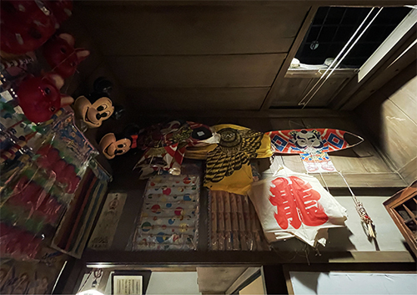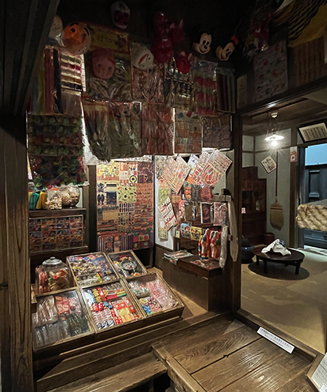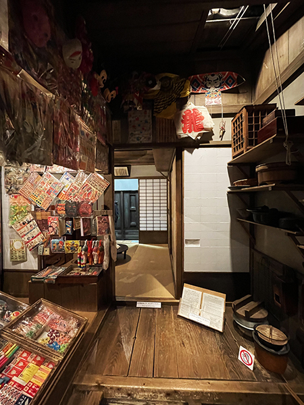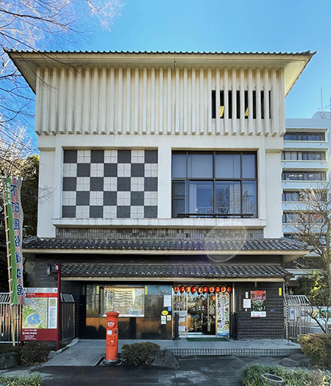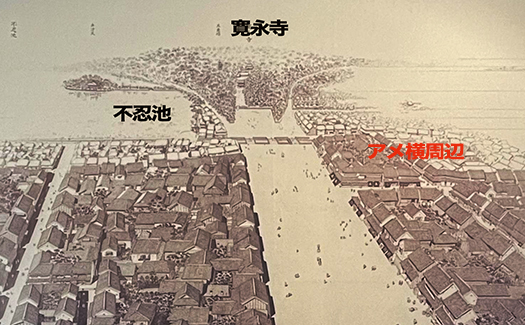
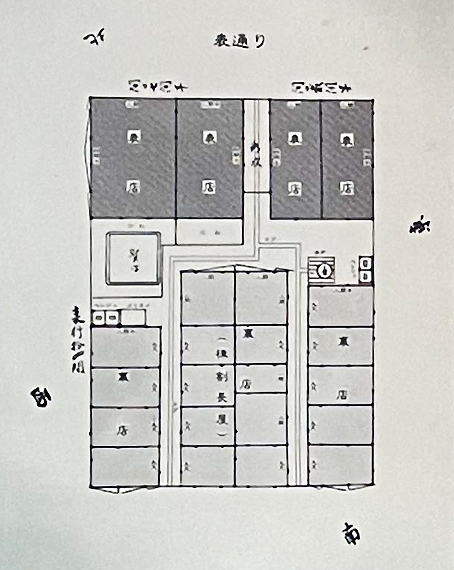
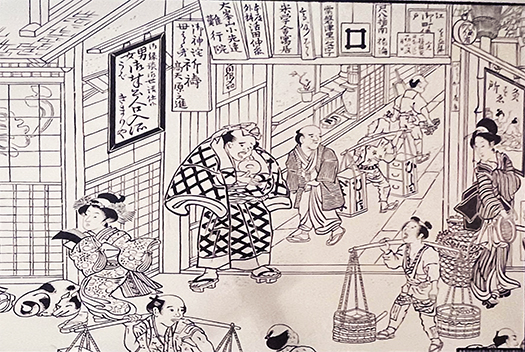
都市計画とか町割りとかという概念は、日本でははじめての本格的な都城建設であった平城京の頃からの歴史過程に表現されてきたものだろう。わたしが暮らす北海道では日本の都市建設の最後の事例として札幌の街並みが造営されている。わたしはこのことについて身体感覚も持っている。
最初期の時代は中国国家との外交関係構築の意味でも王都の建設が外交であり国家体制の構築そのものだった。そして都に人びとの集住が起こっていろいろな「文化」が生成してきたものだろう。大和地域に王権が成立して、ヤマトタケル神話などの「統一過程」を経て中央国家が成立し、その思想基盤として鎮護国家という概念も成立して日本国家が発展してきた。
近世に至って関東地域にも江戸という大都会が生成した。この大都市計画は世界の都城建設でも大成功の部類なのではないだろうか。平城京・平安京などの都城、堺などの商業都市などとは違った面白い庶民文化・江戸っ子文化までをも生んだのだと思う。上の図は上野のお山、寛永寺とその周辺の「下町」の様子。その実相ではかなり民衆主導型の生活文化を育んでいたように思える。その基盤に「下町文化」がある。
江戸下町について台東区立下町風俗資料館展示では以下のような要旨解説。
「下町は庶民生活の中心地として、江戸に幕府ができて以来今日に至るまで栄えてきた。江戸は江戸城を中心に武家地60%、社寺地20%、町人地20%という武家中心の都市であったが、街道や海路によって全国から物資が集中する消費都市でもあった。そのため諸国から商人や職人たちが集まり江戸町人となった。
江戸の町人は街道や表通りに沿って店を構えるようになった。こうした全国から集まってきた人たちで江戸の街は繁盛するようになっていった。かれらの大多数は「路地裏」の長屋に住まい「住めば都」で、よそもの、よそごとを素直に受け入れて生活の中に消化することも忘れなかった。二代目・三代目はやがて「江戸っ子」の名で呼ばれるようになる。(たぶん初期にはめずらしき人種名のような響きを持っていたに違いない。こういう呼称の初源かも知れない)この江戸っ子が江戸中期以降下町の主人公として続いていく。・・・」
下町長屋の「木戸」アーケードには多様な「看板」が貼り付けられている。「祈祷〜高天原之進」みたいな怪しげな店から「宋学舎寓居」という学者さんの店、尺八指南とかお灸を据えてくれる店舗など。そうかと思えば色っぽいお姉さんが湯屋に向かう様子も(笑)、まさににぎやかで種々雑多な人間模様。
北海道でも全国からの移民によって独特な社会と人間風土が出現したけれど、日本民族としての先行例として、この江戸下町文化は生成したのだろう。
English version⬇
The New Japanese “Edokko”, the Newcomers of Japan, Preceded by Michi-Sanshi: Exploration of the Shitamachi Row Houses – 6
Living in a tenement house, they accept and digest what they see as strange and different. A leading example of the “Michisanko” spirit. Nippon newcomers. The newcomers of Nippon.
The concepts of city planning and town planning have been expressed in the historical process since the Heijo-kyo Capital, which was the first full-scale construction of a capital city in Japan. In Hokkaido, where I live, the streetscape of Sapporo was built as the last example of urban construction in Japan. I have a physical sense of this.
In the early period, the construction of the royal capital was diplomacy in the sense of building diplomatic relations with the Chinese state, and the construction of the state system itself. People began to gather and live in the capital, and various “cultures” were born. The central state was established through a “unification process” based on the myth of Yamatotakeru, and the concept of a “shin-governed state” was established as the ideological foundation for the development of the Japanese state.
In the early modern period, the great metropolis of Edo was established in the Kanto region. This metropolitan plan is probably one of the most successful in the world in terms of the construction of capital cities. It gave birth to an interesting culture of the common people and even the culture of the Edo children, which was different from that of Heijo-kyo, Heian-kyo, and other capital cities, or Sakai and other commercial cities. The above figure shows Kan’eiji Temple in Ueno and the surrounding “Shitamachi” (downtown) area. In reality, it seems to have nurtured a people-oriented lifestyle and culture. The foundation of this culture is “Shitamachi culture.
The Taito City Shitamachi Museum of Folklore and Culture provides the following summary explanation of downtown Edo.
As the center of the common people’s life, Shitamachi has flourished since the establishment of the shogunate in Edo until today. Edo was a samurai-centered city with Edo Castle as its center, 60% of the land belonging to samurai families, 20% to temples and shrines, and 20% to townspeople, but it was also a consumer city with a concentration of goods from all over the country via highways and sea routes. As a result, merchants and craftsmen gathered from all over the country and became Edo merchants.
Edo merchants set up store along the highways and main streets. These people from all over the country made the city of Edo prosperous. The majority of them lived in “back-alley” tenements, and they did not forget to accept and digest the stranger and the stranger in their daily lives. The second and third generations eventually came to be known as “Edokko. (The second and third generations eventually came to be called “Edokko” (probably because it must have sounded like a rare racial name in the early days). ) These “Edokko” continued to be the main characters of the downtown area from the mid-Edo period onward. The “kido” or “door” of a tenement house in downtown Tokyo.
Various “signboards” are attached to the “kido” arcades of downtown tenements. From a dubious store such as “Prayer – Takamagahara no Noshin,” to a scholarly store called “Sungakusha Foryo,” to a store offering shakuhachi instruction and moxibustion, etc., there are a variety of signs. On the other hand, there is a sexy lady going to a bathhouse (laugh), and the scene is truly bustling with a variety of human activities.
In Hokkaido, too, a unique society and human culture emerged as a result of immigrants from all over the country, and this downtown Edo culture may have been a precedent for the Japanese people.
Posted on 2月 10th, 2023 by 三木 奎吾
Filed under: 住宅マーケティング, 日本社会・文化研究 | No Comments »


