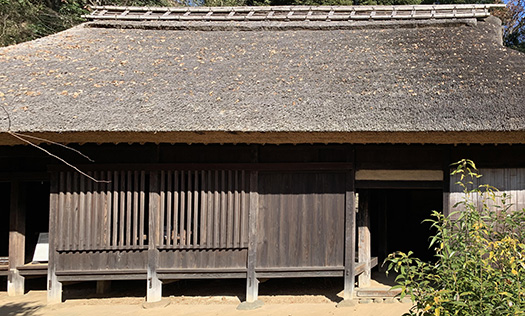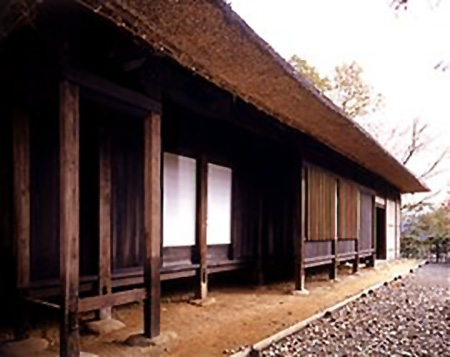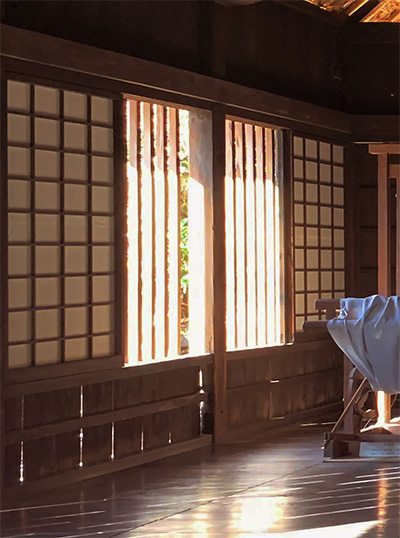

申し訳ありません、うっかり写真を間違えてしまいました。
2日間記載した相州の「四方下屋造の家」写真ですが、
同じ相模国の別の家と混同がありました。
5/1-2日掲載の外観は同じ相模国の川崎市麻生区金程の「伊藤家住宅」外観でした。
いま取り上げている「四方下屋造の家」は同じ相模国の
神奈川県愛甲郡清川村煤ヶ谷の「旧・岩澤家住宅」。
この両家は現在の道路地図でも44.6km。建築時期、流儀も近似していて
わたしの撮影日時も近接していたため、写真整理中に混同が起こった次第。

掲載各所で可能な限り、写真を差し替えて変更しました。
お詫びして訂正させていただきます。
記載の文意自体は、この「四方下屋造」に即した内容ですので修正はありません。
この旧・岩澤家住宅は丹沢山塊東麓の山あいの地に建っていた。
混同の秦野・北村家住宅が平野部に位置するのに対して山間農家。
ザシキの前面2間を格子窓とするのはこの時代の関東の古民家に共通する。
上の写真の正面外観に明らかですね。

こちらは内側からの様子。
格子ですが、町家などで見られる「縦格子」で、このような開口部。
障子も付けられているので本格的な「窓」が意図されたもの。
正面にこうした窓が装置されるのがこの時期の関東に
共通すると言うことには、どのような意味合いがあるのか。
江戸期の関東とは幕府直轄であったり、譜代藩の支配地域。
こちらの家も「庄屋」ということなので、支配機構との関係があるのか。
町家の格子窓は通りに対してショーウィンドウと防犯性を
両にらみしたものでしょうが、こういう農家住宅ではさてどういうことか。
開放性・通風性という意味合いは蒸暑気候対応とも考えられるけれど、
それが関東に特徴付けられるというのは、要探究ですね。
民族の暮らしよう、残された古民家から読み解くきっかけを与えてくれる。
四周の半間幅を下屋とする構造だが、県下に一般的な四方下屋造とは異なっている。
通常の四方下屋造ではやはり四周の半間幅を下屋とするものの、
上屋柱の立つ位置は下屋柱筋より1間内側である。これに対し岩澤家では
下屋柱筋より半間内側に上屋柱を立てるから、上屋・下屋の違いがきわめて明瞭。
古式の構造で、四方下屋造の祖形と考えられている。
連休ですが、コロナ禍が昂進していますね。
せっかくのGWですが「ガマン・ウィーク」になってきつつある(泣)。
しかしちょうど札幌は雨続きの肌寒い天候。
念を入れての写真整理など、時間を有効に使いたいと思います。
English version⬇
[Kanto Warm Area / Front Lattice Window House / Good Japanese House ㉙-3]
Normally, the opening emphasizes ventilation, but it is characteristic of the Kanto region at the foot of the shogunate. An opportunity to think about living from the architectural regional characteristics.・ ・ ・
I’m sorry, I accidentally made a mistake in the photo.
This is a photo of “Shikata Shimoyazo no Ie” in Soshu, which I wrote for two days.
There was confusion with another house in the same Sagami province.
The appearance posted on 5 / 1-2 was the appearance of “Ito Family Residence” in Kanahodo, Asao-ku, Kawasaki City, Sagami Province.
The “House of Shimoshita-zukuri” that we are talking about is from the same Sagami province
“Former Iwasawa Family Residence” in Susugaya, Kiyokawa-mura, Aiko-gun, Kanagawa Prefecture.
Both houses are 44.6km on the current road map. The construction time and style are similar
As my shooting dates were close, I was confused while organizing my photos.
As much as possible, I replaced the photos and changed them.
We apologize for the correction.
The meaning of the description itself is in line with this “Shikata Shimoyazo”, so there is no correction.
This former Iwasawa family house was built in the mountains at the eastern foot of the Tanzawa Mountains.
The confused Hadano / Kitamura family house is located in the plain, while it is a mountain farmhouse.
It is common to old folk houses in the Kanto region of this era that the two front windows of Zashiki are used as lattice windows.
You can see it in the front view of the photo above.
This is the view from the inside.
Although it is a lattice, it is a “vertical lattice” that can be seen in townhouses, and such an opening.
Since it also has shoji screens, it was intended as a full-fledged “window”.
It was in the Kanto region at this time that such windows were installed on the front.
What does it mean to say something in common?
The Kanto region during the Edo period was under the direct control of the Shogunate government, and was controlled by the Fudai feudal clan.
Since this house is also called “Shoya”, is it related to the control mechanism?
Machiya lattice windows provide show windows and security against the streets
It may be a glimpse of both, but what does it mean in such a farmhouse?
The meaning of openness and ventilation can be thought of as being compatible with hot and humid climates,
It is a quest to be characterized in the Kanto region.
It gives an opportunity to read from the remaining old folk houses so that people can live their lives.
The structure has a half-width of four laps as a lower house, but it is different from the four-sided lower house structure that is common in the prefecture.
In a normal four-sided building, the width of the four laps is still half the width of the building,
The position where the shed pillar stands is one ken inside the shed pillar line. On the other hand, in the Iwasawa family
Since the shed pillars are erected halfway inside the shed pillars, the difference between the shed and the shed is extremely clear.
It has an old-fashioned structure and is considered to be the progenitor of the four-sided building.
It’s a consecutive holiday, but the corona wreck is on the rise.
Although it is a long-awaited Golden Week, it is becoming “Gaman Week” (crying).
However, the weather in Sapporo is chilly with continuous rain.
I would like to make effective use of my time, such as organizing photos carefully.
Posted on 5月 4th, 2021 by 三木 奎吾
Filed under: 住宅マーケティング, 日本社会・文化研究







コメントを投稿
「※誹謗中傷や、悪意のある書き込み、営利目的などのコメントを防ぐために、投稿された全てのコメントは一時的に保留されますのでご了承ください。」
You must be logged in to post a comment.