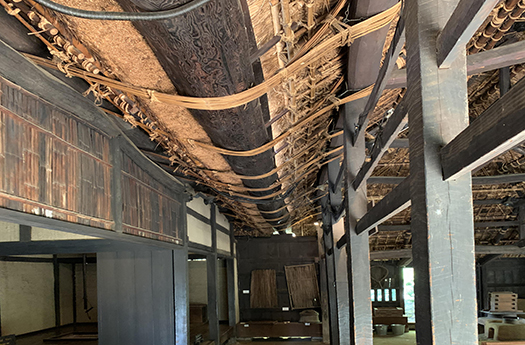
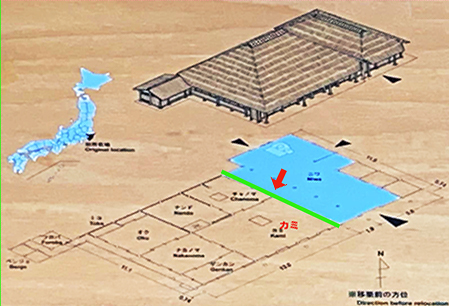
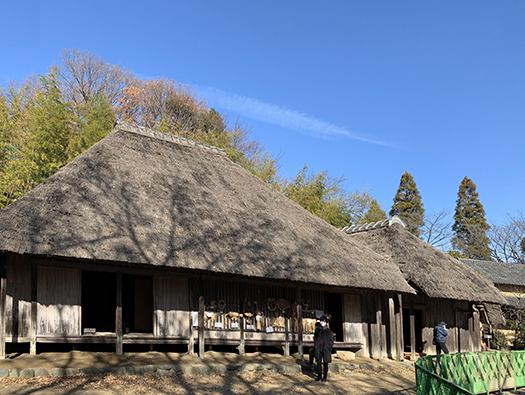
民家の間取り形式として特徴的なのが、分棟形式。
現代住宅では基本的には棟がひとつでその内部で空間の用途が変化する。
しかしとくに沖縄や南方地域では、棟ごとに用途が違うという建てられ方がある。
東南アジアなどの生活スタイルがその起源のように思われる。
居間なら居間用途の棟だけ、食事をするのには別棟の台所空間に移動する。
こうした「分棟」にはいくつかの用途があるけれど、
この千葉県の網元本家では土間の「ニワ」機能空間が
座敷や板の間で構成された網元家族の空間に接続されている。
居住空間の棟は寄棟で、一方のニワ土間の方も方向が直交して寄棟が
接続されているので、当然屋根の「谷」が激しく出来上がる。
なんと、室内に「雨樋」がど〜んと渡されている。
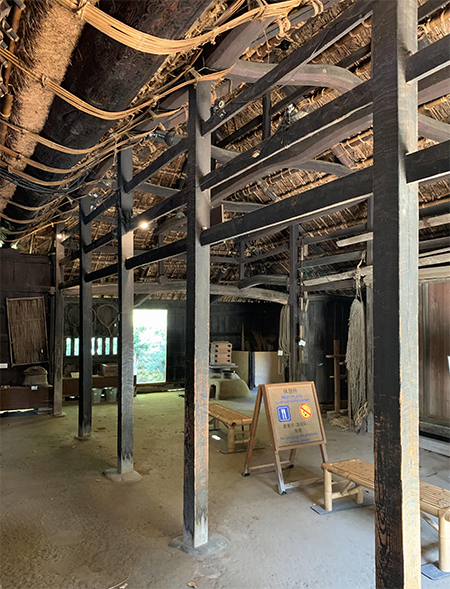
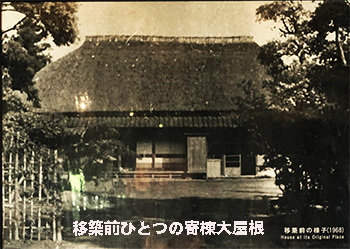
建物屋根に「谷」をなるべく作らないという寒冷地住宅の鉄則常識からすると
ありえない光景に息をのまされる。
もし北海道にこの建物があったら、たぶん家の中に巨大氷柱がそそり立つ・・・。
こういう家の建て方は時代が下がるとともに廃れていって、
現にこの千葉の家でも移築保存された現代では大屋根でひとつの建物だった。
川崎の日本民家園に移築保存するときの調査で分棟の祖形が判明し、
創建当時の分棟形式で再建築されたのだという。
ということは生活文化伝統としては、分棟の方がネイティブに近いことを意味する。
たぶん南方由来の海民文化としてこういう建て方にルーツがあったのだろう。
この「雨樋」は栗の木の半割丸太をくり抜いてふたつの屋根を繋いでいる。
緊結には丈夫な繊維質の木皮がロープのように利用されている。
このように積極的な雨樋造作とは、やはり雨水の飲料貯水が考えられていたのか。
たしかに海浜地域であるほど、真水貯水の必要性は高かったとも思える。
むしろ屋根が交差する雨水の集中するポイントに配置するのは、
このような「ダム」的な利用を目的としたのだろうか?
川崎市教育委員会の詳細説明でも、このあたりの記述は見られない。
それともこういう雨樋はその後、存続しなかったことを考えると、
簡便な床面積拡大方法として母屋に隣接して建物を接続させて
その接続ポイントは「こうなっちゃいました」という結果受け入れだったものか、
読者の方で、奇特な方、ご教授願えればと思います。
安藤忠雄さんの「住吉の長屋」では中庭の土間には天井がなく、
トイレに行くのに傘を差していくと聞いたことがありますが、
案外民家というのは、計画的というよりも状況対応型というのが実態かも知れない。
この住宅は17世紀末のころの建築とされる。いまから350年前。
増築された寄棟土間の方はそれより数十年後増築。
分棟形式と間取りの関係、住宅建築の歴史として興味深いポイントかと。
実はこのような分棟スタイルでしかも棟を「繋げた」雨樋という事例は
ほかでも見たことがある。なので必然性があったに違いないと思うのです。
建築探偵団の民家探究の迷路は続くよ、どこまでも・・・。
明日以降も、この分棟住宅続篇であります。
English version⬇
[Chiba Kujukuri Amimoto Honke Branch building / Good Japanese House ⑲-1]
Historical transition of residential space sorting and floor plans and “branch building format”. A symbolic and dynamic chestnut tree half-cut rain gutter. Architectural detective team.・ ・ ・
The characteristic layout of a private house is the branch building.
In modern houses, there is basically one building, and the use of space changes inside it.
However, especially in Okinawa and the southern region, there is a way of building that each building has a different purpose.
Lifestyles such as Southeast Asia seem to be the origin.
If it’s a living room, it’s just the living room, and to eat, move to the kitchen space in the annex.
These annexes have several uses,
In this Amimoto head family in Chiba prefecture, there is a “niwa” functional space in the soil.
It is connected to the space of the Amimoto family, which is composed of tatami rooms and boards.
The building of the living space is a hipped roof, and one of the Niwa soil floors is also a hipped roof with orthogonal directions.
Since they are connected, naturally the “valley” of the roof is created violently.
How, “rain gutter” is handed over in the room.
This kind of house construction is becoming obsolete as the times go by.
In fact, even this Chiba house was relocated and preserved in modern times, and it was a single building with a large roof.
A survey on relocating and preserving it in a Japanese folk house in Kawasaki revealed that,
It was rebuilt in the “branch building” format at the time of its construction.
This means that the branch building is closer to the native as a lifestyle culture tradition.
Perhaps it had its roots in this way of building as a marine culture originating from the south.
This “rain gutter” is made by hollowing out a half-split log of a chestnut tree and connecting the two roofs.
Durable fibrous bark is used like a rope for binding.
Was it considered that rainwater was stored as a drink for such aggressive rain gutter construction?
It seems that the more the beach area was, the higher the need for fresh water storage was.
Rather, it is better to place it at the point where rainwater concentrates where the roofs intersect.
Was it intended for such “dam” use?
Even in the detailed explanation of the Kawasaki City Board of Education, there is no description around here.
Or, considering that these gutters did not survive after that,
As a simple method of expanding the floor area, connect the building adjacent to the main building.
Was the connection point accepted as a result of “this happened”?
I would like to ask readers, strangers, and professors.
In Tadao Ando’s Row House in Sumiyoshi, there is no ceiling in the dirt floor of the courtyard.
I’ve heard he’s holding an umbrella to go to the bathroom,
Unexpectedly, private houses may be more situation-responsive than planned.
This house is said to have been built around the end of the 17th century. 350 years ago.
The hipped roof soil floor was expanded several decades later.
The relationship between the branch type and the floor plan, and the interesting points in the history of residential construction.
Actually, there is an example of a rain gutter that “connects” the buildings in such a branch style.
I’ve seen it elsewhere. So I think it must have been inevitable.
The maze of architectural detectives exploring private houses continues, forever …
It will be the sequel to this annex housing from tomorrow onwards.
Posted on 1月 22nd, 2021 by 三木 奎吾
Filed under: 住宅マーケティング, 日本社会・文化研究







コメントを投稿
「※誹謗中傷や、悪意のある書き込み、営利目的などのコメントを防ぐために、投稿された全てのコメントは一時的に保留されますのでご了承ください。」
You must be logged in to post a comment.