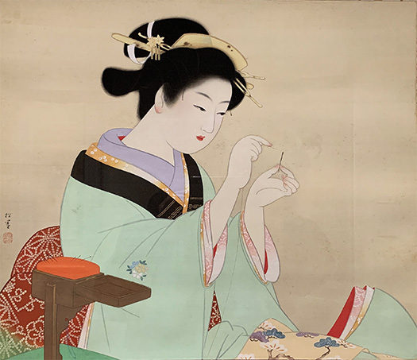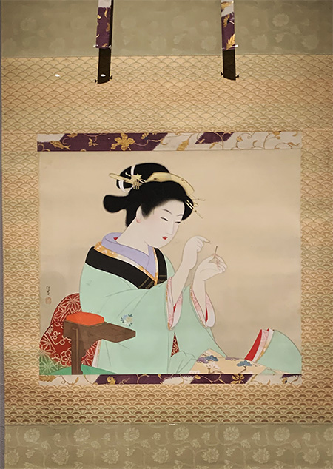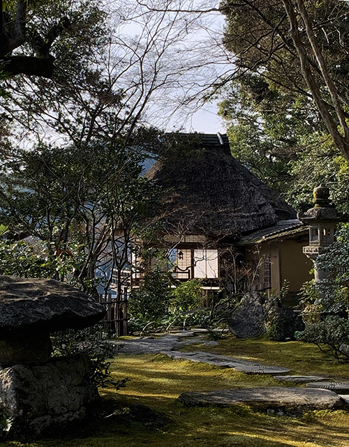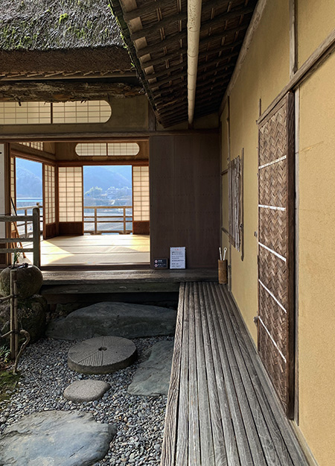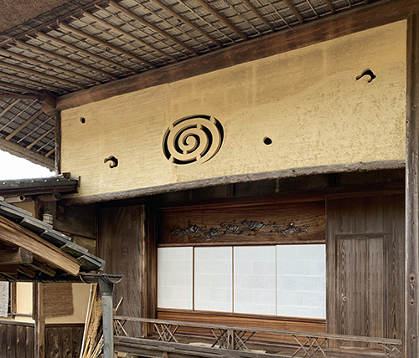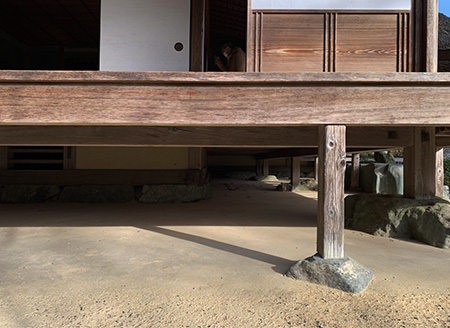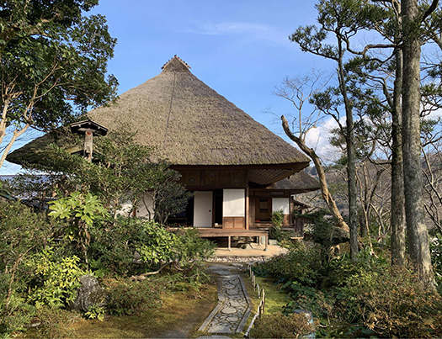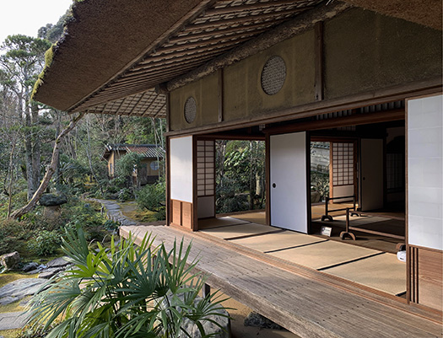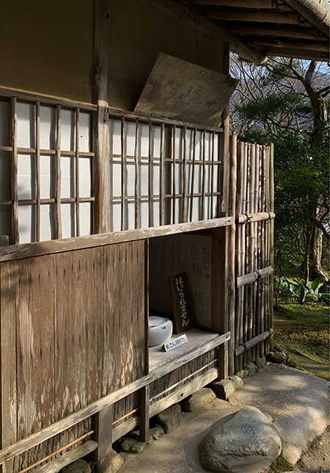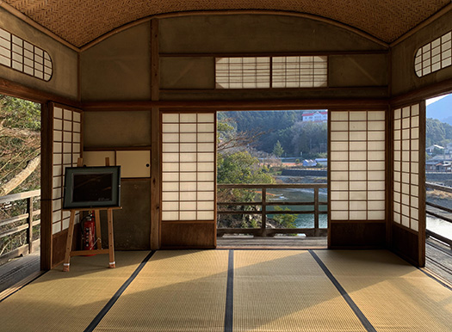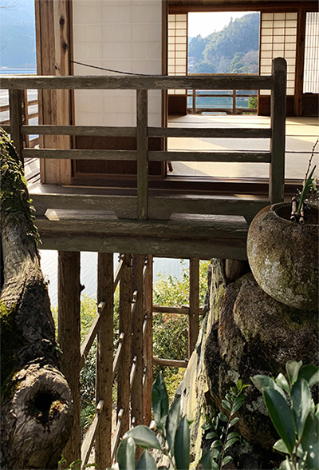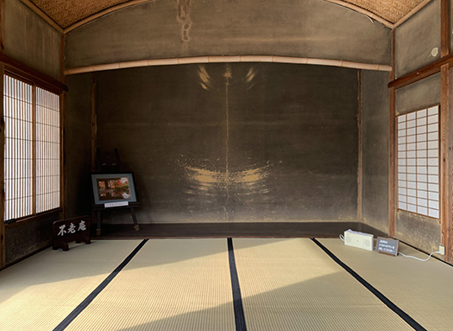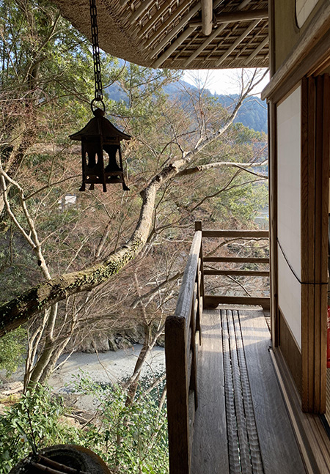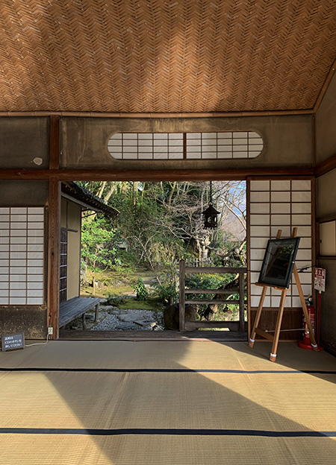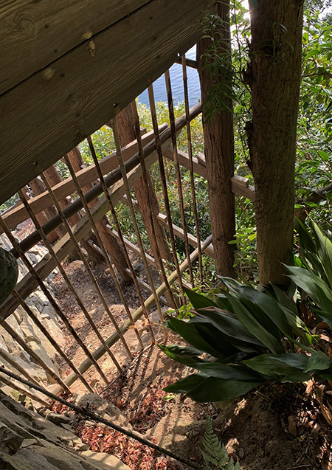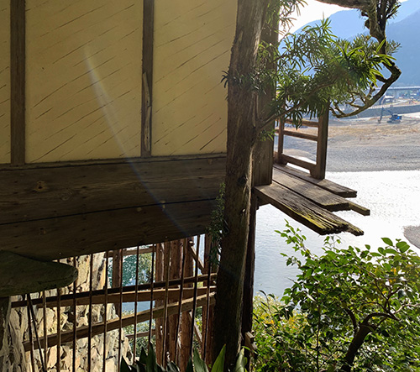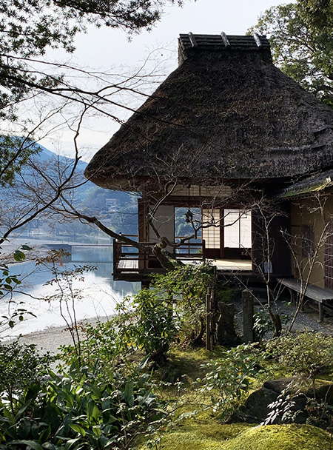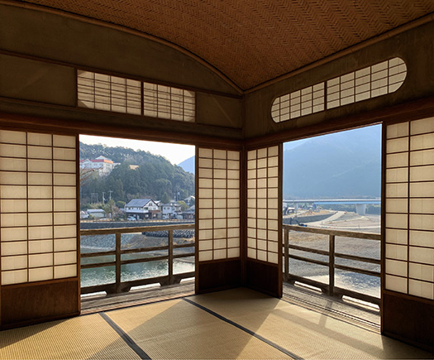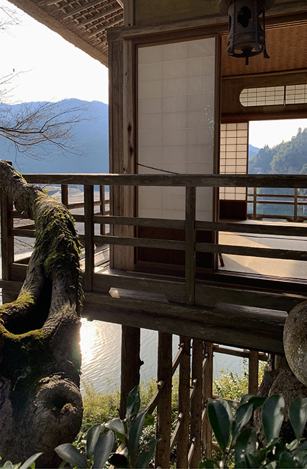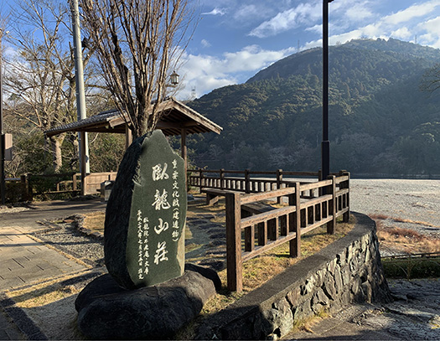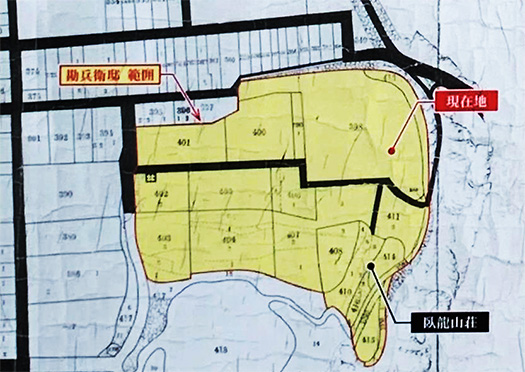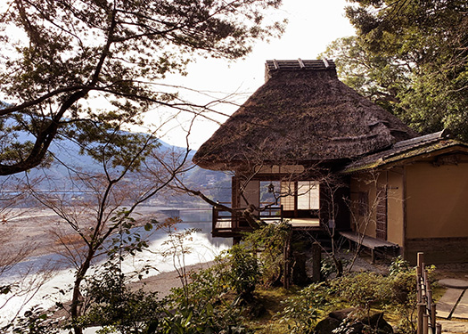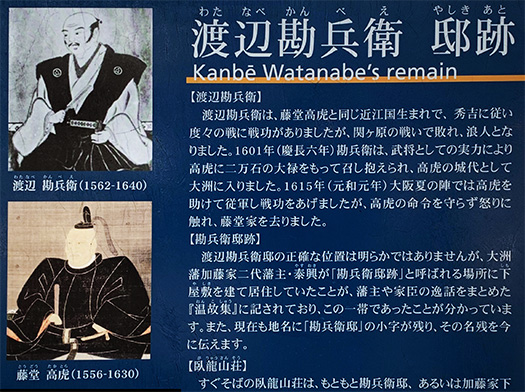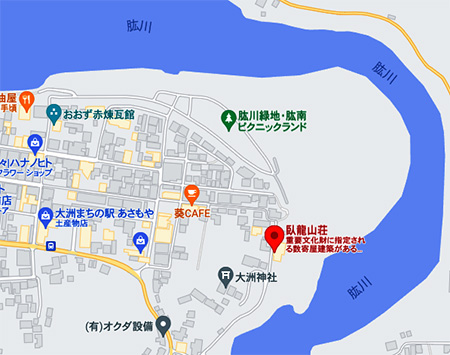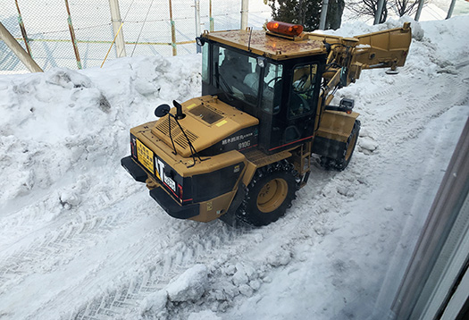
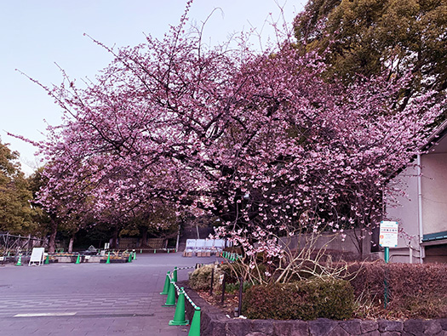
先週は出張で久しぶりに東京で半分過ごしていまして
土曜日に帰還して、東京と札幌のこの時期を体感しておりました。
東京では上野の公園周辺を散歩していましたが、下の写真のように
公園入口の派出所、西郷隆盛像の横のサクラが豪華な色づきを見せていた。
冬から春への端境期というのは北海道人にとって東京との相違に
いちばん悩む時期と言えるでしょうか。
端的には着るものの違いの調整。
北海道では真冬が空気だけようやく和らいできた程度で
最低気温は普通にマイナスで外装はダウンジャケット一択。
このダウンジャケットはたたむとなるとずいぶんと嵩張る。
4日間程度の出張であれば備品は最低限にして身軽にしたい、
となると東京の気温が気になるところ。
今回は写真のようにすでにサクラもちらほらと開花しつつある。
土曜日12日などは20度越えの最高気温。
シャツの上に羽織る程度でもやはりダウンはキビシイ。
ことしは例年の春先寸前の降雪が、オオカミ少年のように来なかった。
暖気上昇が一気で、今週末くらいには花見の話題でしょうね。
一方の札幌のかなしい春が上の写真。
2月の超大雪以降、大きな降雪はなかったけれど、
ことしはなんといっても雪の「資産」がたっぷりとあって、
それが徐々に温度上昇とともに融雪が進んで
結果、除排雪の行き届かない市内各所では「グシャグシャ」道で
わが社周辺道路でも、クルマが車輪空回りでどんどん「生き埋め」。
幹線道路はなんとか除排雪が進んでアスファルト路面が露出していますが、
このような一般道では、侵入危険地域だらけという現実。
札幌市の除雪方針がここ数年の予算縮減と小雪傾向を反映して
「踏み固め」型に転換してきていたことの欠点を露呈させてしまった。
結果として除雪車が入っても「上っ面」だけをちょこっと除去するだけで
かえってグシャグシャを促進するようになってしまっている。
たしかに除雪予算が縮減している中での例年の2倍近い積雪深なので
いきおい除雪回数が数倍増になっているでしょうから、
実際の除雪作業では「上っ面」だけに拍車が掛かっているのでしょう。
世界最高水準の「除排雪」システムを構築できたことで
積雪6m近い寒冷地域なのに人口200万規模の都市が運営されているのは
日本の社会システム運営の知の底力を示していると思うのだけれど
ことしはやはりこのシステムが機能不全になっている側面はある。
ことしの教訓を活かして、さらに強靱な都市運営基盤をどう作れるか、
依然として「課題の最先進地」、「試される大地」であることは逃れられません。
さて本日から明日に掛けて本格的な除排雪がわが社周辺で予定とのこと。
クルマの出入りを抑制して協力したいと思います。
もうひと息で春がやってくるのでいまが最後のガマンの時期。
English version⬇
[2022.3 March Tokyo and Sapporo springs]
Last week I was on a business trip and spent half of my time in Tokyo for the first time in a while.
I returned on Saturday and experienced this time of year in Tokyo and Sapporo.
In Tokyo, I was taking a walk around the park in Ueno, as shown in the photo below.
The cherry blossoms next to the statue of Takamori Saigo, the police box at the entrance of the park, showed gorgeous colors.
The off-season from winter to spring is different from Tokyo for Hokkaido people.
Is it the most troublesome time?
In short, adjust the difference in what you wear.
In Hokkaido, the midwinter has finally softened only in the air.
The lowest temperature is usually negative and the exterior is a down jacket.
This down jacket is quite bulky when folded.
If you are on a business trip for about 4 days, you want to keep the equipment to a minimum and make it lighter.
When it comes to that, the temperature in Tokyo is a concern.
This time, as you can see in the picture, the cherry blossoms are already blooming.
The highest temperature exceeds 20 degrees Celsius on Saturday 12th.
Even if you put it on your shirt, the down is still tough.
This year, the snowfall just before the beginning of spring did not come like a wolf boy.
The rise in warmth is all at once, and it will be a topic of cherry blossom viewing around this weekend.
On the other hand, the photo above shows the wonderful spring in Sapporo.
There has been no heavy snowfall since the heavy snowfall in February,
After all, there are plenty of snow “assets”,
As the temperature gradually rises, the snow melts.
As a result, in various parts of the city where snow removal is not complete, the roads are “squishy”.
Even on the roads around our company, cars are steadily “buried alive” with idle wheels.
The asphalt road surface is exposed due to the progress of snow removal on the main road.
On such a general road, the reality is that there are many areas where there is a danger of invasion.
Sapporo City’s snow removal policy reflects budget cuts and light snow trends over the last few years
It has exposed the shortcomings of having been converted to a “treading” type.
As a result, even if a snowplow enters, just a little removal of the “upper surface”
On the contrary, it has come to promote mess.
It’s true that the snow depth is almost double that of the average year while the snow removal budget is shrinking.
The number of snow removals will have increased several times, so
In the actual snow removal work, it seems that only the “upper surface” is spurred.
By building the world’s highest level “snow removal” system
Even though it is a cold region with a snowfall of nearly 6m, a city with a population of 2 million is operating.
I think it shows the power of knowledge of Japanese social system management.
This year, there is an aspect that this system is still malfunctioning.
How can we build a stronger urban management base by taking advantage of the lessons learned from this year?
It cannot be escaped that it is still the “most advanced land of challenges” and the “land to be tested”.
By the way, from today to tomorrow, full-scale snow removal is planned around our company.
I would like to cooperate by restraining the entry and exit of cars.
Spring is coming in another breath, so now is the last time to put up with it.
Posted on 3月 14th, 2022 by 三木 奎吾
Filed under: 「都市の快適」研究, 住宅マーケティング | No Comments »


