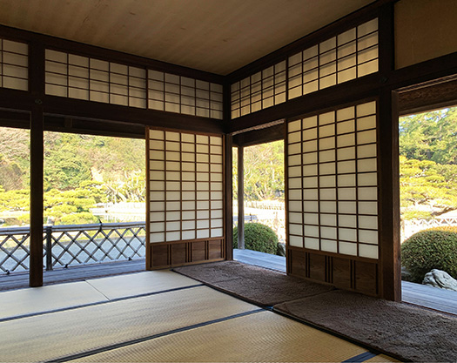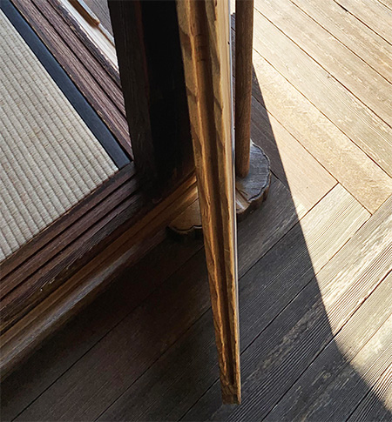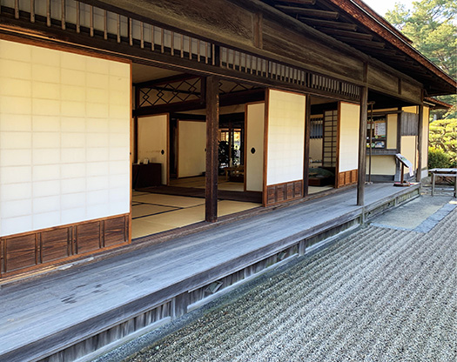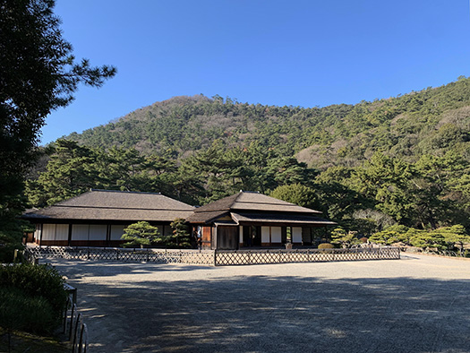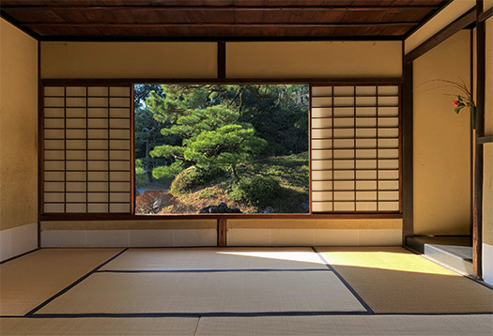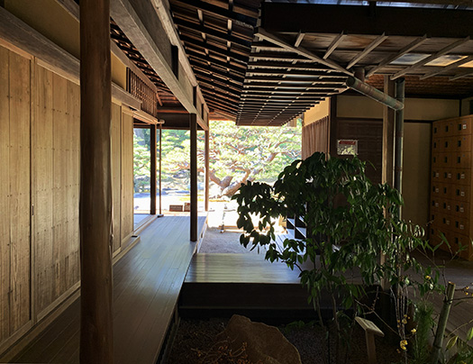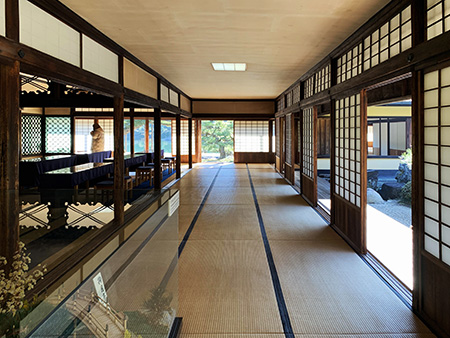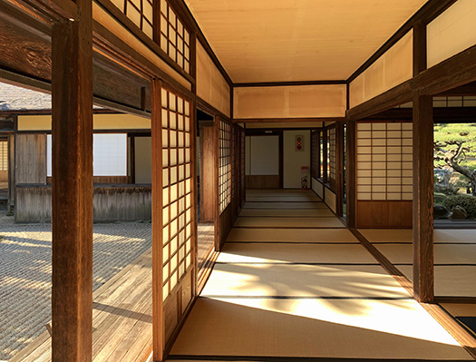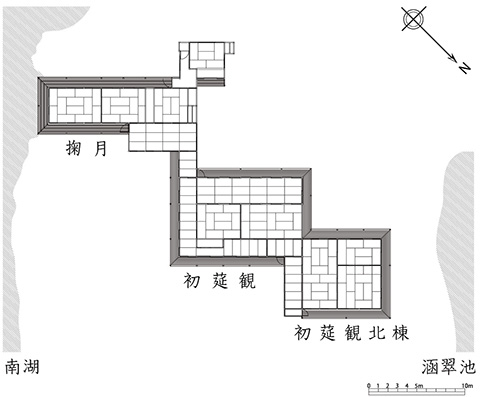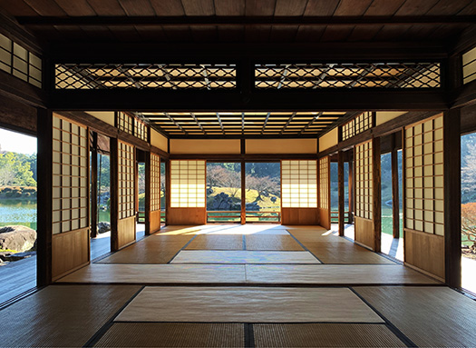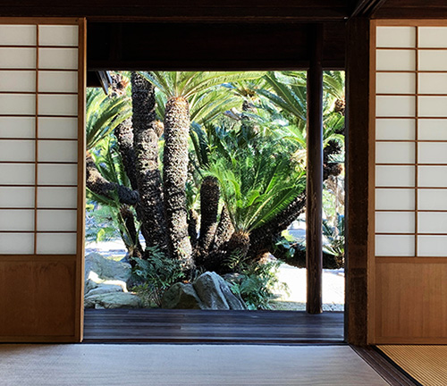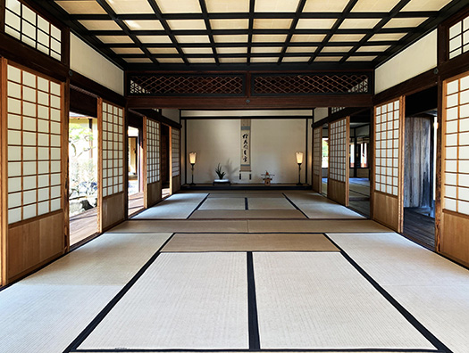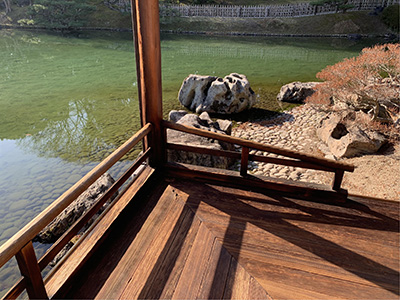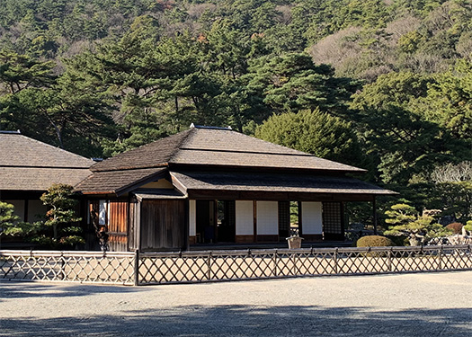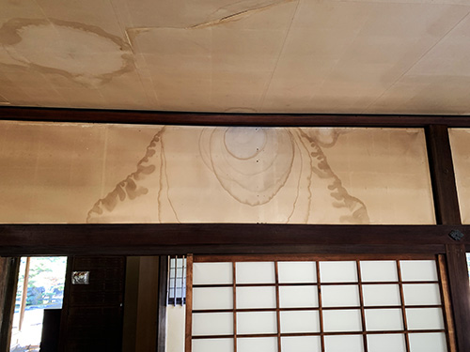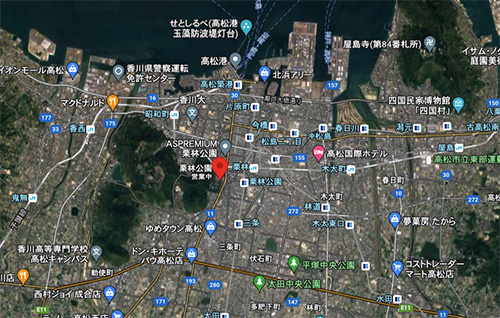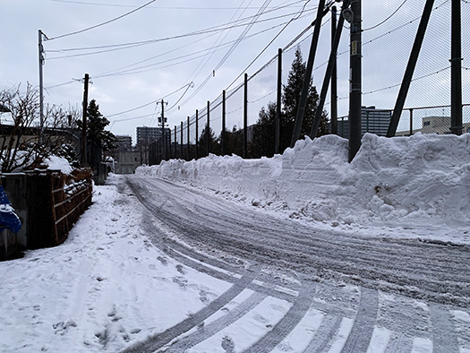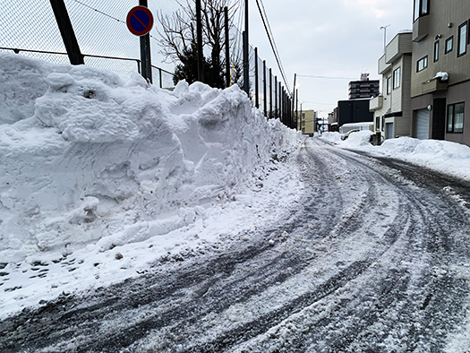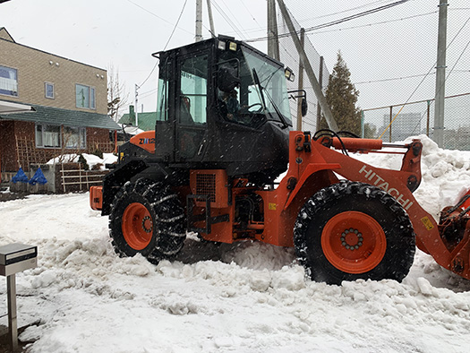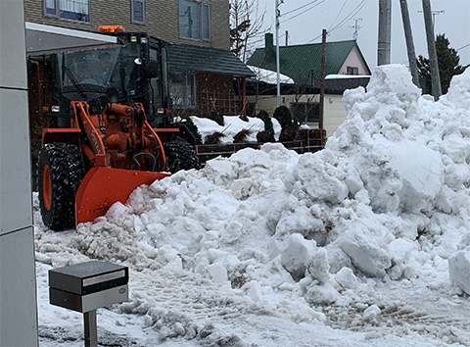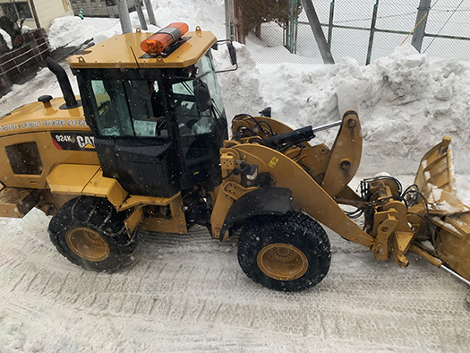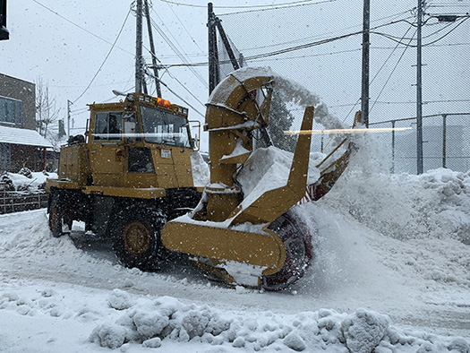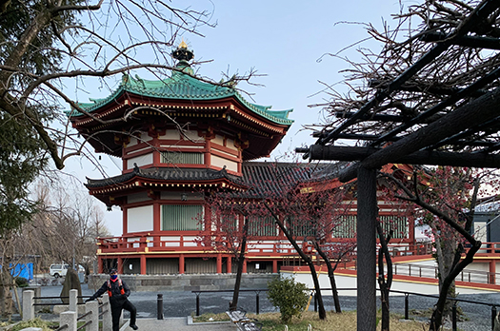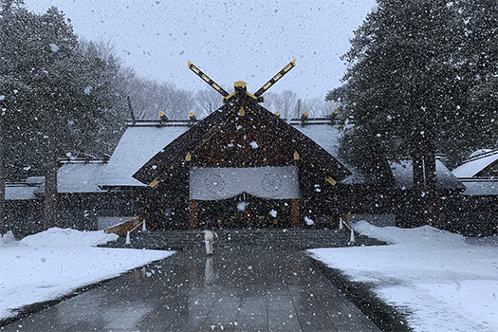

ロシアの侵略からすでに4週間が経過している。
現代世界のさまざまな実相が露わになってきているけれど、
昨日、日本の国会でオンラインでのウクライナ大統領のメッセージがあった。
あらゆる苦難のなかでウクライナの人々が示している祖国防衛の思いは
ひしひしと世界の人々の心底に迫ってきていると思います。
この侵略戦争でのロシアとウクライナの国際世論上の勝敗は明らか。
ロシアはメディアコントロールで自国民は洗脳し続けているけれど、
自由主義世界の結束はかつてないほどに高まりを見せている。
主権国家に対する理不尽な攻撃には一片の正義もない。
きのうのメッセージについて各種の報道があるなかで、
重要なポイントがあまり触れられていないように思います。
それは現状の国連の機能不全、欠陥について指摘した部分で
「あらたなツール」という表現をかれは使っていたけれど、
要するに国連組織は歴史的に目的意義を喪失しているので
それに代わる世界平和安全保障機構の必要性を訴えていた。
そしてそれについて日本の積極的な国際貢献を訴えていたのだと思われた。
このポイントが各種の報道からはあまり強調されていない。
国連の中核である安全保障理事会という存在が「P5」と言われる
「5大常任理事国」によって支配され、今次のように
そのP5の1カ国でも反対すれば即座に機能不全を起こすことについての
まっとうな指摘。そしてそれを改革するのは
「旧敵国条項」によって不当に抑圧を受けている日本こそが
リーダーシップを果たして欲しいというメッセージ。
戦後体制という現在の世界の基層的な仕組みについて
その最大被害を現に受けている国の指導者からの生々しい訴えだと思います。
このポイントは確かにアメリカにとっても諸刃の剣であることは自明だが
しかしそもそも創成時の5大常任理事国とは違う「後継国家」である
中国とロシアがむしろ世界の安全保障の最大危険要因になっている現代で
この国連という機構が機能していくとはとても思われない。
中国は台湾に逃れた「国民党政府・中華民国」の国際的地位を背乗りする形で
当然のようにこの地位につき、またロシアもソ連の崩壊後、
それほどの論議もなく、5大常任理事国に納まり続けている。
その5大常任理事国が自ら侵略戦争を起こしても拒否権発動できてしまう。
これでは国際の正義と平和は実現されることはない。
しかし国連に代わる世界安全保障の「ツール」実現には長い時間がかかる。
当面は国連の「改革」ということが課題になるだろうけれど、
国際平和実現のため、日本の努力は欠かせない最大のポイント。
現にこういう現代世界の不条理を身を以て体現するウクライナの視点からは
日本の外交的役割の大きさが認識されているということだろう。
繰り返し「アジア」というキーワードが発せられていた意味合いと取れる。
日本社会は戦場になったウクライナからの真摯な訴えを
正面からしっかりと受け止めて行動して行くべきだろうと思います。
世界平和への努力はまずは国連改革の外交努力であるべきだ。
English version⬇
[Message from the President of Ukraine and Japan]
Requested diplomatic efforts to create “new tools” for international security. A complaint from the invaded country where children are being killed with a view to Japan’s international status.・ ・ ・
Four weeks have already passed since the invasion of Russia.
Various realities of the modern world are being revealed,
Yesterday, there was an online message from the President of Ukraine in the Japanese parliament.
In all the hardships, the Ukrainian people’s thoughts on homeland defense are
I think we are approaching the heart of the people of the world.
The victory or defeat of Russia and Ukraine in the international public opinion in this war of aggression is clear.
Russia continues to brainwash its own people with media control,
The cohesion of the liberal world is higher than ever.
There is no piece of justice in an unreasonable attack on a sovereign state.
Among the various reports about yesterday’s message,
I don’t think the important points are mentioned very much.
That is the part that pointed out the current dysfunction and defects of the United Nations.
He used the expression “new tool”,
In short, UN organizations have historically lost their purpose.
He called for the need for a World Peace and Security Organization to replace it.
And it seemed that he was appealing for Japan’s active international contribution.
This point is not emphasized much in various media reports.
The existence of the Security Council, which is the core of the United Nations, is called “P5”.
It is dominated by the “five permanent members” and is now as follows:
If even one of the P5 countries opposes it, it will cause immediate dysfunction.
A decent point. And to reform it
Japan is unfairly oppressed by the “Old Enemy State Clause”
A message that I want you to fulfill your leadership.
About the basic mechanism of the current world called the postwar system
I think it is a vivid complaint from the leader of the country that is actually suffering the greatest damage.
It is obvious that this point is certainly a double-edged sword for the United States.
However, in the first place, it is a “successor nation” that is different from the five permanent members at the time of its creation.
In today’s world, where China and Russia are rather the greatest risk factors for global security.
I don’t think this UN mechanism will work.
China takes on the international status of the “Kuomintang Government / Republic of China” that fled to Taiwan
As a matter of course, Russia took this position, and after the collapse of the Soviet Union,
Without much debate, it continues to fit into the five permanent members of the Security Council.
Even if the five permanent members of the Security Council start an aggression war on their own, they can activate the veto right.
This will not realize international justice and peace.
However, it will take a long time to realize a world security “tool” to replace the United Nations.
For the time being, the issue of “reform” of the United Nations will be an issue,
Japan’s efforts are indispensable for the realization of international peace.
In fact, from the perspective of Ukraine, which embodies the absurdity of the modern world.
It seems that the size of Japan’s diplomatic role is recognized.
It can be taken as the meaning that the keyword “Asia” was repeatedly issued.
Japanese society makes a sincere appeal from Ukraine, which has become a battlefield
I think we should take it from the front and act accordingly.
Efforts for world peace should first be diplomatic efforts for UN reform.
Posted on 3月 24th, 2022 by 三木 奎吾
Filed under: 状況・政治への発言 | No Comments »



