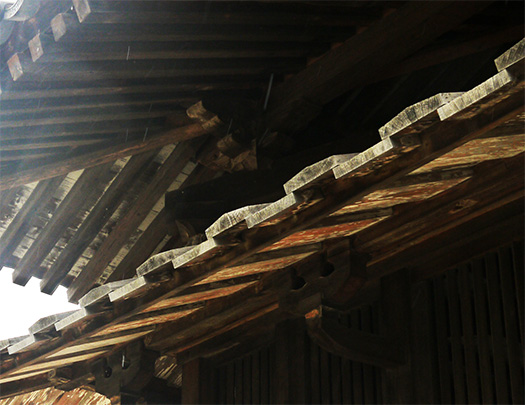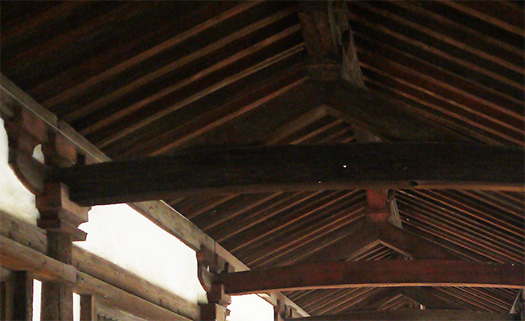

古代国家、600年代と700年代の日韓での仏教公布期の建築比較。
ふつうの住宅などでは天井とか、軒天などの部位は
機能やコスト最優先でそこにデザインを施す、あるいは凝るというのは
あんまり考えることが少ないでしょう。
でも、やってみると天井部分ってまことに意義深い。
わが家では木組みの格子天井を特定部位で試みたけれど、
はじめて家で寝たときに家族全員で「いいよね〜(笑)」と感動した。
なんというか、そのまま眠りに落ちる、あるいは目覚める瞬間の
目に飛び込んでくる光景というのがのっぺりとした単色ではなく、
質感豊かな素材であるということは毎日の暮らしの句読点と強く感じた。
感受性とか、心のひだというような部分で有為な部位と感じたのです。
そういう見上げの部位でさすがに伝統的文化建築では粋が懲らされている。
東アジアの日韓両国の精神性を表現する2つの寺の部位。
上の写真は韓国仏国寺の軒天部位と殿舎内部の格天井。
屋根が軒の部分であらわになるところへの装飾として
「組物」と呼ばれるマジカルな意匠が連続している。
機能としては差し掛かってくる屋根の傾斜部分を保守する役割ですが、
まことにカラフルな色合いが圧倒してくる。
印象としてはここで使われている色合いがどうも日韓で嗜好性が違うと思う。
韓国の場合は緑が基層的カラーとして曼荼羅感が構成されているように思う。
一方、殿舎内部の格天井といわれる格子状の連続の構成。
そこにさまざまな意味合いが掛けられているように思われる。
いかにも仏教思想のさまざまな概念世界が表現されているのだろうか。



こちらは日本の法隆寺の軒天部分の写真です。
内部については「撮影不可」だった記憶があり、探してもなかった。
一応回廊部の天井の様子を挙げてみました。
韓国では丸い部材が多用されて構造材を構成しているけれど、
法隆寺では基本的に角材使用で、約150年の歴史時間でより古いということからか、
シンプルな構造用途として非装飾的な仕上げだと感じられます。
言ってみれば「素材の味わい」を楽しんでいるようにも感じられる。
屋根の最下段部分で木材の重ね方に面白い木組み手法が見られます。
日本は多雨気候なので、水仕舞いの工夫としての仕上げのようにも思えます。
最初期の木造寺院である四天王寺は朝鮮からの大工集団・金剛組が施工指揮。
その後、日本に帰化したとされるけれど、
この法隆寺はどういった施工者があたっていたのか興味深い。
建物内部の写真を写した「原色日本の美術2(小学館)」を参照すると
薬師三尊を安置する大講堂にはシンプルな格子天井が丹色に彩色されている。
150年後の韓国仏国寺のカラフルさとはかなり印象が違います。
どうも法隆寺の方の、素材の古美をそのまま顕す感受性が
日本人には似つかわしいのではないかとも想像されるけれど、
これは観察者としての印象論。興味深いですね。
English version⬇
[“Looking up” part of religious architecture Horyuji Temple and Bulguksa Temple-6]
A comparison of architecture during the promulgation of Buddhism in Japan and South Korea in the 600s and 700s, an ancient nation.
In ordinary houses, parts such as the ceiling and eaves are
Designing or elaborating there with the highest priority on function and cost
You don’t think much about it.
But when I try it, the ceiling is really meaningful.
At my home, I tried a wooden lattice ceiling at a specific part,
When I slept at home for the first time, the whole family was impressed with “I like it (laughs)”.
Somehow, the moment you fall asleep or wake up
The spectacle that jumps into your eyes is not a flat single color, but
I strongly felt that the material is rich in texture as a punctuation mark in everyday life.
I felt that it was a significant part in terms of sensitivity and folds of the heart.
In such a part of looking up, the chic is disciplined in traditional cultural architecture.
Two temple parts that express the spirituality of both Japan and South Asia in East Asia.
The photo above shows the eaves of Bulguksa Temple in Korea and the ceiling inside the shrine.
As a decoration where the roof is exposed in the eaves
A series of magical designs called “kumimono”.
The function is to maintain the sloping part of the roof that is approaching,
The colorful shades are overwhelming.
The impression is that the colors used here have different tastes in Japan and Korea.
In the case of South Korea, it seems that green is the basic color and the mandala feeling is composed.
On the other hand, there is a continuous grid-like structure called the case ceiling inside the shrine.
It seems that there are various implications.
Is it really expressing the various conceptual worlds of Buddhist thought?
This is a picture of the eaves of Horyuji Temple in Japan.
As for the inside, I remember that it was “not possible to shoot”, so I didn’t even look for it.
For the time being, I have listed the state of the ceiling of the corridor.
In Korea, round members are often used to form structural materials,
Horyuji Temple basically uses square lumber, which is older than about 150 years of history.
It feels like a non-decorative finish for simple structural applications.
It feels like you are enjoying the “taste of the ingredients”.
At the bottom of the roof, you can see an interesting timber construction method for stacking wood.
Japan has a heavy rainy climate, so it seems like a finishing touch to the water.
Shitennoji, the earliest wooden temple, was constructed and directed by Kongo Gumi, a group of carpenters from Korea.
After that, it is said that it was naturalized in Japan,
It is interesting to see what kind of builder was at this Horyuji Temple.
If you refer to “Primary Color Japanese Art 2 (Shogakukan)”, which is a photo of the inside of the building
The large auditorium where the Yakushi Sanson is enshrined has a simple lattice ceiling colored in tan.
The impression is quite different from the colorfulness of Bulguksa Temple in Korea 150 years later.
Apparently at least the sensitivity to reveal the ancient beauty of the material of Horyuji Temple
I can imagine that it looks like a Japanese person,
This is an impression theory as an observer. It’s interesting.
Posted on 9月 18th, 2021 by 三木 奎吾
Filed under: 住宅マーケティング, 日本社会・文化研究, 海外住宅事情







コメントを投稿
「※誹謗中傷や、悪意のある書き込み、営利目的などのコメントを防ぐために、投稿された全てのコメントは一時的に保留されますのでご了承ください。」
You must be logged in to post a comment.