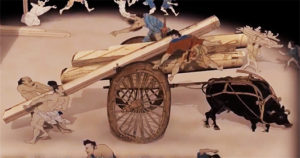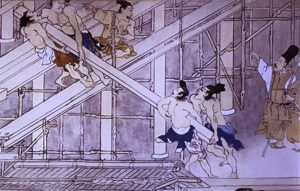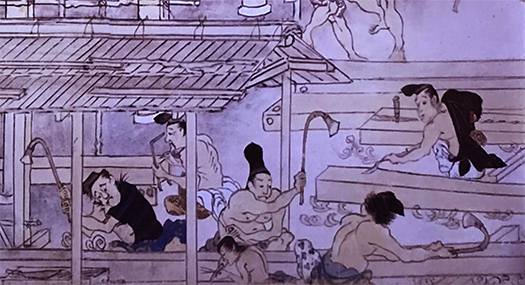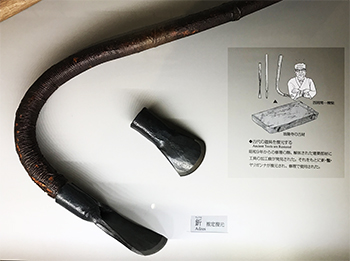

山口県防府市松崎の旧称「松崎天神社」創建時の工事取材。
縁起絵巻に当時の建築工事の様子が残されていることで、
竹中大工道具館に展示されていて、その道具などの詳細も検証されている。
大和絵・絵巻表現はイマドキのマンガのように表現が生き生きとしていて、
時空間をはるかに超えたリアリティがあって魅了される。
上の絵巻絵は柱・梁の構造建材が牛車に乗せられて荷下ろしされている様子。
903年段階の時代のことなので、資材は近隣の山から木樵と大工棟梁とで物色して
現地で伐採され運ばれてきたモノでしょう。
牛1頭で運べる重量には一定性があるだろうから、この数量程度が限界なのか。
また、牛車の車輪が動かないようにバランスを取っている様子もわかる。
建築工事関係の人物は荷物を下ろそうと諸肌脱ぎになっているけれど、
車上の2人は服を着ているので、運搬事業者であると推定できる。
運搬事業者にとっては材よりも牛車の保全が大切でもあっただろう。
とくに車軸のからむ車輪が牛車最大のウィークポイントであろうこともわかる。
ここは山口県なので都とは違い、こうした牛車運搬の需要はどれくらいあったか、
しかしこういう専業とおぼしき様子から推定も膨らんでくる。
この運搬距離によって掛かる人足経費が大きく違っただろう。
構造材はその長さが一定に切りそろえられているように見える。
棟梁の指示で部材の基本サイズが指示されて搬入されたものでしょう。
よく見ると丸太材と角材の両方があることがわかる。
丸太材は断面部がちょうど斧で切り落としたままの形状に見える。
角材の方は、楔を使って「打ち割り」製材としたものだろうか。
日本で大鋸が導入されて板材が大量に流通するようになるのは室町期。
平安期のこの時期には角材・板材にするのは大変な労力がかかっただろう。
どうも神社建築でもあり丸太材は柱に、角材は横架材にという仕分けかも。
いずれにせよ、現場でチョンナなどで丹念に仕上げる必要があった。
次の絵巻絵は全画面中、もっとも迫力がある構造材の階上げの様子。
見た感じ5−6mほどの角材を4人ほどの力自慢たちが呼吸をそろえて
持ち上げようとしている。力が思わず入ってくるシーン(笑)。
ここで気がつくのは柱の基底部に石場が見えること。
さすがに重要性の高い建物では長期耐久性を考えて基礎が重厚に造作されている。
この礎石に先述のような丸太材が柱として建てられているように見える。
この安定のために多様な工夫努力が積層していることも伝わってくる。
職人さんたち、工事関係者のみなさんの熱い労力が自明ですね。
また、足場板が仮設組みに渡されてもいる。
階下では棟梁とおぼしき服装の紳士が仮設足場の上の現場管理者に指示を出している。
「この角材は、◎◎の部位に使うモノだからな」
「了解です。あの◎◎ですね、いまは受け材に加工させているところです」
みたいな会話が聞こえてくるかのようです。


さてこちらは手斧・チョンナでの面仕上げ加工の様子。
斧の一種で斧としては横斧に分類される。鉋が普及する以前は木材の荒削り用として
世界各国で使われていた。石器時代から存在する歴史のある工具。
運ばれてきた材木を細く「打ち割り」この手斧・チョンナではつって形を整え
その後ヤリカンナで仕上げ加工することになる。
木を使って建築を作るプロセスには人類の長い営為が凝縮しているとわかる。
English version⬇
[Shinto shrine construction site 1117 years ago / Japanese good house special edition ㊲-4]
Construction coverage at the time of the construction of the former name “Matsuzaki Ten Shrine” in Matsuzaki, Hofu City, Yamaguchi Prefecture.
The state of the construction work at that time is left in the lucky picture scroll, so
It is exhibited at the Takenaka Carpentry Tools Museum, and details such as the tools have been verified.
Yamato-e and picture scroll expressions are as lively as Imadoki’s manga.
I am fascinated by the reality that goes far beyond time and space.
The picture scroll above shows the structural building materials of columns and beams being placed on a cow wheel and unloaded.
Since it was in the 903 stage, the materials were sought from the neighboring mountains with a lumberjack and a carpenter’s builder.
It must have been cut down and carried locally.
Since the weight that one cow can carry will be constant, is this quantity the limit?
You can also see how the wheels of the ox cart are balanced so that they do not move.
People related to construction work are taking off their skin to unload their luggage,
Since the two people on the car are dressed, it can be presumed that they are carriers.
For the carrier, the maintenance of the ox cart would have been more important than the lumber.
In particular, it can be seen that the wheels entwined with the axles are the weak points of the trader.
Since this is Yamaguchi prefecture, unlike the capital, how much was the demand for such ox cart transportation?
However, the estimation also expands from the appearance that seems to be such a full-time job.
The cost of manpower would have differed greatly depending on this transportation distance.
The structural material appears to have a constant length.
The basic size of the members was instructed by the instructions of the builder, and it was probably brought in.
If you look closely, you can see that there are both log lumber and square lumber.
The log has a cross section that looks just like it was cut off with an ax.
Is the square lumber made into “split” lumber using wedges?
It was during the Muromachi period that Daigiri was introduced in Japan and a large amount of plate materials began to be distributed.
At this time of the Heian period, it would have taken a lot of effort to make square lumber and board.
It’s also a shrine building, so it may be that logs are used as pillars and square lumber is used as horizontal lumber.
In any case, it was necessary to carefully finish it on site with a cheongna.
The next picture scroll is the most powerful structural material upstairs on the full screen.
Feeling that I saw about 5-6m of square lumber, about 4 people bragging about their strength breathe together
I’m trying to lift it. A scene where power comes in unintentionally (laughs).
What you notice here is that you can see the stone field at the base of the pillar.
In buildings of high importance, the foundations are heavily constructed in consideration of long-term durability.
It seems that the above-mentioned log lumber is built as a pillar on this cornerstone.
It is also transmitted that various ingenuity efforts are piled up for this stability.
It is obvious that the craftsmen and the people involved in the construction work are working hard.
In addition, scaffolding boards are also handed over to the temporary assembly.
Downstairs, a gentleman dressed as a builder gives instructions to the site manager on the temporary scaffolding.
“Because this lumber is used for ◎◎ parts.”
“I understand. That ◎◎, right now, I’m processing it into a receiving material.”
It’s as if you can hear a conversation like this.
By the way, here is the state of surface finishing with a hatchet, Chongna.
It is a type of ax and is classified as a horizontal ax. Before the spread of planes, it was used for rough cutting of wood.
It was used all over the world. A historic tool that has existed since the Stone Age.
“Cut” the lumber that has been carried into thin pieces. With this hatchet, Chongna, shape it.
After that, it will be processed with Yarikanna. Make architecture using wood
It can be seen that the long activities of mankind are concentrated there in the process.
Posted on 7月 27th, 2021 by 三木 奎吾
Filed under: 住宅マーケティング, 歴史探訪







コメントを投稿
「※誹謗中傷や、悪意のある書き込み、営利目的などのコメントを防ぐために、投稿された全てのコメントは一時的に保留されますのでご了承ください。」
You must be logged in to post a comment.