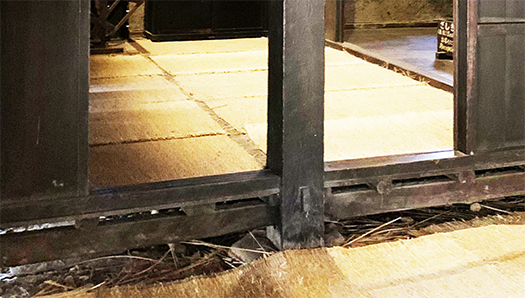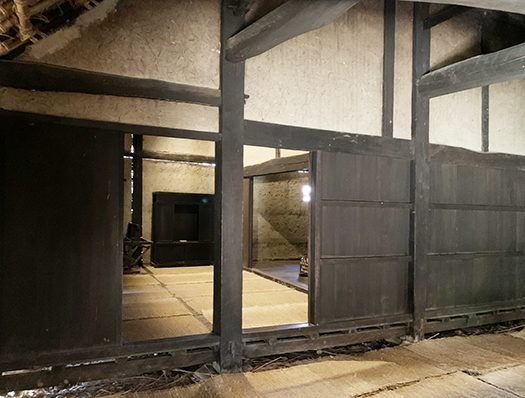


16世紀末の甲州・広瀬家住宅の内部空間続篇です。
床が木材で組み上げられる以前の土間床だけれど、
そこにいわば畳の原型とも思われるような重ね敷き込みのムシロ、萱束などが
古民家として残っていることに、新鮮な感動を覚えていました。
土間は「屋根の掛かった作業空間」として農事や生業の空間になったが、
居間空間は徐々に床が木組みされていったのだとすれば、
その中間形態、ミッシングリンクを確認したかったのであります。
この甲州の家では、そういった居間空間からその奥に座敷がしつらえられている。
江戸時代中期に建てられた家ですから、土間から床上げへの中間的なありよう。
戦国期までの民家では土間だけが一般的だったのが、
農業生産が飛躍的に向上していって、庶民の暮らしにもゆとりが生まれた。
しかし土間側から床上部を見ると、床を支える根太の木口がそのまま見えている。
怖ろしいことに、その根太部からは外部からの採光が入っている(泣)。
意図せず、無自覚に大開口部ができているのです。
またよく見ると床上げした奥の居室の柱と塗り壁の間でも
明確な採光が見られて、外気との通気が完璧に実現している。
明瞭な断熱欠損(笑)大穴発見、ということになるワケですが、
まぁ古民家として、科学の及ばない時代のなかでは無理はない。
まずは暮らしに屋根の掛かった空間を確保するのが住宅歴史の第1歩。
考えてみれば、このような住宅のレベルにたどりつくにも
縄文が終わってからでも2-3000年間くらいの時間が掛かってきている。
この段階から現代直前まで、日本ではそう大差のない「隙間だらけ」が
一般的な住居のありようだったといえるのでしょう。
つい最近、ここ数十年スパン程度で、ようやく住宅性能ということに
そこそこの人々が意識的に気づき始めたに過ぎないとも言える。
こういう隙間全面開放の住宅でも「住み続けてこられた」ことの方が奇跡的。
土間住宅とは基本的に竪穴の延長とも言えるので、
木組みで床上げに「進歩」することで熱環境的にはむしろ退化したのかも。
北海道移住初期にこういう住宅が建てられ多くの人が住み着いてみて
根源的に「ダメだこりゃ」と意識革命が始められたということなのでしょう。
北海道の人間からすると、よく耐え忍んでこられたと感動する。
四季変化が世界有数に明瞭な国土なので、
暑苦しい夏期もあって、他の春秋には特段の問題がなかった。
であれば、冬だけ「ガマン」すれば住の用は足りていたということなのでしょうか。
たぶん日本人にはそういう「耐え忍ぶDNA」が相当根強いかも知れない。
直近の「省エネ基準適合義務化」についての国交省へのキャンセル圧力に、
DNAレベル的な驚くべき強情さを感じさせられた・・・。
やがて断熱気密というものも、日本民家の進化の過程のなかで
当然のごとく未来形としては実現していくのだろうと思います。
いまがちょうどその端境期であるのかもしれない。
こういった「ミッシングリンク」をまざまざと見せてくれる古民家。
この甲州の家は興味深い正直さを見せてくれますね。
English version⬇
[Floor assembly and soil indirect point “large opening” / Japanese good house ㉔-4]
It is a sequel to the interior space of the Koshu Hirose family residence at the end of the 16th century.
It’s a dirt floor before the floor was made of wood,
There are layers of muscillo and straw mats that seem to be the prototype of tatami mats.
I was impressed by the fact that it remained as an old folk house.
The dirt floor became a space for agriculture and livelihood as a “work space with a roof”,
If the floor of the living room was gradually tied up,
I wanted to confirm the intermediate form, the missing link.
In this Koshu house, a tatami room is set up in the back from such a living room space.
The house was built in the middle of the Edo period, so it seems to be an intermediate process from the dirt floor to raising the floor.
In private houses until the Warring States period, the dirt floor was common,
Agricultural production has improved dramatically, and the lives of ordinary people have become more comfortable.
However, when looking at the upper part of the floor from the dirt floor side, the end of the joist that supports the floor can be seen as it is.
Frighteningly, there is daylight from the outside from the joists (crying).
Also, if you look closely, even between the pillars and plaster walls in the back room where the floor was raised
Clear lighting is seen, and ventilation with the outside air is perfect.
Clear insulation defect (laughs) It means that a big hole was found, but
The first step in housing history is to secure a space with a roof for living.
If you think about it, you can reach a house like this
It was about 2-3000 years after the Jomon period was over.
From this stage to just before the present age, there are “full of gaps” that are not so different in Japan.
It can be said that it was like a general residence.
Just recently, in the last few decades, it’s finally about housing performance.
It can be said that some people have just begun to notice it consciously.
It is more miraculous that “I have been able to continue living” even in such a house with a fully open gap.
Japanese people began to settle in Hokkaido, where such houses were built in the early days of emigration.
It seems that the consciousness revolution that “this is no good” has started fundamentally.
From the perspective of people in Hokkaido, I am impressed that they have endured well.
Because the four seasons change is one of the clearest in the world
There were no particular problems in the other spring and autumn due to the hot summer.
If so, does it mean that “gaman” was enough for living only in winter?
Perhaps Japanese people have such enduring DNA.
Due to the latest cancellation pressure of “mandatory compliance with energy saving standards”
It made me feel an amazing DNA-level stubbornness …
After all, heat insulation and airtightness are also in the process of evolution of Japanese private houses.
As a matter of course, I think it will be realized as a future form.
As an old fossil house that shows various “missing links” like this
This Koshu house shows an interesting honesty.
Posted on 3月 3rd, 2021 by 三木 奎吾
Filed under: 住宅マーケティング, 日本社会・文化研究







コメントを投稿
「※誹謗中傷や、悪意のある書き込み、営利目的などのコメントを防ぐために、投稿された全てのコメントは一時的に保留されますのでご了承ください。」
You must be logged in to post a comment.