福島の馬宿・赤浦屋探訪第4回・最終回。
写真撮影時には気付けなかったことも再度チェックでいろいろな発見。
掘り下げていけばたくさんのポイントにあふれている。
上の3点の写真は店舗として街道に面した正面の造作。
寄棟平入りで萱屋根端部が店舗前を大きく、たぶん1.8mほどで軒先保護。
そこにさらに店舗前面に差し掛けるような軒が出されている。
街道と店舗の中間領域での建築的「レイヤー」の細やかさ。
旅宿客への思いやりが建築的に配慮されていると感じられます。
その詳細も嵌め込み写真でアップしてみました。
軒の最前部ではさらにタテ格子が工夫されていて、日除けとされていた。
店舗のフロント部分には全体としてタテ格子がデザインされている。
これは街道筋に面した商家建築として、日本で普遍的な建築言語。
ガラス建材のない時代、一定の遮蔽効果を持ちながら内部を見せる、
建築デザイン手法として発展してきたものでしょう。
それにしても日除け機能を果たしながらなお、細やかなデザイン処理。
大工棟梁の工夫の様子が細部ディテールに表現されていますね。
写真では確認できなかったのですが、間口の開口部には「揚げ戸」採用。
日中営業時間には常時開放して、夜間だけ閉めるシャッター機能。
嵌め込み写真には土間入り口の夜間開閉戸つきの大木戸も。
基本は街道筋に面しているとは言え、農家が基本の家ですが、
商家としての建築的奥行きが配慮されていて洗練を感じさせられる。
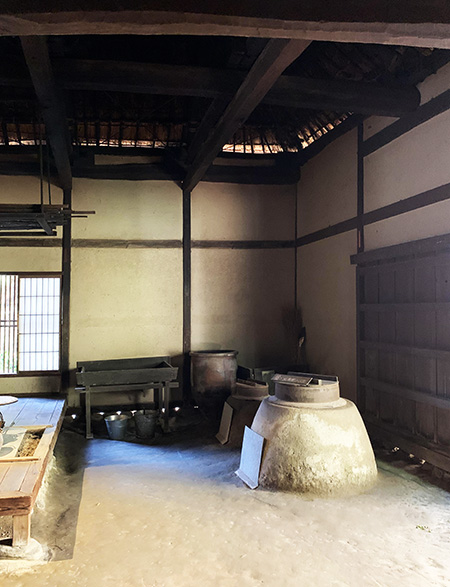
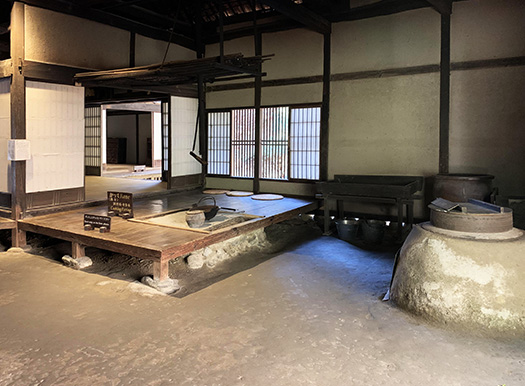
一方こちらは内部の「カッテ」周辺の様子。
カッテには石材で固められた蓄熱的な囲炉裏基礎があるのですが、
対面する位置に大きなかまどや流しなどが配置されている。
かまどはゆったりとした余熱で、カッテでの寛ぎをサポートしていたと思う。
暖房と言うより輻射的採暖だけれど、これは合わせ技的温熱の工夫。
それには土間自体の地熱利用的なものも含まれているでしょうね。
床上げせずに固く突き固められた土間には温熱効果も期待できる。
伝統的な竪穴はその土地の凍結深度以下床面の年平均気温の地熱利用。
福島市で「凍結深度」概念があるかどうか不明ですが、
体感的な温熱感覚で、土間には地熱利用要素があったのではないか。
食遊空間としてキッチンで調理された食材が、カッテ囲炉裏端に提供される。
旅籠側の心づくしがそのまま舞台装置のように全開放されて視覚化。
そして上部に目をやると、屋根と壁のすき間に空洞が見えている。
床面近くの土台下の石との間にも細かな空洞部分。
囲炉裏やかまどで大きな火力が起こされるので、
その排気、換気のためにスリット状に開口させるという工夫のようです。
この手前対面側でもこのようなスリットが確認できたので、
どうやら間違いなく「換気」を意図した造作であることはあきらか。
宿泊させる若駒たちの活発な発汗作用もあるので、
こういった熱環境的工夫も仕込まれたものかと想像する。
地域の気候風土をみつめた大工棟梁の細やかな設計か。
この赤浦屋馬宿建築は、いま川崎市の日本民家園に移築保存されているけれど、
そのように買い受けられることになって福島市側でも、
その価値感にはじめて気付いて、そこから地域の民家園が造られたとのこと。
建築文化には、昔人の生きてきた暮らしの知恵、
生活上の、温熱も含めた「いごこち」への探求姿勢が明瞭に伝わってくる。
よき建築を探究する上で欠かせない、まさに血の通った空間実例ですね。
English version ⬇
[Opening of Fukushima Horse Inn / Warming / Ventilation / Good Japanese House ⑱-4]
From the architectural culture, the wisdom of old people’s lives and the quest for “Igokochi” including heat are clearly conveyed. It’s a bloody space.・ ・ ・
Fukushima’s horse lodging / Akauraya exploration 4th and final.
I checked again what I didn’t notice when I took the photo and found various things.
If you dig deeper, you will find many points.
The above three photos are the front view of the store facing the highway.
With a hipped roof, the edge of the thatched roof is large in front of the store, and the eaves are protected at about 1.8m.
There is an eave that seems to reach the front of the store.
The delicacy of the architectural “layer” in the middle area between the highway and the store.
I feel that the consideration for the guest is architecturally considered.
I also uploaded the details with a photo.
At the front of the eaves, a vertical grid was further devised, and it was supposed to be a shade.
The front part of the store is designed with a vertical grid as a whole.
This is a universal architectural language in Japan as a commercial building facing the road.
In an era without glass building materials, show the inside while having a certain shielding effect,
It must have developed as an architectural design method.
Even so, while fulfilling the awning function, detailed design processing.
The details of the carpenter’s ingenuity are expressed in detail.
Although it could not be confirmed in the photo, a “fried door” was adopted for the opening of the frontage.
A shutter function that is always open during daytime business hours and closed only at night.
In the inset photo, there is also a large wooden door with a night opening and closing door at the entrance to the dirt floor.
Although the house is basically a farmhouse, although it faces the road,
The architectural depth of a merchant house is taken into consideration, giving a sense of sophistication.
On the other hand, here is the state around the internal “Katte”.
Katte has a heat storage hearth foundation that is hardened with stone.
A large kamado and sink are placed facing each other.
I think that the Kamado had a relaxed residual heat and supported the relaxation in Katte.
Although it is radiant heating rather than heating, this is a device of combined technical heating.
It may include geothermal energy utilization of the soil itself.
A thermal effect can also be expected in the soil that has been compacted without raising the floor.
The traditional pit uses geothermal heat at the annual average temperature of the floor below the freezing depth of the land.
I’m not sure if there is a “freezing depth” concept in Fukushima,
Perhaps there was a geothermal energy utilization element in the soil with a sensation of heat.
Ingredients cooked in the kitchen as a dining space are provided at the back of the Katte hearth.
The feelings of the Hatago side are fully opened and visualized like a stage set.
And when I look at the top, I see a cavity in the gap between the roof and the wall.
Since a large amount of firepower is generated in the hearth and the kamado,
It seems to be a device to open in a slit shape for the exhaust and ventilation.
Since such a slit could be confirmed on the front facing side as well,
Apparently, it is definitely a feature intended for “ventilation”.
There is also an active sweating effect of the young pieces who stay overnight, so
I imagine that such a thermal environment device was also prepared.
Is it a delicate design of the carpenter’s ridge that looks at the local climate?
This Akauraya Bajuku architecture is now being relocated and preserved in a Japanese folk house in Kawasaki City.
Even on the Fukushima side, it will be bought like that
It was said that the local private house garden was built from the first realization of that sense of value.
Architectural culture includes the wisdom of people’s lives in the past.
It clearly conveys the quest for “Igokochi” in daily life, including heat.
It’s an example of a bloody space that is indispensable for exploring good architecture.
Posted on 1月 20th, 2021 by 三木 奎吾
Filed under: 住宅マーケティング, 日本社会・文化研究

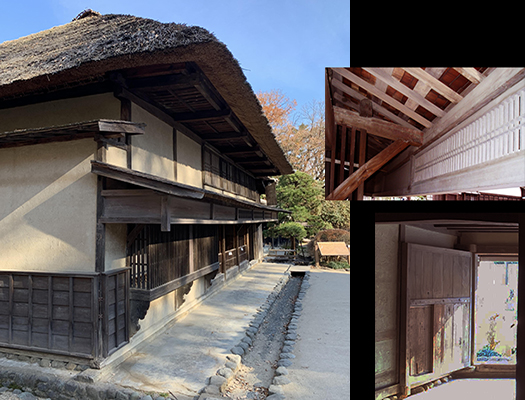
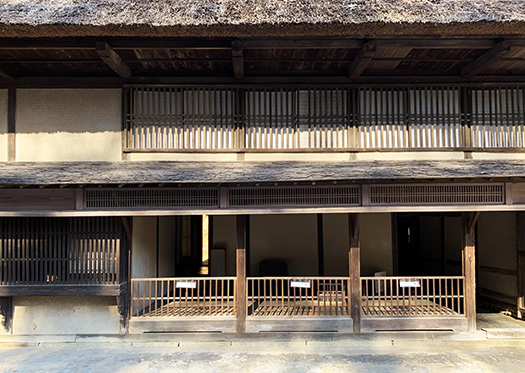
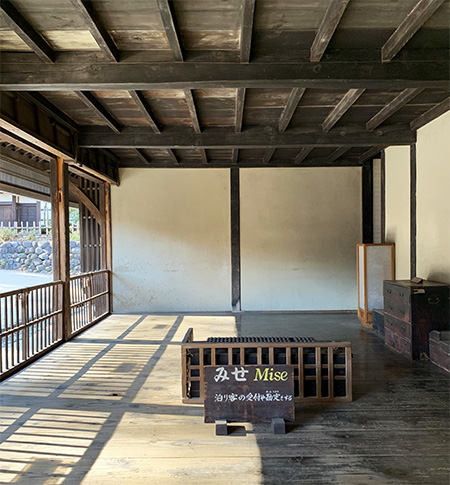






コメントを投稿
「※誹謗中傷や、悪意のある書き込み、営利目的などのコメントを防ぐために、投稿された全てのコメントは一時的に保留されますのでご了承ください。」
You must be logged in to post a comment.